Slate Floor Kitchen Ideas
Refine by:
Budget
Sort by:Popular Today
41 - 60 of 1,007 photos
Item 1 of 3
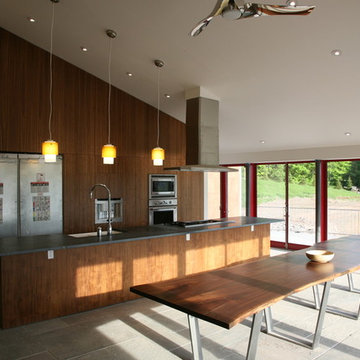
Open concept kitchen - huge modern single-wall slate floor open concept kitchen idea in New York with an integrated sink, flat-panel cabinets, medium tone wood cabinets, granite countertops, stainless steel appliances and an island
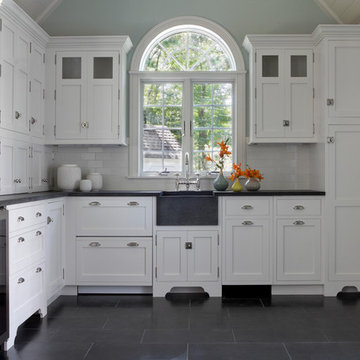
Somerby Jones 2013,
"Prep Kitchen" extension of main kitchen, integrated 2 drawer Sub Zero refrigeration with matching wood panels, soapstone prep sink, decorative toe-kicks
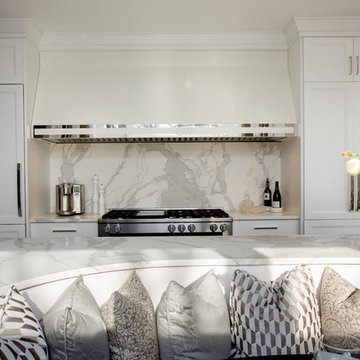
Large transitional galley slate floor and black floor eat-in kitchen photo in Philadelphia with an undermount sink, flat-panel cabinets, white cabinets, marble countertops, white backsplash, marble backsplash, paneled appliances and no island
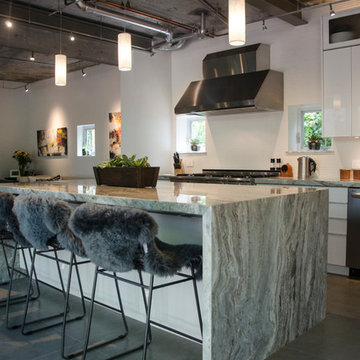
Large trendy single-wall slate floor open concept kitchen photo in Miami with an undermount sink, flat-panel cabinets, white cabinets, granite countertops, white backsplash, porcelain backsplash, stainless steel appliances and an island
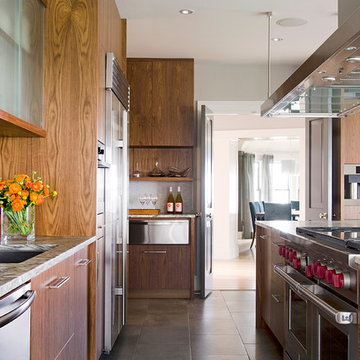
Everything a great cook would want in their kitchen
Example of a huge transitional galley slate floor eat-in kitchen design in Boston with an undermount sink, flat-panel cabinets, dark wood cabinets, recycled glass countertops, white backsplash, glass tile backsplash, stainless steel appliances and an island
Example of a huge transitional galley slate floor eat-in kitchen design in Boston with an undermount sink, flat-panel cabinets, dark wood cabinets, recycled glass countertops, white backsplash, glass tile backsplash, stainless steel appliances and an island
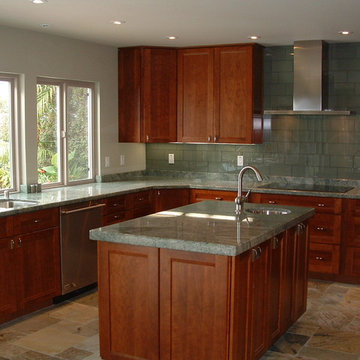
Beautiful Cherry Cabinets, Warm Slate Floors with sea-foam green Countertops and Green glass Backsplash really makes this kitchen one of a kind. Includes Subzero Fridge, 2 Built in Wine coolers, 2 Dishwashers and 2 sinks…What else could you ask for.
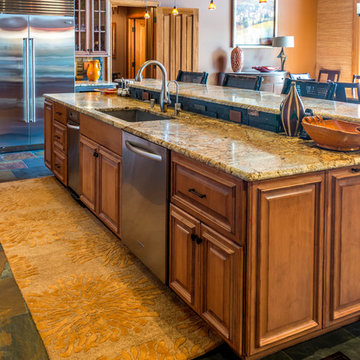
Photo by Mark Karrer
DutchMade, Inc. Cabinetry was provided by Modern Kitchen Design. The homeowner supplied all other materials.
Eat-in kitchen - mid-sized eclectic l-shaped slate floor eat-in kitchen idea in Other with no island, recessed-panel cabinets, light wood cabinets, granite countertops, black backsplash, stone tile backsplash, stainless steel appliances and an undermount sink
Eat-in kitchen - mid-sized eclectic l-shaped slate floor eat-in kitchen idea in Other with no island, recessed-panel cabinets, light wood cabinets, granite countertops, black backsplash, stone tile backsplash, stainless steel appliances and an undermount sink
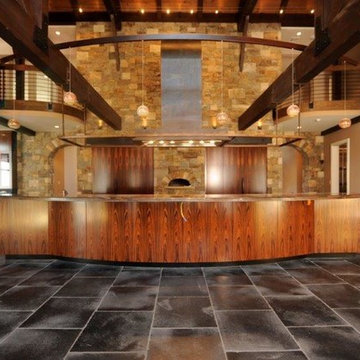
Huge trendy slate floor eat-in kitchen photo in Philadelphia with an undermount sink, flat-panel cabinets, medium tone wood cabinets, granite countertops, stainless steel appliances and an island
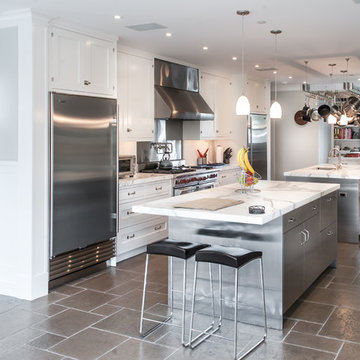
Inspiration for a large transitional u-shaped slate floor enclosed kitchen remodel in New York with recessed-panel cabinets, stainless steel cabinets, marble countertops, stainless steel appliances and two islands
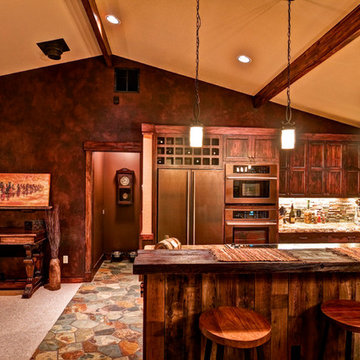
A detailed shot of the homeowner's leatherized wall.
Photo by: Trent Bona Photography
Example of a large mountain style u-shaped slate floor eat-in kitchen design in Denver with a farmhouse sink, raised-panel cabinets, medium tone wood cabinets, granite countertops, multicolored backsplash, colored appliances and an island
Example of a large mountain style u-shaped slate floor eat-in kitchen design in Denver with a farmhouse sink, raised-panel cabinets, medium tone wood cabinets, granite countertops, multicolored backsplash, colored appliances and an island
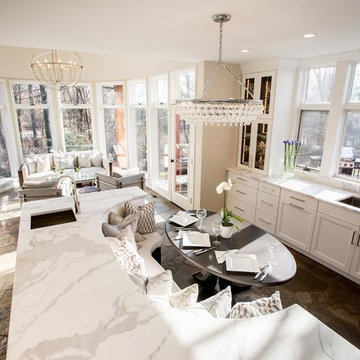
Eat-in kitchen - large transitional galley slate floor and black floor eat-in kitchen idea in Philadelphia with an undermount sink, flat-panel cabinets, white cabinets, marble countertops, white backsplash, marble backsplash, paneled appliances and no island
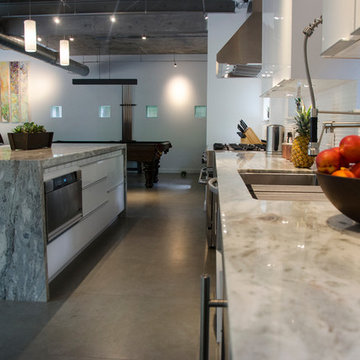
Example of a large trendy single-wall slate floor open concept kitchen design in Miami with an undermount sink, flat-panel cabinets, white cabinets, granite countertops, white backsplash, porcelain backsplash, stainless steel appliances and an island
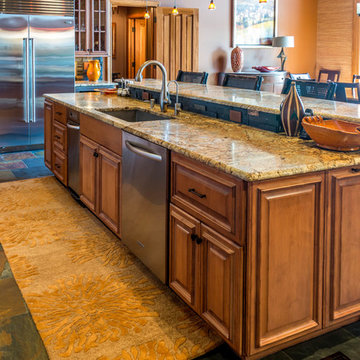
Mark Karrer
Example of a small eclectic l-shaped slate floor open concept kitchen design in Other with an undermount sink, raised-panel cabinets, light wood cabinets, granite countertops, black backsplash, stone tile backsplash, stainless steel appliances and an island
Example of a small eclectic l-shaped slate floor open concept kitchen design in Other with an undermount sink, raised-panel cabinets, light wood cabinets, granite countertops, black backsplash, stone tile backsplash, stainless steel appliances and an island
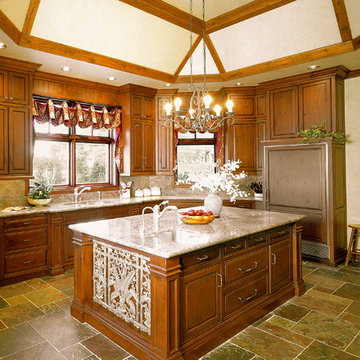
I designed this new custom kitchen contrasting the darker wood cabinets with the lighter sand finish walls and granite counter tops. We incorporated a heated floor to warm up the indian multi color slate floors. I found 2 fabulous antique iron panels I incorporated into the lard center island. The 1/2 timbering on the ceiling draws your eye down to the rest of the room. We used simple valance window treatments to not hinder the fabulous view.
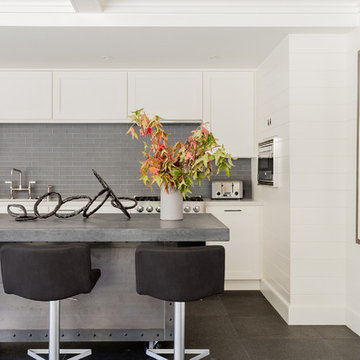
Photography by Michael J. Lee
Mid-sized trendy single-wall slate floor open concept kitchen photo in Boston with an undermount sink, beaded inset cabinets, white cabinets, solid surface countertops, gray backsplash, glass tile backsplash, stainless steel appliances and an island
Mid-sized trendy single-wall slate floor open concept kitchen photo in Boston with an undermount sink, beaded inset cabinets, white cabinets, solid surface countertops, gray backsplash, glass tile backsplash, stainless steel appliances and an island
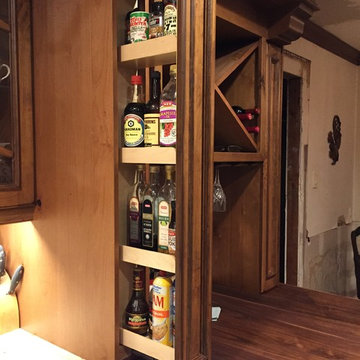
This photo features a 6" wide x 42" tall pullout wall pantry unit. The depth is 12".
Inspiration for a mid-sized timeless l-shaped slate floor eat-in kitchen remodel in Houston with a farmhouse sink, raised-panel cabinets, limestone countertops, beige backsplash, stone tile backsplash, paneled appliances, a peninsula and dark wood cabinets
Inspiration for a mid-sized timeless l-shaped slate floor eat-in kitchen remodel in Houston with a farmhouse sink, raised-panel cabinets, limestone countertops, beige backsplash, stone tile backsplash, paneled appliances, a peninsula and dark wood cabinets
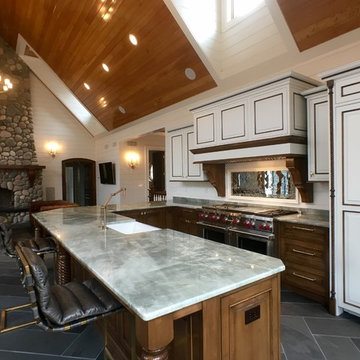
LOWELL CUSTOM HOMES http://lowellcustomhomes.com - Great Room designed for entertaining the team! Open plan includes kitchen, dining and lounge seating in front of fireplace with views to the platform tennis courts Plato Woodwork, Inc. Cabinets from Geneva Cabinet Company, Kohler Whitehaven sink, Kohler Carbon Articulating faucet,
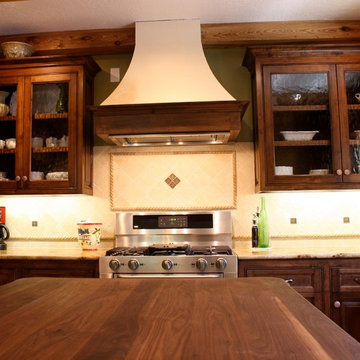
Inspiration for a large craftsman l-shaped beige floor and slate floor eat-in kitchen remodel in Houston with a double-bowl sink, raised-panel cabinets, medium tone wood cabinets, granite countertops, beige backsplash, stone tile backsplash, stainless steel appliances and an island

Part of an award wining kitchen project, this "Service" pantry is totally outfitted with everything a caterer will need to provide for entertaining behind the scenes so that the main kitchen can be kept clean and neat for guests who invariably end up in the kitchen. Includes beverage drawers, ice maker, glassware dishwasher, cloth lined silver cabinet, tray storage, and lots of storage for fine china and glassware, as well as food storage with sliding glass doors. the metallic auto paint on cabinets and stainless mesh inserts in doors give a cutting edge effect to a well organized and stylish pantry.
Photographer:Dan Piassick
Slate Floor Kitchen Ideas
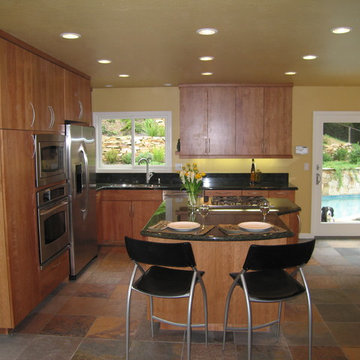
Natural Cherry Cabinets with Slate Tile Floor and Green Granite.
Example of a mid-sized classic l-shaped slate floor eat-in kitchen design in San Francisco with an undermount sink, flat-panel cabinets, light wood cabinets, granite countertops, stainless steel appliances and an island
Example of a mid-sized classic l-shaped slate floor eat-in kitchen design in San Francisco with an undermount sink, flat-panel cabinets, light wood cabinets, granite countertops, stainless steel appliances and an island
3





