Slate Floor Kitchen with White Appliances Ideas
Refine by:
Budget
Sort by:Popular Today
141 - 160 of 326 photos
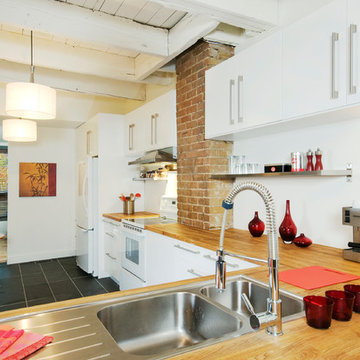
Example of a mid-sized trendy l-shaped slate floor enclosed kitchen design in Montreal with a double-bowl sink, flat-panel cabinets, white cabinets, wood countertops, white backsplash and white appliances
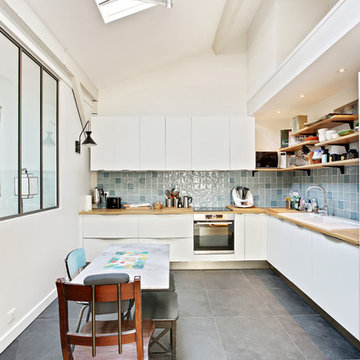
Shoootin
Inspiration for a large modern l-shaped slate floor and gray floor open concept kitchen remodel in Paris with an integrated sink, beaded inset cabinets, white cabinets, wood countertops, blue backsplash, ceramic backsplash, white appliances, no island and brown countertops
Inspiration for a large modern l-shaped slate floor and gray floor open concept kitchen remodel in Paris with an integrated sink, beaded inset cabinets, white cabinets, wood countertops, blue backsplash, ceramic backsplash, white appliances, no island and brown countertops
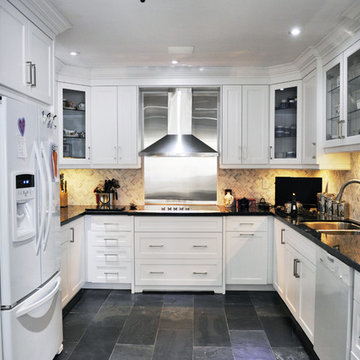
Large minimalist u-shaped slate floor enclosed kitchen photo in Toronto with an undermount sink, recessed-panel cabinets, white cabinets, granite countertops, gray backsplash, stone tile backsplash, white appliances and no island
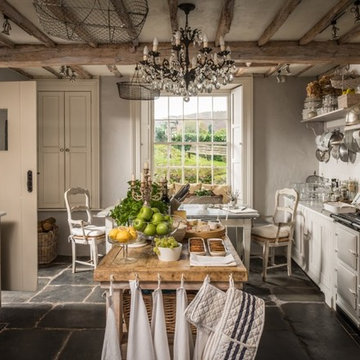
Mid-sized country single-wall slate floor and gray floor eat-in kitchen photo in Other with a farmhouse sink, shaker cabinets, white cabinets, laminate countertops, white backsplash, ceramic backsplash, white appliances and an island

We wanted to design a kitchen that would be sympathetic to the original features of our client's Georgian townhouse while at the same time function as the focal point for a busy household. The brief was to design a light, unfussy and elegant kitchen to lessen the effects of the slightly low-ceilinged room. Jack Trench Ltd responded to this by designing a hand-painted kitchen with echoes of an 18th century Georgian farmhouse using a light Oak and finishing with a palette of heritage yellow. The large oak-topped island features deep drawers and hand-turned knobs.
Photography by Richard Brine

Re-modelling an existing layout from an old country look to a new modern take on country style. This budget kitchen was in need of a makeover and light and bright was a key factor in the re-design.

This residence was designed to be a rural weekend getaway for a city couple and their children. The idea of ‘The Barn’ was embraced, as the building was intended to be an escape for the family to go and enjoy their horses. The ground floor plan has the ability to completely open up and engage with the sprawling lawn and grounds of the property. This also enables cross ventilation, and the ability of the family’s young children and their friends to run in and out of the building as they please. Cathedral-like ceilings and windows open up to frame views to the paddocks and bushland below.
As a weekend getaway and when other families come to stay, the bunkroom upstairs is generous enough for multiple children. The rooms upstairs also have skylights to watch the clouds go past during the day, and the stars by night. Australian hardwood has been used extensively both internally and externally, to reference the rural setting.
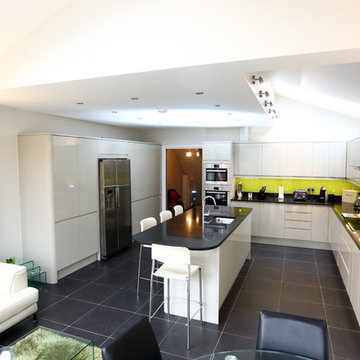
We had to be careful on this project because our client cuts Kevin's hair! They had already had the loft conversion carried out by a loft conversion company but were looking for someone to build the extension. When presented with the plans, Kevin was horrified to see what a terrible use of space there was and immediately persuaded the clients to pay for a session with a fantastic local architect, who massively improved the scheme with the movement of a few walls. For this project Kevin had to "invent" fixed panes of roof lights complete with self-designed and installed gutter system as the extremely expensive fixed lights the architect had required were uneconomical based on the project value. In keeping with refusing to use artificial roof slates, the ground floor extension is fully slated and has a seamless aluminium gutter fitted for a very clean appearance. Using our in-house brick matching expert Robert, we were able to almost identically match the bricks and, if you look at the loft conversion, you will see what happens when you don't pay attention to detail like this. Inside we fitted a brand new kitchen over underfloor heating and a utility room with a downstairs wc, but the most striking feature can be seen in the photos and this is the 6-pane bi-fold door system. Once again, we were blessed with a client with good taste in design and everything she has chosen hugely complements the excellent building work.
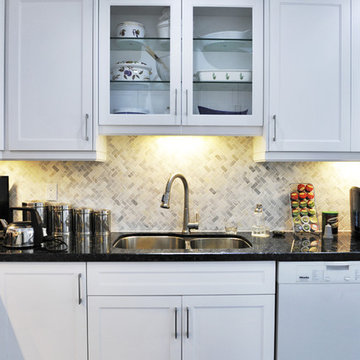
Example of a large minimalist u-shaped slate floor enclosed kitchen design in Toronto with an undermount sink, recessed-panel cabinets, white cabinets, granite countertops, gray backsplash, stone tile backsplash, white appliances and no island
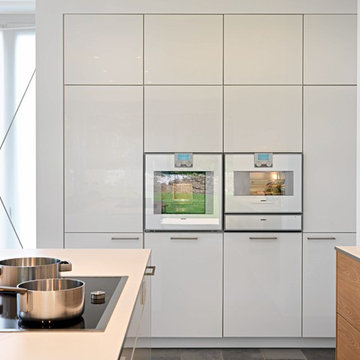
Leicht Küchen: http://www.leicht.com /en/references/inland/project-karlsruhe/
baurmann.dürr architekten: http://www.bdarchitekten.eu/
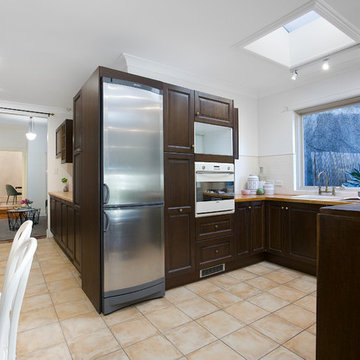
Pilcher Residential
Example of an ornate u-shaped slate floor and beige floor eat-in kitchen design in Sydney with a drop-in sink, raised-panel cabinets, dark wood cabinets, white backsplash, subway tile backsplash, white appliances, no island and brown countertops
Example of an ornate u-shaped slate floor and beige floor eat-in kitchen design in Sydney with a drop-in sink, raised-panel cabinets, dark wood cabinets, white backsplash, subway tile backsplash, white appliances, no island and brown countertops
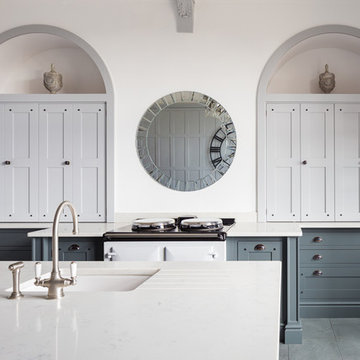
This stunning Kitchen offers new and old, highlighting the Aga. the Client wanted to keep the origional arches so we worked to design some cupboards to fit into the space.
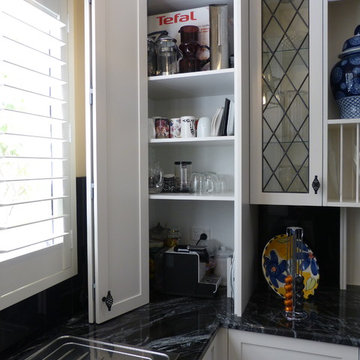
This kitchen features stunning white shaker profiled cabinet doors, black forest natural granite benchtop and a beautiful timber chopping block on the island bench.
Showcasing many extra features such as wicker basket drawers, corbels, plate racks and stunning glass overheads.
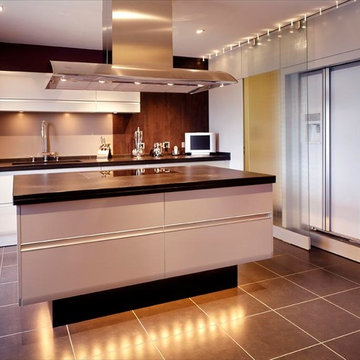
Large trendy slate floor eat-in kitchen photo in Lyon with an integrated sink, beaded inset cabinets, white cabinets, granite countertops, white appliances and an island
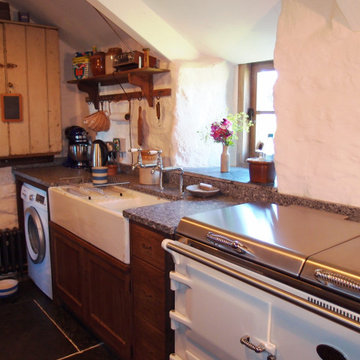
A listed very old cottage was in need of a new kitchen that would be sympathetic to the space and the chestnut dresser the client already had.To maximise the space, we moved the Everhot cooker from the end wall to the side. We were then able to utilise the corners better with an open shelving unit made out of reclaimed pine and oak.a new sink unit with cupboard with drawers and doors was also made and 2 pull-out worktops added to provide more work surface and a breakfast table. The height of the ceiling also allowed us to fit a shelving unit for the pots and pans and free up the lower shelves.
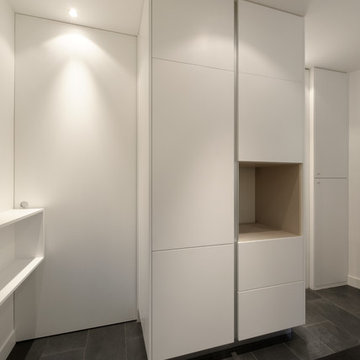
Nicolas FUSSLER
Example of a trendy galley slate floor open concept kitchen design in Paris with an undermount sink, beaded inset cabinets, white cabinets, marble countertops and white appliances
Example of a trendy galley slate floor open concept kitchen design in Paris with an undermount sink, beaded inset cabinets, white cabinets, marble countertops and white appliances

The kitchen dining area was given a total revamp where the cabinets were repainted, with the lower ones in a dark blue and the top ones in 'beige' to match the wall and tile splashback colour. Splashes of mustard were used to give a pop of colour. The fireplace was tiled and used for wine storage and the lighting updated in antique brass fittings. The adjoining hall area was also updated and the existing cabinet modified and painted same blue as the lower kitchen ones for a cohesive look.
Photos by Simply C Photography
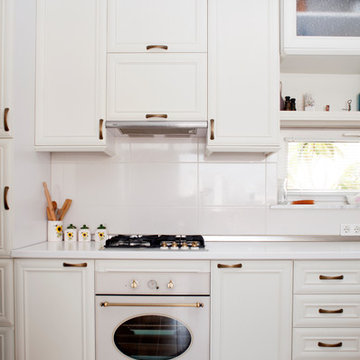
Example of a large transitional u-shaped slate floor and brown floor eat-in kitchen design in Other with a double-bowl sink, glass-front cabinets, white cabinets, laminate countertops, white backsplash, slate backsplash, white appliances and an island
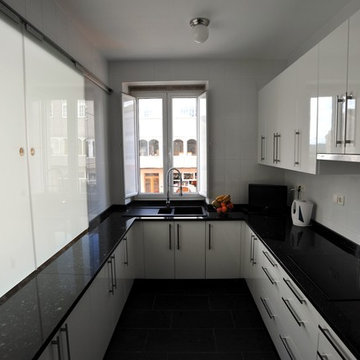
Cocina con pasante al comedor, cerrado.
Anxo Sánchez
Example of a mid-sized transitional u-shaped slate floor enclosed kitchen design in Other with a double-bowl sink, flat-panel cabinets, white cabinets, granite countertops, white backsplash, ceramic backsplash, white appliances and no island
Example of a mid-sized transitional u-shaped slate floor enclosed kitchen design in Other with a double-bowl sink, flat-panel cabinets, white cabinets, granite countertops, white backsplash, ceramic backsplash, white appliances and no island
Slate Floor Kitchen with White Appliances Ideas
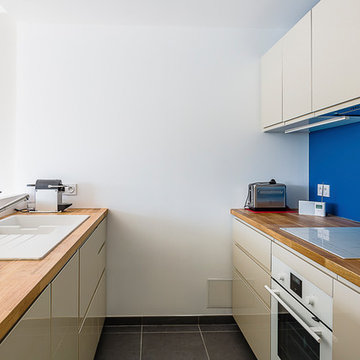
Small trendy galley slate floor and gray floor open concept kitchen photo in Nantes with an undermount sink, beaded inset cabinets, beige cabinets, wood countertops, blue backsplash, white appliances and beige countertops
8





