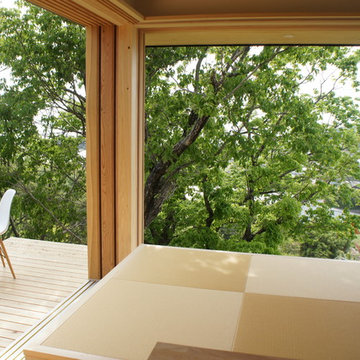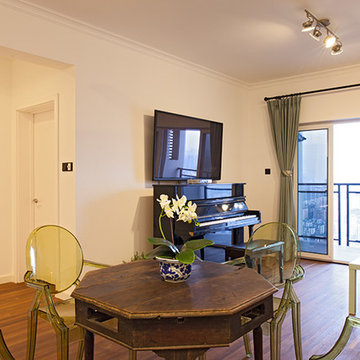Small Asian Dining Room Ideas
Refine by:
Budget
Sort by:Popular Today
101 - 120 of 209 photos
Item 1 of 3

ペニンシュラキッチンとダイニングを並べて家事動線を重視
2階LDKの為小屋組みを見せて空間を豊に
Small zen medium tone wood floor and beige floor great room photo in Other with white walls
Small zen medium tone wood floor and beige floor great room photo in Other with white walls

Inspiration for a small asian plywood floor and brown floor dining room remodel in Tokyo with white walls
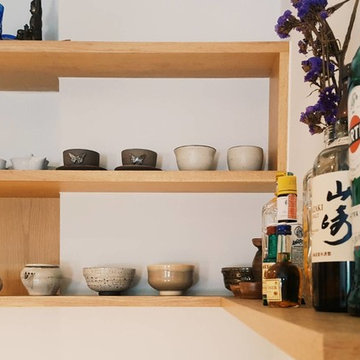
nics
Small medium tone wood floor and brown floor kitchen/dining room combo photo in Other with gray walls and no fireplace
Small medium tone wood floor and brown floor kitchen/dining room combo photo in Other with gray walls and no fireplace
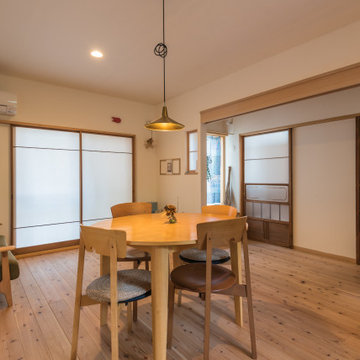
Example of a small asian medium tone wood floor great room design in Tokyo Suburbs with white walls and no fireplace
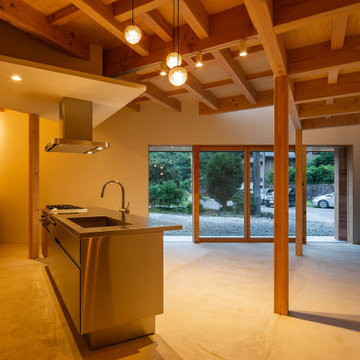
愛知県瀬戸市にある定光寺
山林を切り開いた敷地で広い。
市街化調整区域であり、分家申請となるが
実家の南側で建築可能な敷地は50坪強の三角形である。
実家の日当たりを配慮し敷地いっぱいに南側に寄せた三角形の建物を建てるようにした。
東側は うっそうとした森でありそちらからの日当たりはあまり期待できそうもない。
自然との融合という考え方もあったが 状況から融合を選択できそうもなく
隔離という判断し開口部をほぼ設けていない。
ただ樹木の高い部分にある新芽はとても美しく その部分にだけ開口部を設ける。
その開口からの朝の光はとても美しい。
玄関からアプロ-チされる低い天井の白いシンプルなロ-カを抜けると
構造材表しの荒々しい高天井であるLDKに入り、対照的な空間表現となっている。
ところどころに小さな吹き抜けを配し、二階への連続性を表現している。
二階には オ-プンな将来的な子供部屋 そこからスキップされた寝室に入る
その空間は 三角形の頂点に向かって構造材が伸びていく。
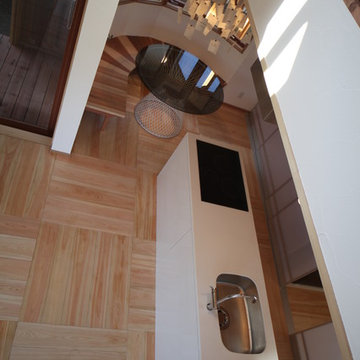
階段からキッチンダイニングをみると
フローリングの美しさが際立ちます
Great room - small light wood floor and beige floor great room idea in Other with white walls
Great room - small light wood floor and beige floor great room idea in Other with white walls
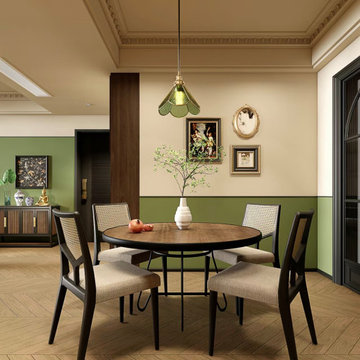
This project is a customer case located in Chiang Mai, Thailand. The client's residence is a 100-square-meter house. The client and their family embarked on an entrepreneurial journey in Chiang Mai three years ago and settled down there. As wanderers far from their homeland, they hold a deep longing for their roots. This sentiment inspired the client's desire to infuse their home with a tropical vacation vibe.
The overall theme of the client's home is a blend of South Asian and retro styles with a touch of French influence. The extensive use of earthy tones coupled with vintage green hues creates a nostalgic atmosphere. Rich coffee-colored hardwood flooring complements the dark walnut and rattan furnishings, enveloping the entire space in a South Asian retro charm that exudes a strong Southeast Asian aesthetic.
The client particularly wanted to select a retro-style lighting fixture for the dining area. Based on the dining room's overall theme, we recommended this vintage green glass pendant lamp with lace detailing. When the client received the products, they expressed that the lighting fixtures perfectly matched their vision. The client was extremely satisfied with the outcome.
I'm sharing this case with everyone in the hopes of providing inspiration and ideas for your own interior decoration projects.
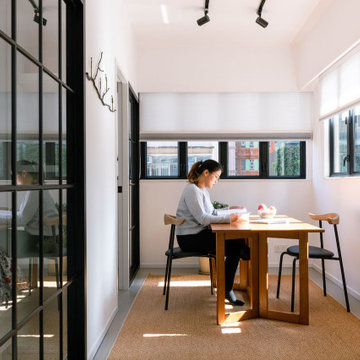
Dining area to a 550 SQFT oriental style apartment in Hong Kong
Inspiration for a small dining room remodel in Hong Kong
Inspiration for a small dining room remodel in Hong Kong
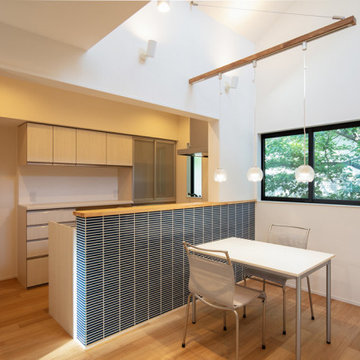
隣地の桜の木を額縁のように切り取る窓。
ダイニングの上部は吹き抜けになっており、トップライトから柔らかい光が降り注ぐ。
Small asian plywood floor, beige floor, wallpaper ceiling and wallpaper kitchen/dining room combo photo in Tokyo with white walls and no fireplace
Small asian plywood floor, beige floor, wallpaper ceiling and wallpaper kitchen/dining room combo photo in Tokyo with white walls and no fireplace
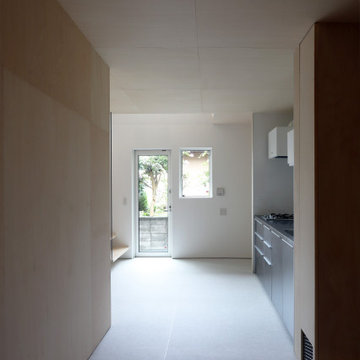
築40年以上の建物のリノベーション
Great room - small linoleum floor and gray floor great room idea in Tokyo Suburbs with white walls
Great room - small linoleum floor and gray floor great room idea in Tokyo Suburbs with white walls
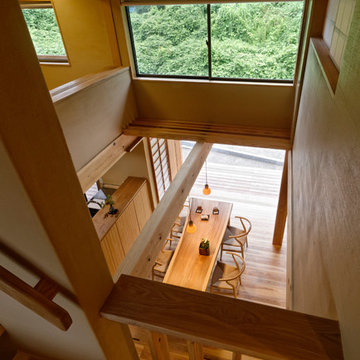
吹き抜けから食堂を見下ろす2
Small asian medium tone wood floor and brown floor great room photo in Other with beige walls, a wood stove and a stone fireplace
Small asian medium tone wood floor and brown floor great room photo in Other with beige walls, a wood stove and a stone fireplace
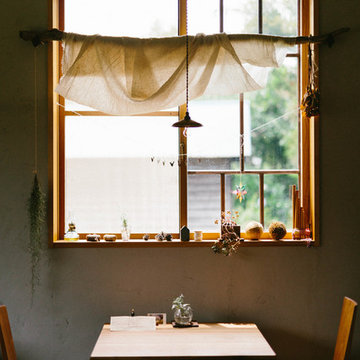
窓辺がいつも可愛いです。工事中の段階から、奥様が窓辺を飾って下さっていました。
Great room - small asian dark wood floor and brown floor great room idea in Other with gray walls and a wood stove
Great room - small asian dark wood floor and brown floor great room idea in Other with gray walls and a wood stove

masao nishikawa photography studio
Example of a small medium tone wood floor dining room design in Tokyo Suburbs with white walls, a wood stove and a stone fireplace
Example of a small medium tone wood floor dining room design in Tokyo Suburbs with white walls, a wood stove and a stone fireplace
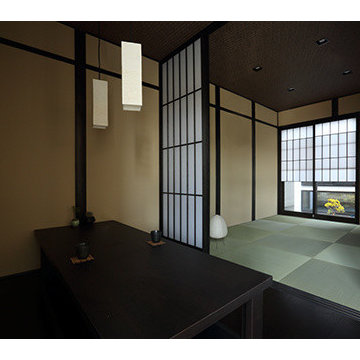
Dining room - small porcelain tile and gray floor dining room idea in Kyoto with gray walls
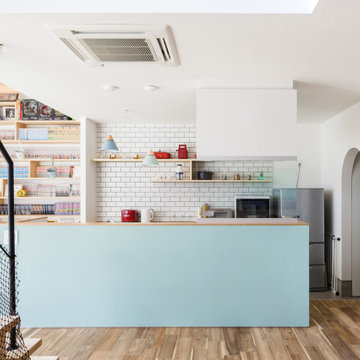
Inspiration for a small medium tone wood floor kitchen/dining room combo remodel in Other with white walls
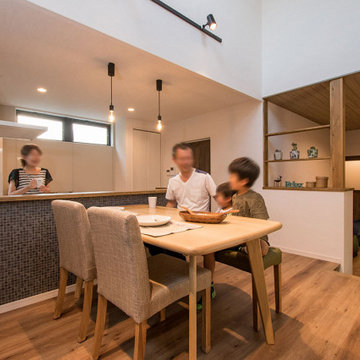
天井の高さに変化を持たせたLDK。吹き抜けのダイニングは開放的でありながら、木目の風合いにモノトーンカラーを合わせ、なんだか落ち着きます。
キッチンのスピーカー付きダウンライトから、お気に入りの音楽が降り注ぎ、お食事タイムが華やぎます。
Example of a small medium tone wood floor, brown floor, wallpaper ceiling and wallpaper great room design in Other with white walls and no fireplace
Example of a small medium tone wood floor, brown floor, wallpaper ceiling and wallpaper great room design in Other with white walls and no fireplace
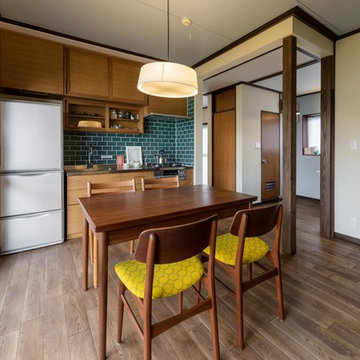
自分だけのオーダーメイドキッチン
素材や色合い、高さ大きさを自由にデザインできるオーダーメイド。ダイニングテーブルやチェアなどに合わせてキッチンの収納棚を作る楽しみもあります。お料理が楽しくなる自分だけのオーダーメイドキッチンです。
Inspiration for a small asian dark wood floor and brown floor kitchen/dining room combo remodel in Other with beige walls
Inspiration for a small asian dark wood floor and brown floor kitchen/dining room combo remodel in Other with beige walls
Small Asian Dining Room Ideas
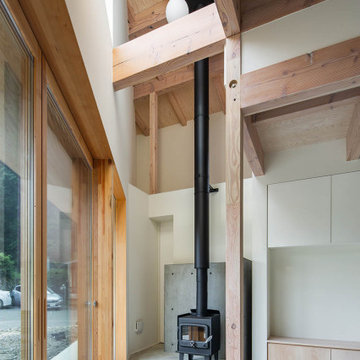
愛知県瀬戸市にある定光寺
山林を切り開いた敷地で広い。
市街化調整区域であり、分家申請となるが
実家の南側で建築可能な敷地は50坪強の三角形である。
実家の日当たりを配慮し敷地いっぱいに南側に寄せた三角形の建物を建てるようにした。
東側は うっそうとした森でありそちらからの日当たりはあまり期待できそうもない。
自然との融合という考え方もあったが 状況から融合を選択できそうもなく
隔離という判断し開口部をほぼ設けていない。
ただ樹木の高い部分にある新芽はとても美しく その部分にだけ開口部を設ける。
その開口からの朝の光はとても美しい。
玄関からアプロ-チされる低い天井の白いシンプルなロ-カを抜けると
構造材表しの荒々しい高天井であるLDKに入り、対照的な空間表現となっている。
ところどころに小さな吹き抜けを配し、二階への連続性を表現している。
二階には オ-プンな将来的な子供部屋 そこからスキップされた寝室に入る
その空間は 三角形の頂点に向かって構造材が伸びていく。
6






