Small Ceramic Tile Bath Ideas
Refine by:
Budget
Sort by:Popular Today
221 - 240 of 28,747 photos
Item 1 of 3
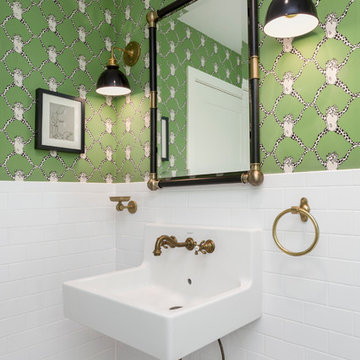
Jess Blackwell Photography
Small elegant white tile and ceramic tile ceramic tile bathroom photo in Denver with green walls and a wall-mount sink
Small elegant white tile and ceramic tile ceramic tile bathroom photo in Denver with green walls and a wall-mount sink
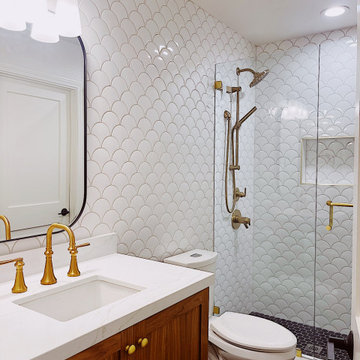
Example of a small 1950s master white tile and ceramic tile ceramic tile, black floor and single-sink bathroom design in San Diego with shaker cabinets, medium tone wood cabinets, white walls, an undermount sink, quartz countertops, a hinged shower door, white countertops and a built-in vanity
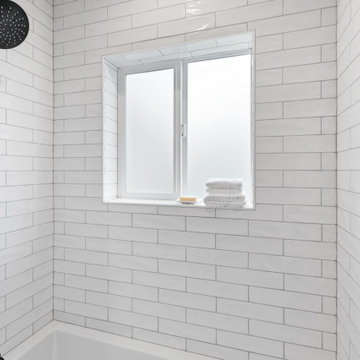
Inspiration for a small white tile and ceramic tile slate floor, gray floor and single-sink bathroom remodel in Other with white cabinets, a bidet, green walls, an undermount sink, quartz countertops, white countertops and a built-in vanity

Graphic patterned wallpaper with white subway tile framing out room. White marble mitered countertop with furniture grade charcoal vanity.
Powder room - small transitional white tile and ceramic tile marble floor and white floor powder room idea in Austin with an undermount sink, marble countertops, white countertops, recessed-panel cabinets, black cabinets, a two-piece toilet and multicolored walls
Powder room - small transitional white tile and ceramic tile marble floor and white floor powder room idea in Austin with an undermount sink, marble countertops, white countertops, recessed-panel cabinets, black cabinets, a two-piece toilet and multicolored walls
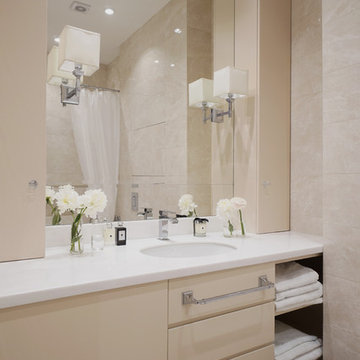
Small transitional 3/4 beige tile and ceramic tile porcelain tile and beige floor shower curtain photo in Moscow with flat-panel cabinets, beige cabinets, a bidet, an undermount sink, solid surface countertops and white countertops
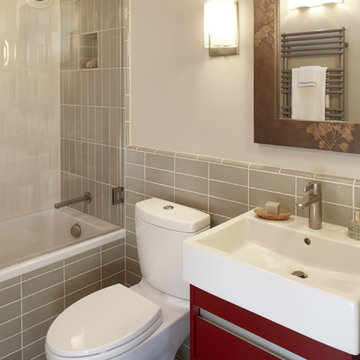
Rob Schroeder
Bathroom - small 1950s green tile and ceramic tile dark wood floor bathroom idea in San Francisco with red cabinets and green walls
Bathroom - small 1950s green tile and ceramic tile dark wood floor bathroom idea in San Francisco with red cabinets and green walls

This artistic and design-forward family approached us at the beginning of the pandemic with a design prompt to blend their love of midcentury modern design with their Caribbean roots. With her parents originating from Trinidad & Tobago and his parents from Jamaica, they wanted their home to be an authentic representation of their heritage, with a midcentury modern twist. We found inspiration from a colorful Trinidad & Tobago tourism poster that they already owned and carried the tropical colors throughout the house — rich blues in the main bathroom, deep greens and oranges in the powder bathroom, mustard yellow in the dining room and guest bathroom, and sage green in the kitchen. This project was featured on Dwell in January 2022.
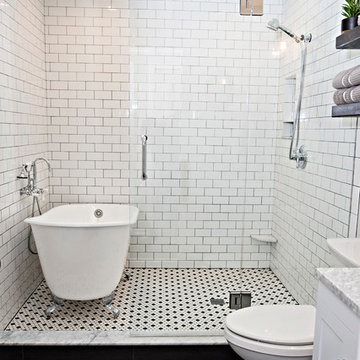
Bathroom - small traditional master ceramic tile ceramic tile and gray floor bathroom idea in Detroit with shaker cabinets, white cabinets, a two-piece toilet, white walls, an undermount sink, marble countertops, a hinged shower door and multicolored countertops

This remodel was for a family moving from Dallas to The Woodlands/Spring Area. They wanted to find a home in the area that they could remodel to their more modern style. Design kid-friendly for two young children and two dogs. You don't have to sacrifice good design for family-friendly

Iris Bachman Photography
Example of a small transitional gray tile and ceramic tile marble floor and white floor powder room design in New York with a pedestal sink, a two-piece toilet and beige walls
Example of a small transitional gray tile and ceramic tile marble floor and white floor powder room design in New York with a pedestal sink, a two-piece toilet and beige walls

The original bathroom on the main floor had an odd Jack-and-Jill layout with two toilets, two vanities and only a single tub/shower (in vintage mint green, no less). With some creative modifications to existing walls and the removal of a small linen closet, we were able to divide the space into two functional bathrooms – one of them now a true en suite master.
In the master bathroom we chose a soothing palette of warm grays – the geometric floor tile was laid in a random pattern adding to the modern minimalist style. The slab front vanity has a mid-century vibe and feels at place in the home. Storage space is always at a premium in smaller bathrooms so we made sure there was ample countertop space and an abundance of drawers in the vanity. While calming grays were welcome in the bathroom, a saturated pop of color adds vibrancy to the master bedroom and creates a vibrant backdrop for furnishings.
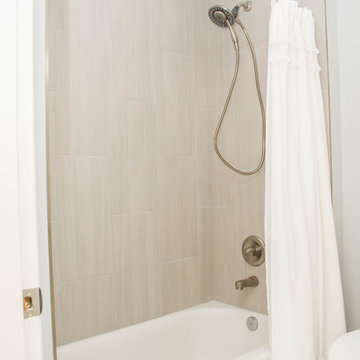
Inspiration for a small transitional 3/4 beige tile and ceramic tile marble floor and white floor bathroom remodel in Louisville with recessed-panel cabinets, dark wood cabinets, a two-piece toilet, gray walls, an undermount sink and marble countertops

We divided 1 oddly planned bathroom into 2 whole baths to make this family of four SO happy! Mom even got her own special bathroom so she doesn't have to share with hubby and the 2 small boys any more.

Graceful palm fronds in the guest bath impart a visual softness.
Inspiration for a small transitional kids' white tile and ceramic tile porcelain tile, white floor, single-sink and wallpaper bathroom remodel in Miami with shaker cabinets, beige cabinets, a one-piece toilet, white walls, an undermount sink, solid surface countertops, a hinged shower door, white countertops and a built-in vanity
Inspiration for a small transitional kids' white tile and ceramic tile porcelain tile, white floor, single-sink and wallpaper bathroom remodel in Miami with shaker cabinets, beige cabinets, a one-piece toilet, white walls, an undermount sink, solid surface countertops, a hinged shower door, white countertops and a built-in vanity

Matthew Harrer Photography
Inspiration for a small timeless white tile and ceramic tile marble floor and gray floor bathroom remodel in St Louis with glass-front cabinets, blue cabinets, a two-piece toilet, gray walls and a pedestal sink
Inspiration for a small timeless white tile and ceramic tile marble floor and gray floor bathroom remodel in St Louis with glass-front cabinets, blue cabinets, a two-piece toilet, gray walls and a pedestal sink
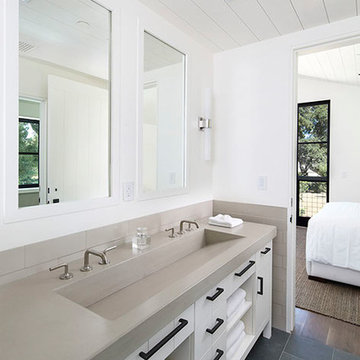
A concrete countertop with integral trough sink caps the wood vanity in this pass-through Kids Bathroom.
Small country beige tile and ceramic tile slate floor and gray floor bathroom photo in San Francisco with white cabinets, white walls, a trough sink and concrete countertops
Small country beige tile and ceramic tile slate floor and gray floor bathroom photo in San Francisco with white cabinets, white walls, a trough sink and concrete countertops

Remodeling the master bath provided many design challenges. The long and narrow space was visually expanded by removing an impeding large linen closet from the space. The additional space allowed for two sinks where there was previously only one. In addition, the long and narrow window in the bath provided amazing natural light, but made it difficult to incorporate vanity mirrors that were tall enough. The designer solved this issue by incorporating pivoting mirrors that mounted just below the long window. Finally, a custom walnut vanity was designed to utilize every inch of space. The vanity front steps in and out on the ends to make access by the toilet area more functional and spacious. A large shower with a built in quartz shower seat and hand held shower wand provide touch of luxury. Finally, the ceramic floor tile design provides a mid century punch without overpowering the tranquil space.
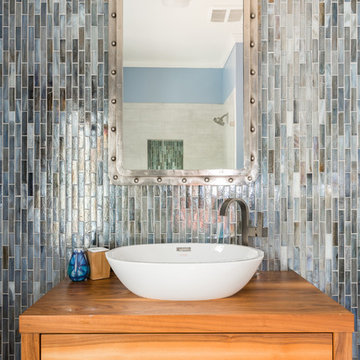
Inspiration for a small transitional green tile and ceramic tile dark wood floor and brown floor bathroom remodel in Atlanta with medium tone wood cabinets, a one-piece toilet, blue walls, a vessel sink and wood countertops

The kid's bathroom in the Forest Glen Treehouse has custom millwork, a double trough Kohler Brockway cast iron sink, cement tile floor and subway tile shower surround. We painted all the doors in the house Farrow and Ball Treron. The door knobs ( not shown in the pic) are all crystal with a long oil rubbed bronze backplate.
Small Ceramic Tile Bath Ideas
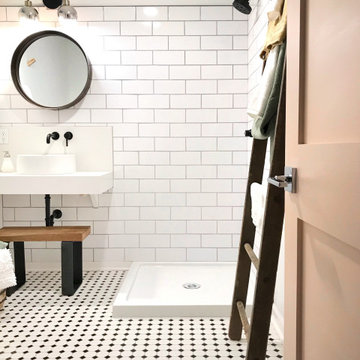
The small basement block window acts much like a skylight in this bright and fresh guest bathroom of the basement guest room. The floating quartz vanity, matte black fixtures, round mirror, and custom reclaimed wood and steel bench provide both style and function for the small footprint.
Enlarged subway tile provides a nice counterpoint to the retro floor tile. The introduction of wooden hooks found on Etsy and the reclaimed bench top add warmth to the predominately white space as do the blush pink towels.
12







