Small Concrete Floor Home Office Ideas
Refine by:
Budget
Sort by:Popular Today
61 - 80 of 438 photos
Item 1 of 3
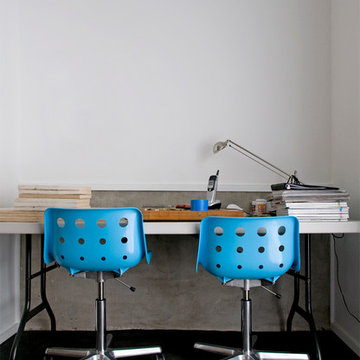
Small trendy built-in desk concrete floor home studio photo in Austin with white walls
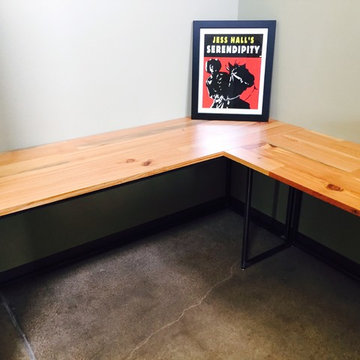
Small urban built-in desk concrete floor home office photo in Dallas with gray walls and no fireplace
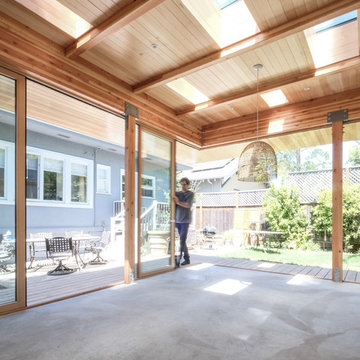
This small studio replaced an existing carriage house in the rear yard of quiet Rockridge neighborhood home. The client wanted a strong connection to the landscape, so we designed the two walls which face yard to be able to open completely. The roof is cantilevered to allow the corner to open, free of obstructions. Exposed beams and natural wood slats on the ceiling add warmth to the space, while the 11 skylights bring in dramatic accents of natural light and reveal multiple framed views of the surrounding trees. This was a design build project completed by Oblique City.
Photos by: Dan Hogman
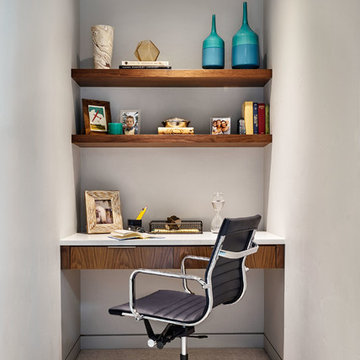
Inspiration for a small contemporary built-in desk concrete floor study room remodel in Portland with gray walls
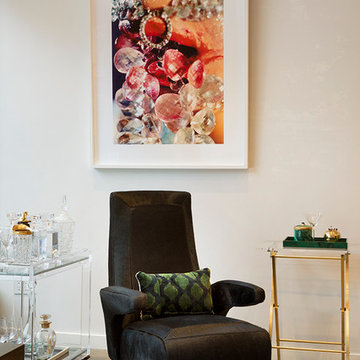
Inspiration for a small contemporary freestanding desk concrete floor home office remodel in San Francisco with white walls
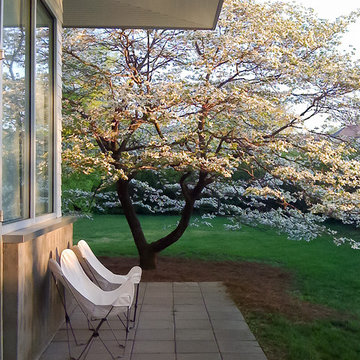
Inspiration for a small modern concrete floor home studio remodel in Nashville with white walls

Art Studio features colorful walls and unique art + furnishings - Architect: HAUS | Architecture For Modern Lifestyles - Builder: WERK | Building Modern - Photo: HAUS
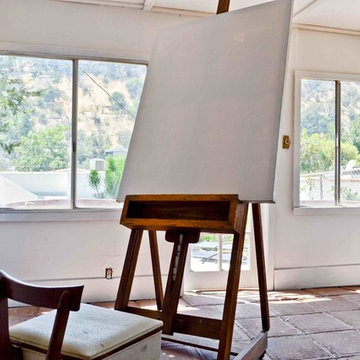
This additional space was added on later to the original home. It could serve many purposes for the future homeowner. Perhaps, it becomes a home office for someone who works from home. Maybe, it could serve as an artist studio. We left it raw and unfinished for the future homeowner to make their own.
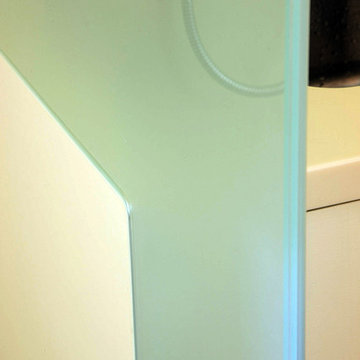
Photo by Langdon Clay
Home office - small transitional built-in desk concrete floor home office idea in San Francisco with yellow walls and no fireplace
Home office - small transitional built-in desk concrete floor home office idea in San Francisco with yellow walls and no fireplace
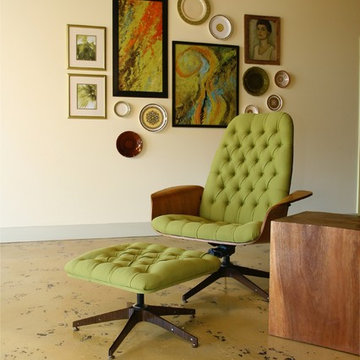
Inspiration for a small freestanding desk concrete floor and beige floor study room remodel in Detroit with beige walls and no fireplace
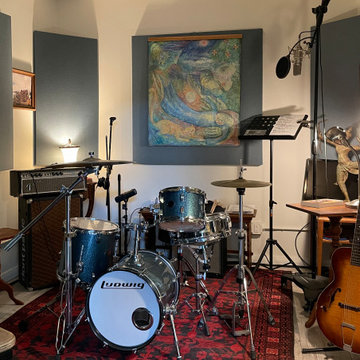
Home studio - small modern freestanding desk concrete floor and gray floor home studio idea in Los Angeles with white walls
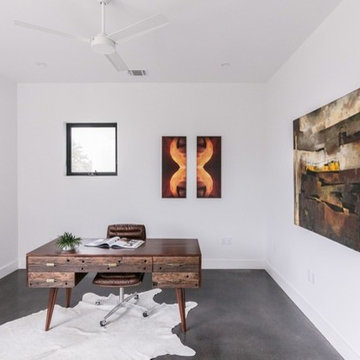
Modern office with eclectic Western furnishings and artwork
Inspiration for a small contemporary freestanding desk concrete floor and gray floor home studio remodel in Austin with white walls and no fireplace
Inspiration for a small contemporary freestanding desk concrete floor and gray floor home studio remodel in Austin with white walls and no fireplace
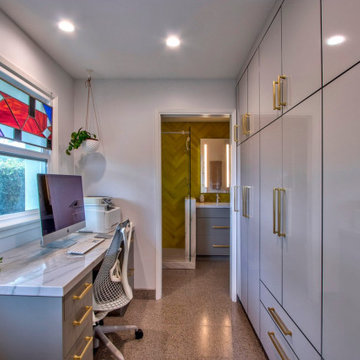
Small 1960s concrete floor and multicolored floor home office photo in San Diego with gray walls
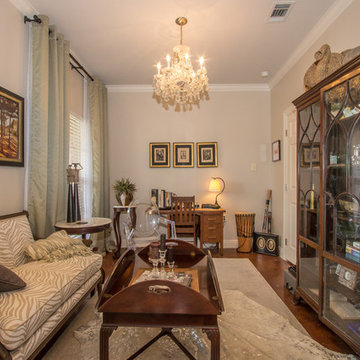
Open to the foyer this is a great intimate hang-out space, a good place to pay bills and take care of other household items as well as leaving a nice first impression from the front door! The antique glass chandelier and furnishings along with more modern rug and art work choices continue the eclectic balance this home offers.
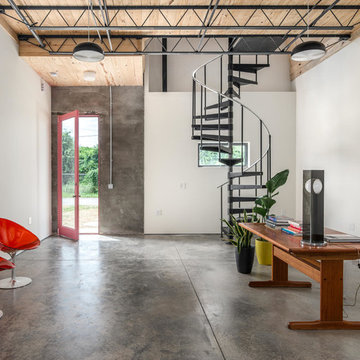
Custom Quonset Huts become artist live/work spaces, aesthetically and functionally bridging a border between industrial and residential zoning in a historic neighborhood. The open space on the main floor is designed to be flexible for artists to pursue their creative path.
The two-story buildings were custom-engineered to achieve the height required for the second floor. End walls utilized a combination of traditional stick framing with autoclaved aerated concrete with a stucco finish. Steel doors were custom-built in-house.
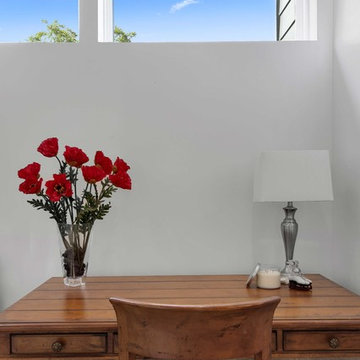
mid century modern house locate north of san antonio texas
house designed by oscar e flores design studio
photos by lauren keller
Home studio - small 1950s built-in desk concrete floor and gray floor home studio idea in Austin with white walls and no fireplace
Home studio - small 1950s built-in desk concrete floor and gray floor home studio idea in Austin with white walls and no fireplace
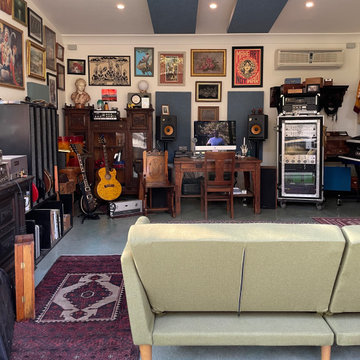
Small minimalist freestanding desk concrete floor and gray floor home studio photo in Los Angeles with white walls
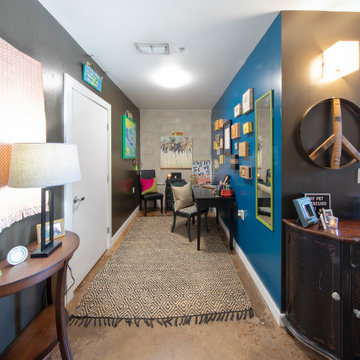
This flex space best supports the resident as an office. The building is a renovated and historical building, The Box Factory Lofts, which used to manufacture cigar boxes. The resident wanted to pay homage to the building's history, as well as her interests in cigars and travel to central and south Americas, with a gallery wall of collected cigar boxes and assorted art.
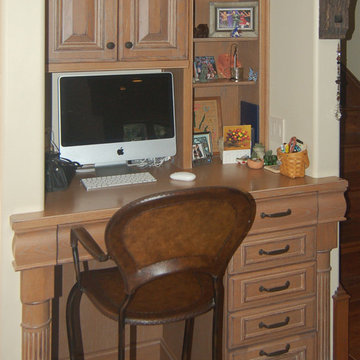
When the homeowners decided to move from San Francisco to the Central Coast, they were looking for a more relaxed lifestyle, a unique place to call their own, and an environment conducive to raising their young children. They found it all in San Luis Obispo. They had owned a house here in SLO for several years that they had used as a rental. As the homeowners own and run a contracting business and relocation was not impossible, they decided to move their business and make this SLO rental into their dream home.
As a rental, the house was in a bare-bones condition. The kitchen had old white cabinets, boring white tile counters, and a horrendous vinyl tile floor. Not only was the kitchen out-of-date and old-fashioned, it was also pretty worn out. The tiles were cracking and the grout was stained, the cabinet doors were sagging, and the appliances were conflicting (ie: you could not open the stove and dishwasher at the same time).
To top it all off, the kitchen was just too small for the custom home the homeowners wanted to create.
Thus enters San Luis Kitchen. At the beginning of their quest to remodel, the homeowners visited San Luis Kitchen’s showroom and fell in love with our Tuscan Grotto display. They sat down with our designers and together we worked out the scope of the project, the budget for cabinetry and how that fit into their overall budget, and then we worked on the new design for the home starting with the kitchen.
As the homeowners felt the kitchen was cramped, it was decided to expand by moving the window wall out onto the existing porch. Besides the extra space gained, moving the wall brought the kitchen window out from under the porch roof – increasing the natural light available in the space. (It really helps when the homeowner both understands building and can do his own contracting and construction.) A new arched window and stone clad wall now highlights the end of the kitchen. As we gained wall space, we were able to move the range and add a plaster hood, creating a focal nice focal point for the kitchen.
The other long wall now houses a Sub-Zero refrigerator and lots of counter workspace. Then we completed the kitchen by adding a wrap-around wet bar extending into the old dining space. We included a pull-out pantry unit with open shelves above it, wine cubbies, a cabinet for glassware recessed into the wall, under-counter refrigerator drawers, sink base and trash cabinet, along with a decorative bookcase cabinet and bar seating. Lots of function in this corner of the kitchen; a bar for entertaining and a snack station for the kids.
After the kitchen design was finalized and ordered, the homeowners turned their attention to the rest of the house. They asked San Luis Kitchen to help with their master suite, a guest bath, their home control center (essentially a deck tucked under the main staircase) and finally their laundry room. Here are the photos:
I wish I could show you the rest of the house. The homeowners took a poor rental house and turned it into a showpiece! They added custom concrete floors, unique fiber optic lighting, large picture windows, and much more. There is now an outdoor kitchen complete with pizza oven, an outdoor shower and exquisite garden. They added a dedicated dog run to the side yard for their pooches and a rooftop deck at the very peak. Such a fun house.
Wood-Mode Fine Custom Cabinetry, Barcelona
Small Concrete Floor Home Office Ideas
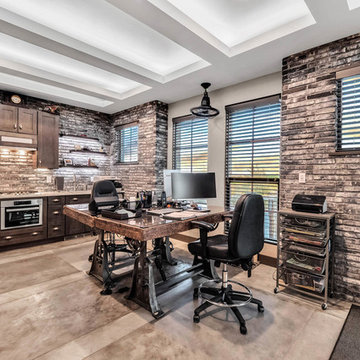
3 House Media
Inspiration for a small modern freestanding desk concrete floor and gray floor home office remodel in Denver with gray walls
Inspiration for a small modern freestanding desk concrete floor and gray floor home office remodel in Denver with gray walls
4





