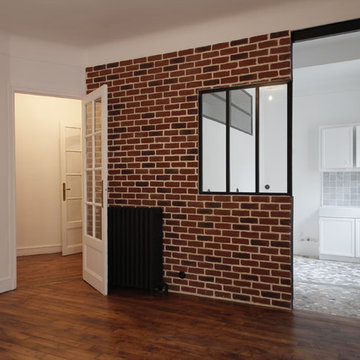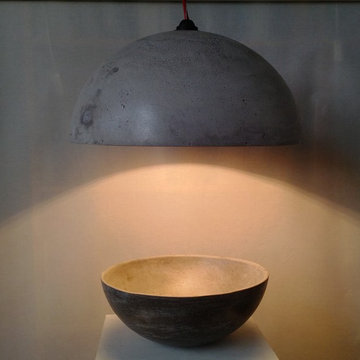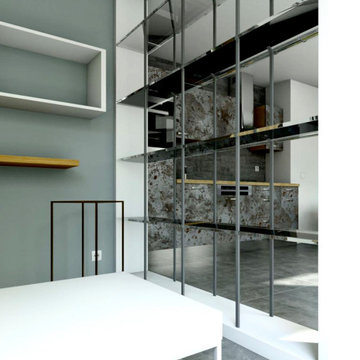Family Room
Refine by:
Budget
Sort by:Popular Today
161 - 180 of 248 photos
Item 1 of 3
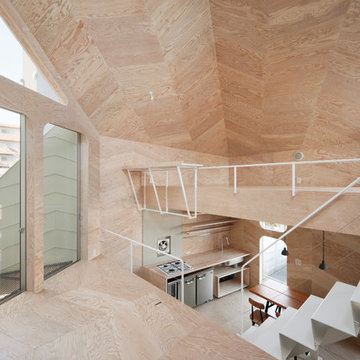
Photo by: Takumi Ota
Example of a small urban open concept plywood floor and beige floor family room design with a music area, beige walls and a wall-mounted tv
Example of a small urban open concept plywood floor and beige floor family room design with a music area, beige walls and a wall-mounted tv
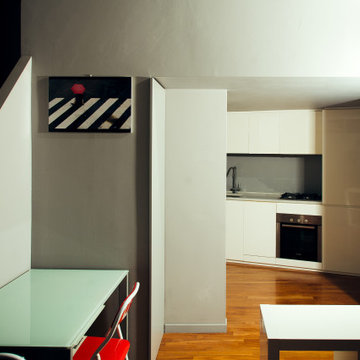
Vista della cucina a vista sul soggiorno
Example of a small urban loft-style dark wood floor family room design
Example of a small urban loft-style dark wood floor family room design
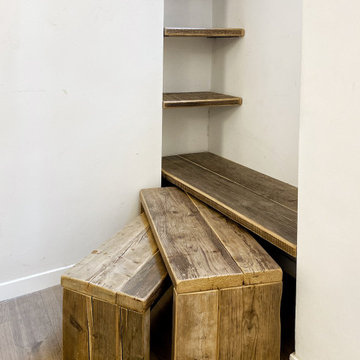
Come utilizzare una nicchi poco profonda e di difficile gestione. Grazie ai colori chiari e alla luminosità degli spazi, abbiamo usato molto legno di recupero, attrezzando questo angolo del salotto con delle mensole a giorno e tre panche che si inseriscono una dentro l' altra, estraibili a necessità, pronte ad accogliere eventuali ospiti, e a rientrare in nicchia per mantenere l' ordine anche negli spazi più piccoli.
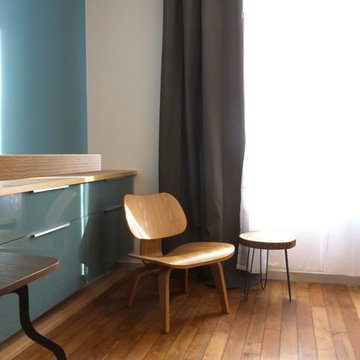
Les meubles du salon avec l’îlot de la cuisine à gauche et la chaise Eames avec une petite table basse / tabouret en tronc d'arbre avec des pieds épingle à cheveux.
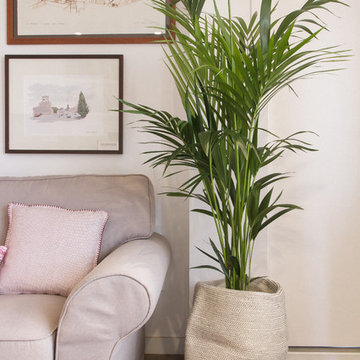
Inspiration for a small industrial open concept dark wood floor family room remodel in Barcelona with white walls, no fireplace and a tv stand
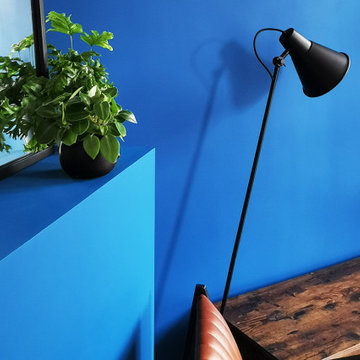
Photo de détail, décoration du salon
Inspiration for a small industrial open concept dark wood floor and brown floor family room remodel in Paris with blue walls, no fireplace and a tv stand
Inspiration for a small industrial open concept dark wood floor and brown floor family room remodel in Paris with blue walls, no fireplace and a tv stand
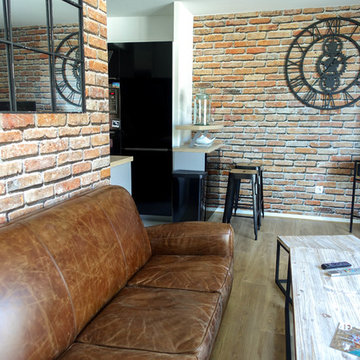
Example of a small urban open concept light wood floor family room design in Corsica with a bar, multicolored walls, no fireplace and a tv stand
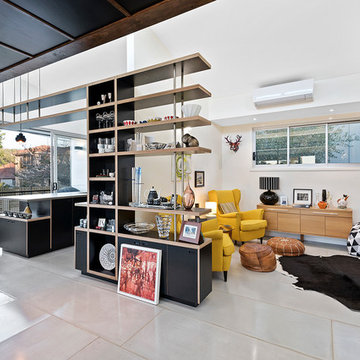
Real Photography
Inspiration for a small industrial open concept concrete floor and gray floor family room remodel in Brisbane with no fireplace and a tv stand
Inspiration for a small industrial open concept concrete floor and gray floor family room remodel in Brisbane with no fireplace and a tv stand
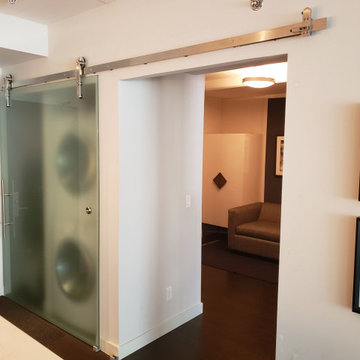
This glass sliding door hardware is stainless steel and features our Catch'N'Close system which slowly brings the down to a closed or open position.
Family room - small industrial dark wood floor family room idea in Toronto with gray walls
Family room - small industrial dark wood floor family room idea in Toronto with gray walls
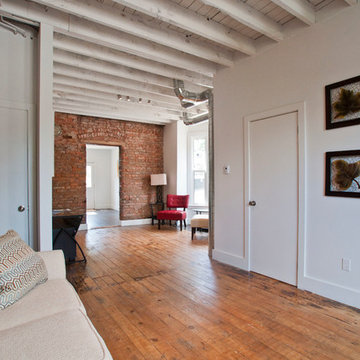
industrial, loft style townhouse
Example of a small urban open concept medium tone wood floor family room design in Toronto with white walls
Example of a small urban open concept medium tone wood floor family room design in Toronto with white walls
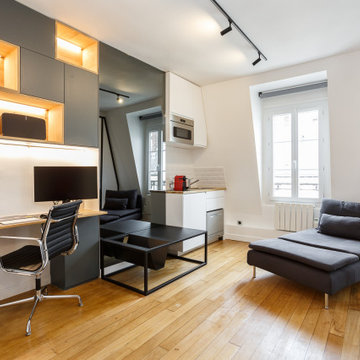
Notre client, primo-accédant, a fait l'acquisition d'un studio de 25m2. L'appartement était neuf mais nécessitait quelques adaptations pour ne perdre aucun espace.
Avant, une porte classique et un mur séparait la chambre de la pièce de vie. Nous avons tout supprimé afin de créer cette verrière noire en double vitrage sur mesure. Les montants en acier thermolaqués font échos aux plafonniers et au ventilateur.
Dans la chambre, plusieurs menuiseries ont été créées par nos experts. Que ce soit la tête de lit avec ses rangements et son éclairage intégré, ou encore le dressing-buanderie qui renferme la machine à laver et le linge de notre client.
Dans la pièce de vie, nos équipes ont conçu un magnifique bureau sur mesure par nos équipes à l'aide de caissons @ikeafrance .
Toutes nos menuiseries ont été habillées par la peinture Down Pipe de @farrowandball. Un gris plomb fabuleux contenant des tons sous-jacents de bleu. Idéal pour donner de la profondeur et de la complexité à l'espace.
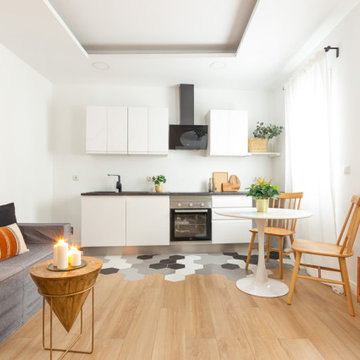
Small urban loft-style medium tone wood floor and brown floor family room photo in Other with white walls and no tv
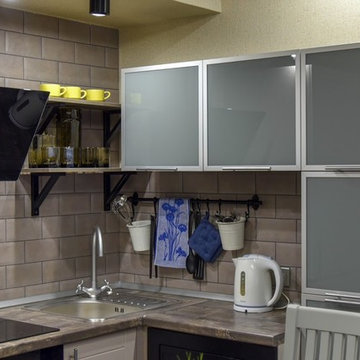
Квартира-студия планироваласьдля аренды студентам или молодой пары. Поэтому кровати днем как диванчики- кушетки, ночью - как одно- или двухспальная кровать. Мебель выпролнена на заказ, кровати тумбочка и стелаж из Икеа. Аксессуары и текстиль - выполнены автором Еленой Цициашвили. Фото Юлия Полякова.
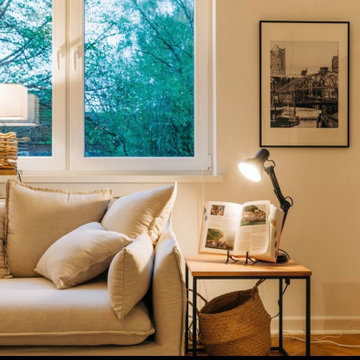
Small urban enclosed light wood floor and brown floor family room photo in Hamburg with white walls, no fireplace and a wall-mounted tv
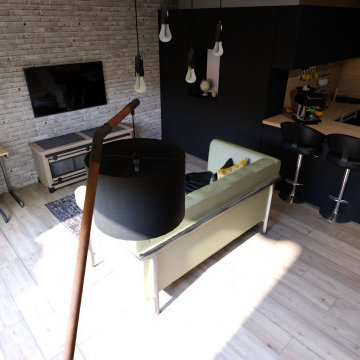
Ma cliente revient dans sa région natale après avoir travailler 15 ans à l'étranger dans des colocations. C'est donc son 1er chez-elle !!! enfin un petit coin à soi une construction neuve que nous avons réalisé ensemble en 3D afin de valider les matériaux et les accessoires à prévoir de suite à la réalisation sans fausses notes.

Sasa Miljevic
Inspiration for a small industrial concrete floor family room remodel in Other with white walls and a standard fireplace
Inspiration for a small industrial concrete floor family room remodel in Other with white walls and a standard fireplace
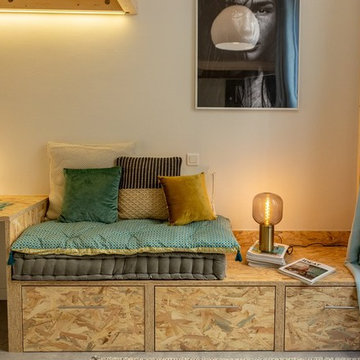
WEI XING
Family room - small industrial laminate floor and gray floor family room idea in Strasbourg with white walls and no fireplace
Family room - small industrial laminate floor and gray floor family room idea in Strasbourg with white walls and no fireplace
9






