Small Kitchen with Gray Cabinets Ideas
Refine by:
Budget
Sort by:Popular Today
161 - 180 of 10,175 photos
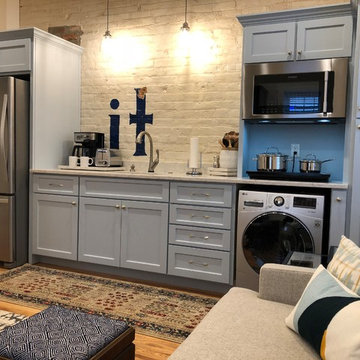
Open concept kitchen - small transitional single-wall light wood floor and brown floor open concept kitchen idea in Other with recessed-panel cabinets, gray cabinets, no island, an undermount sink, marble countertops, white backsplash, brick backsplash, stainless steel appliances and gray countertops

Example of a small transitional l-shaped dark wood floor and brown floor eat-in kitchen design in New York with a farmhouse sink, flat-panel cabinets, gray cabinets, quartz countertops, white backsplash, marble backsplash, stainless steel appliances, an island and white countertops
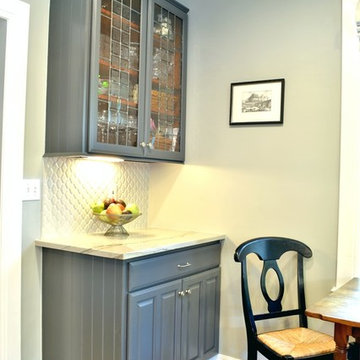
A collection of contemporary interiors showcasing today's top design trends merged with timeless elements. Find inspiration for fresh and stylish hallway and powder room decor, modern dining, and inviting kitchen design.
These designs will help narrow down your style of decor, flooring, lighting, and color palettes. Browse through these projects of ours and find inspiration for your own home!
Project designed by Sara Barney’s Austin interior design studio BANDD DESIGN. They serve the entire Austin area and its surrounding towns, with an emphasis on Round Rock, Lake Travis, West Lake Hills, and Tarrytown.
For more about BANDD DESIGN, click here: https://bandddesign.com/
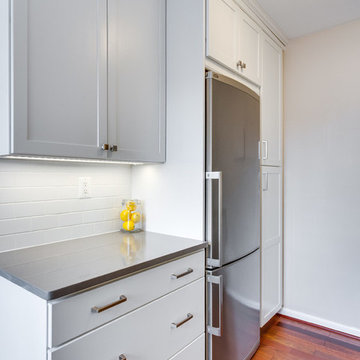
Example of a small classic galley dark wood floor eat-in kitchen design in DC Metro with a drop-in sink, recessed-panel cabinets, gray cabinets, granite countertops, white backsplash, ceramic backsplash, stainless steel appliances and no island
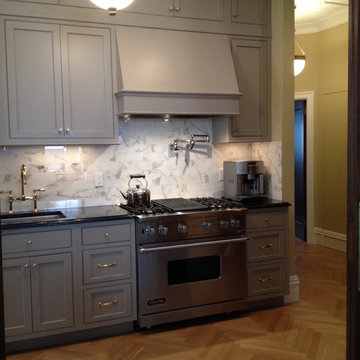
Mouser inset, shaker cabinets - Painted "creekstone" (gray tone) with absolute black counters and marble subway backsplash. Subzero, built in, appliances.
Interior Design by Patti Smith

Inspiration for a small transitional u-shaped medium tone wood floor and brown floor kitchen remodel in Boston with an undermount sink, shaker cabinets, gray cabinets, quartz countertops, white backsplash, subway tile backsplash, stainless steel appliances and white countertops
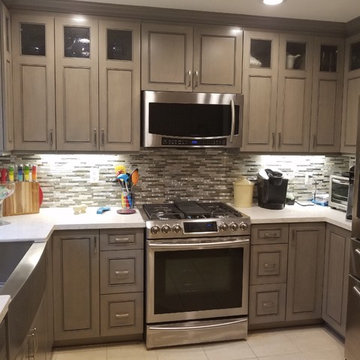
FCM REMODELINGS
Example of a small trendy u-shaped porcelain tile and beige floor enclosed kitchen design in Houston with a farmhouse sink, raised-panel cabinets, gray cabinets, quartz countertops, gray backsplash, metal backsplash, stainless steel appliances and no island
Example of a small trendy u-shaped porcelain tile and beige floor enclosed kitchen design in Houston with a farmhouse sink, raised-panel cabinets, gray cabinets, quartz countertops, gray backsplash, metal backsplash, stainless steel appliances and no island
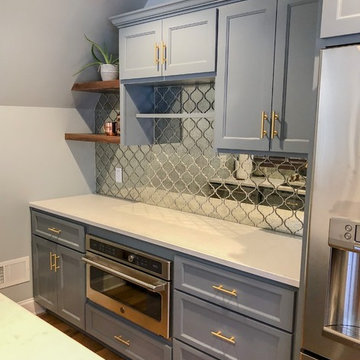
Style for miles in this over the garage space. Used for entertaining and guests, every area of this space well thought out for optimal use and design. With an almost full kitchen and 3/4 bath, one could feel right at home in this bonus space. Built-ins housing a pull out bed, walnut wood bar, and antique mirror backsplash are just a few of the standout features.
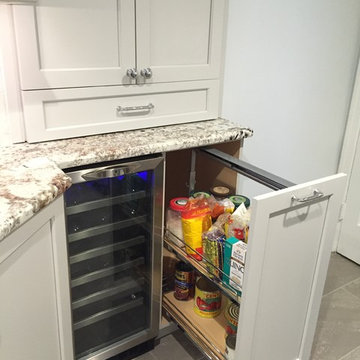
This narrow cabinet is made much more functional by using a Kessebohmer base pantry pull-out.
Example of a small transitional galley enclosed kitchen design in Philadelphia with an undermount sink, shaker cabinets, gray cabinets, granite countertops, gray backsplash, stone tile backsplash, stainless steel appliances and no island
Example of a small transitional galley enclosed kitchen design in Philadelphia with an undermount sink, shaker cabinets, gray cabinets, granite countertops, gray backsplash, stone tile backsplash, stainless steel appliances and no island
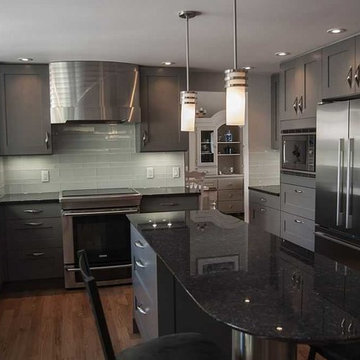
Eat-in kitchen - small modern u-shaped light wood floor eat-in kitchen idea in DC Metro with an undermount sink, gray cabinets, granite countertops, gray backsplash, glass tile backsplash, stainless steel appliances, an island, black countertops and flat-panel cabinets
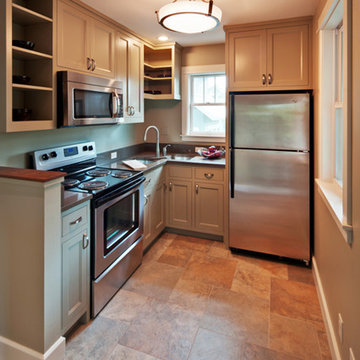
Kitchen in detached garage apartment.
Photographer: Patrick Wong, Atelier Wong
Inspiration for a small craftsman l-shaped porcelain tile and multicolored floor kitchen remodel in Austin with a double-bowl sink, gray cabinets, quartz countertops, brown backsplash and stainless steel appliances
Inspiration for a small craftsman l-shaped porcelain tile and multicolored floor kitchen remodel in Austin with a double-bowl sink, gray cabinets, quartz countertops, brown backsplash and stainless steel appliances
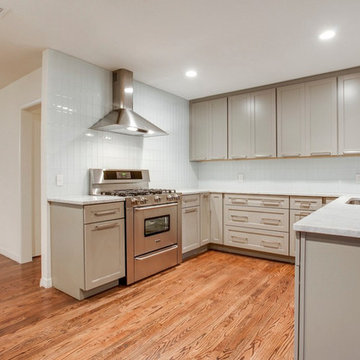
Kitchen - small transitional u-shaped medium tone wood floor kitchen idea in Other with a single-bowl sink, recessed-panel cabinets, gray cabinets, marble countertops, white backsplash, glass tile backsplash and stainless steel appliances
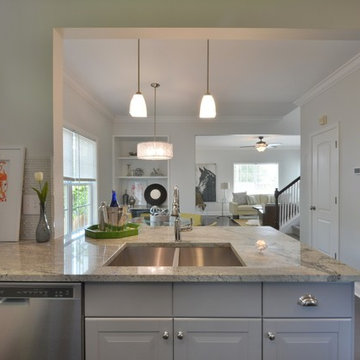
Kenny Park, Showinghouse.com
Small transitional u-shaped dark wood floor kitchen photo in Atlanta with an undermount sink, shaker cabinets, gray cabinets, granite countertops, white backsplash, glass tile backsplash, stainless steel appliances and an island
Small transitional u-shaped dark wood floor kitchen photo in Atlanta with an undermount sink, shaker cabinets, gray cabinets, granite countertops, white backsplash, glass tile backsplash, stainless steel appliances and an island
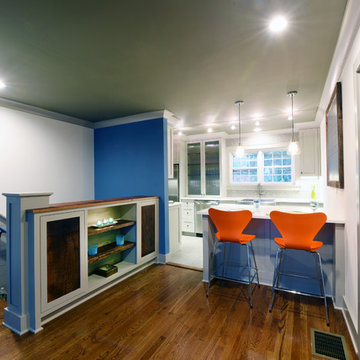
Shiplap was installed in the stair well with a faux columns at the top to add detail and interest. The buffet cabinet replaces an old metal stair rail and occupies what would have been dead space giving the apartment more storage. A closet cubby is built into the wall for coats as one closet was given up for stackable laundry units. The bench top is antique barn wood as are the shelves and door panels in the buffet. The changes to the floor plan make it both beautiful, open and significantly more functional. Registers replace HVAC wall units. Lighting has been critically located in front of the entry door, at the top of the stairs so the light bulb has easy access and in front of the cubby for an easy access pathway. Rippled glass adds interest to the kitchen cupboard.
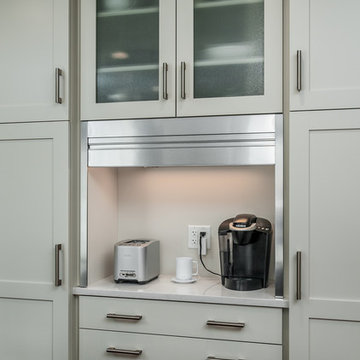
Enclosed kitchen - small l-shaped medium tone wood floor and brown floor enclosed kitchen idea in Other with an undermount sink, shaker cabinets, gray cabinets, quartz countertops, gray backsplash, glass tile backsplash, stainless steel appliances, an island and white countertops
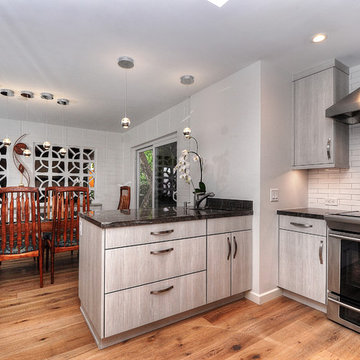
Photography by Tyler Bowman of Bowman Group
The homeowners wanted to improve the functionality of their tiny kitchen. They key was moving a door from one side to the other - allowing us to create separate clean-up and prep zones complete with their own sinks.
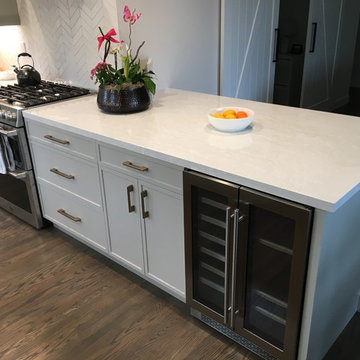
Open concept kitchen - small transitional galley medium tone wood floor and brown floor open concept kitchen idea in San Francisco with shaker cabinets, quartz countertops, white backsplash, ceramic backsplash, stainless steel appliances, a peninsula, white countertops, an undermount sink and gray cabinets
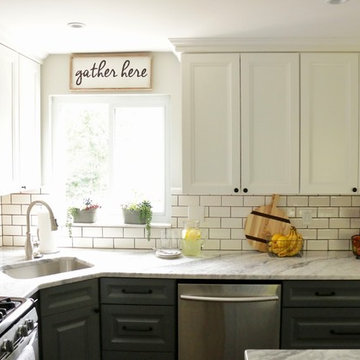
Inspiration for a small farmhouse l-shaped laminate floor and brown floor open concept kitchen remodel in Other with an undermount sink, raised-panel cabinets, gray cabinets, granite countertops, white backsplash, porcelain backsplash, stainless steel appliances, an island and white countertops
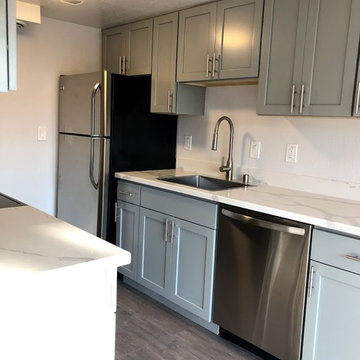
Example of a small trendy galley medium tone wood floor and gray floor eat-in kitchen design in San Francisco with a drop-in sink, shaker cabinets, gray cabinets, quartzite countertops, stainless steel appliances, no island and white countertops
Small Kitchen with Gray Cabinets Ideas
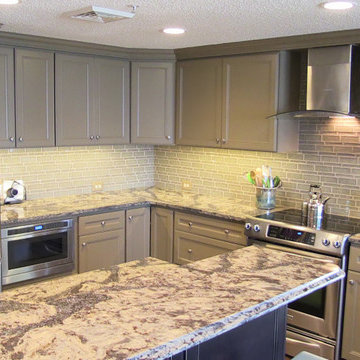
We can do whatever you like, even at the beach! These maple cabinets are from HomeCrest. The perimeter cabinets are in the finish Chino Opaque and the island is the color Java. Both doors are Eastport and the countertops are Cambria quartz in the color Langdon.
Dan Krotz, Cabinet Discounters, Inc.
9





