Small Kitchen with Limestone Countertops Ideas
Refine by:
Budget
Sort by:Popular Today
21 - 40 of 324 photos
Item 1 of 3

ADU (converted garage)
Inspiration for a small timeless galley medium tone wood floor and brown floor eat-in kitchen remodel in Portland with a drop-in sink, recessed-panel cabinets, medium tone wood cabinets, limestone countertops, gray backsplash, slate backsplash, stainless steel appliances and gray countertops
Inspiration for a small timeless galley medium tone wood floor and brown floor eat-in kitchen remodel in Portland with a drop-in sink, recessed-panel cabinets, medium tone wood cabinets, limestone countertops, gray backsplash, slate backsplash, stainless steel appliances and gray countertops
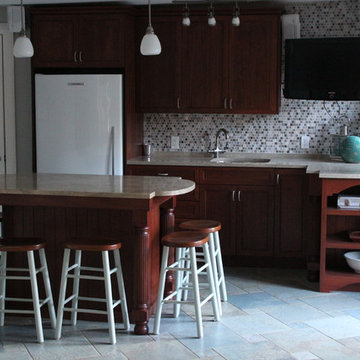
This crescent shaped pool house was designed as a flex space for a family of five. With its armoire-style murphy bed, it serves as a guest house. The kitchenette with tv, bathroom and outdoor shower contribute to its role as a party space, pool cabana and hang out space for the kids.
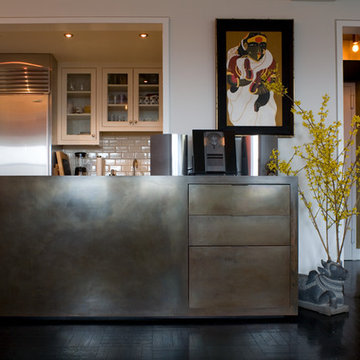
Eat-in kitchen - small transitional u-shaped terra-cotta tile eat-in kitchen idea in New York with glass-front cabinets, white cabinets, limestone countertops, white backsplash, subway tile backsplash, stainless steel appliances and a peninsula
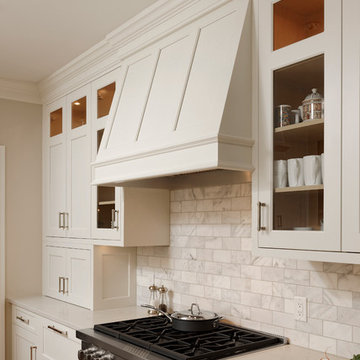
Arlington, Virginia Transitional Kitchen
#JenniferGilmer
http://www.gilmerkitchens.com/
Photography by Bob Narod
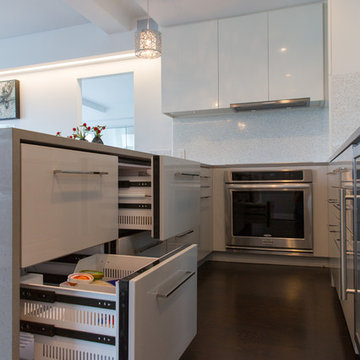
Eric Laverty
Inspiration for a small contemporary galley dark wood floor kitchen remodel in New York with a single-bowl sink, flat-panel cabinets, white cabinets, limestone countertops, beige backsplash, mosaic tile backsplash, stainless steel appliances and an island
Inspiration for a small contemporary galley dark wood floor kitchen remodel in New York with a single-bowl sink, flat-panel cabinets, white cabinets, limestone countertops, beige backsplash, mosaic tile backsplash, stainless steel appliances and an island
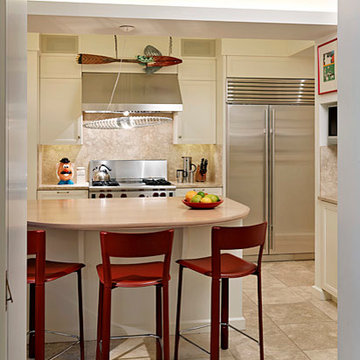
The eat-in Kitchen island doubles as a staging area for catering larger parties. There is ample storage, including a food pantry, a laundry area, two sinks each with a dishwasher, a warming drawer and a wine fridge.
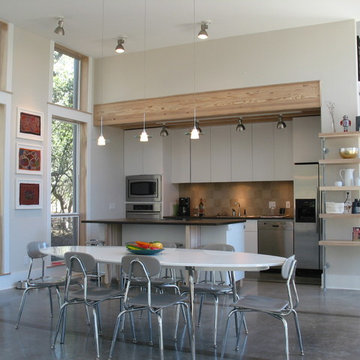
Dining Room and Kitchen.
Kitchen is tucked under the sleeping loft. Ladder at right leads to loft above.
Hallways shelves turn the corner.
Small trendy galley concrete floor and gray floor open concept kitchen photo in Austin with a double-bowl sink, flat-panel cabinets, white cabinets, limestone countertops, beige backsplash, limestone backsplash, stainless steel appliances and an island
Small trendy galley concrete floor and gray floor open concept kitchen photo in Austin with a double-bowl sink, flat-panel cabinets, white cabinets, limestone countertops, beige backsplash, limestone backsplash, stainless steel appliances and an island
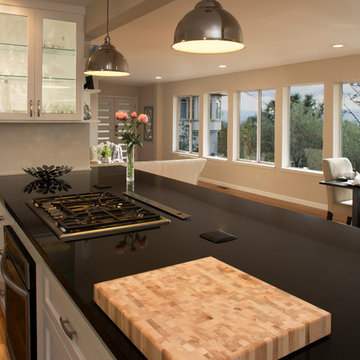
Modern remodeled kitchen with black stone counter tops.
Inspiration for a small u-shaped light wood floor enclosed kitchen remodel in Los Angeles with flat-panel cabinets, white cabinets, limestone countertops, stainless steel appliances and no island
Inspiration for a small u-shaped light wood floor enclosed kitchen remodel in Los Angeles with flat-panel cabinets, white cabinets, limestone countertops, stainless steel appliances and no island
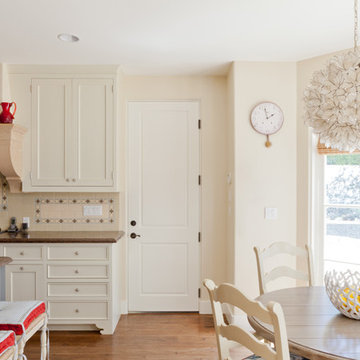
Amy Bartlam
Inspiration for a small medium tone wood floor eat-in kitchen remodel in Los Angeles with a double-bowl sink, raised-panel cabinets, beige cabinets, limestone countertops, multicolored backsplash, ceramic backsplash, stainless steel appliances and an island
Inspiration for a small medium tone wood floor eat-in kitchen remodel in Los Angeles with a double-bowl sink, raised-panel cabinets, beige cabinets, limestone countertops, multicolored backsplash, ceramic backsplash, stainless steel appliances and an island
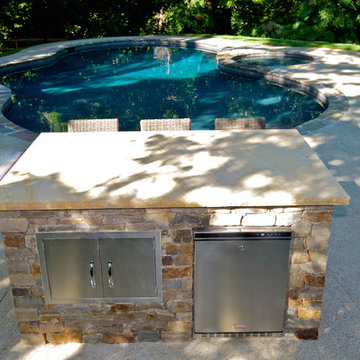
Q Stern Photography
Small elegant galley concrete floor eat-in kitchen photo in Philadelphia with stainless steel cabinets, limestone countertops, stainless steel appliances and an island
Small elegant galley concrete floor eat-in kitchen photo in Philadelphia with stainless steel cabinets, limestone countertops, stainless steel appliances and an island
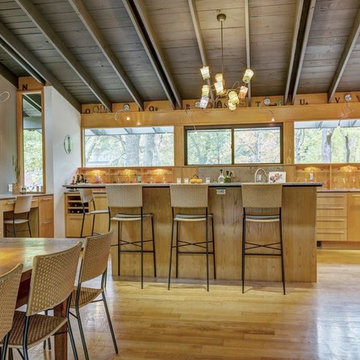
View of the open Kitchen from the Dining Room.
Example of a small 1950s galley light wood floor and beige floor eat-in kitchen design in St Louis with an undermount sink, flat-panel cabinets, light wood cabinets, limestone countertops, beige backsplash, limestone backsplash, stainless steel appliances and an island
Example of a small 1950s galley light wood floor and beige floor eat-in kitchen design in St Louis with an undermount sink, flat-panel cabinets, light wood cabinets, limestone countertops, beige backsplash, limestone backsplash, stainless steel appliances and an island
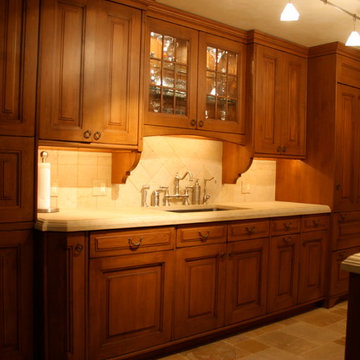
This kitchen took many months to plan, because the owner/cook wanted so many specific things within the kitchen, and yet had so little space. The entire wall space available for cabinets was
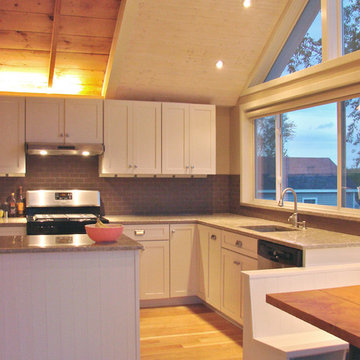
Photos provided by EngineHouse
Inspiration for a small contemporary l-shaped light wood floor eat-in kitchen remodel in Portland Maine with an undermount sink, shaker cabinets, white cabinets, limestone countertops, brown backsplash, ceramic backsplash, stainless steel appliances and an island
Inspiration for a small contemporary l-shaped light wood floor eat-in kitchen remodel in Portland Maine with an undermount sink, shaker cabinets, white cabinets, limestone countertops, brown backsplash, ceramic backsplash, stainless steel appliances and an island
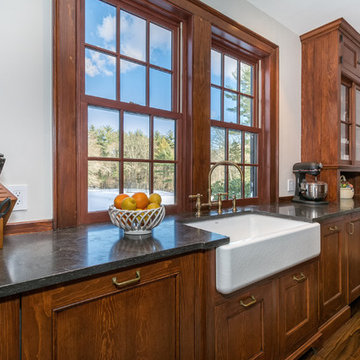
Tom Sheehan Photography
Eat-in kitchen - small traditional galley dark wood floor and brown floor eat-in kitchen idea in Boston with a farmhouse sink, glass-front cabinets, dark wood cabinets, limestone countertops, gray backsplash, mosaic tile backsplash and stainless steel appliances
Eat-in kitchen - small traditional galley dark wood floor and brown floor eat-in kitchen idea in Boston with a farmhouse sink, glass-front cabinets, dark wood cabinets, limestone countertops, gray backsplash, mosaic tile backsplash and stainless steel appliances
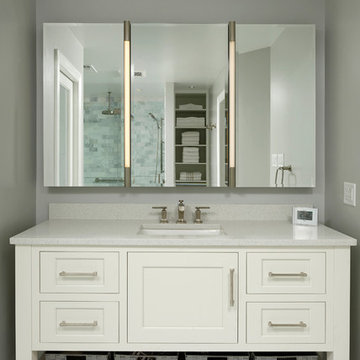
Arlington, Virginia Transitional Kitchen
#JenniferGilmer
http://www.gilmerkitchens.com/
Photography by Bob Narod
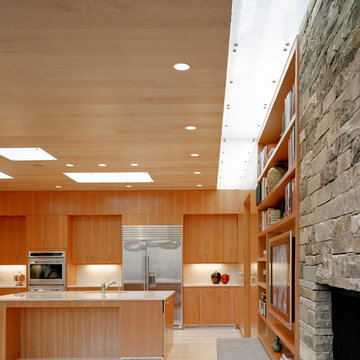
Natural light and its inherent mutability are the focus of this architectural investigation. Here it is used as a material to enhance one’s experience of the space and understanding of the sun’s movement across the sky. Different areas of activity within the open space are accentuated by clusters of light wells located over the dining table and kitchen island. Each light well has a different orientation to the sky that brings in varied and undulating shafts of light during the day. A single continuous slice of natural light at the perimeter defines a “proscenium” of the ceiling plane and produces the same play of light and shadow across the vertical surfaces.
Project Manager / Architect at Maryann Thompson Architects
Photography: Anton Grassl
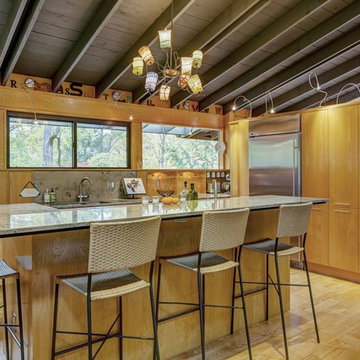
View of the open Kitchen from the Dining Room.
Example of a small mid-century modern galley light wood floor and beige floor eat-in kitchen design in St Louis with an undermount sink, flat-panel cabinets, light wood cabinets, limestone countertops, beige backsplash, limestone backsplash, stainless steel appliances and an island
Example of a small mid-century modern galley light wood floor and beige floor eat-in kitchen design in St Louis with an undermount sink, flat-panel cabinets, light wood cabinets, limestone countertops, beige backsplash, limestone backsplash, stainless steel appliances and an island
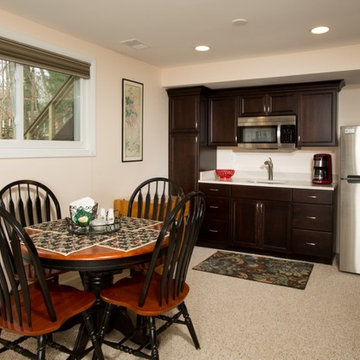
Greg Hadley
Small trendy single-wall linoleum floor and multicolored floor eat-in kitchen photo in DC Metro with a single-bowl sink, raised-panel cabinets, dark wood cabinets, limestone countertops, white backsplash, subway tile backsplash, stainless steel appliances and white countertops
Small trendy single-wall linoleum floor and multicolored floor eat-in kitchen photo in DC Metro with a single-bowl sink, raised-panel cabinets, dark wood cabinets, limestone countertops, white backsplash, subway tile backsplash, stainless steel appliances and white countertops
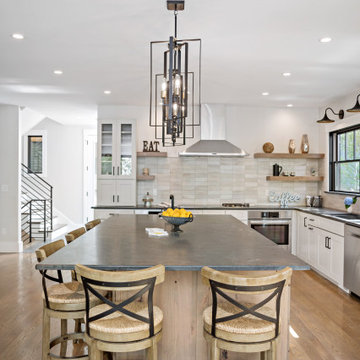
Chef's kitchen - plenty of seating at a large island with a second sink.
Inspiration for a small contemporary l-shaped medium tone wood floor and brown floor open concept kitchen remodel in Boston with an undermount sink, shaker cabinets, white cabinets, limestone countertops, brown backsplash, ceramic backsplash, stainless steel appliances, an island and gray countertops
Inspiration for a small contemporary l-shaped medium tone wood floor and brown floor open concept kitchen remodel in Boston with an undermount sink, shaker cabinets, white cabinets, limestone countertops, brown backsplash, ceramic backsplash, stainless steel appliances, an island and gray countertops
Small Kitchen with Limestone Countertops Ideas
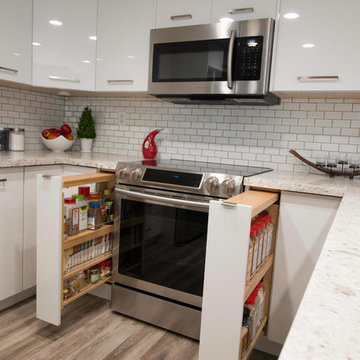
Example of a small trendy l-shaped light wood floor and beige floor enclosed kitchen design in San Francisco with an undermount sink, flat-panel cabinets, white cabinets, limestone countertops, white backsplash, subway tile backsplash, stainless steel appliances, a peninsula and white countertops
2





