Small Kitchen with Terra-Cotta Backsplash Ideas
Refine by:
Budget
Sort by:Popular Today
141 - 160 of 353 photos
Item 1 of 3
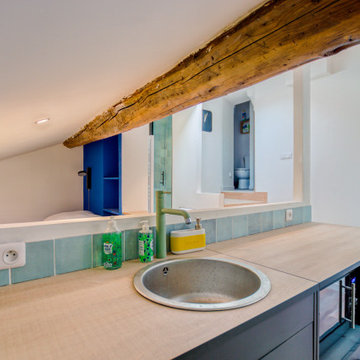
Example of a small eclectic single-wall light wood floor, beige floor and exposed beam open concept kitchen design in Lyon with an undermount sink, beaded inset cabinets, gray cabinets, laminate countertops, blue backsplash, terra-cotta backsplash, stainless steel appliances, no island and beige countertops
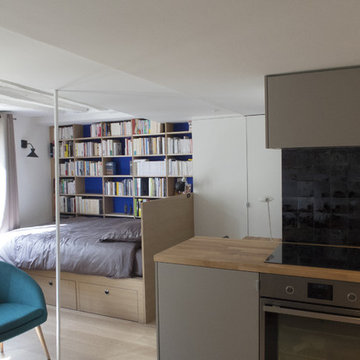
bibliothèque
Open concept kitchen - small contemporary l-shaped light wood floor and beige floor open concept kitchen idea in Paris with a single-bowl sink, beaded inset cabinets, beige cabinets, wood countertops, black backsplash, terra-cotta backsplash, black appliances and no island
Open concept kitchen - small contemporary l-shaped light wood floor and beige floor open concept kitchen idea in Paris with a single-bowl sink, beaded inset cabinets, beige cabinets, wood countertops, black backsplash, terra-cotta backsplash, black appliances and no island
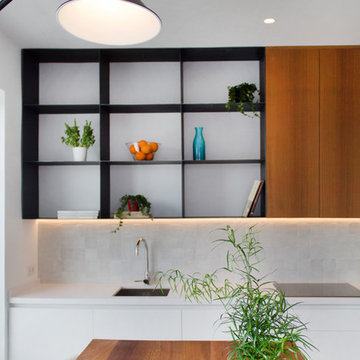
Photographed by Omar MIranda
Open concept kitchen - small contemporary l-shaped open concept kitchen idea in Madrid with an undermount sink, flat-panel cabinets, dark wood cabinets, quartz countertops, beige backsplash, terra-cotta backsplash, black appliances and white countertops
Open concept kitchen - small contemporary l-shaped open concept kitchen idea in Madrid with an undermount sink, flat-panel cabinets, dark wood cabinets, quartz countertops, beige backsplash, terra-cotta backsplash, black appliances and white countertops
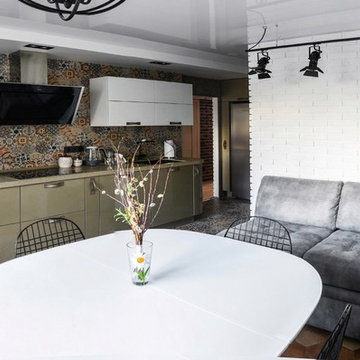
Inspiration for a small contemporary single-wall terra-cotta tile and multicolored floor eat-in kitchen remodel in Moscow with an undermount sink, flat-panel cabinets, beige cabinets, solid surface countertops, multicolored backsplash, terra-cotta backsplash and black appliances
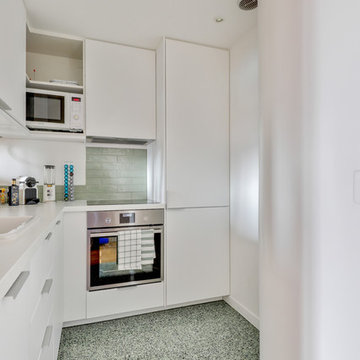
Example of a small classic l-shaped terrazzo floor and green floor enclosed kitchen design in Paris with an integrated sink, beaded inset cabinets, white cabinets, laminate countertops, green backsplash, terra-cotta backsplash, paneled appliances and white countertops
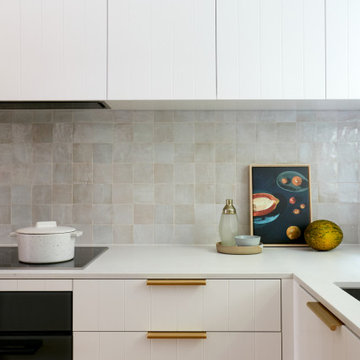
Kitchen - small contemporary l-shaped kitchen idea in Sydney with white cabinets, quartz countertops, white backsplash, terra-cotta backsplash and white countertops
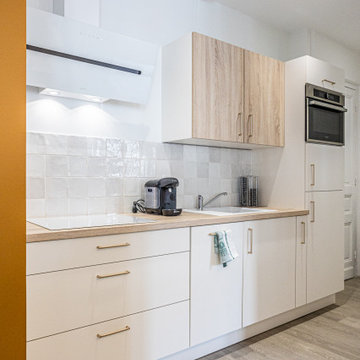
Small danish single-wall light wood floor open concept kitchen photo in Bordeaux with a drop-in sink, beige cabinets, wood countertops, white backsplash, terra-cotta backsplash, stainless steel appliances and no island
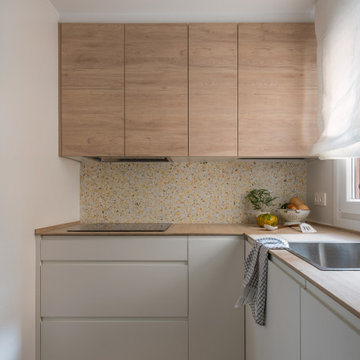
Enclosed kitchen - small mediterranean u-shaped ceramic tile and brown floor enclosed kitchen idea in Bilbao with a farmhouse sink, flat-panel cabinets, white cabinets, wood countertops, multicolored backsplash, terra-cotta backsplash, paneled appliances, no island and brown countertops
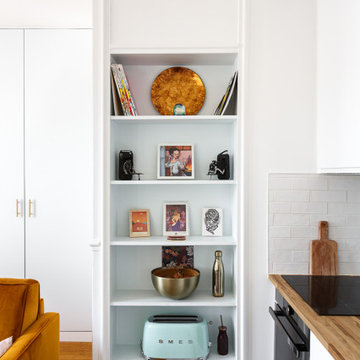
Le défi de la rénovation de ce petit deux pièces était de créer un appartement fonctionnel, en ayant l’illusion d’avoir poussé les murs ! La salle de bain a été déplacée dans la grande chambre pour libérer de l’espace dans l’entrée et créer de nouveaux rangements. Nous avons supprimé la cloison entre l’entrée et le séjour pour apporter une impression de grandeur et ouvrir l’espace. D’autres rangements astucieux ont pris place dans la cuisine et la chambre.
Le fil conducteur de cette rénovation est l’association des tons jaune doré et rose. On les retrouve notamment dans la décoration du séjour et dans le choix des matériaux des autres pièces. Un papier peint aux reflets dorés avec un dressing sur mesure rose pastel dans la chambre et dans la salle de bain, la robinetterie en laiton brossé est associée avec un meuble vasque rose poudré et un carrelage en écailles.
Un résultat féminin et féérique qu’on adore !
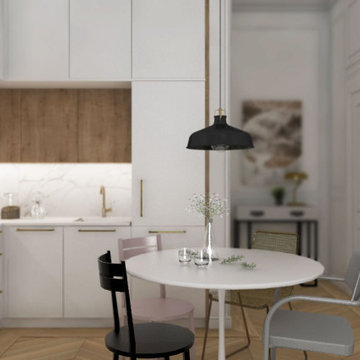
Eat-in kitchen - small eclectic l-shaped light wood floor and brown floor eat-in kitchen idea in Other with an undermount sink, quartzite countertops, white backsplash, terra-cotta backsplash, white appliances, no island and white countertops
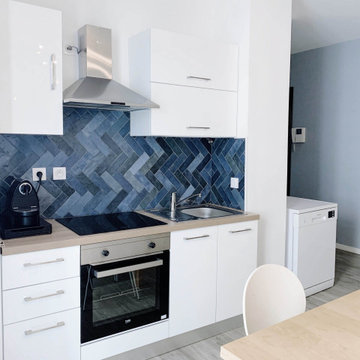
Cette petite cuisine blanche possède tous les éléments nécessaires pour cuisiner. La crédence en zellige bleu apporte originalité et dynamisme à la pièce.
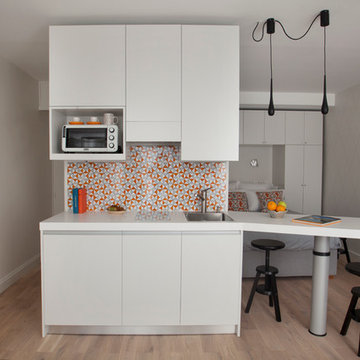
Optimisation d'un espace réduit pouvant accueillir une cuisine compacte mais toute équipée. De nombreux rangements et d'un plan de travail pour la préparation et les repas. Ce plan de travail permet d'ailleurs de séparer l'espace nuit de l'espace jour. By ARCHIWORK / Photos : Cecilia Garroni Parisi
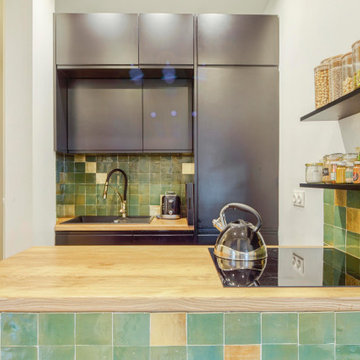
Inspiration for a small modern galley light wood floor and brown floor open concept kitchen remodel in Paris with an undermount sink, flat-panel cabinets, black cabinets, wood countertops, green backsplash, terra-cotta backsplash, paneled appliances, an island and beige countertops
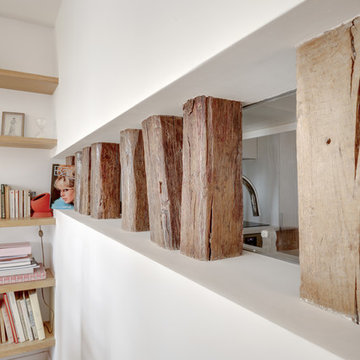
Small elegant l-shaped terrazzo floor and green floor enclosed kitchen photo in Paris with an integrated sink, beaded inset cabinets, white cabinets, laminate countertops, green backsplash, terra-cotta backsplash, paneled appliances and white countertops
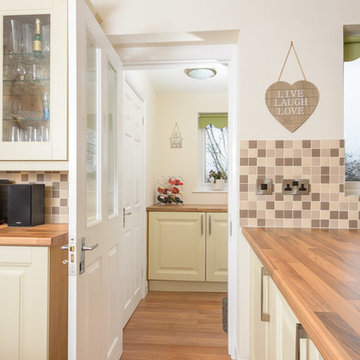
Inspiration for a small timeless l-shaped linoleum floor eat-in kitchen remodel in Other with light wood cabinets, wood countertops, brown backsplash, terra-cotta backsplash, paneled appliances and a peninsula
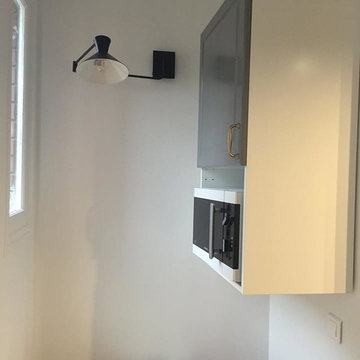
Example of a small classic single-wall terra-cotta tile and red floor enclosed kitchen design in Paris with an undermount sink, recessed-panel cabinets, gray cabinets, granite countertops, white backsplash, terra-cotta backsplash, paneled appliances and no island
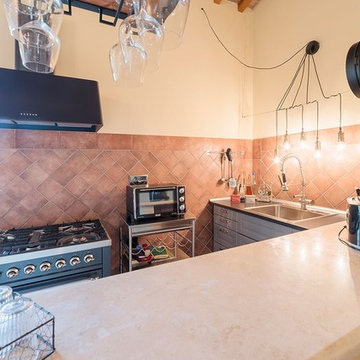
foto: Cristina Bisà
Small country l-shaped terra-cotta tile and brown floor eat-in kitchen photo in Rome with an integrated sink, raised-panel cabinets, gray cabinets, laminate countertops, brown backsplash, terra-cotta backsplash, stainless steel appliances and an island
Small country l-shaped terra-cotta tile and brown floor eat-in kitchen photo in Rome with an integrated sink, raised-panel cabinets, gray cabinets, laminate countertops, brown backsplash, terra-cotta backsplash, stainless steel appliances and an island
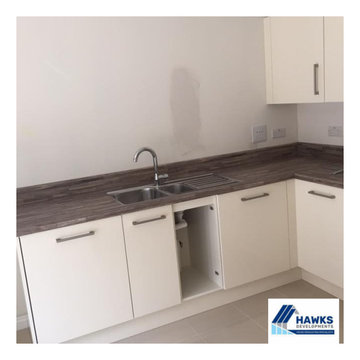
The old kitchen was ripped out and this clean, modern new kitchen was fitted.
Enclosed kitchen - small modern l-shaped ceramic tile and beige floor enclosed kitchen idea in Kent with an integrated sink, flat-panel cabinets, white cabinets, wood countertops, white backsplash, terra-cotta backsplash, stainless steel appliances, no island and gray countertops
Enclosed kitchen - small modern l-shaped ceramic tile and beige floor enclosed kitchen idea in Kent with an integrated sink, flat-panel cabinets, white cabinets, wood countertops, white backsplash, terra-cotta backsplash, stainless steel appliances, no island and gray countertops
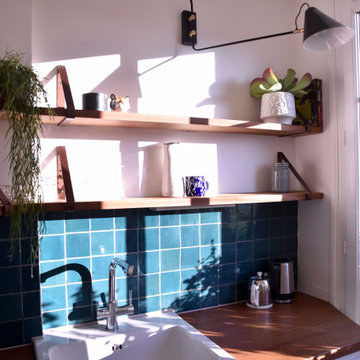
Cuisine avec éléments ikea personnalisée avec des zelliges traditionnels cuits au four, des carreaux de ciments anciens chinés par mes soins en Espagne, agrémenté d'un plan de travail conçu sur mesure en bois exotique.
Création d'étagères sur mesure avec le même bois.
Small Kitchen with Terra-Cotta Backsplash Ideas
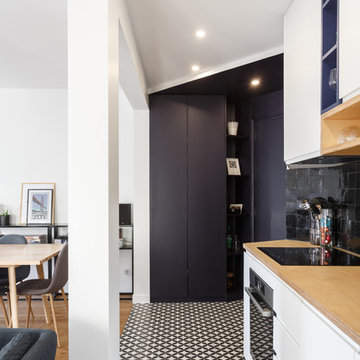
Open concept kitchen - small contemporary single-wall cement tile floor and black floor open concept kitchen idea in Paris with a single-bowl sink, flat-panel cabinets, white cabinets, wood countertops, black backsplash, terra-cotta backsplash, stainless steel appliances, no island and beige countertops
8





