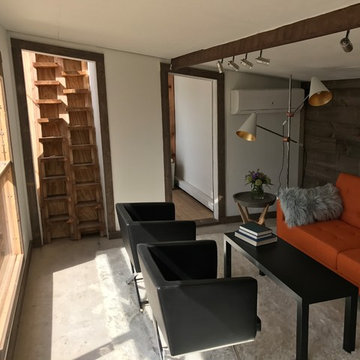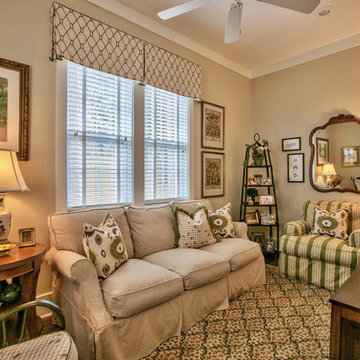Small Living Space Ideas
Refine by:
Budget
Sort by:Popular Today
41 - 60 of 9,594 photos
Item 1 of 3
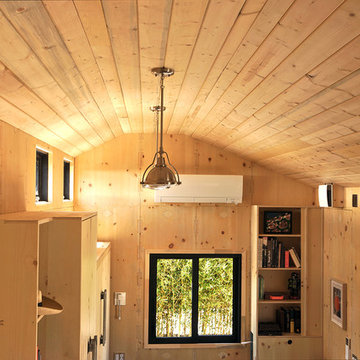
Looking down from the small loft in the SaltBox Tiny House
Living room - small contemporary living room idea in Albuquerque
Living room - small contemporary living room idea in Albuquerque
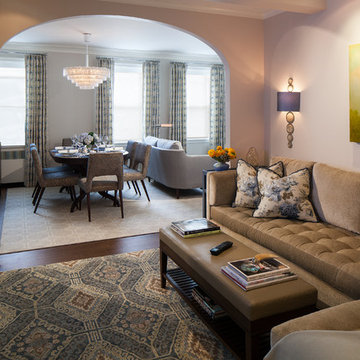
Three apartments were combined to create this 7 room home in Manhattan's West Village for a young couple and their three small girls. A kids' wing boasts a colorful playroom, a butterfly-themed bedroom, and a bath. The parents' wing includes a home office for two (which also doubles as a guest room), two walk-in closets, a master bedroom & bath. A family room leads to a gracious living/dining room for formal entertaining. A large eat-in kitchen and laundry room complete the space. Integrated lighting, audio/video and electric shades make this a modern home in a classic pre-war building.
Photography by Peter Kubilus
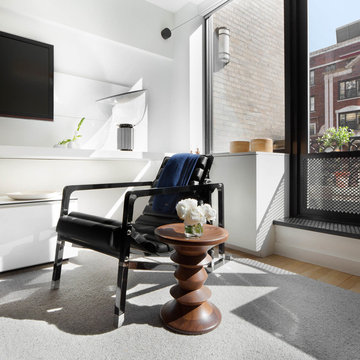
Photos By Cadan Photography-Richard Cadan
Example of a small minimalist open concept light wood floor living room design in New York with white walls and a wall-mounted tv
Example of a small minimalist open concept light wood floor living room design in New York with white walls and a wall-mounted tv
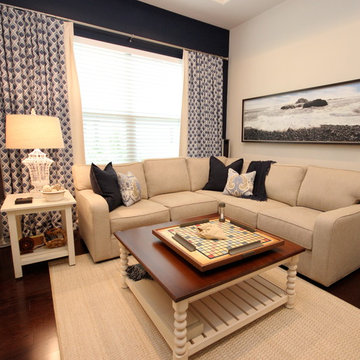
Lynn Unflat
Small transitional formal and enclosed dark wood floor living room photo in Austin with beige walls, no fireplace and no tv
Small transitional formal and enclosed dark wood floor living room photo in Austin with beige walls, no fireplace and no tv
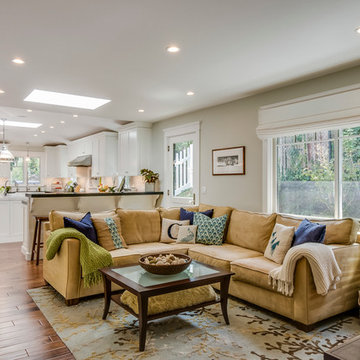
Small transitional open concept family room photo in Los Angeles with a tv stand and gray walls
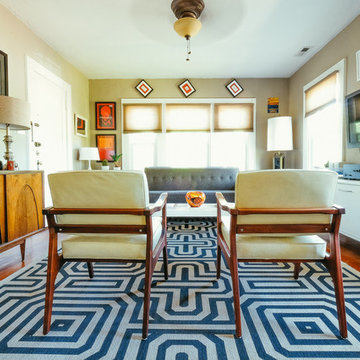
Justin Smith
Living room - small modern formal and enclosed medium tone wood floor living room idea in Charlotte with beige walls and a wall-mounted tv
Living room - small modern formal and enclosed medium tone wood floor living room idea in Charlotte with beige walls and a wall-mounted tv
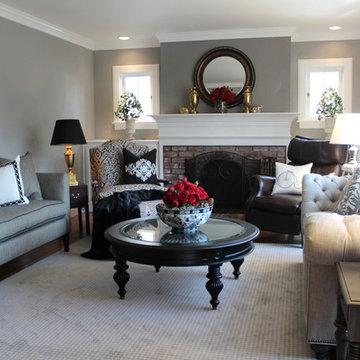
East Sacramento Tudor- Living room #Tufted grey tweed Mansfield sofa with bench seat and pewter nail head. Gray Crewel Sunflower Vine Pillow, Maya Coffee Table. Hartwell sofa in a micro-hounds tooth print with black leather contrast welting. #Harris chair,# Maya round table,#Hana bowl,# red roses, custom Hounds-tooth area rug, # Bicycle pillow, Black Embroidered linen scroll pillow
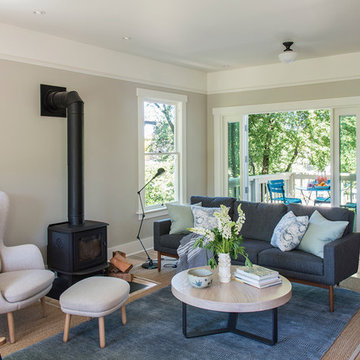
Andy Beers
Living room - small scandinavian open concept light wood floor and beige floor living room idea in Seattle with gray walls, a wood stove and a stone fireplace
Living room - small scandinavian open concept light wood floor and beige floor living room idea in Seattle with gray walls, a wood stove and a stone fireplace
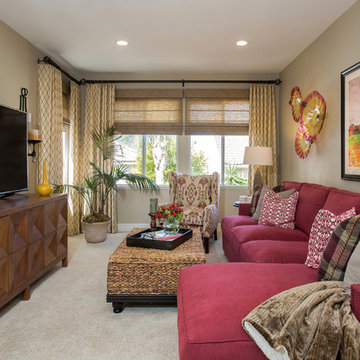
Maximized space in this room by adding a chaise end sectional sofa and lounge chair.
Small elegant loft-style family room photo in San Diego with beige walls, no fireplace and a tv stand
Small elegant loft-style family room photo in San Diego with beige walls, no fireplace and a tv stand
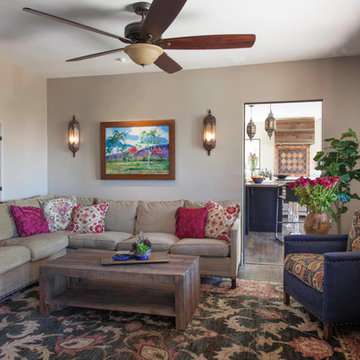
Family Room with art from France, textiles.
Small tuscan dark wood floor and brown floor family room photo in San Diego with beige walls and a wall-mounted tv
Small tuscan dark wood floor and brown floor family room photo in San Diego with beige walls and a wall-mounted tv
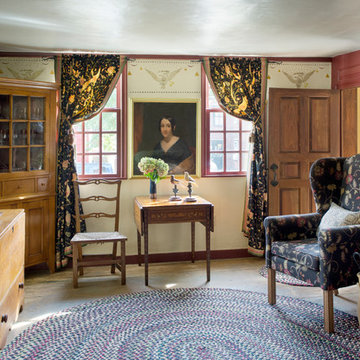
The historic restoration of this First Period Ipswich, Massachusetts home (c. 1686) was an eighteen-month project that combined exterior and interior architectural work to preserve and revitalize this beautiful home. Structurally, work included restoring the summer beam, straightening the timber frame, and adding a lean-to section. The living space was expanded with the addition of a spacious gourmet kitchen featuring countertops made of reclaimed barn wood. As is always the case with our historic renovations, we took special care to maintain the beauty and integrity of the historic elements while bringing in the comfort and convenience of modern amenities. We were even able to uncover and restore much of the original fabric of the house (the chimney, fireplaces, paneling, trim, doors, hinges, etc.), which had been hidden for years under a renovation dating back to 1746.
Winner, 2012 Mary P. Conley Award for historic home restoration and preservation
You can read more about this restoration in the Boston Globe article by Regina Cole, “A First Period home gets a second life.” http://www.bostonglobe.com/magazine/2013/10/26/couple-rebuild-their-century-home-ipswich/r2yXE5yiKWYcamoFGmKVyL/story.html
Photo Credit: Eric Roth
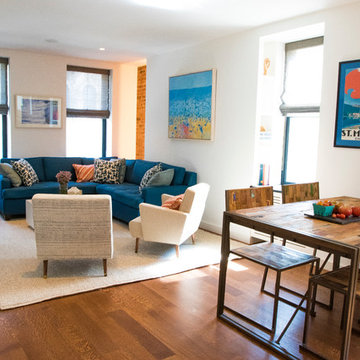
Photo by Matt Hayek
Example of a small minimalist loft-style medium tone wood floor family room design in New York with white walls and a wall-mounted tv
Example of a small minimalist loft-style medium tone wood floor family room design in New York with white walls and a wall-mounted tv
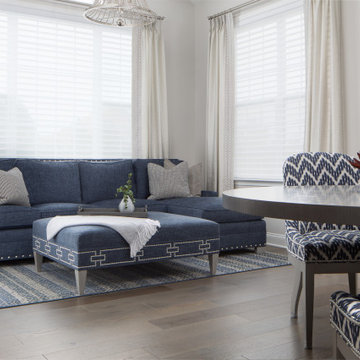
The conveniently located sunroom provides easy access to the patio, and motorized shades simultaneously provide light and privacy. The half-round window uniquely fills the space between the window top and the cathedral ceiling while bringing in light and allowing for privacy. An eco-friendly commercial grade area rug adds interest to the space and delineates the area without closing it in or impacting traffic flow. The brushed nickel nail head detail coordinates with the kitchen chair nail heads, and the ottoman legs, chair frames and legs, and the table are all stained same matching gray.
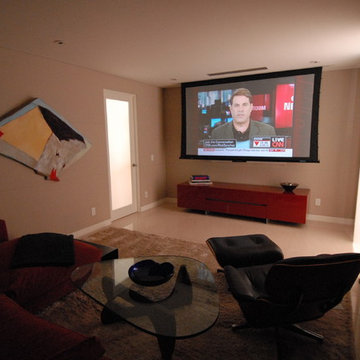
Home theater - small modern enclosed marble floor home theater idea in Los Angeles with a projector screen
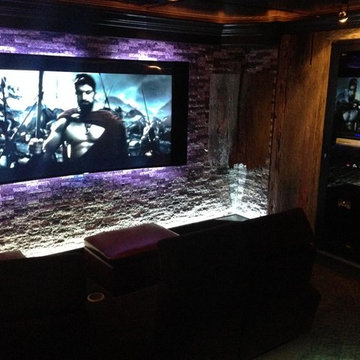
Doug Kittle
Small mountain style enclosed carpeted home theater photo in Nashville with gray walls and a wall-mounted tv
Small mountain style enclosed carpeted home theater photo in Nashville with gray walls and a wall-mounted tv

Multi Functional Space: Mid Century Urban Studio
For this guest bedroom and office space, we work with texture, contrasting colors and your existing pieces to pull together a multifunctional space. We'll move the desk near the closet, where we'll add in a comfortable black and leather desk chair. A statement art piece and a light will pull together the office. For the guest bed, we'll utilize the small nook near the windows. An articulating wall light, mountable shelf and basket will provide some functionality and comfort for guests. Cozy pillows and lush bedding enhance the cozy feeling. A small gallery wall featuring Society6 prints and a couple frames for family photos adds an interesting focal point. For the other wall, we'll have a TV plant and chair. This would be a great spot for a play area and the baskets throughout the room will provide storage.
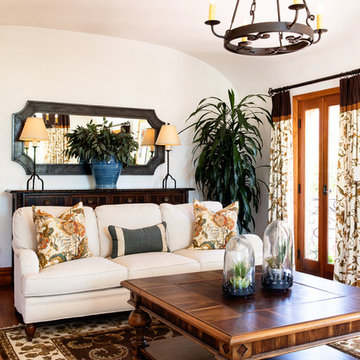
Small tuscan formal and open concept medium tone wood floor and brown floor living room photo in San Diego with white walls, a standard fireplace and a tile fireplace
Small Living Space Ideas
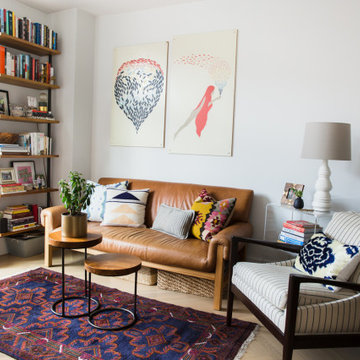
Eclectic home design in Manhattan's East Village.
Living room - small eclectic open concept light wood floor living room idea in Austin with white walls and a wall-mounted tv
Living room - small eclectic open concept light wood floor living room idea in Austin with white walls and a wall-mounted tv
3










