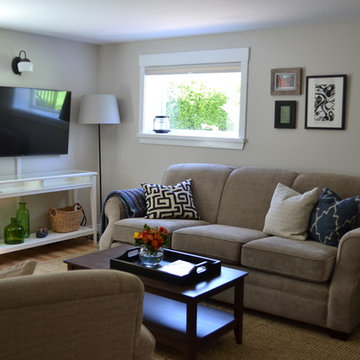Small Transitional Basement Ideas
Refine by:
Budget
Sort by:Popular Today
161 - 180 of 304 photos
Item 1 of 3
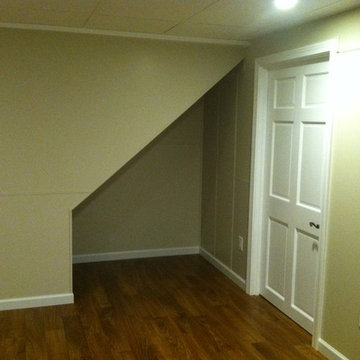
Terence
Example of a small transitional underground laminate floor and brown floor basement design in Boston with beige walls
Example of a small transitional underground laminate floor and brown floor basement design in Boston with beige walls
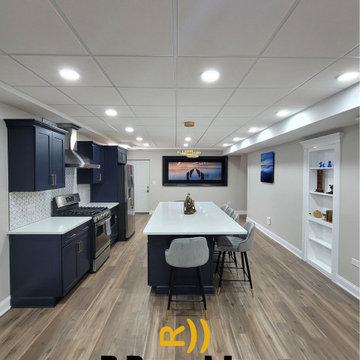
Functional basement kitchenette with navy blue shaker style cabinets, large island for seating, and fun geometric backsplash.
Inspiration for a small transitional basement remodel in Chicago
Inspiration for a small transitional basement remodel in Chicago
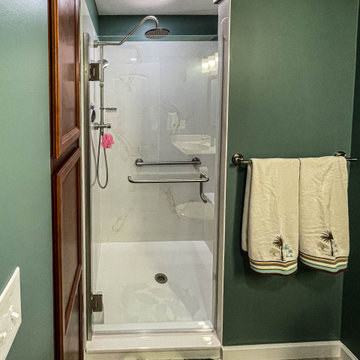
In this basement bathroom, Waypoint LivingSpaces vanity in the Door Style 310S in Cognac color with Cultured Marble countertop in White Sand Marble glossy finish with Moen Gibson faucet and Moen ISO accessories in brushed nickel. A Moen ISO 3 light vanity light in brushed nickel. The shower is White Sand Cultured Marble includes a built-in bench and Grand Daddy caddu with shelves. A Pulse Kauai III Shower System with handheld and rain shower head in brushed nickel.
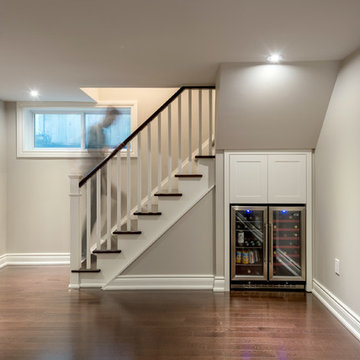
Inspiration for a small transitional look-out medium tone wood floor basement remodel in Toronto with gray walls and no fireplace
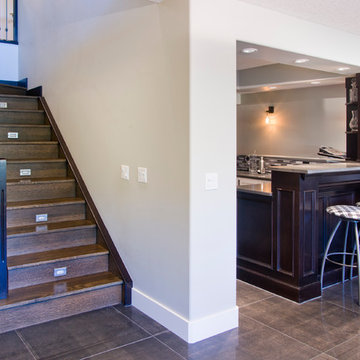
Basement - small transitional porcelain tile basement idea in Calgary with beige walls
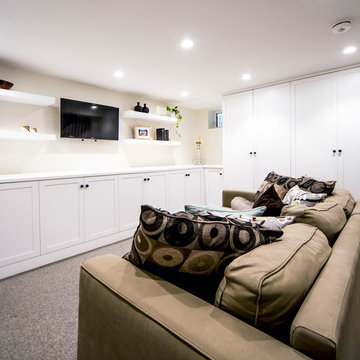
This bathroom was a must for the homeowners of this 100 year old home. Having only 1 bathroom in the entire home and a growing family, things were getting a little tight.
This bathroom was part of a basement renovation which ended up giving the homeowners 14” worth of extra headroom. The concrete slab is sitting on 2” of XPS. This keeps the heat from the heated floor in the bathroom instead of heating the ground and it’s covered with hand painted cement tiles. Sleek wall tiles keep everything clean looking and the niche gives you the storage you need in the shower.
Custom cabinetry was fabricated and the cabinet in the wall beside the tub has a removal back in order to access the sewage pump under the stairs if ever needed. The main trunk for the high efficiency furnace also had to run over the bathtub which lead to more creative thinking. A custom box was created inside the duct work in order to allow room for an LED potlight.
The seat to the toilet has a built in child seat for all the little ones who use this bathroom, the baseboard is a custom 3 piece baseboard to match the existing and the door knob was sourced to keep the classic transitional look as well. Needless to say, creativity and finesse was a must to bring this bathroom to reality.
Although this bathroom did not come easy, it was worth every minute and a complete success in the eyes of our team and the homeowners. An outstanding team effort.
Leon T. Switzer/Front Page Media Group
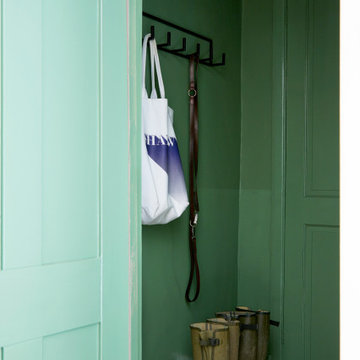
The boot room, painted with half height gloss green walls for practicality and impact.
Inspiration for a small transitional basement remodel in London with green walls
Inspiration for a small transitional basement remodel in London with green walls
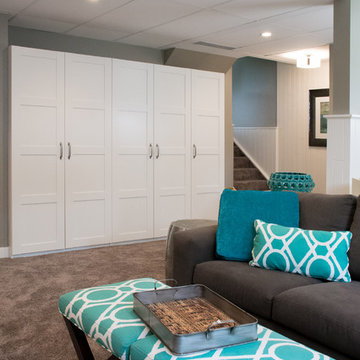
Basement renovation: This is a multi-pupose room having a home office, TV area, craft/wrapping station, and storage. This view shows the storage along the wall. Ikea Pax units were used for the flexibility they give for storage and for keeping the budget on track.
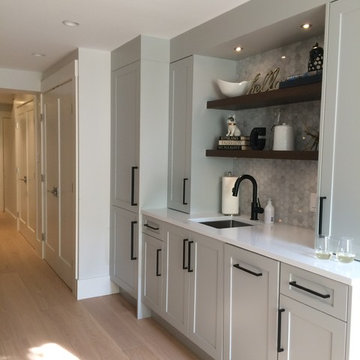
small kitchenette with hidden fridge, dishwasher and enclosed Laundry room sings with tidiness!
Inspiration for a small transitional walk-out medium tone wood floor basement remodel in Vancouver with gray walls
Inspiration for a small transitional walk-out medium tone wood floor basement remodel in Vancouver with gray walls
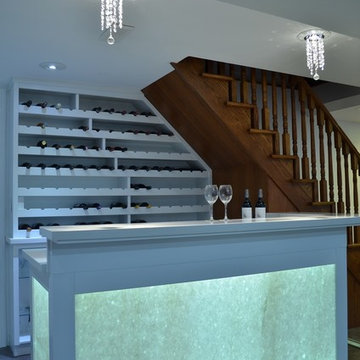
Jeanne Grier/Stylish Fireplaces & Interiors
Inspiration for a small transitional underground basement remodel in Toronto with white walls
Inspiration for a small transitional underground basement remodel in Toronto with white walls
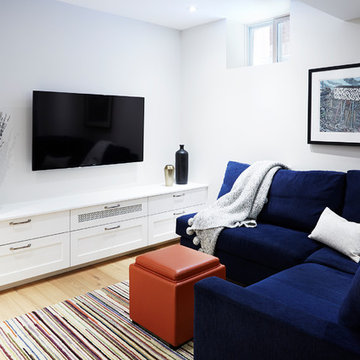
Naomi Finlay
Inspiration for a small transitional look-out light wood floor basement remodel in Toronto with white walls
Inspiration for a small transitional look-out light wood floor basement remodel in Toronto with white walls
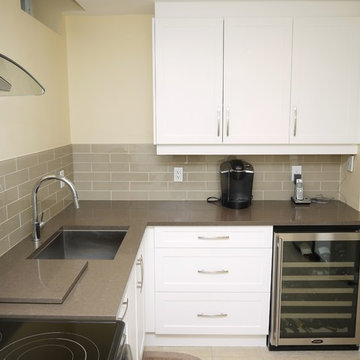
Design and photos by Uli Rankin
Basement - small transitional basement idea in Toronto
Basement - small transitional basement idea in Toronto
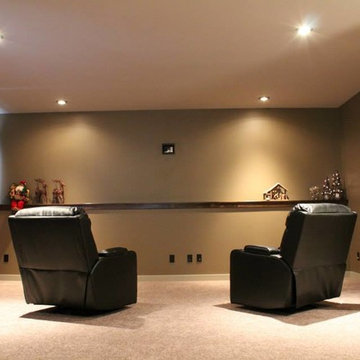
Basement - small transitional walk-out carpeted basement idea in Calgary with beige walls and no fireplace
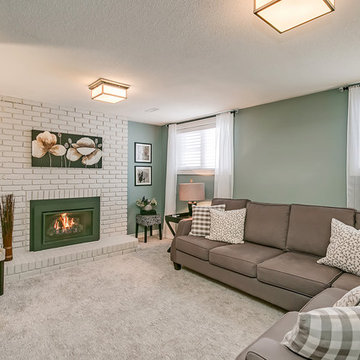
Inspiration for a small transitional look-out carpeted and gray floor basement remodel in Toronto with green walls, a standard fireplace and a brick fireplace
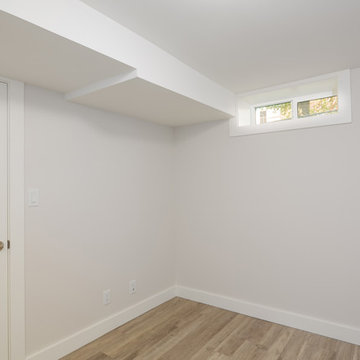
Inspiration for a small transitional vinyl floor and gray floor basement remodel in Vancouver with gray walls and no fireplace
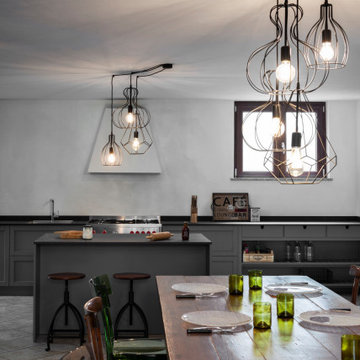
Interior re-looking di spazio taverna. Sospensioni in metallo modello Ampolla di Ideal Lux. Cucina con isola realizzata in collaborazione con Ideacucine. Fotografia by Giacomo Introzzi
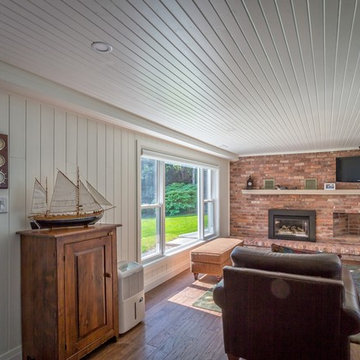
RDZ Photography
Small transitional walk-out medium tone wood floor basement photo in Ottawa with white walls, a standard fireplace and a brick fireplace
Small transitional walk-out medium tone wood floor basement photo in Ottawa with white walls, a standard fireplace and a brick fireplace

Basement - small transitional vinyl floor, gray floor and wall paneling basement idea in Vancouver with a bar, white walls and no fireplace
Small Transitional Basement Ideas
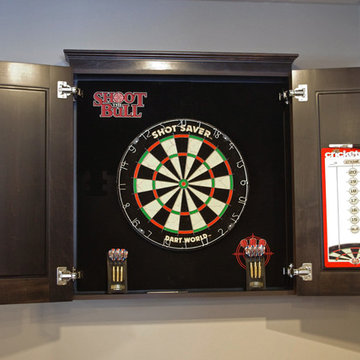
Dart board is in matching cabinet with doors that have 170 degree hinges.
Example of a small transitional basement design in Edmonton
Example of a small transitional basement design in Edmonton
9






