Stone Tile Bath with Flat-Panel Cabinets Ideas
Sort by:Popular Today
81 - 100 of 10,735 photos
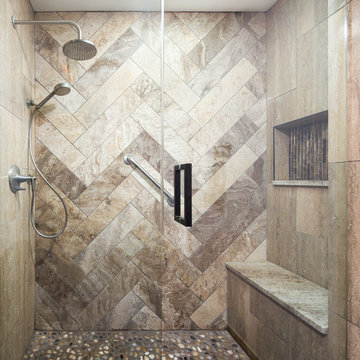
A remodel of this ensuite bathroom was needed in order to give it the natural, luxurious feel the client wanted. We increased the size of the walk-in shower, added a new shower seat, and used herringbone design tiles for the wall, river pebbles for the shower floor, and black and gold glass for the shower niche. We equipped the shower with a rainfall shower head, handheld body spray, and a skylight which allows warm, natural sunlight to stream in.
The rest of the bathroom features a floating linen cabinet, floating double sink vanity, three cylindrical lights, and dark brown tiles.
Project designed by Skokie renovation firm, Chi Renovation & Design. They serve the Chicagoland area, and it's surrounding suburbs, with an emphasis on the North Side and North Shore. You'll find their work from the Loop through Lincoln Park, Skokie, Evanston, Wilmette, and all of the way up to Lake Forest.
For more about Chi Renovation & Design, click here: https://www.chirenovation.com/
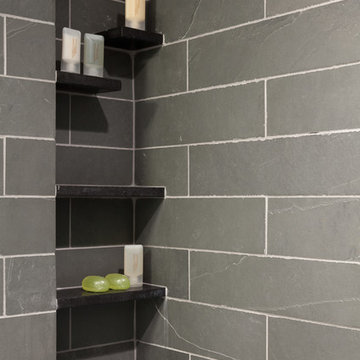
The shower wall tile extends to the rest of the bathroom and unifies the different uses almost blurring the line of where the shower ends.
Alcove shower - small mid-century modern 3/4 gray tile and stone tile slate floor alcove shower idea in Denver with an undermount sink, flat-panel cabinets, gray cabinets, granite countertops, a two-piece toilet and gray walls
Alcove shower - small mid-century modern 3/4 gray tile and stone tile slate floor alcove shower idea in Denver with an undermount sink, flat-panel cabinets, gray cabinets, granite countertops, a two-piece toilet and gray walls
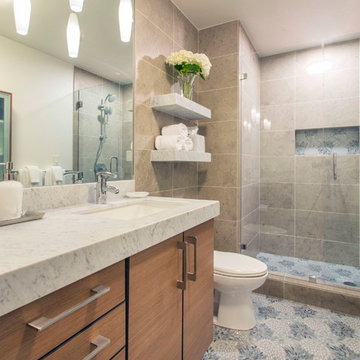
Laser cut glass tile. Estrella Grey Gloss Finish Mosaic by Artistic Tile.
Inspiration for a mid-sized contemporary master beige tile and stone tile mosaic tile floor and multicolored floor alcove shower remodel in San Diego with medium tone wood cabinets, gray walls, an undermount sink, marble countertops, a hinged shower door, flat-panel cabinets and a one-piece toilet
Inspiration for a mid-sized contemporary master beige tile and stone tile mosaic tile floor and multicolored floor alcove shower remodel in San Diego with medium tone wood cabinets, gray walls, an undermount sink, marble countertops, a hinged shower door, flat-panel cabinets and a one-piece toilet
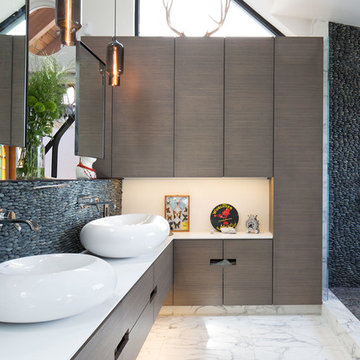
In the master bathroom, a trio of Pharos pendants in Gray glass hangs above two vessel sinks. The color of our Gray glass adds to the neutral palette, complementing the marble floor, paneled cabinets, and pebbled stone tile that adorn the walls of the vanity and double shower.
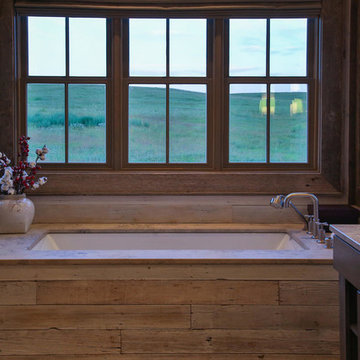
Inspiration for a large contemporary master gray tile and stone tile ceramic tile bathroom remodel in Other with flat-panel cabinets, distressed cabinets, an undermount tub, gray walls, an undermount sink and soapstone countertops
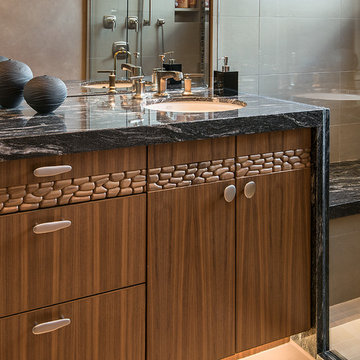
Interior Design: Susan Hersker and Elaine Ryckman.
Architect: Kilbane Architecture.
Builder Detar Construction.
Cabinets: Burdette Cabinets.
Stone: Stockett Tile and Granite.
Mark Boisclair photography.
Fabulous master bath with slab stone and bronze fireplace. Custom lighting and mirrors, marble floor and shattered glass accent tile,
Project designed by Susie Hersker’s Scottsdale interior design firm Design Directives. Design Directives is active in Phoenix, Paradise Valley, Cave Creek, Carefree, Sedona, and beyond.
For more about Design Directives, click here: https://susanherskerasid.com/
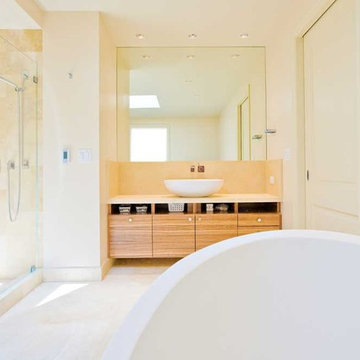
Large minimalist beige tile and stone tile limestone floor bathroom photo in San Francisco with a vessel sink, flat-panel cabinets, light wood cabinets, limestone countertops, a one-piece toilet and beige walls
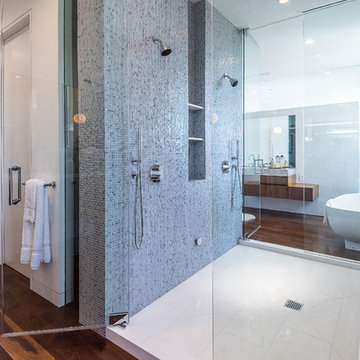
Todd Goodman
Example of a mid-sized minimalist master white tile and stone tile dark wood floor doorless shower design in Los Angeles with flat-panel cabinets, medium tone wood cabinets, an undermount tub, a one-piece toilet, white walls, an undermount sink and marble countertops
Example of a mid-sized minimalist master white tile and stone tile dark wood floor doorless shower design in Los Angeles with flat-panel cabinets, medium tone wood cabinets, an undermount tub, a one-piece toilet, white walls, an undermount sink and marble countertops
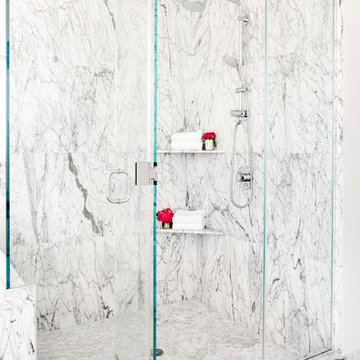
Rikki Snyder
Bathroom - large contemporary master gray tile and stone tile marble floor bathroom idea in New York with flat-panel cabinets, medium tone wood cabinets, white walls, an undermount sink and quartz countertops
Bathroom - large contemporary master gray tile and stone tile marble floor bathroom idea in New York with flat-panel cabinets, medium tone wood cabinets, white walls, an undermount sink and quartz countertops
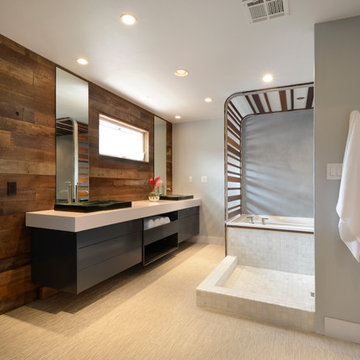
An open design with a focus on natural materials ‘brought the outside in’ to this lake house master bathroom remodel. Green design is featured in the wood selections. Reclaimed barnwood defines the space with the beautiful and raw tree silhouette burned into it. Ipe slats, a Forest Stewardship Council wood, forms the curvilinear structure above the tub. It features an infinity tub, horizontal rain shower, and a double-sided fireplace. design by Robin Colton Studio
photographer : Allison Cartwright
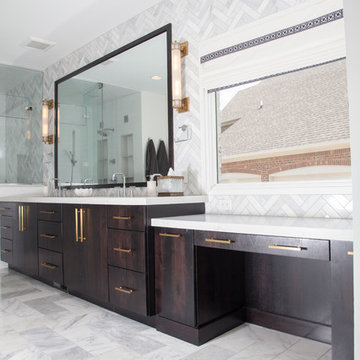
Master Bathroom Remodel
Custom Living Designer- Justin Schwab
After Photos: Justin Simms
Bathroom - large contemporary master gray tile, white tile and stone tile marble floor and multicolored floor bathroom idea in Indianapolis with flat-panel cabinets, dark wood cabinets, white walls, an undermount sink and quartz countertops
Bathroom - large contemporary master gray tile, white tile and stone tile marble floor and multicolored floor bathroom idea in Indianapolis with flat-panel cabinets, dark wood cabinets, white walls, an undermount sink and quartz countertops
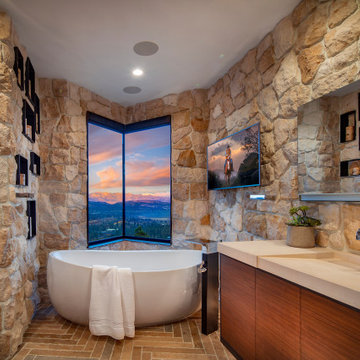
Freestanding bathtub - rustic master stone tile multicolored floor freestanding bathtub idea in Orange County with flat-panel cabinets, medium tone wood cabinets, an integrated sink and beige countertops
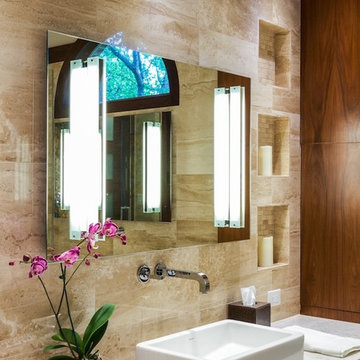
Edict Inc. Photos by Michael Hunter
Inspiration for a mid-sized modern master beige tile and stone tile marble floor bathroom remodel in Dallas with a wall-mount sink, flat-panel cabinets, medium tone wood cabinets, quartz countertops, a wall-mount toilet and beige walls
Inspiration for a mid-sized modern master beige tile and stone tile marble floor bathroom remodel in Dallas with a wall-mount sink, flat-panel cabinets, medium tone wood cabinets, quartz countertops, a wall-mount toilet and beige walls
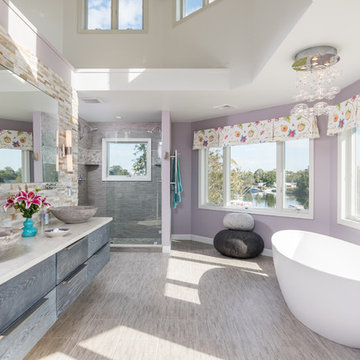
Master bathroom with free standing tub and goose neck faucet. Great waterfront view, double vessel sink. Standing double shower. Ceiling lofts into the third floor. Timothy Hill
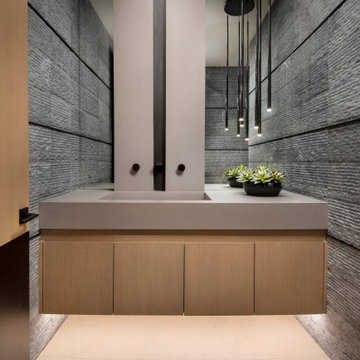
With its cavernous ambiance, the basement powder room is a mix of earthy hues and unexpected elements. An underlit floating vanity with stained oak cabinetry, vertical faucet wall, and textured blue stone tilework combine in an award-winning design.
A contemporary black pendant light by Vibia illuminates a quartz countertop from Cesarstone. Oversize floor tiles from Villagio complement the company's wall tiles.
The Village at Seven Desert Mountain—Scottsdale
Architecture: Drewett Works
Builder: Cullum Homes
Interiors: Ownby Design
Landscape: Greey | Pickett
Photographer: Dino Tonn
https://www.drewettworks.com/the-model-home-at-village-at-seven-desert-mountain/
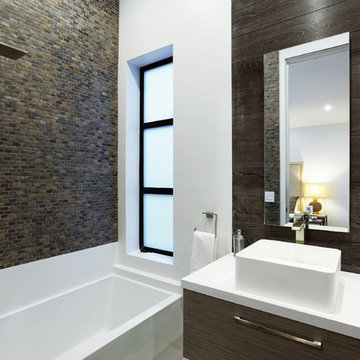
Mid-sized trendy brown tile and stone tile dark wood floor bathroom photo in Los Angeles with a vessel sink, flat-panel cabinets, brown cabinets, quartz countertops and white walls

This 5 bedrooms, 3.4 baths, 3,359 sq. ft. Contemporary home with stunning floor-to-ceiling glass throughout, wows with abundant natural light. The open concept is built for entertaining, and the counter-to-ceiling kitchen backsplashes provide a multi-textured visual effect that works playfully with the monolithic linear fireplace. The spa-like master bath also intrigues with a 3-dimensional tile and free standing tub. Photos by Etherdox Photography.
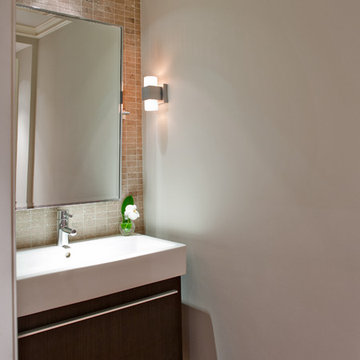
Wiff Harmer
Example of a mid-sized transitional beige tile and stone tile medium tone wood floor powder room design in Nashville with a wall-mount sink, flat-panel cabinets, dark wood cabinets, a one-piece toilet and gray walls
Example of a mid-sized transitional beige tile and stone tile medium tone wood floor powder room design in Nashville with a wall-mount sink, flat-panel cabinets, dark wood cabinets, a one-piece toilet and gray walls
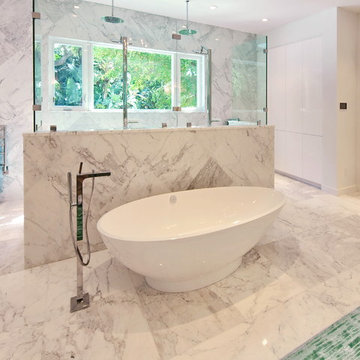
Huge minimalist master white tile and stone tile marble floor bathroom photo in Tampa with flat-panel cabinets, white cabinets, white walls, a vessel sink and marble countertops
Stone Tile Bath with Flat-Panel Cabinets Ideas
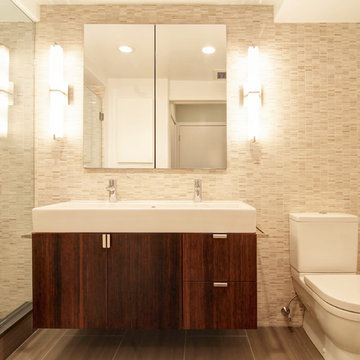
Alcove shower - mid-sized modern 3/4 beige tile and stone tile porcelain tile alcove shower idea in New York with an integrated sink, flat-panel cabinets, dark wood cabinets, a one-piece toilet and beige walls
5





