Subway Tile Bath with Dark Wood Cabinets Ideas
Refine by:
Budget
Sort by:Popular Today
121 - 140 of 4,002 photos
Item 1 of 3
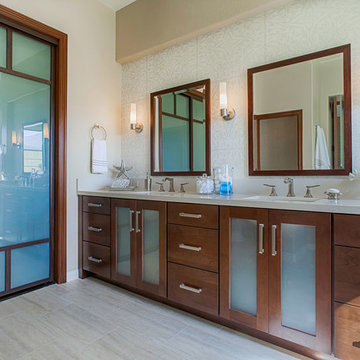
This beautiful, spa-inspired, retreat features Italian ceramic subway tile and satin nickel fixtures that lend serenity and warmth. Details like frosted glass and wall coverings are interesting elements that create a unique design. Light sand hues provide a calm background for the rich Mahogany wood finishes found in the vanity and custom doors.
Photography by Virginia Dudasik
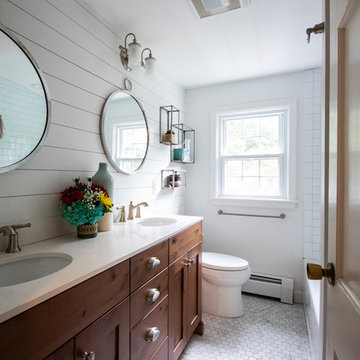
Bathroom - mid-sized farmhouse master white tile and subway tile porcelain tile and white floor bathroom idea in Providence with recessed-panel cabinets, dark wood cabinets, a two-piece toilet, white walls, an undermount sink, quartzite countertops, a hinged shower door and white countertops
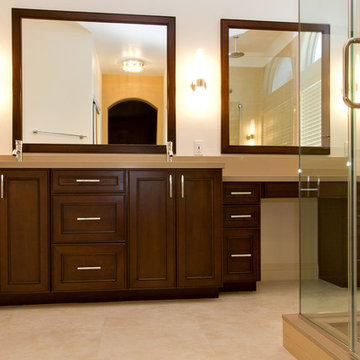
Aaron Vry
Designer Kitchens & Baths Las Vegas
DKBLV
Example of a mid-sized transitional master beige tile and subway tile porcelain tile corner shower design in Las Vegas with an undermount sink, flat-panel cabinets, dark wood cabinets, quartz countertops, a two-piece toilet and gray walls
Example of a mid-sized transitional master beige tile and subway tile porcelain tile corner shower design in Las Vegas with an undermount sink, flat-panel cabinets, dark wood cabinets, quartz countertops, a two-piece toilet and gray walls
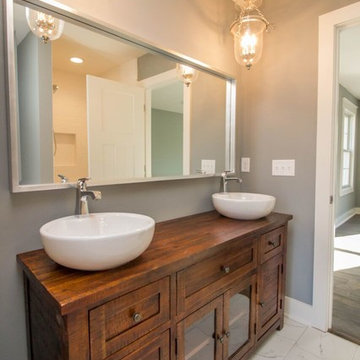
Example of a large classic master white tile and subway tile ceramic tile bathroom design in Other with shaker cabinets, dark wood cabinets, gray walls, a vessel sink and wood countertops
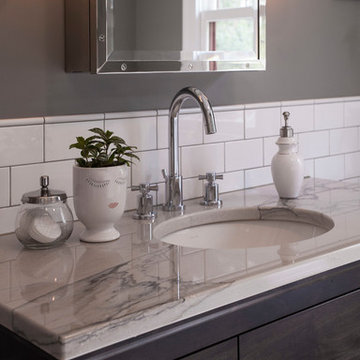
The owners of this South Minneapolis home wished to renovate their outdated bath to create a relaxing, therapeutic, master suite. Fixtures were flipped within the room, creating more space and minimizing compartmentalization. Clean 3x6 Subway tiles were paired with dark grout for a crisp feel. The floor, though simple and unembellished, forms a strong contrast against the wall color and dark vanity.
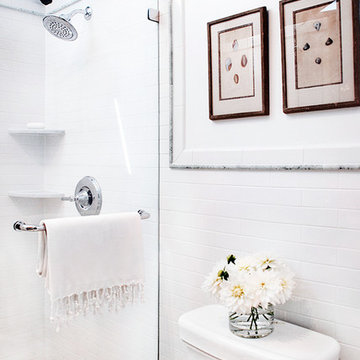
Example of a small cottage white tile and subway tile mosaic tile floor alcove shower design in New York with dark wood cabinets, a two-piece toilet, white walls, marble countertops, raised-panel cabinets and an undermount sink

This gorgeous lake home sits right on the water's edge. It features a harmonious blend of rustic and and modern elements, including a rough-sawn pine floor, gray stained cabinetry, and accents of shiplap and tongue and groove throughout.
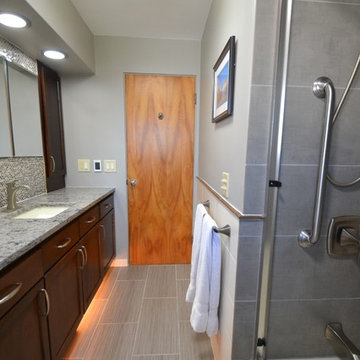
Revisions Interior Design
Example of a small transitional master gray tile and subway tile laminate floor and gray floor bathroom design in Charlotte with flat-panel cabinets, dark wood cabinets, a one-piece toilet, gray walls, a drop-in sink and quartzite countertops
Example of a small transitional master gray tile and subway tile laminate floor and gray floor bathroom design in Charlotte with flat-panel cabinets, dark wood cabinets, a one-piece toilet, gray walls, a drop-in sink and quartzite countertops
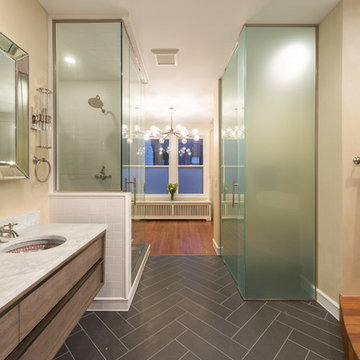
The space for the master bathroom is deceptively small. The glass enclosure opposite of the shower is a toilet closet for full privacy while making the space feel larger with the addition of the frosted glass. A floating vanity also visually tricks the eye into thinking the space is larger by keeping the flooring visible
all the way under the vanity.
Designed by Chi Renovation & Design who serve Chicago and it's surrounding suburbs, with an emphasis on the North Side and North Shore. You'll find their work from the Loop through Lincoln Park, Skokie, Wilmette, and all of the way up to Lake Forest.
For more about Chi Renovation & Design, click here: https://www.chirenovation.com/
To learn more about this project, click here: https://www.chirenovation.com/galleries/bathrooms/
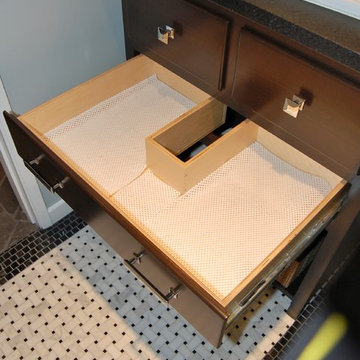
The custom designed vanity has 3 drawers. The top 2 have a radius cut in the back corners to fit around the sink. This lower full size drawer is custom made to fit around the drain pipe. All have full extension drawers.
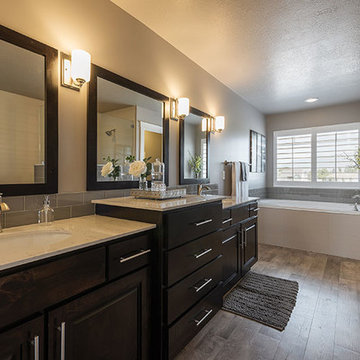
This is one of the homes that we teamed up on with Castle Creek Construction. The gray subway tile backsplash looks great with the espresso stained rustic alder cabinets and white quartz countertop.
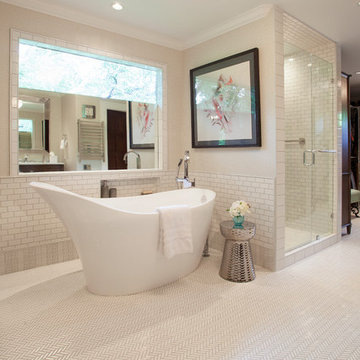
Large master white tile and subway tile porcelain tile bathroom photo in Dallas with beige walls, flat-panel cabinets, dark wood cabinets, an undermount sink and marble countertops
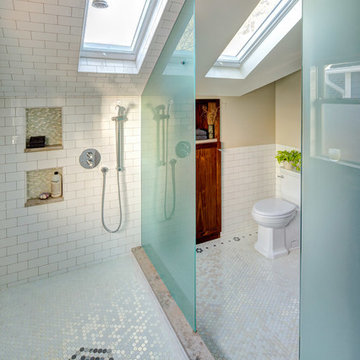
Kate Baldwin Photography
Inspiration for a mid-sized craftsman master white tile and subway tile mosaic tile floor and white floor bathroom remodel in Orange County with flat-panel cabinets, dark wood cabinets, a two-piece toilet and beige walls
Inspiration for a mid-sized craftsman master white tile and subway tile mosaic tile floor and white floor bathroom remodel in Orange County with flat-panel cabinets, dark wood cabinets, a two-piece toilet and beige walls
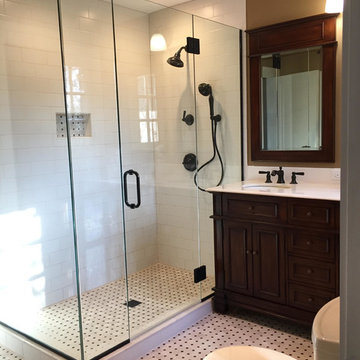
Inspiration for a mid-sized timeless 3/4 white tile and subway tile mosaic tile floor, white floor and single-sink corner shower remodel in Chicago with recessed-panel cabinets, dark wood cabinets, a two-piece toilet, brown walls, a vessel sink, solid surface countertops, a hinged shower door, white countertops and a built-in vanity
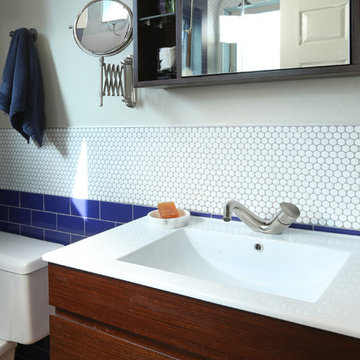
Full Home Renovation and Addition. Industrial Artist Style.
We removed most of the walls in the existing house and create a bridge to the addition over the detached garage. We created an very open floor plan which is industrial and cozy. Both bathrooms and the first floor have cement floors with a specialty stain, and a radiant heat system. We installed a custom kitchen, custom barn doors, custom furniture, all new windows and exterior doors. We loved the rawness of the beams and added corrugated tin in a few areas to the ceiling. We applied American Clay to many walls, and installed metal stairs. This was a fun project and we had a blast!
Tom Queally Photography
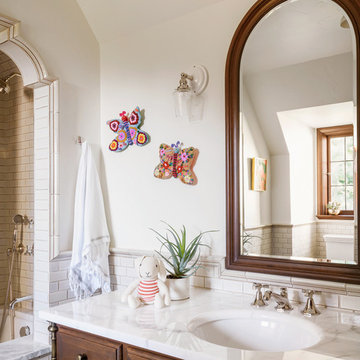
Example of a classic kids' beige tile and subway tile bathroom design in Portland with dark wood cabinets, white walls, an undermount sink and white countertops
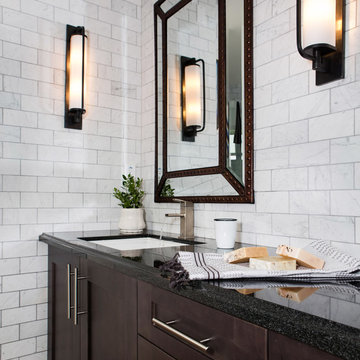
Brick walls, modern farmhouse, restoration hardware style, subway tile, marble tiles, white tile grey grout, white tile gray grout, waterfall spout, brushed nickel faucet, single level faucet, water pump style faucet, black counter top, black counter, square sink, black stone counter top, Industrial mirrors , rustic mirror
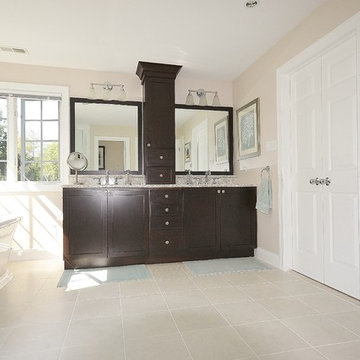
Gorgeous master bath remodel in West Chester. Fieldstone cabinetry in Bristol door style with mocha stain finish with an ebony glaze-- for that extra pop! Large double bowl vanity with an upper tower cabinet for extra storage, custom framed mirrors to match. Cambria Quartz counter tops, color Berwyn. Relax in a free standing tub! Or shower in a frameless neo angle glass shower with beveled white subway tiles and rain shower head.
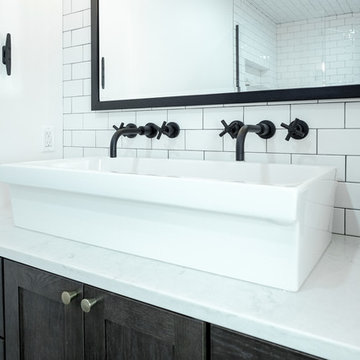
Scott Meivogel
Mid-sized urban master subway tile corner shower photo in Grand Rapids with shaker cabinets, dark wood cabinets, white walls, a trough sink and marble countertops
Mid-sized urban master subway tile corner shower photo in Grand Rapids with shaker cabinets, dark wood cabinets, white walls, a trough sink and marble countertops
Subway Tile Bath with Dark Wood Cabinets Ideas
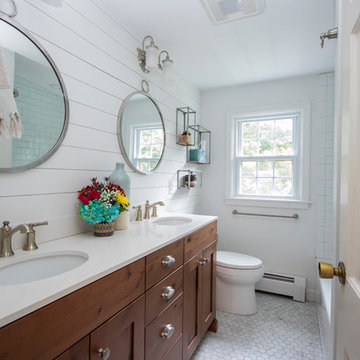
Inspiration for a mid-sized farmhouse master white tile and subway tile porcelain tile and white floor bathroom remodel in Providence with recessed-panel cabinets, dark wood cabinets, a two-piece toilet, white walls, an undermount sink, quartzite countertops, a hinged shower door and white countertops
7







