Terra-Cotta Tile Bath Ideas
Refine by:
Budget
Sort by:Popular Today
141 - 160 of 239 photos
Item 1 of 3
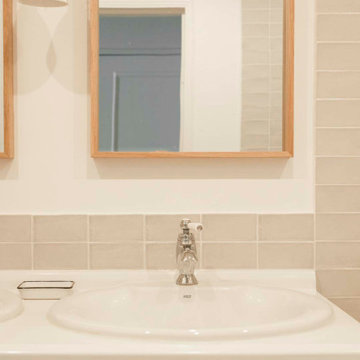
Cette rénovation a été conçue et exécutée avec l'architecte Charlotte Petit de l'agence Argia Architecture. Nos clients habitaient auparavant dans un immeuble années 30 qui possédait un certain charme avec ses moulures et son parquet d'époque. Leur nouveau foyer, situé dans un immeuble des années 2000, ne jouissait pas du même style singulier mais possédait un beau potentiel à exploiter. Les challenges principaux étaient 1) Lui donner du caractère et le moderniser 2) Réorganiser certaines fonctions pour mieux orienter les pièces à vivre vers la terrasse.
Auparavant l'entrée donnait sur une grande pièce qui servait de salon avec une petite cuisine fermée. Ce salon ouvrait sur une terrasse et une partie servait de circulation pour accéder aux chambres.
A présent, l'entrée se prolonge à travers un élégant couloir vitré permettant de séparer les espaces de jour et de nuit tout en créant une jolie perspective sur la bibliothèque du salon. La chambre parentale qui se trouvait au bout du salon a été basculée dans cet espace. A la place, une cuisine audacieuse s'ouvre sur le salon et la terrasse, donnant une toute autre aura aux pièces de vie.
Des lignes noires graphiques viennent structurer l'esthétique des pièces principales. On les retrouve dans la verrière du couloir dont les lignes droites sont adoucies par le papier peint végétal Añanbo.
Autre exemple : cet exceptionnel tracé qui parcourt le sol et le mur entre la cuisine et le salon. Lorsque nous avons changé l'ancienne chambre en cuisine, la cloison de cette première a été supprimée. Cette suppression a laissé un espace entre les deux parquets en point de Hongrie. Nous avons décidé d'y apposer une signature originale noire très graphique en zelliges noirs. Ceci permet de réunir les pièces tout en faisant écho au noir de la verrière du couloir et le zellige de la cuisine.
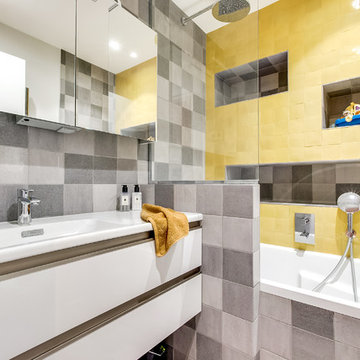
meero
Tub/shower combo - small contemporary master yellow tile and terra-cotta tile ceramic tile tub/shower combo idea in Paris with an undermount tub, gray walls, beaded inset cabinets, white cabinets and a console sink
Tub/shower combo - small contemporary master yellow tile and terra-cotta tile ceramic tile tub/shower combo idea in Paris with an undermount tub, gray walls, beaded inset cabinets, white cabinets and a console sink
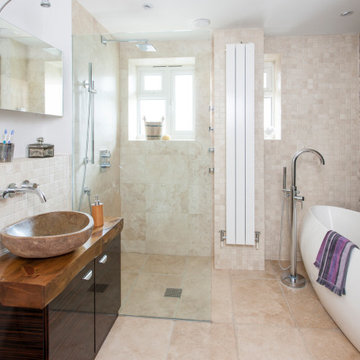
The warm, tonal floor and wall tiling provides an inviting feel to the space, whilst the dark, textured wall provides depth and contrast to complete the look.
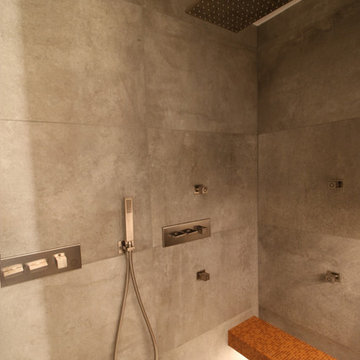
Silja Schmidt
Example of a large urban 3/4 gray tile and terra-cotta tile ceramic tile and gray floor walk-in shower design in Cologne with dark wood cabinets, a wall-mount toilet, white walls, an integrated sink, tile countertops and gray countertops
Example of a large urban 3/4 gray tile and terra-cotta tile ceramic tile and gray floor walk-in shower design in Cologne with dark wood cabinets, a wall-mount toilet, white walls, an integrated sink, tile countertops and gray countertops
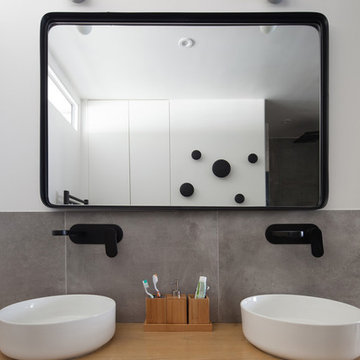
Example of a mid-sized danish master gray tile and terra-cotta tile ceramic tile alcove shower design in Paris with white cabinets, white walls, a vessel sink, wood countertops and a hinged shower door
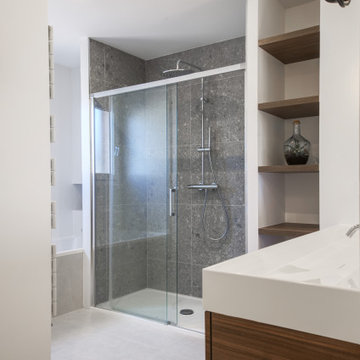
Rénovation de la salle de bain, de son dressing, des wc qui n'avaient jamais été remis au goût du jour depuis la construction.
La salle de bain a entièrement été démolie pour ré installer une baignoire 180x80, une douche de 160x80 et un meuble double vasque de 150cm.
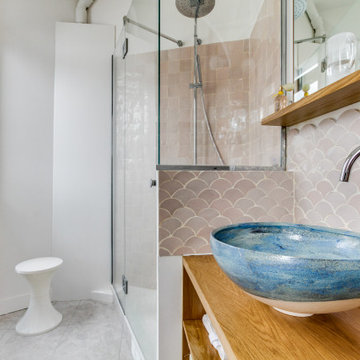
Salle d'eau parentale, ouverte sur la chambre
Arche séparative
Example of a small transitional 3/4 pink tile and terra-cotta tile ceramic tile, gray floor and single-sink corner shower design in Paris with pink walls, a drop-in sink, wood countertops, a hinged shower door, beige countertops and a freestanding vanity
Example of a small transitional 3/4 pink tile and terra-cotta tile ceramic tile, gray floor and single-sink corner shower design in Paris with pink walls, a drop-in sink, wood countertops, a hinged shower door, beige countertops and a freestanding vanity
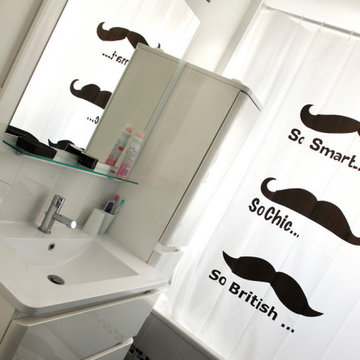
Mid-sized trendy master white tile and terra-cotta tile ceramic tile, gray floor and single-sink bathroom photo in Nantes with beaded inset cabinets, white cabinets, an undermount tub, white walls, a console sink and a floating vanity
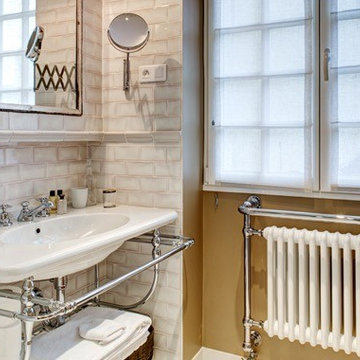
Small eclectic 3/4 white tile and terra-cotta tile ceramic tile and white floor bathroom photo in Paris with beaded inset cabinets, a wall-mount toilet, white walls, a console sink and solid surface countertops
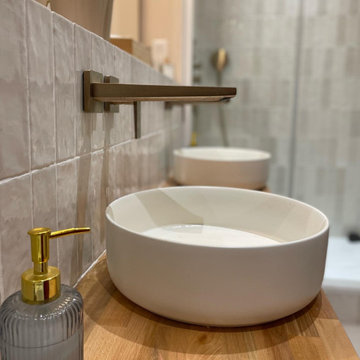
Sliding shower door - large scandinavian master white tile and terra-cotta tile double-sink, ceramic tile and beige floor sliding shower door idea in Lyon with an undermount tub, pink walls, a drop-in sink, wood countertops, a built-in vanity, beaded inset cabinets, light wood cabinets, a two-piece toilet and beige countertops
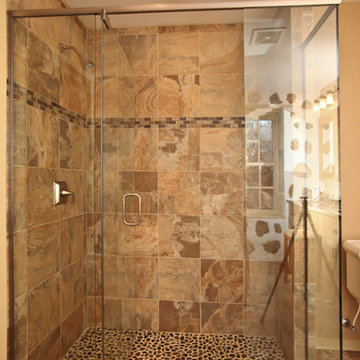
Master Bathroom shower
Inspiration for a rustic beige tile and terra-cotta tile ceramic tile drop-in bathtub remodel in Milwaukee with a console sink, shaker cabinets, medium tone wood cabinets, granite countertops, a two-piece toilet and beige walls
Inspiration for a rustic beige tile and terra-cotta tile ceramic tile drop-in bathtub remodel in Milwaukee with a console sink, shaker cabinets, medium tone wood cabinets, granite countertops, a two-piece toilet and beige walls
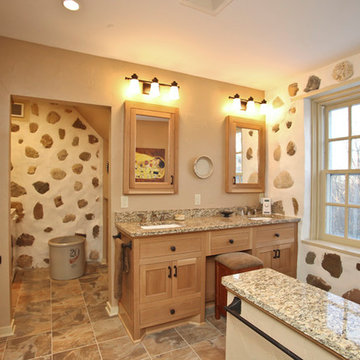
Master Bathroom
Bathroom - rustic beige tile and terra-cotta tile ceramic tile bathroom idea in Milwaukee with a console sink, shaker cabinets, medium tone wood cabinets, granite countertops, a two-piece toilet and beige walls
Bathroom - rustic beige tile and terra-cotta tile ceramic tile bathroom idea in Milwaukee with a console sink, shaker cabinets, medium tone wood cabinets, granite countertops, a two-piece toilet and beige walls
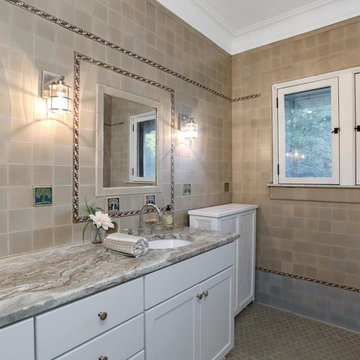
Mid-sized elegant beige tile and terra-cotta tile ceramic tile and beige floor bathroom photo in Detroit with recessed-panel cabinets, white cabinets, a two-piece toilet, beige walls, an undermount sink, marble countertops and gray countertops
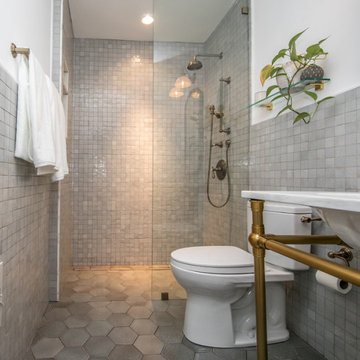
Stunning antique brass plumbing fixtures. Beautiful terra cotta tile on walls in light gray. Calacatta gold marble vanity. Gorgeous ceramic floor tile in hexagon shape. Curbless shower.
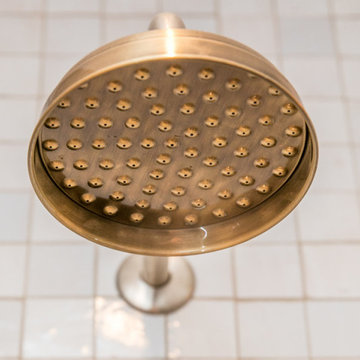
Stunning antique brass plumbing fixtures. Beautiful terra cotta tile on walls in light gray. Calacatta gold marble vanity. Gorgeous ceramic floor tile in hexagon shape. Curbless shower.
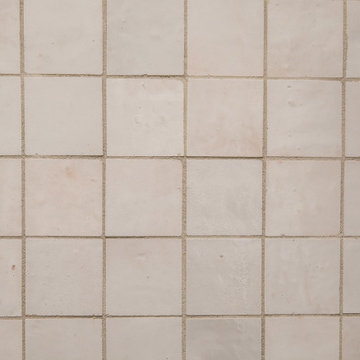
Stunning antique brass plumbing fixtures. Beautiful terra cotta tile on walls in light gray. Calacatta gold marble vanity. Gorgeous ceramic floor tile in hexagon shape. Curbless shower.

This 1956 John Calder Mackay home had been poorly renovated in years past. We kept the 1400 sqft footprint of the home, but re-oriented and re-imagined the bland white kitchen to a midcentury olive green kitchen that opened up the sight lines to the wall of glass facing the rear yard. We chose materials that felt authentic and appropriate for the house: handmade glazed ceramics, bricks inspired by the California coast, natural white oaks heavy in grain, and honed marbles in complementary hues to the earth tones we peppered throughout the hard and soft finishes. This project was featured in the Wall Street Journal in April 2022.

This 1956 John Calder Mackay home had been poorly renovated in years past. We kept the 1400 sqft footprint of the home, but re-oriented and re-imagined the bland white kitchen to a midcentury olive green kitchen that opened up the sight lines to the wall of glass facing the rear yard. We chose materials that felt authentic and appropriate for the house: handmade glazed ceramics, bricks inspired by the California coast, natural white oaks heavy in grain, and honed marbles in complementary hues to the earth tones we peppered throughout the hard and soft finishes. This project was featured in the Wall Street Journal in April 2022.

Example of a mid-sized farmhouse kids' green tile and terra-cotta tile ceramic tile, gray floor and single-sink double shower design in Nashville with recessed-panel cabinets, green cabinets, a two-piece toilet, blue walls, an undermount sink, marble countertops, a hinged shower door, gray countertops and a built-in vanity
Terra-Cotta Tile Bath Ideas

Mid-sized farmhouse kids' green tile and terra-cotta tile ceramic tile, gray floor and single-sink double shower photo in Nashville with recessed-panel cabinets, green cabinets, a two-piece toilet, blue walls, an undermount sink, marble countertops, a hinged shower door, gray countertops and a built-in vanity
8







