Terrazzo Floor Kitchen with a Single-Bowl Sink Ideas
Refine by:
Budget
Sort by:Popular Today
61 - 80 of 188 photos
Item 1 of 3
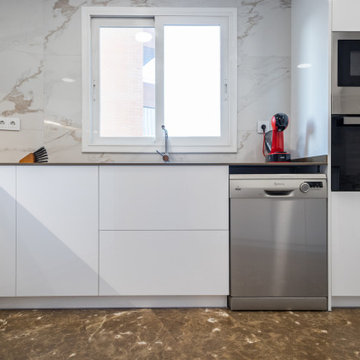
El nuevo mobiliario de cocina es de color blanco. De este modo se consigue potenciar la sensación de luminosidad y amplitud visual.
Inspiration for a large modern l-shaped terrazzo floor and brown floor enclosed kitchen remodel in Barcelona with a single-bowl sink, flat-panel cabinets, white cabinets, white backsplash, ceramic backsplash, stainless steel appliances, no island and gray countertops
Inspiration for a large modern l-shaped terrazzo floor and brown floor enclosed kitchen remodel in Barcelona with a single-bowl sink, flat-panel cabinets, white cabinets, white backsplash, ceramic backsplash, stainless steel appliances, no island and gray countertops
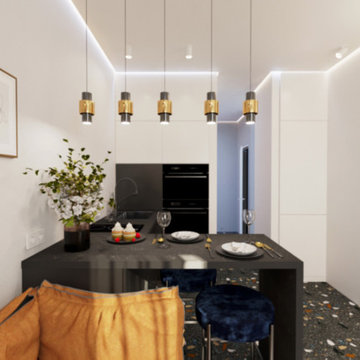
Eat-in kitchen - small contemporary u-shaped terrazzo floor and gray floor eat-in kitchen idea in Other with a single-bowl sink, flat-panel cabinets, gray cabinets, solid surface countertops, black appliances, no island and gray countertops
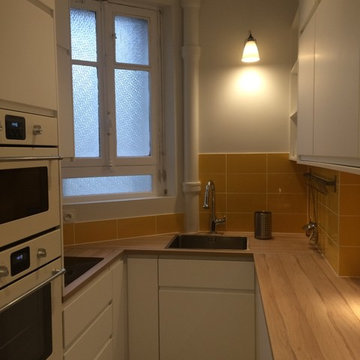
Enclosed kitchen - small scandinavian u-shaped terrazzo floor and multicolored floor enclosed kitchen idea in Paris with a single-bowl sink, beaded inset cabinets, white cabinets, laminate countertops, yellow backsplash, ceramic backsplash and paneled appliances
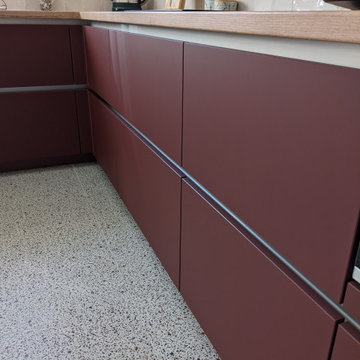
Mid-sized trendy l-shaped terrazzo floor enclosed kitchen photo in Other with a single-bowl sink, red cabinets, wood countertops, white backsplash, ceramic backsplash, stainless steel appliances and no island
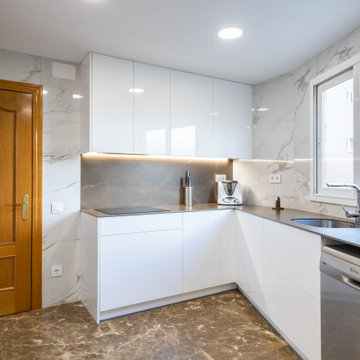
Una de las mejoras introducidas en esta cocina es la ampliación de la capacidad de almacenaje. Tanto en la parte inferior como superior de las encimeras se han dispuestos varios cajones y armarios.
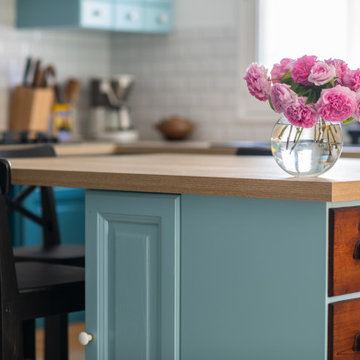
Comment redonner une nouvelle jeunesse à sa cuisine ? Voilà le nouveau défi réalisé avec cette cuisine datant des années 80.
Les propriétaires désiraient préserver le charme de leur cuisine en chêne très bien conservée. Ils avaient besoin d’être orientés dans le choix des couleurs pour un relooking harmonieux. Ils souhaitaient également intégrer un meuble de famille en guise d’îlot central.
Dans le but d’alléger la cuisine, deux couleurs ont été proposées pour les meubles, un bleu canard pour le bas et un bleu azur pour le haut. Le lambris a été peint dans une teinte bleu ciel. Le plan de travail a été réalisé en stratifié bois chêne naturel comme le sol du salon. Un travail a été effectué pour conserver une circulation fluide dans la cuisine et certains rangements ont été modernisés.
Concernant le carrelage, leur choix s’est porté sur un sol imitation terrazzo qui marque actuellement un grand retour dans nos intérieurs avec l’envie d’authenticité et de matières brutes.
Dans la continuité de la cuisine, les murs et plafonds de la salle à manger et du salon ont été entièrement refaits. Les lambris ont été peints en bleu ciel et les poutres apparentes du salon en couleur lin.
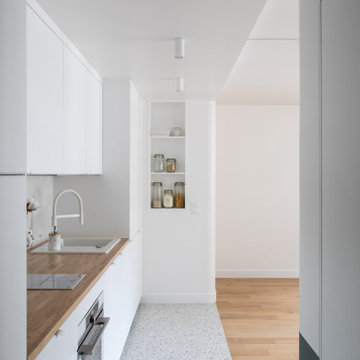
Example of a small trendy single-wall terrazzo floor and multicolored floor eat-in kitchen design in Paris with a single-bowl sink, beaded inset cabinets, white cabinets, wood countertops, white backsplash, ceramic backsplash, white appliances and beige countertops
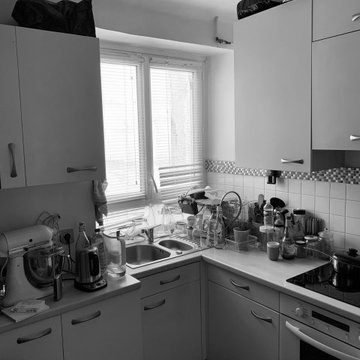
Avant - le plan de la cuisine était peu adapté à l'espace créant des recoins bloquant la circulation et les entrées de lumières
Inspiration for a transitional galley terrazzo floor and gray floor enclosed kitchen remodel in Paris with a single-bowl sink, brown cabinets, wood countertops, metallic backsplash, mirror backsplash and brown countertops
Inspiration for a transitional galley terrazzo floor and gray floor enclosed kitchen remodel in Paris with a single-bowl sink, brown cabinets, wood countertops, metallic backsplash, mirror backsplash and brown countertops

Cuisine ouverte et salle d'eau.
Open concept kitchen - small modern single-wall terrazzo floor and multicolored floor open concept kitchen idea in Paris with a single-bowl sink, beaded inset cabinets, light wood cabinets, laminate countertops, multicolored backsplash, ceramic backsplash, paneled appliances and white countertops
Open concept kitchen - small modern single-wall terrazzo floor and multicolored floor open concept kitchen idea in Paris with a single-bowl sink, beaded inset cabinets, light wood cabinets, laminate countertops, multicolored backsplash, ceramic backsplash, paneled appliances and white countertops
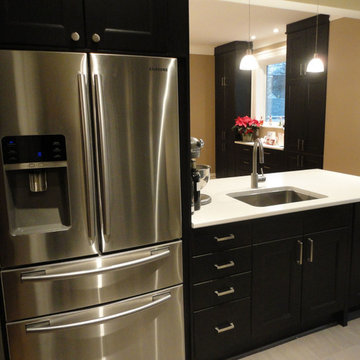
AllinghamRenos.com
Example of a minimalist galley terrazzo floor eat-in kitchen design in Ottawa with a single-bowl sink, shaker cabinets, dark wood cabinets, quartz countertops, ceramic backsplash and stainless steel appliances
Example of a minimalist galley terrazzo floor eat-in kitchen design in Ottawa with a single-bowl sink, shaker cabinets, dark wood cabinets, quartz countertops, ceramic backsplash and stainless steel appliances
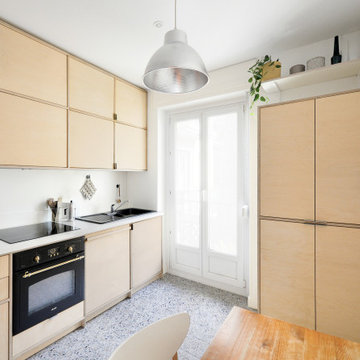
Kitchen - mid-sized terrazzo floor kitchen idea in Strasbourg with a single-bowl sink, light wood cabinets, laminate countertops, white backsplash, black appliances and white countertops
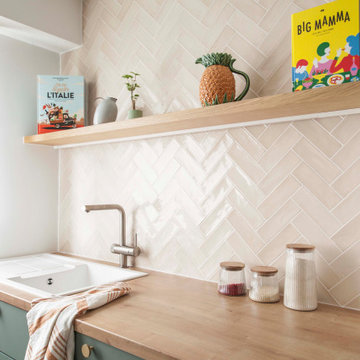
Inspiration for a mid-sized modern galley terrazzo floor and multicolored floor enclosed kitchen remodel in Paris with a single-bowl sink, green cabinets, laminate countertops, beige backsplash, ceramic backsplash, paneled appliances, no island and brown countertops
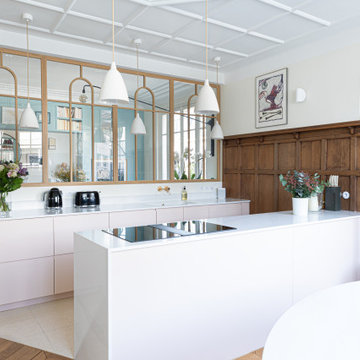
La cuisine ouverte sur le reste de l'espace à vivre permet de cuisiner ensemble pour cette famille nombreuse tout en ayant la possibilité d'être dans un espace suffisamment ample pour accueillir de grandes tablées conviviales "comme à la maison".
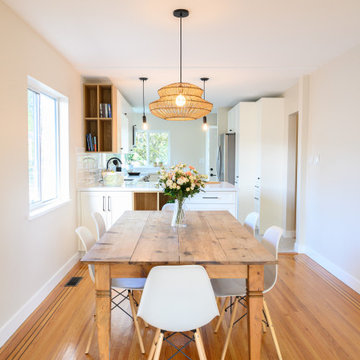
1950's house. We designed and built a bright and white kitchen + dining room. Wood floors are original. Open concept was a must for this young couple. White cabinets and light wood accents. We chose black hardware for contrast. Bevelled backsplash tiles create a new pattern, it is low maintenance and timeless. Terrazzo floor tiles are a unique print that creates an interesting design and texture. This bright and white kitchen looks amazing.

We replumbed and brought the kitchen to the front room of the house where the natural light is brighter and utilises the larger connecting room space. The back room became a family chill-out zone and the contemporary kitchen sat well juxtaposed with the beautiful original moulding details and firesurround. We laid porcelain terrazzo tiles throughout the ground floor adding a different tile for the splashback. The worktop is a pitted African Moak Granite. lighting was removed and replaced with contemporary fixtures to suit the contemporary kitchen.
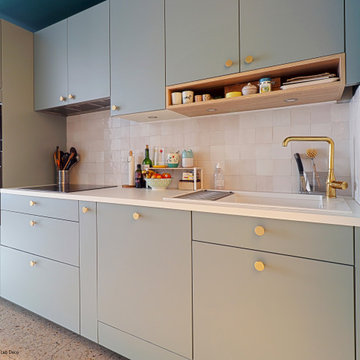
Inspiration for a small scandinavian galley terrazzo floor and beige floor open concept kitchen remodel in Paris with a single-bowl sink, beaded inset cabinets, green cabinets, laminate countertops, white backsplash, stone tile backsplash, stainless steel appliances, no island and white countertops
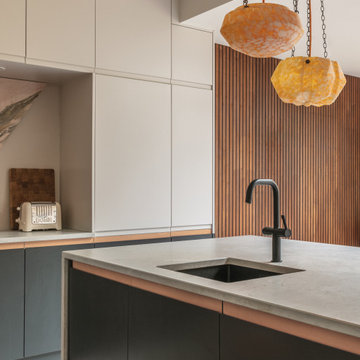
While the 70s was core to the style, sleek industrialism was woven in with crittall doors and concrete worktops.
Open concept kitchen - large 1950s terrazzo floor and gray floor open concept kitchen idea in London with a single-bowl sink, flat-panel cabinets, gray cabinets, beige backsplash, an island and gray countertops
Open concept kitchen - large 1950s terrazzo floor and gray floor open concept kitchen idea in London with a single-bowl sink, flat-panel cabinets, gray cabinets, beige backsplash, an island and gray countertops
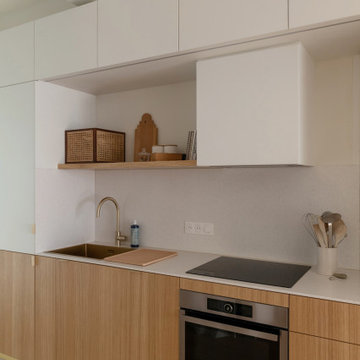
Cuisine ouverte, bois et blanc, plinthe laiton, plan de travail Hi-macs
Inspiration for a mid-sized contemporary single-wall terrazzo floor open concept kitchen remodel in Strasbourg with a single-bowl sink, beaded inset cabinets, light wood cabinets, solid surface countertops, white backsplash and white countertops
Inspiration for a mid-sized contemporary single-wall terrazzo floor open concept kitchen remodel in Strasbourg with a single-bowl sink, beaded inset cabinets, light wood cabinets, solid surface countertops, white backsplash and white countertops
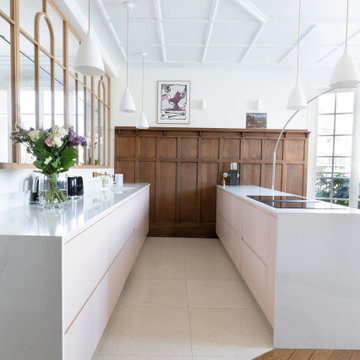
La largeur de 115 cm entre les 2 ilots permet de cuisiner à plusieurs sans se sentir oppressé et avoir des vues larges et lumineuses au dernier étage de cet immeuble Haussmannien en rotonde avec ses boiseries d'origine.
Terrazzo Floor Kitchen with a Single-Bowl Sink Ideas
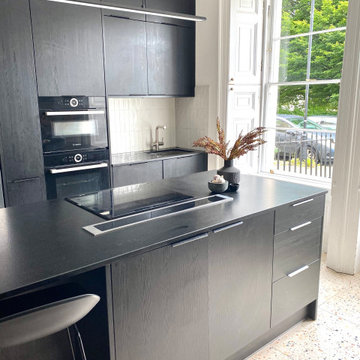
We replumbed and brought the kitchen to the front room of the house where the natural light is brighter and utilises the larger connecting room space. The back room became a family chill-out zone and the contemporary kitchen sat well juxtaposed with the beautiful original moulding details and firesurround. We laid porcelain terrazzo tiles throughout the ground floor adding a different tile for the splashback. The worktop is a pitted African Moak Granite. lighting was removed and replaced with contemporary fixtures to suit the contemporary kitchen.
4





