Traditional Bath with Yellow Walls Ideas
Refine by:
Budget
Sort by:Popular Today
81 - 100 of 2,555 photos
Item 1 of 3
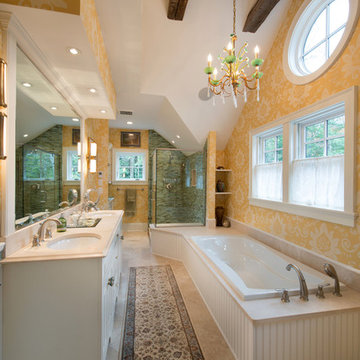
John Hession - Photo Credit
Custom master bath with open wood barn beams. Custom corner tiled shower, double bowl vanity, whirlpool tub enclosed.
Inspiration for a mid-sized timeless master green tile and glass tile travertine floor bathroom remodel in Boston with an undermount sink, furniture-like cabinets, distressed cabinets, granite countertops, a two-piece toilet and yellow walls
Inspiration for a mid-sized timeless master green tile and glass tile travertine floor bathroom remodel in Boston with an undermount sink, furniture-like cabinets, distressed cabinets, granite countertops, a two-piece toilet and yellow walls
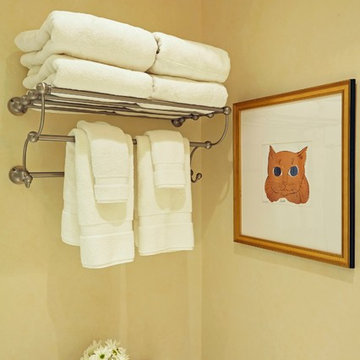
Doug Hill Photography
Bathroom - mid-sized traditional 3/4 bathroom idea in Los Angeles with a two-piece toilet and yellow walls
Bathroom - mid-sized traditional 3/4 bathroom idea in Los Angeles with a two-piece toilet and yellow walls
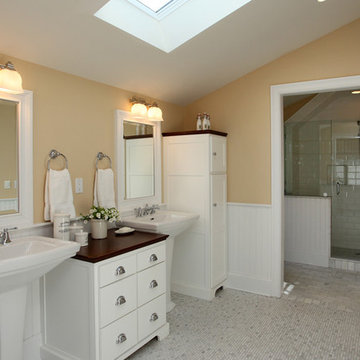
Inspiration for a timeless white tile and ceramic tile ceramic tile corner shower remodel in New York with a pedestal sink, a one-piece toilet, yellow walls and white cabinets
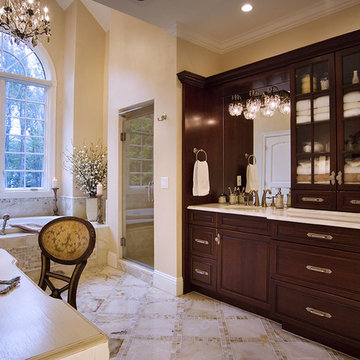
Photo Credit - Dean Luzarder
Mid-sized elegant master multicolored tile and mosaic tile marble floor bathroom photo in New York with shaker cabinets, dark wood cabinets, yellow walls, an integrated sink and marble countertops
Mid-sized elegant master multicolored tile and mosaic tile marble floor bathroom photo in New York with shaker cabinets, dark wood cabinets, yellow walls, an integrated sink and marble countertops
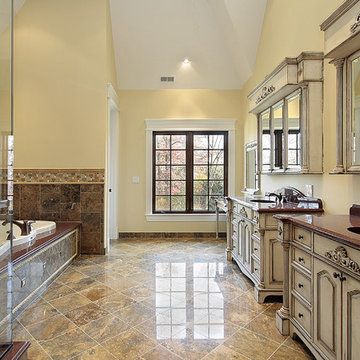
Example of a large classic master brown tile and stone tile travertine floor bathroom design in Atlanta with an undermount sink, beaded inset cabinets, distressed cabinets, marble countertops, a one-piece toilet and yellow walls
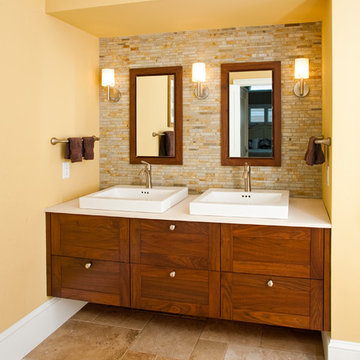
The double sink in the floating bathroom vanity boasts large sinks so you have little splash. The mirrors appear to be permanently mounted, but open to reveal medicine cabinets.
Photo Credit: Randle Bye
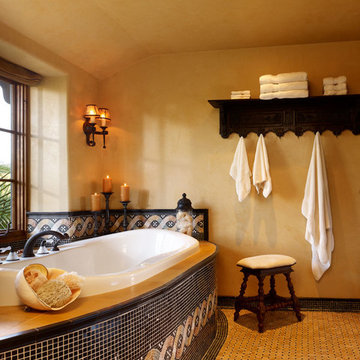
This lovely home began as a complete remodel to a 1960 era ranch home. Warm, sunny colors and traditional details fill every space. The colorful gazebo overlooks the boccii court and a golf course. Shaded by stately palms, the dining patio is surrounded by a wrought iron railing. Hand plastered walls are etched and styled to reflect historical architectural details. The wine room is located in the basement where a cistern had been.
Project designed by Susie Hersker’s Scottsdale interior design firm Design Directives. Design Directives is active in Phoenix, Paradise Valley, Cave Creek, Carefree, Sedona, and beyond.
For more about Design Directives, click here: https://susanherskerasid.com/
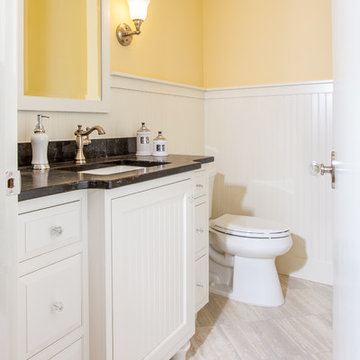
Barbara Bircher, CKD designed this charming main floor powder bath from the existing bathroom with a shower. With all the bedrooms up on the second floor, the shower was never used except to store bulk paper products. Barbara redistributed the shower space to the kitchen where it could be put to better use. The custom vanity replicated a freestanding piece of furniture. The bead board wainscoting, crystal knobs and bun feet give this bath an old home feel. Crystal Cabinets, Liberty hardware, Emtek door knob, Ceasarstone countertop, Kohler sink, Kohler toilet, Delta faucet, Sea Gull light sconces, and Porcelain tile floor are some of the products included in this powder bathroom remodel.
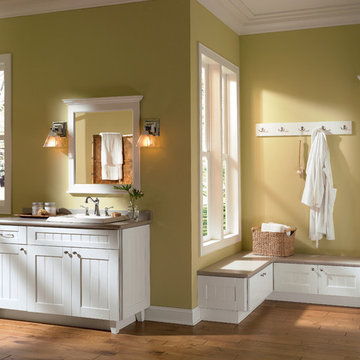
These photos are accredited to Diamond Cabinetry of Master Brand Cabinets. Diamond is a semi-custom cabinet line that allows for entry level custom cabinet modifications. They provide a wide selection of wood species,construction levels, premium finishes in stains, paints and glazes. Along with multiple door styles and interior accessories, this cabinetry is fitting for all styles!
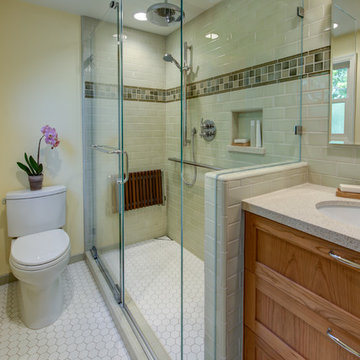
Design By: Design Set Match Construction by: Kiefer Construction Photography by: Treve Johnson Photography Tile Materials: Tile Shop Light Fixtures: Metro Lighting Plumbing Fixtures: Jack London kitchen & Bath Ideabook: http://www.houzz.com/ideabooks/207396/thumbs/el-sobrante-50s-ranch-bath
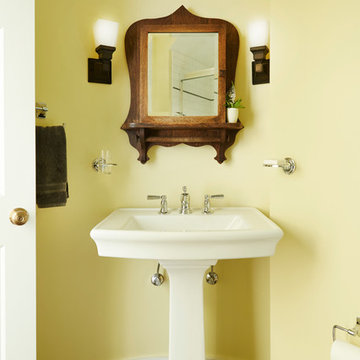
Whole-house remodel of a hillside home in Seattle. The historically-significant ballroom was repurposed as a family/music room, and the once-small kitchen and adjacent spaces were combined to create an open area for cooking and gathering.
A compact master bath was reconfigured to maximize the use of space, and a new main floor powder room provides knee space for accessibility.
Built-in cabinets provide much-needed coat & shoe storage close to the front door.
©Kathryn Barnard, 2014
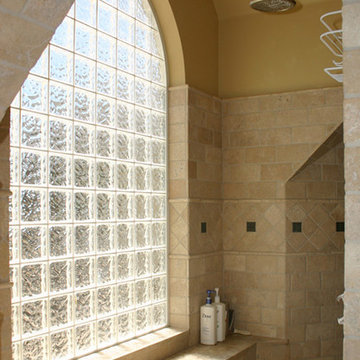
Master Bathroom, Walk-In Shower
Example of a mid-sized classic master beige tile and stone tile alcove shower design in San Luis Obispo with yellow walls
Example of a mid-sized classic master beige tile and stone tile alcove shower design in San Luis Obispo with yellow walls
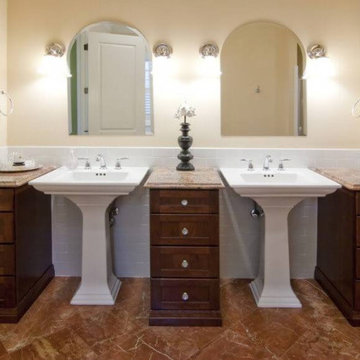
Bathroom - mid-sized traditional master marble floor and brown floor bathroom idea in Other with recessed-panel cabinets, dark wood cabinets, yellow walls, a pedestal sink and granite countertops
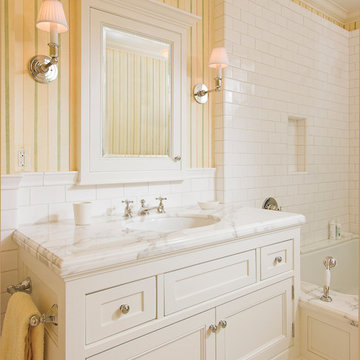
Estate Residence Guest House Bathroom
Inspiration for a large timeless yellow tile and mosaic tile mosaic tile floor tub/shower combo remodel in New York with an undermount sink, furniture-like cabinets, white cabinets, marble countertops, an undermount tub, a two-piece toilet and yellow walls
Inspiration for a large timeless yellow tile and mosaic tile mosaic tile floor tub/shower combo remodel in New York with an undermount sink, furniture-like cabinets, white cabinets, marble countertops, an undermount tub, a two-piece toilet and yellow walls
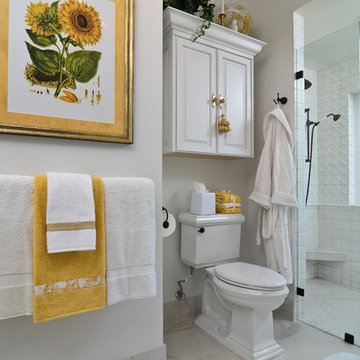
curbless shower
frameless glass shower door
Inspiration for a mid-sized timeless master gray tile and porcelain tile porcelain tile walk-in shower remodel in Portland with raised-panel cabinets, white cabinets, a two-piece toilet, yellow walls and a drop-in sink
Inspiration for a mid-sized timeless master gray tile and porcelain tile porcelain tile walk-in shower remodel in Portland with raised-panel cabinets, white cabinets, a two-piece toilet, yellow walls and a drop-in sink
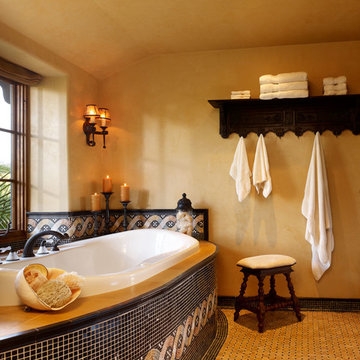
This lovely home began as a complete remodel to a 1960 era ranch home. Warm, sunny colors and traditional details fill every space. The colorful gazebo overlooks the boccii court and a golf course. Shaded by stately palms, the dining patio is surrounded by a wrought iron railing. Hand plastered walls are etched and styled to reflect historical architectural details. The wine room is located in the basement where a cistern had been.
Project designed by Susie Hersker’s Scottsdale interior design firm Design Directives. Design Directives is active in Phoenix, Paradise Valley, Cave Creek, Carefree, Sedona, and beyond.
For more about Design Directives, click here: https://susanherskerasid.com/
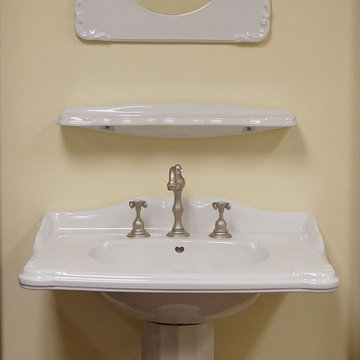
In 1857, Louis Herbeau began creating beautiful baths for the great houses of the day. This era of gracious elegance can be seen in the Charleston Bathroom Couture® Collection line with its period detailing and Old World charm. The Charleston vitreous china pedestal sink and washbasin is shown in White; also available in 12 handpainted finishes. Please note wash basin and pedestal are sold separately. Shown with Charleston mirror and wall lights and Royale widespread lav set in Satin Nickel. Swiveling spout.
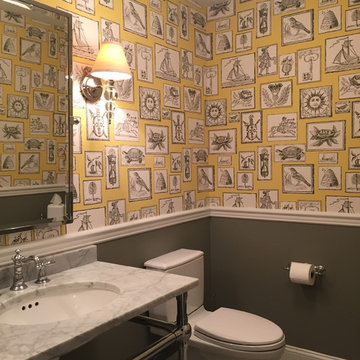
Bathroom - mid-sized traditional 3/4 ceramic tile mosaic tile floor bathroom idea in New York with a two-piece toilet, yellow walls, an undermount sink and marble countertops
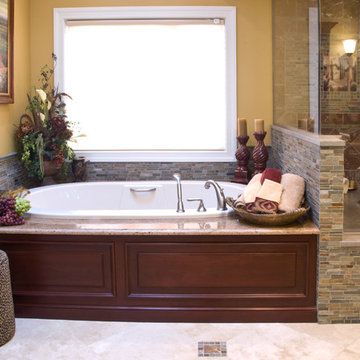
Karl Mattson Photography
Mid-sized elegant master subway tile and beige tile ceramic tile bathroom photo in New York with raised-panel cabinets, medium tone wood cabinets, yellow walls, a one-piece toilet and a console sink
Mid-sized elegant master subway tile and beige tile ceramic tile bathroom photo in New York with raised-panel cabinets, medium tone wood cabinets, yellow walls, a one-piece toilet and a console sink
Traditional Bath with Yellow Walls Ideas
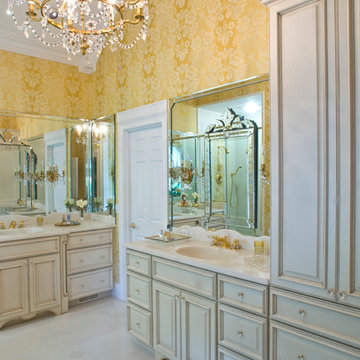
This elegant traditional bath features custom glazed painted cabinetry and marble countertops and floor. Gold accents lie in the crystal chandelier, the faucets and sconces. Extra sparkle comes from the sconces, the Venetian mirrors and the crystal hardware. All of this is wrapped up in a yellow damask wallcovering that tie in with the accents of yellow onyx that is found in the corner shower and the tub surround.
5







