Traditional Beige Tile Bath Ideas
Refine by:
Budget
Sort by:Popular Today
601 - 620 of 31,775 photos
Item 1 of 3
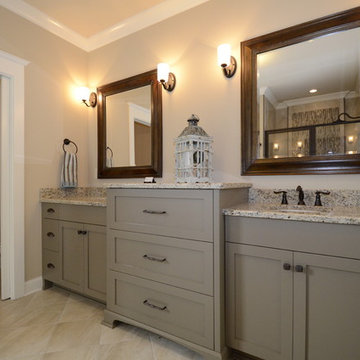
Master Bathroom - Master Vanity
Inspiration for a large timeless master beige tile, brown tile, multicolored tile, white tile and ceramic tile ceramic tile bathroom remodel in Birmingham with shaker cabinets, a two-piece toilet, beige walls, an undermount sink, granite countertops and gray cabinets
Inspiration for a large timeless master beige tile, brown tile, multicolored tile, white tile and ceramic tile ceramic tile bathroom remodel in Birmingham with shaker cabinets, a two-piece toilet, beige walls, an undermount sink, granite countertops and gray cabinets
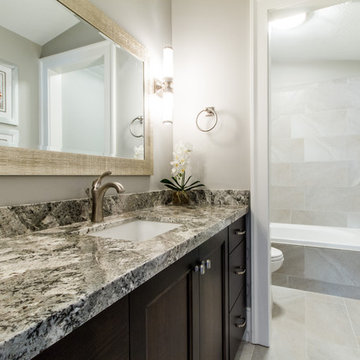
Hallway bathroom featuring a separate tub and toilet room. Granite countertops, tile flooring, tile surround in shower.
Inspiration for a mid-sized timeless beige tile porcelain tile bathroom remodel in Salt Lake City with an undermount sink, raised-panel cabinets, dark wood cabinets, granite countertops, a one-piece toilet and beige walls
Inspiration for a mid-sized timeless beige tile porcelain tile bathroom remodel in Salt Lake City with an undermount sink, raised-panel cabinets, dark wood cabinets, granite countertops, a one-piece toilet and beige walls
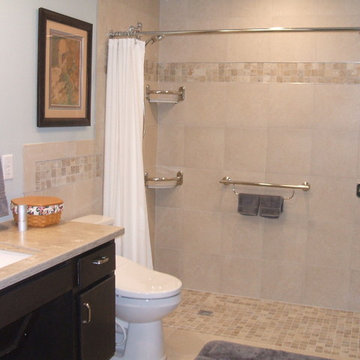
Monarcha Marcet
Inspiration for a small timeless master beige tile and porcelain tile porcelain tile walk-in shower remodel in Orlando with an undermount sink, flat-panel cabinets, dark wood cabinets, solid surface countertops, a two-piece toilet and blue walls
Inspiration for a small timeless master beige tile and porcelain tile porcelain tile walk-in shower remodel in Orlando with an undermount sink, flat-panel cabinets, dark wood cabinets, solid surface countertops, a two-piece toilet and blue walls
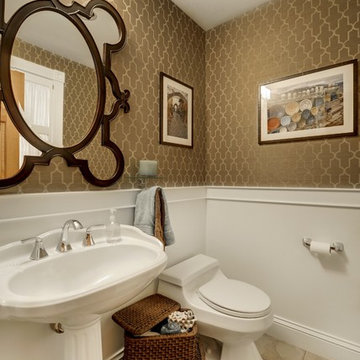
Example of a classic beige tile powder room design in Minneapolis with a pedestal sink and a one-piece toilet
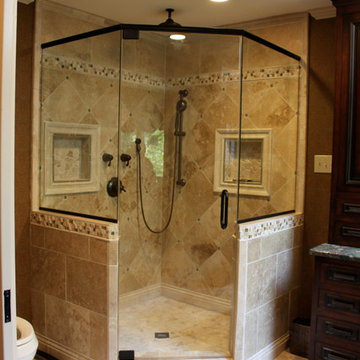
Mid-sized elegant master beige tile and stone tile travertine floor corner shower photo in Philadelphia with an undermount sink, raised-panel cabinets, dark wood cabinets and granite countertops
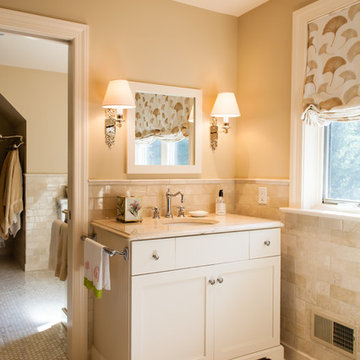
Bathroom - traditional beige tile bathroom idea in Philadelphia with an undermount sink, shaker cabinets and white cabinets
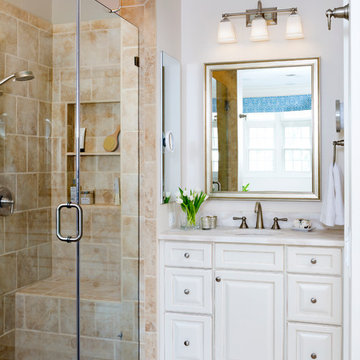
For this renovation, the basic layout functioned well for the homeowners, but the bathroom was feeling dated and in need of an overhaul. We replaced a bulky tub deck with a more scaled back and refined surround, complete with a paneled front to match the custom his and hers vanities. A wing wall was removed to allow light in and create a more open feel. A prefabricated shower pan and dated sliders were replaced with a custom tiled shower and frameless glass. We used a combination of natural travertine and porcelain tiles to provide visual warmth to the expansive bathroom. The antiqued/glazed vanities and the exotic quartzite countertops with their subtle coloration and veining further convey the homeowner’s classic style. Stacy Zarin Goldberg Photography
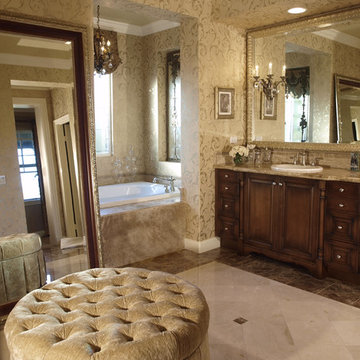
This elegant Master Bathroom has his and her vanities. The champagne and gold wallpaper with a scroll design compliments the marble vanity counter and rich walnut cabinetry. The extra large floor mirror makes this space feel even larger. The round poof was upholstered in a shimmering velvet with a button tufted top for an over-the-top statement!

A luxury aging in place shower with extra space to mange a wheelchair. This amazing shower offers the full bathing experience with confidence along with ADA Accessibility. The shower control was specifically place at a lower level at he entrance before entering the shower. Two tile colors gives a two-toned look and feel.
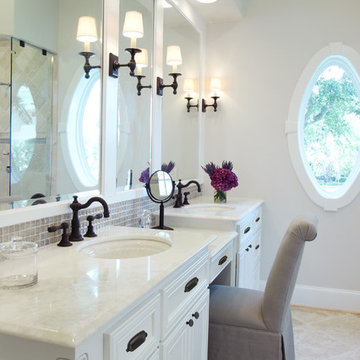
Elegant beige tile and mosaic tile bathroom photo in Houston with an undermount sink, white cabinets and white countertops
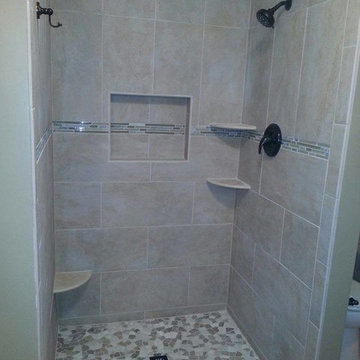
Inspiration for a mid-sized timeless master beige tile and ceramic tile bathroom remodel in San Diego with beige walls
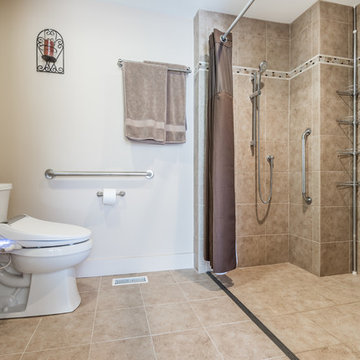
Example of a mid-sized classic master beige tile and porcelain tile porcelain tile bathroom design in Boston with a one-piece toilet, white walls, louvered cabinets, white cabinets and an integrated sink
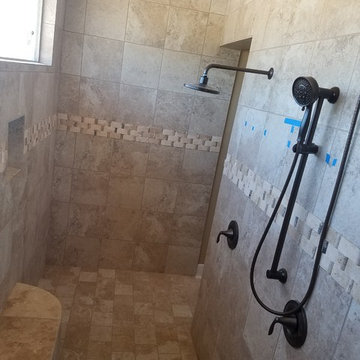
Inspiration for a mid-sized timeless master beige tile, brown tile and ceramic tile ceramic tile bathroom remodel in Austin with shaker cabinets, dark wood cabinets, a one-piece toilet, beige walls, an undermount sink and granite countertops

The two sided fireplace is above the bathtub in the bathroom and at the foot of the bed in the bedroom. The wall is tiled on both sides and the archway into the bathroom is tiled also. A traditional looking faucet with a hand sprayer was added. The drop in tub is classic white and the tub deck is tiled.

This Waukesha bathroom remodel was unique because the homeowner needed wheelchair accessibility. We designed a beautiful master bathroom and met the client’s ADA bathroom requirements.
Original Space
The old bathroom layout was not functional or safe. The client could not get in and out of the shower or maneuver around the vanity or toilet. The goal of this project was ADA accessibility.
ADA Bathroom Requirements
All elements of this bathroom and shower were discussed and planned. Every element of this Waukesha master bathroom is designed to meet the unique needs of the client. Designing an ADA bathroom requires thoughtful consideration of showering needs.
Open Floor Plan – A more open floor plan allows for the rotation of the wheelchair. A 5-foot turning radius allows the wheelchair full access to the space.
Doorways – Sliding barn doors open with minimal force. The doorways are 36” to accommodate a wheelchair.
Curbless Shower – To create an ADA shower, we raised the sub floor level in the bedroom. There is a small rise at the bedroom door and the bathroom door. There is a seamless transition to the shower from the bathroom tile floor.
Grab Bars – Decorative grab bars were installed in the shower, next to the toilet and next to the sink (towel bar).
Handheld Showerhead – The handheld Delta Palm Shower slips over the hand for easy showering.
Shower Shelves – The shower storage shelves are minimalistic and function as handhold points.
Non-Slip Surface – Small herringbone ceramic tile on the shower floor prevents slipping.
ADA Vanity – We designed and installed a wheelchair accessible bathroom vanity. It has clearance under the cabinet and insulated pipes.
Lever Faucet – The faucet is offset so the client could reach it easier. We installed a lever operated faucet that is easy to turn on/off.
Integrated Counter/Sink – The solid surface counter and sink is durable and easy to clean.
ADA Toilet – The client requested a bidet toilet with a self opening and closing lid. ADA bathroom requirements for toilets specify a taller height and more clearance.
Heated Floors – WarmlyYours heated floors add comfort to this beautiful space.
Linen Cabinet – A custom linen cabinet stores the homeowners towels and toiletries.
Style
The design of this bathroom is light and airy with neutral tile and simple patterns. The cabinetry matches the existing oak woodwork throughout the home.
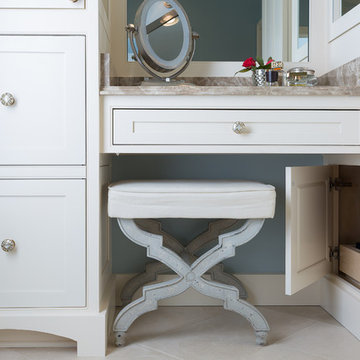
Secret Storage: This dreamy master bath remodel in East Cobb offers generous space without going overboard in square footage. The homeowner chose to go with a large double vanity with a custom seated space as well as a nice shower with custom features and decided to forgo the typical big soaking tub.
The vanity area shown in the photos has plenty of storage within the wall cabinets and the large drawers below.
The countertop is Cedar Brown slab marble with undermount sinks. The brushed nickel metal details were done to work with the theme through out the home. The floor is a 12x24 honed Crema Marfil.
The stunning crystal chandelier draws the eye up and adds to the simplistic glamour of the bath.
The shower was done with an elegant combination of tumbled and polished Crema Marfil, two rows of Emperador Light inlay and Mirage Glass Tiles, Flower Series, Polished.
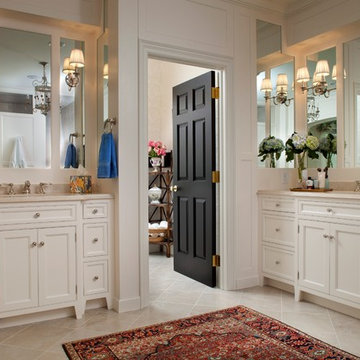
Diane Burgoyne Interiors
Photography by Tim Proctor
Large elegant beige tile bathroom photo in Philadelphia with beaded inset cabinets and white cabinets
Large elegant beige tile bathroom photo in Philadelphia with beaded inset cabinets and white cabinets
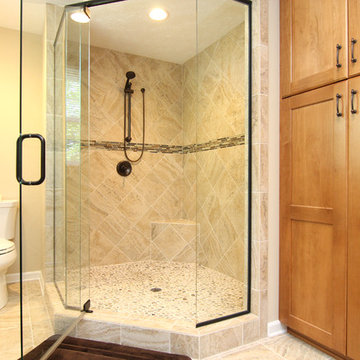
Photography: Joёlle Mclaughlin
Mid-sized elegant master beige tile and ceramic tile ceramic tile corner shower photo in Other with an undermount sink, light wood cabinets, granite countertops and beige walls
Mid-sized elegant master beige tile and ceramic tile ceramic tile corner shower photo in Other with an undermount sink, light wood cabinets, granite countertops and beige walls
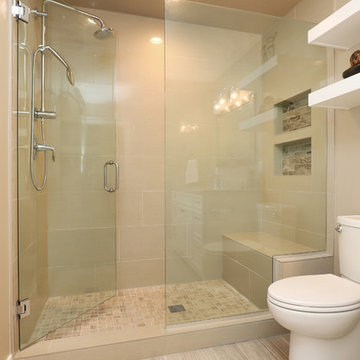
Condo bathroom remodel featuring white cabinetry and neutral accents provided by quartz countertops, ceramic tile floors, and tile shower surround.
We also remodeled the front entry of the condo into a home office/laundry combo. The laundry space is hidden behind triple sliding doors.
Traditional Beige Tile Bath Ideas
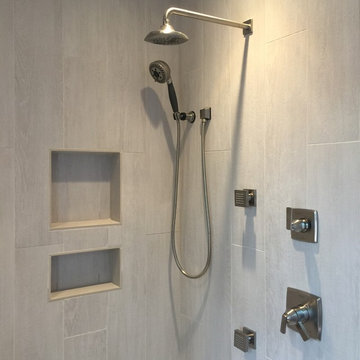
Inspiration for a mid-sized timeless 3/4 beige tile and porcelain tile ceramic tile alcove shower remodel in Phoenix with shaker cabinets, light wood cabinets, a two-piece toilet, beige walls, a drop-in sink and tile countertops
31







