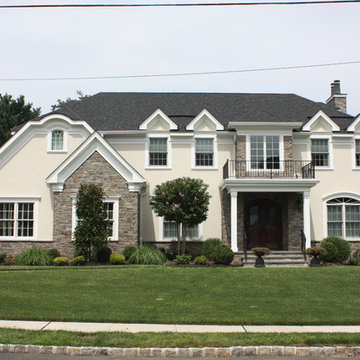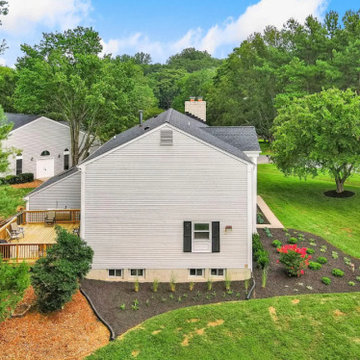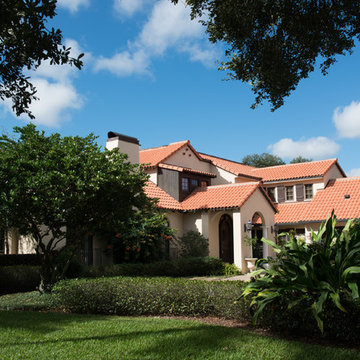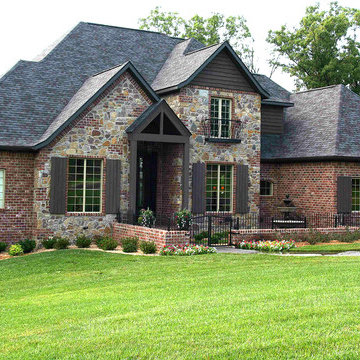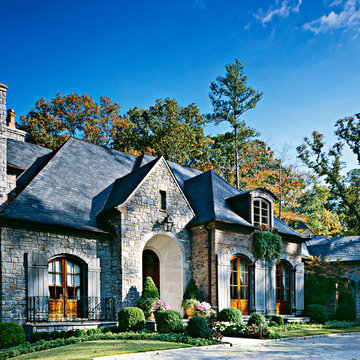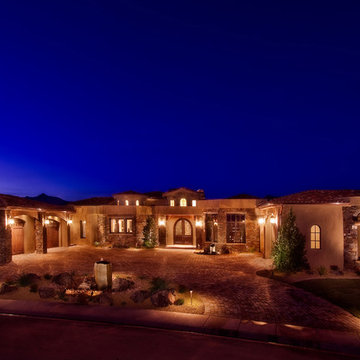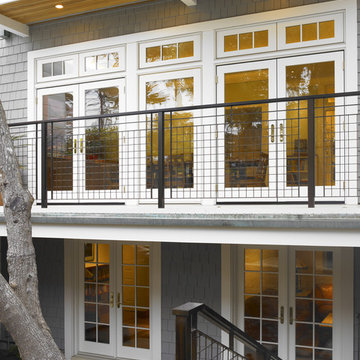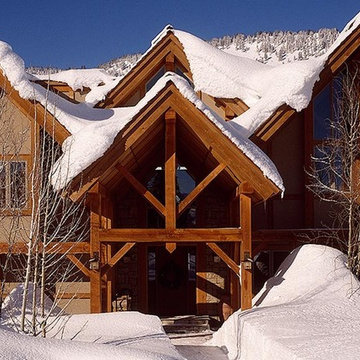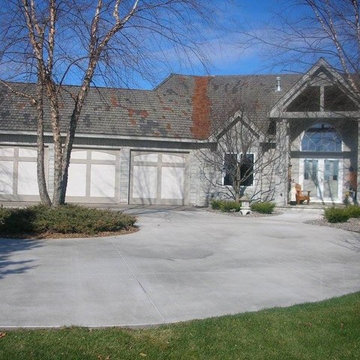Traditional Exterior Home Ideas
Refine by:
Budget
Sort by:Popular Today
17741 - 17760 of 323,767 photos
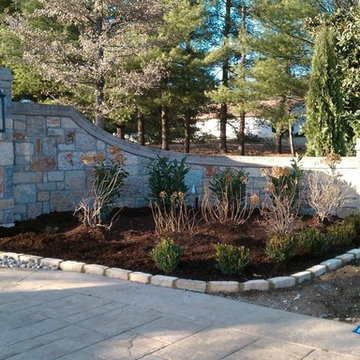
Mid-sized traditional beige two-story mixed siding exterior home idea in Nashville
Find the right local pro for your project
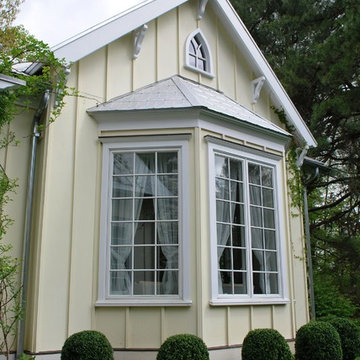
guest house
Inspiration for a mid-sized timeless yellow one-story concrete gable roof remodel in New York
Inspiration for a mid-sized timeless yellow one-story concrete gable roof remodel in New York
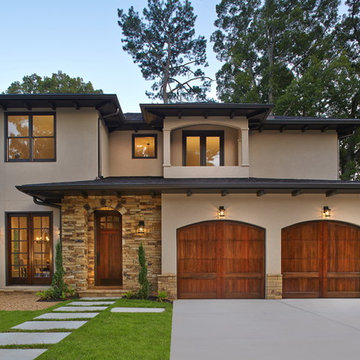
A new Mediterranean inspired home in Atlanta's Virginia Highland neighborhood. The exterior is hard coat stucco and stacked stone with Seal Skin (SW7675) soffits, fascia boards and window trim. There are french wood doors from the dining room to the front patio. The second floor balcony is off of the loft/office. The custom wood garage doors are from Clopay Garage Door. Designed by Price Residential Design; Built by Epic Development; Photo by Brian Gassel
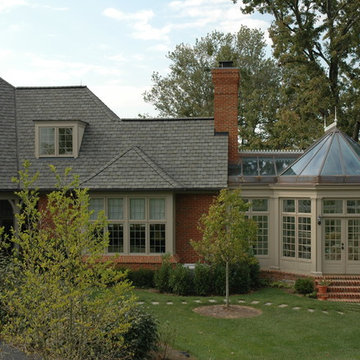
Detail - Side Elevation
Bay Window into Family Room
Conservatory accessed from Family Rom
Inspiration for a timeless exterior home remodel in Louisville
Inspiration for a timeless exterior home remodel in Louisville

Sponsored
Columbus, OH
Hope Restoration & General Contracting
Columbus Design-Build, Kitchen & Bath Remodeling, Historic Renovations
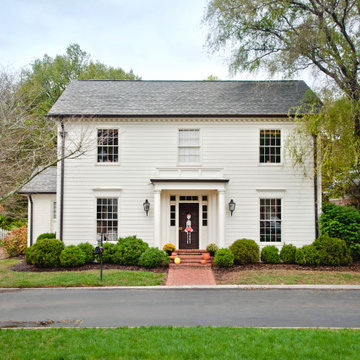
Elegant white two-story exterior home photo in Nashville with a shingle roof
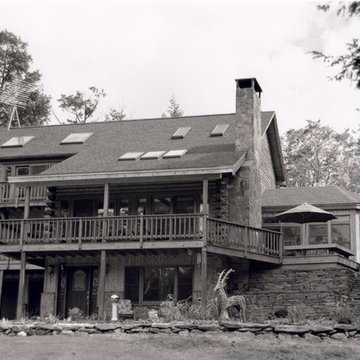
A Conservatory addition onto a log home in southern Vermont, this addition was custom designed, pre-cut and shipped to the site by Habitat Post & Beam where it was assembled and finished by a local builder. Photos by B. Conn. IMPORTANT NOTE: We are not involved in the finish or decoration of these homes, so it is unlikely that we can answer any questions about elements that were not part of our kit package, i.e., specific elements of the spaces such as appliances, colors, lighting, furniture, landscaping, etc.
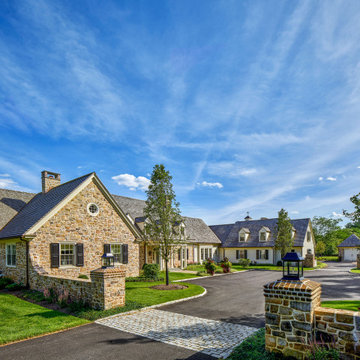
Photo: Halkin Mason Photography
Example of a classic beige two-story stone exterior home design in Philadelphia with a shingle roof
Example of a classic beige two-story stone exterior home design in Philadelphia with a shingle roof

Sponsored
Westerville, OH
T. Walton Carr, Architects
Franklin County's Preferred Architectural Firm | Best of Houzz Winner
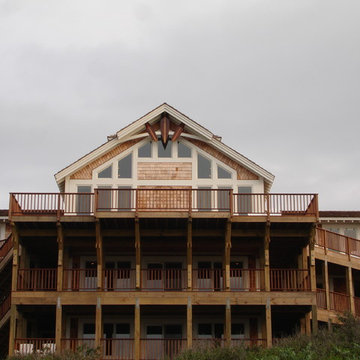
Soundfront side of Croatan Ridge, custom home by Charley Pereira, Beach Design & Construction, Inc.
Traditional exterior home idea in Raleigh
Traditional exterior home idea in Raleigh
Traditional Exterior Home Ideas
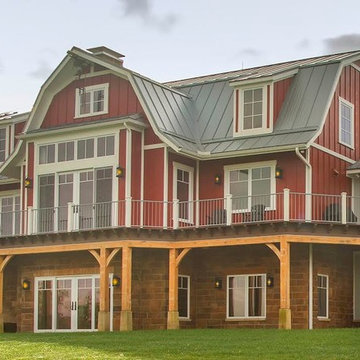
Sponsored
Westerville, OH
T. Walton Carr, Architects
Franklin County's Preferred Architectural Firm | Best of Houzz Winner
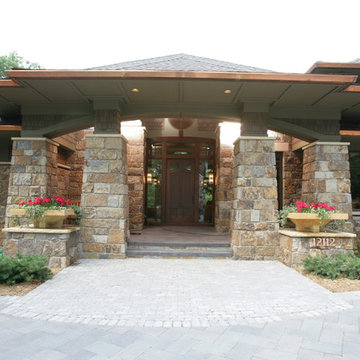
Prairie style contemporary home with an Asian influence. This photo shows a very strong sense of entry and mass. As you step into the entry, there is an open, high ceiling. Very organic feel with the stone headers and urns. The landscape gives a very Asian feel to this beautiful home. The columns are tapered, and the pavers have a subtle pattern change with use of two different paver types. Note the stone integrated into the front steps.
Architect: SKD Architects, Steve Kleineman
Builder: MS&I Building Company
Photographer: Jill Greer Photography
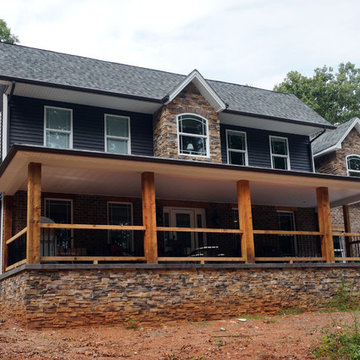
Rempfer Construction, Inc.
Siding - Gutters - Gutter Guards
Rustburg - After
Large elegant gray two-story vinyl exterior home photo in Other
Large elegant gray two-story vinyl exterior home photo in Other
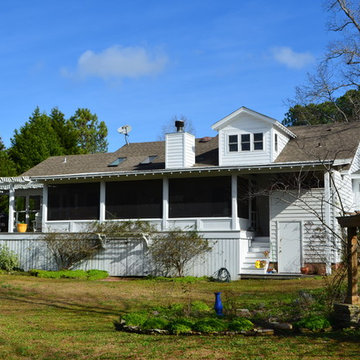
Part of the exterior upfit was the addition of the hanging swing with Tennessee stack stone bases on the support columns. This same stone was used at the entry porches.
888






