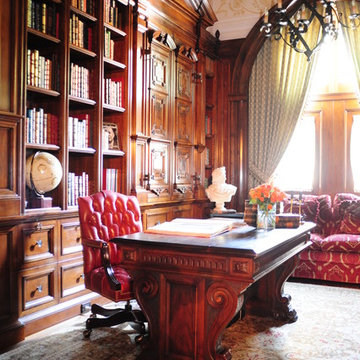Traditional Home Office Ideas
Refine by:
Budget
Sort by:Popular Today
41 - 60 of 1,730 photos
Item 1 of 3
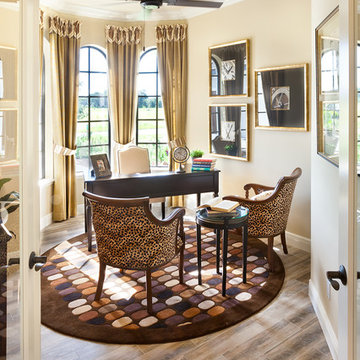
The Caaren model home designed and built by John Cannon Homes, located in Sarasota, Florida. This one-story, 3 bedroom, 3 bath home also offers a study, and family room open to the lanai and pool and spa area. Total square footage under roof is 4, 272 sq. ft. Living space under air is 2,895 sq. ft.
Elegant and open, luxurious yet relaxed, the Caaren offers a variety of amenities to perfectly suit your lifestyle. From the grand pillar-framed entrance to the sliding glass walls that open to reveal an outdoor entertaining paradise, this is a home sure to be enjoyed by generations of family and friends for years to come.
Gene Pollux Photography
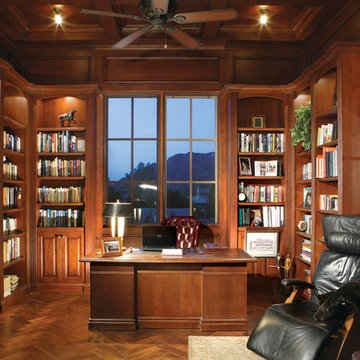
The name says it all. This lot was so close to Camelback mountain in Paradise Valley, AZ, that the views would, in essence, be from the front yard. So to capture the views from the interior of the home, we did a "twist" and designed a home where entry was from the back of the lot. The owners had a great interest in European architecture which dictated the old-world style. While the style of the home may speak of centuries past, this home reflects modern Arizona living with spectacular outdoor living spaces and breathtaking views from the pool.
Architect: C.P. Drewett, AIA, NCARB, Drewett Works, Scottsdale, AZ
Builder: Sonora West Development, Scottsdale, AZ
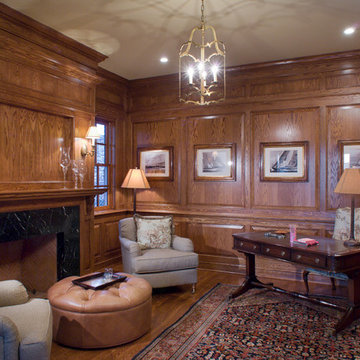
Example of a large classic freestanding desk medium tone wood floor study room design in New York with brown walls, a standard fireplace and a stone fireplace
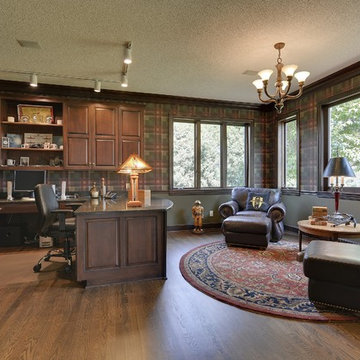
Spectacular estate on golf course setting. Extensive update list. Custom built as builders own home. Huge spaces, high quality furnishings & construction. Every bdrm has own ba. 8600 ft finished & 1500 ft available to finish. http://bit.ly/1d4tAbw
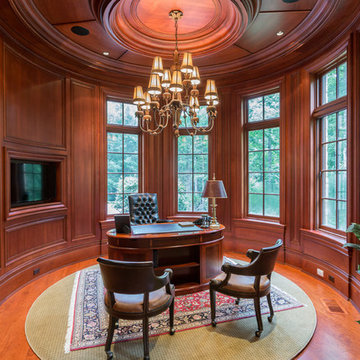
Sean Shanahan Photography
Inspiration for a large timeless freestanding desk medium tone wood floor home office remodel in DC Metro
Inspiration for a large timeless freestanding desk medium tone wood floor home office remodel in DC Metro
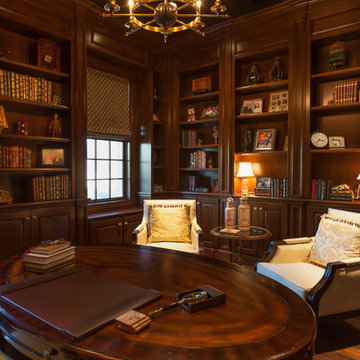
Connie Anderson Photography
Jamestown Estate Homes - Builder
Example of a mid-sized classic freestanding desk dark wood floor study room design in Houston with brown walls and no fireplace
Example of a mid-sized classic freestanding desk dark wood floor study room design in Houston with brown walls and no fireplace
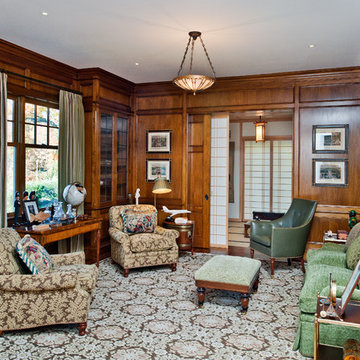
Large elegant freestanding desk medium tone wood floor study room photo in New York with brown walls and no fireplace
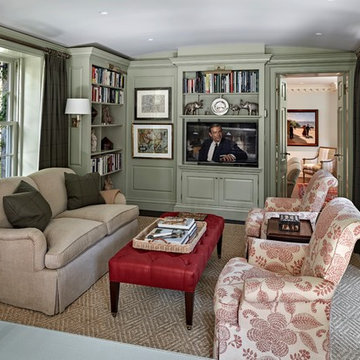
Robert Benson For Charles Hilton Architects
From grand estates, to exquisite country homes, to whole house renovations, the quality and attention to detail of a "Significant Homes" custom home is immediately apparent. Full time on-site supervision, a dedicated office staff and hand picked professional craftsmen are the team that take you from groundbreaking to occupancy. Every "Significant Homes" project represents 45 years of luxury homebuilding experience, and a commitment to quality widely recognized by architects, the press and, most of all....thoroughly satisfied homeowners. Our projects have been published in Architectural Digest 6 times along with many other publications and books. Though the lion share of our work has been in Fairfield and Westchester counties, we have built homes in Palm Beach, Aspen, Maine, Nantucket and Long Island.
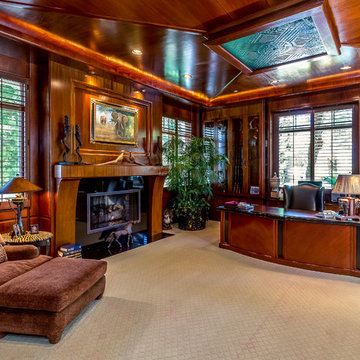
John Moery Photography
Study room - huge traditional freestanding desk carpeted study room idea in Orange County with a standard fireplace and a stone fireplace
Study room - huge traditional freestanding desk carpeted study room idea in Orange County with a standard fireplace and a stone fireplace
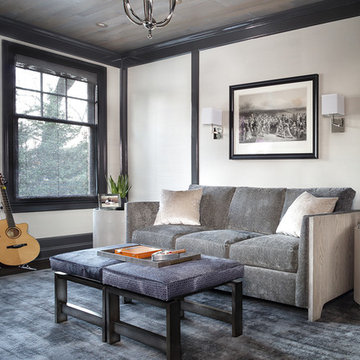
This home office is designed in gray hues to create a space with a masculine feel. The wood ceiling detail encompasses the space. Photography by Peter Rymwid.
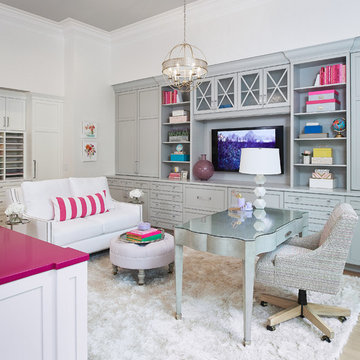
Craft room with built in island and freestanding desk
Inspiration for a timeless freestanding desk light wood floor and brown floor home office remodel in Grand Rapids with white walls
Inspiration for a timeless freestanding desk light wood floor and brown floor home office remodel in Grand Rapids with white walls
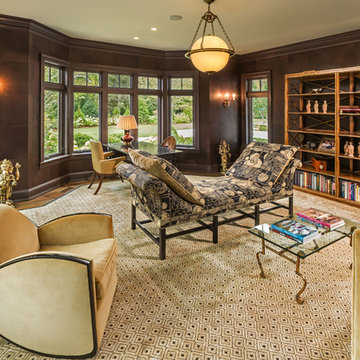
Architect: John Van Rooy Architecture
Interior Design: Jessica Jubelirer Design
General Contractor: Moore Designs
Photo: edmunds studios
Home office - huge traditional freestanding desk medium tone wood floor home office idea in Milwaukee with brown walls and no fireplace
Home office - huge traditional freestanding desk medium tone wood floor home office idea in Milwaukee with brown walls and no fireplace
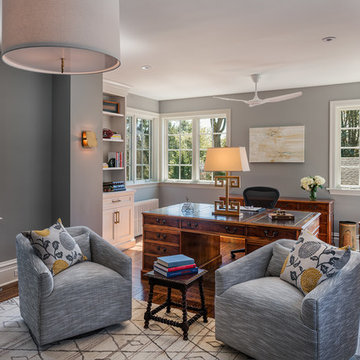
Large elegant freestanding desk dark wood floor and gray floor study room photo in Philadelphia with gray walls, a standard fireplace and a metal fireplace
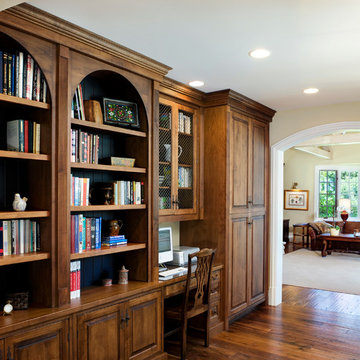
Builder: Markay Johnson Construction
visit: www.mjconstruction.com
Project Details:
Located on a beautiful corner lot of just over one acre, this sumptuous home presents Country French styling – with leaded glass windows, half-timber accents, and a steeply pitched roof finished in varying shades of slate. Completed in 2006, the home is magnificently appointed with traditional appeal and classic elegance surrounding a vast center terrace that accommodates indoor/outdoor living so easily. Distressed walnut floors span the main living areas, numerous rooms are accented with a bowed wall of windows, and ceilings are architecturally interesting and unique. There are 4 additional upstairs bedroom suites with the convenience of a second family room, plus a fully equipped guest house with two bedrooms and two bathrooms. Equally impressive are the resort-inspired grounds, which include a beautiful pool and spa just beyond the center terrace and all finished in Connecticut bluestone. A sport court, vast stretches of level lawn, and English gardens manicured to perfection complete the setting.
Photographer: Bernard Andre Photography
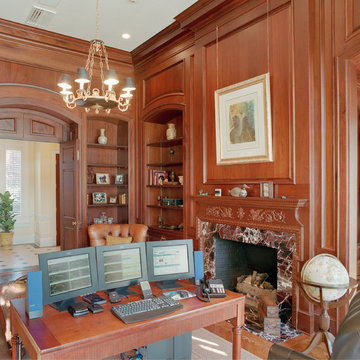
Beautiful Custom Wall Paneling
T. Scudder
Example of a large classic freestanding desk dark wood floor home office design in Orlando with a standard fireplace and a stone fireplace
Example of a large classic freestanding desk dark wood floor home office design in Orlando with a standard fireplace and a stone fireplace
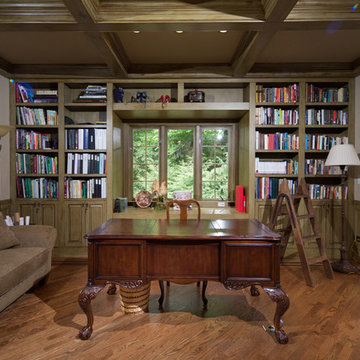
Miller + Miller Real Estate
Naperville Luxury Custom Millwork Home Office Study Library
Large elegant freestanding desk medium tone wood floor home office photo in Chicago
Large elegant freestanding desk medium tone wood floor home office photo in Chicago
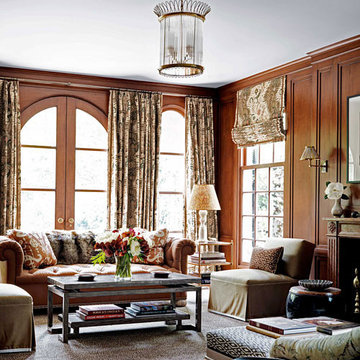
The library has paneling designed in a 1930's deco style. The mantle is a Chesney's piece done in red marble in a paired down Louis XVI style. Interior Design by Markham Roberts.
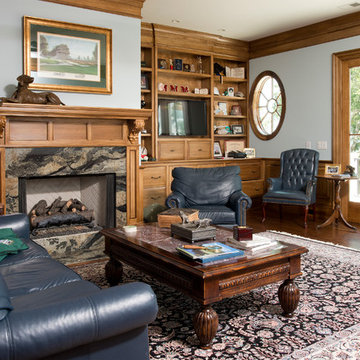
Huge elegant freestanding desk medium tone wood floor study room photo in Atlanta with blue walls and a standard fireplace
Traditional Home Office Ideas
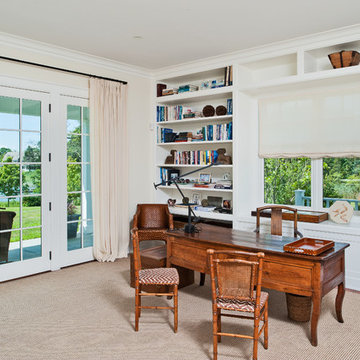
Home office - large traditional freestanding desk medium tone wood floor home office idea in New York with beige walls and no fireplace
3






