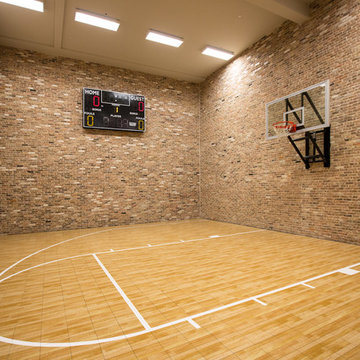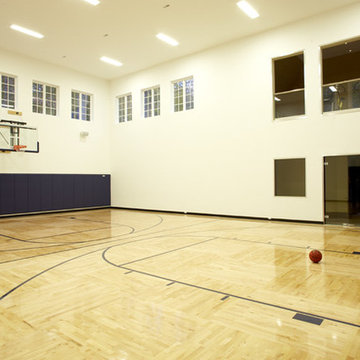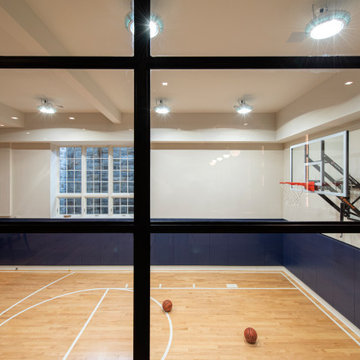Traditional Indoor Sport Court Ideas
Refine by:
Budget
Sort by:Popular Today
101 - 120 of 276 photos
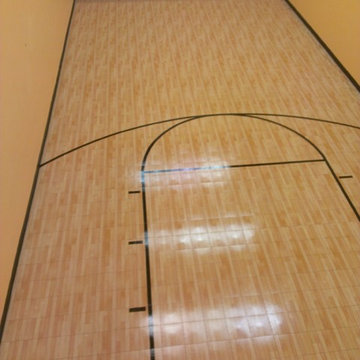
Sport Court St. Louis transform this old racquet ball court into a basketball court.
Sport Court Repose HG in Maple Select with Black Basketball Lines
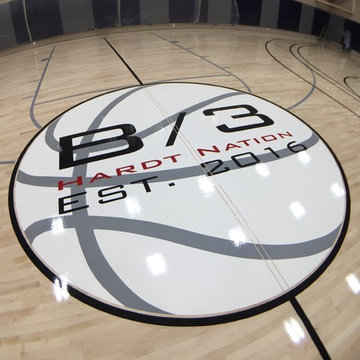
Full size basketball court installed in a custom home at Scottsdale Arizona. Sport floor was installed below grade over professional grade sub floor, natural solid maple flooring sanded, painted and finished on-site including owner's custom logo and lettering.
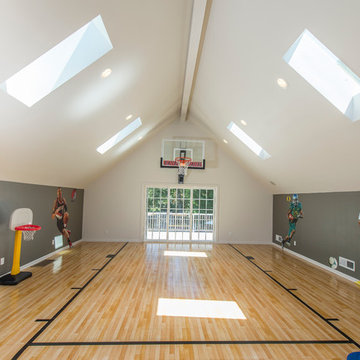
This new area allows the kids to be wild and burn off energy inside during the rainy season, and still maintains a separate hang-out area. A sound-absorbing floor system and extra insulation keeps foot traffic and game noise from transferring to surrounding rooms.
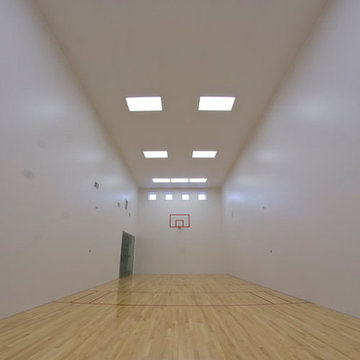
Huge elegant light wood floor and brown floor indoor sport court photo in Austin with white walls
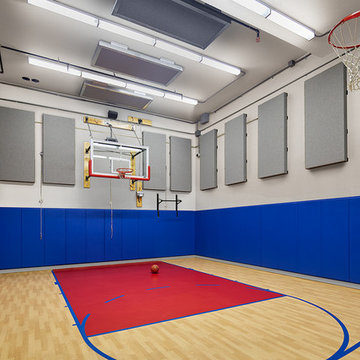
Anice Hoachlander
Elegant painted wood floor indoor sport court photo in DC Metro with blue walls
Elegant painted wood floor indoor sport court photo in DC Metro with blue walls
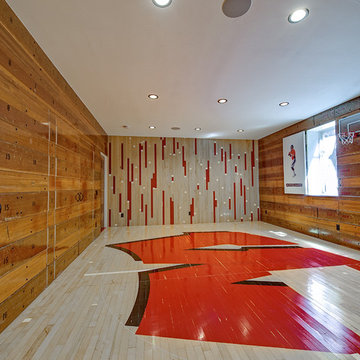
Teri Fotheringham Photography
Inspiration for a timeless painted wood floor indoor sport court remodel in Denver with multicolored walls
Inspiration for a timeless painted wood floor indoor sport court remodel in Denver with multicolored walls
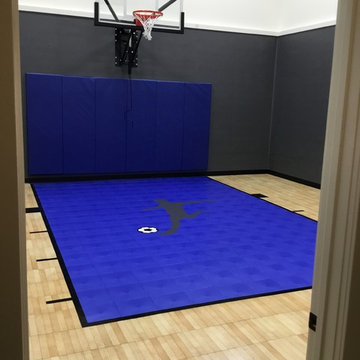
This gem of a game court features SnapSports athletic tiles in Maple Tuffshield with a Royal Blue lane with a custom logo. It also includes a 60" adjustable wall-mount basketball hoop and wall pads. See it on the BATC 2018 Fall Parade of Homes, #195. No matter how large or small your game court, let Millz House take it to the next level!
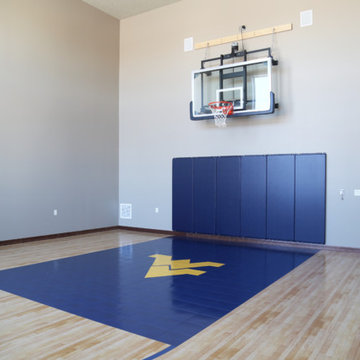
Indoor sport court - large traditional indoor sport court idea in Other with white walls
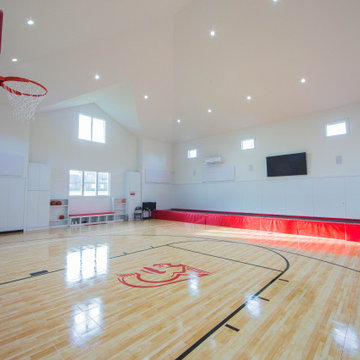
The space is large enough to house a second area dedicated to tumbling and a volleyball court.
Indoor sport court - large traditional brown floor and vaulted ceiling indoor sport court idea in Indianapolis with white walls
Indoor sport court - large traditional brown floor and vaulted ceiling indoor sport court idea in Indianapolis with white walls
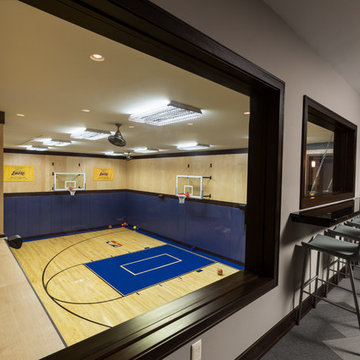
Photo: Edmunds Studios
Large elegant light wood floor indoor sport court photo in Milwaukee with gray walls
Large elegant light wood floor indoor sport court photo in Milwaukee with gray walls
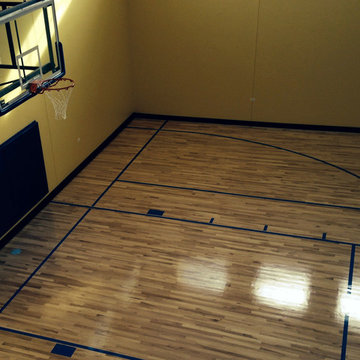
Example of a large classic medium tone wood floor indoor sport court design in Chicago with yellow walls
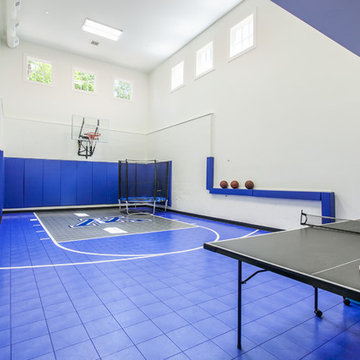
The client’s coastal New England roots inspired this Shingle style design for a lakefront lot. With a background in interior design, her ideas strongly influenced the process, presenting both challenge and reward in executing her exact vision. Vintage coastal style grounds a thoroughly modern open floor plan, designed to house a busy family with three active children. A primary focus was the kitchen, and more importantly, the butler’s pantry tucked behind it. Flowing logically from the garage entry and mudroom, and with two access points from the main kitchen, it fulfills the utilitarian functions of storage and prep, leaving the main kitchen free to shine as an integral part of the open living area.
An ARDA for Custom Home Design goes to
Royal Oaks Design
Designer: Kieran Liebl
From: Oakdale, Minnesota
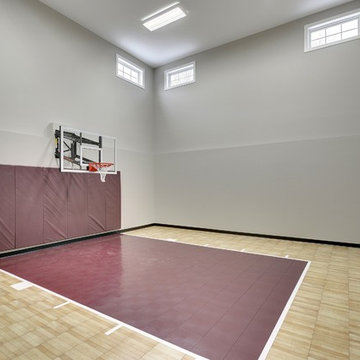
Indoor custom sport court with adjustable hoop
Indoor sport court - large traditional multicolored floor indoor sport court idea in Minneapolis with gray walls
Indoor sport court - large traditional multicolored floor indoor sport court idea in Minneapolis with gray walls
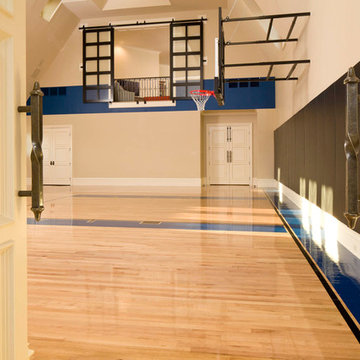
Indoor sport court - traditional light wood floor indoor sport court idea in Dallas with beige walls
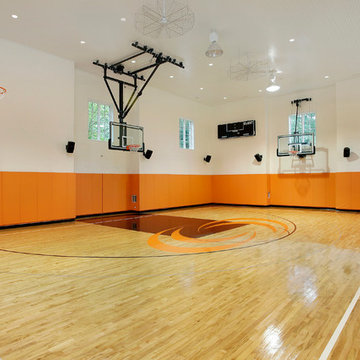
As a builder of custom homes primarily on the Northshore of Chicago, Raugstad has been building custom homes, and homes on speculation for three generations. Our commitment is always to the client. From commencement of the project all the way through to completion and the finishing touches, we are right there with you – one hundred percent. As your go-to Northshore Chicago custom home builder, we are proud to put our name on every completed Raugstad home.

Home gym, basketball court, and play area.
Inspiration for a huge timeless light wood floor and beige floor indoor sport court remodel in Detroit with white walls
Inspiration for a huge timeless light wood floor and beige floor indoor sport court remodel in Detroit with white walls
Traditional Indoor Sport Court Ideas
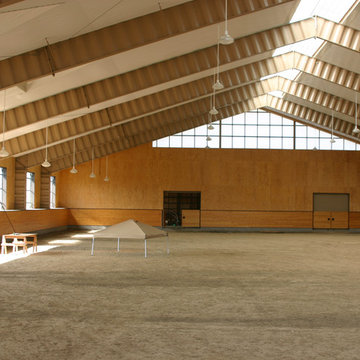
This 215 acre private horse breeding and training facility can house up to 70 horses. Equine Facility Design began the site design when the land was purchased in 2001 and has managed the design team through construction which completed in 2009. Equine Facility Design developed the site layout of roads, parking, building areas, pastures, paddocks, trails, outdoor arena, Grand Prix jump field, pond, and site features. The structures include a 125’ x 250’ indoor steel riding arena building design with an attached viewing room, storage, and maintenance area; and multiple horse barn designs, including a 15 stall retirement horse barn, a 22 stall training barn with rehab facilities, a six stall stallion barn with laboratory and breeding room, a 12 stall broodmare barn with 12’ x 24’ stalls that can become 12’ x 12’ stalls at the time of weaning foals. Equine Facility Design also designed the main residence, maintenance and storage buildings, and pasture shelters. Improvements include pasture development, fencing, drainage, signage, entry gates, site lighting, and a compost facility.
6






