Kids' Room Ideas - Style: Traditional
Refine by:
Budget
Sort by:Popular Today
61 - 80 of 1,120 photos
Item 1 of 3
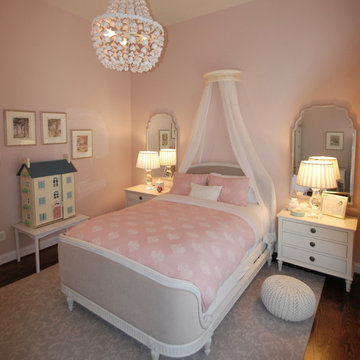
Traditional pink, white and gray bedroom designed for a young girl with silver and crystal accents.
Example of a mid-sized classic girl medium tone wood floor and brown floor kids' room design in DC Metro with pink walls
Example of a mid-sized classic girl medium tone wood floor and brown floor kids' room design in DC Metro with pink walls
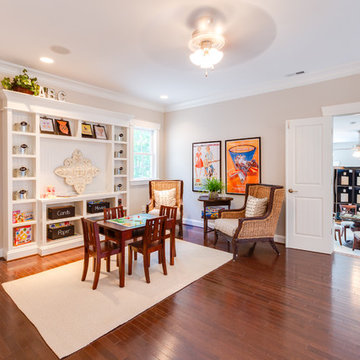
Jonathan Edwards Media
Inspiration for a large timeless boy dark wood floor kids' room remodel in Other with gray walls
Inspiration for a large timeless boy dark wood floor kids' room remodel in Other with gray walls
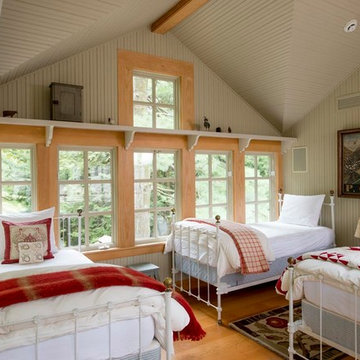
PHOTO CREDIT: JOHN GRUEN
Kids' room - mid-sized traditional girl medium tone wood floor kids' room idea in New York with gray walls
Kids' room - mid-sized traditional girl medium tone wood floor kids' room idea in New York with gray walls
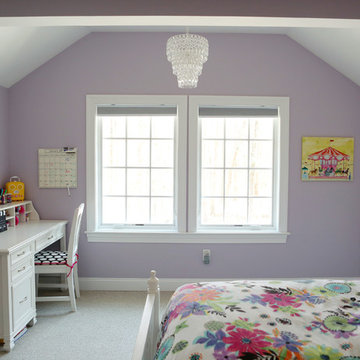
Inspiration for a mid-sized timeless girl carpeted kids' room remodel in New York with purple walls
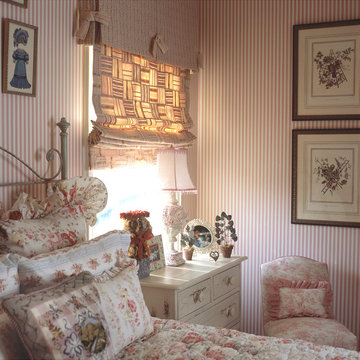
Example of a mid-sized classic girl medium tone wood floor kids' room design in Dallas with pink walls
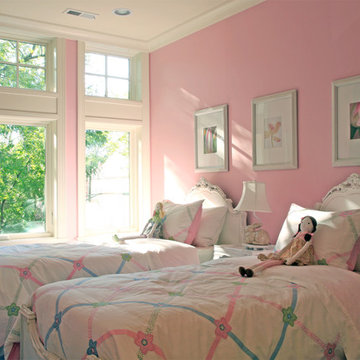
This brick and limestone, 6,000-square-foot residence exemplifies understated elegance. Located in the award-wining Blaine School District and within close proximity to the Southport Corridor, this is city living at its finest!
The foyer, with herringbone wood floors, leads to a dramatic, hand-milled oval staircase; an architectural element that allows sunlight to cascade down from skylights and to filter throughout the house. The floor plan has stately-proportioned rooms and includes formal Living and Dining Rooms; an expansive, eat-in, gourmet Kitchen/Great Room; four bedrooms on the second level with three additional bedrooms and a Family Room on the lower level; a Penthouse Playroom leading to a roof-top deck and green roof; and an attached, heated 3-car garage. Additional features include hardwood flooring throughout the main level and upper two floors; sophisticated architectural detailing throughout the house including coffered ceiling details, barrel and groin vaulted ceilings; painted, glazed and wood paneling; laundry rooms on the bedroom level and on the lower level; five fireplaces, including one outdoors; and HD Video, Audio and Surround Sound pre-wire distribution through the house and grounds. The home also features extensively landscaped exterior spaces, designed by Prassas Landscape Studio.
This home went under contract within 90 days during the Great Recession.
Featured in Chicago Magazine: http://goo.gl/Gl8lRm
Jim Yochum
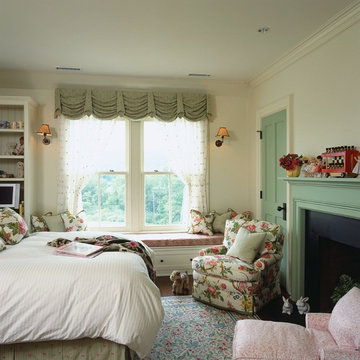
Photo Credit: Nancy Hill
Kids' room - mid-sized traditional girl dark wood floor kids' room idea in New York with white walls
Kids' room - mid-sized traditional girl dark wood floor kids' room idea in New York with white walls
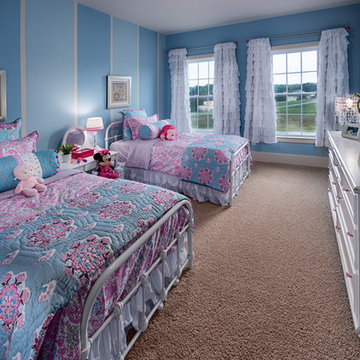
Bear Creek Model Home - Bedroom 2
Inspiration for a large timeless carpeted kids' room remodel in Charlotte
Inspiration for a large timeless carpeted kids' room remodel in Charlotte
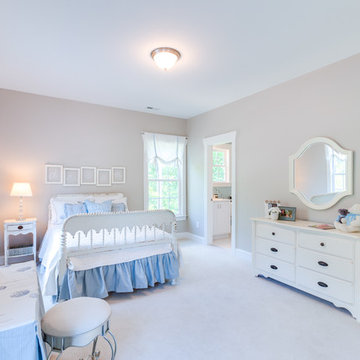
Jonathan Edwards Media
Example of a large classic girl carpeted kids' room design in Other with gray walls
Example of a large classic girl carpeted kids' room design in Other with gray walls
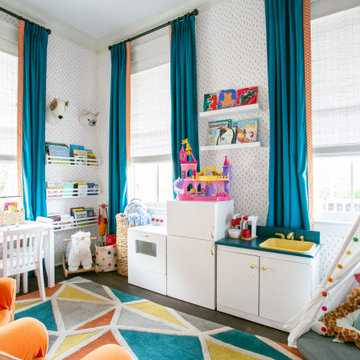
With the kids’ rooms located upstairs, they used a smaller downstairs room as a play area for our two young children. Fun wallpaper, bright draperies and colorful wall art invite the kids right in. They love this room!
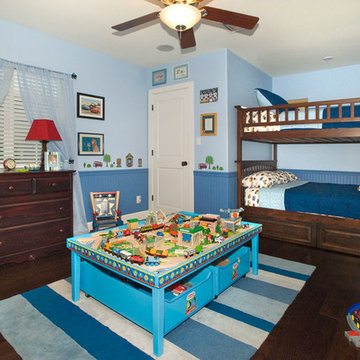
Kids' room - large traditional boy dark wood floor and brown floor kids' room idea in Phoenix with blue walls
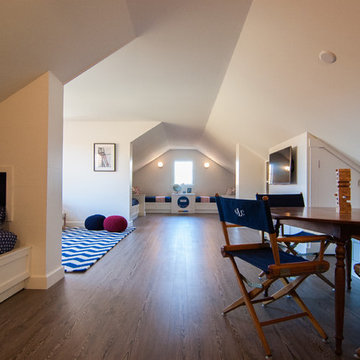
Kelley Raffaele
Kids' room - mid-sized traditional gender-neutral medium tone wood floor kids' room idea in Portland Maine with white walls
Kids' room - mid-sized traditional gender-neutral medium tone wood floor kids' room idea in Portland Maine with white walls
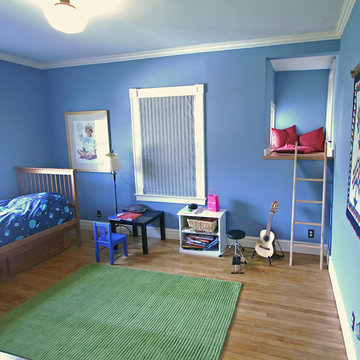
Example of a mid-sized classic boy light wood floor kids' room design in Bridgeport with blue walls
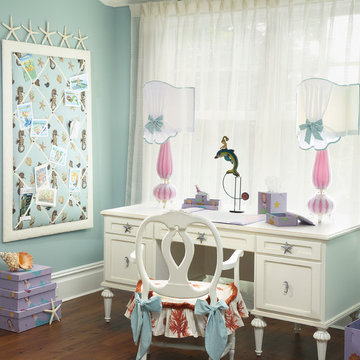
Ariel's Desk Area with Custom Murano Glass Table Lamps
Inspiration for a mid-sized timeless girl dark wood floor kids' room remodel in New York with blue walls
Inspiration for a mid-sized timeless girl dark wood floor kids' room remodel in New York with blue walls
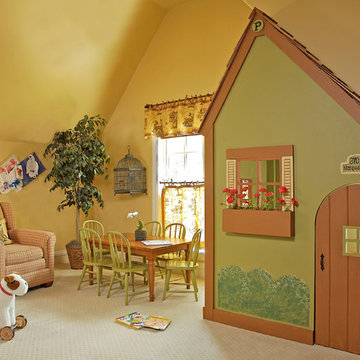
Example of a mid-sized classic gender-neutral carpeted kids' room design in Dallas with yellow walls
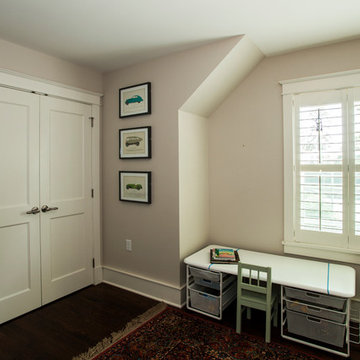
Child's room with dark hardwood floors, white baseboards, custom white wood shutter blinds and French door closet.
Photos by Alicia's Art, LLC
RUDLOFF Custom Builders, is a residential construction company that connects with clients early in the design phase to ensure every detail of your project is captured just as you imagined. RUDLOFF Custom Builders will create the project of your dreams that is executed by on-site project managers and skilled craftsman, while creating lifetime client relationships that are build on trust and integrity.
We are a full service, certified remodeling company that covers all of the Philadelphia suburban area including West Chester, Gladwynne, Malvern, Wayne, Haverford and more.
As a 6 time Best of Houzz winner, we look forward to working with you n your next project.
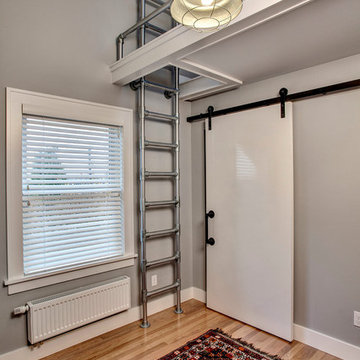
The loft railing and ladder are made of galvanized steel pipe and fittings. The industrial-style light fixture with its metal cage and the barn-door hardware complement the unexpected materials. Architectural design by Board & Vellum. Photo by John G. Wilbanks.
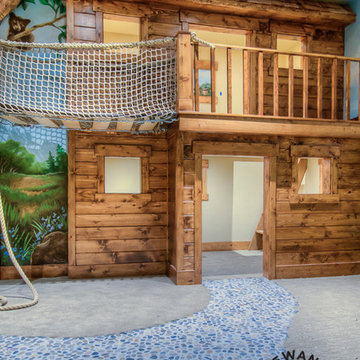
Caroline Merrill
Mid-sized elegant gender-neutral carpeted kids' room photo in Salt Lake City with multicolored walls
Mid-sized elegant gender-neutral carpeted kids' room photo in Salt Lake City with multicolored walls
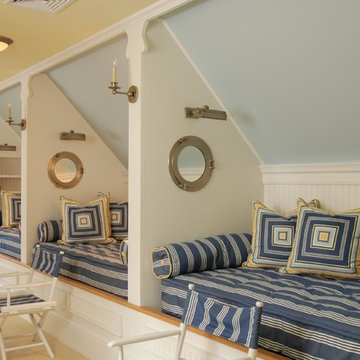
PHOTO CREDIT: NANCY HILL
Mid-sized elegant boy carpeted kids' room photo in New York with multicolored walls
Mid-sized elegant boy carpeted kids' room photo in New York with multicolored walls
Kids' Room Ideas - Style: Traditional
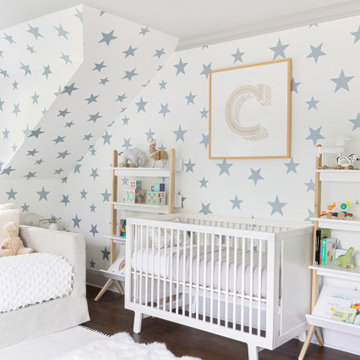
Westport Historic by Chango & Co.
Interior Design, Custom Furniture Design & Art Curation by Chango & Co.
Inspiration for a large timeless boy dark wood floor and brown floor kids' room remodel in New York with multicolored walls
Inspiration for a large timeless boy dark wood floor and brown floor kids' room remodel in New York with multicolored walls
4





