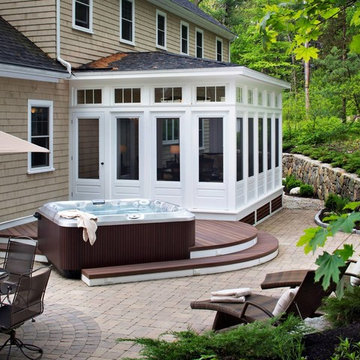Traditional Living Space Ideas
Refine by:
Budget
Sort by:Popular Today
161 - 180 of 273 photos
Item 1 of 3
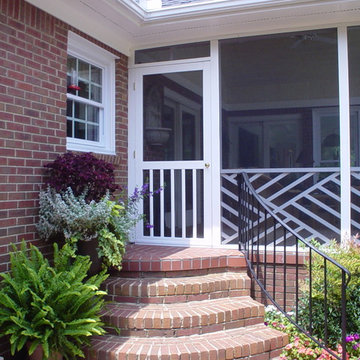
Mid-sized elegant brick floor sunroom photo in Other with a standard ceiling and no fireplace
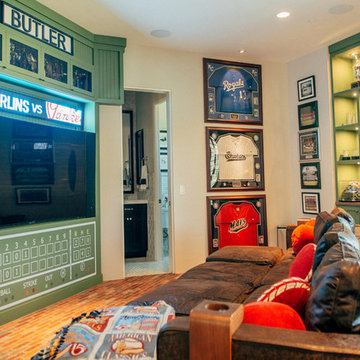
21 Interiors
Designer: Christina Forrest,
Green Monster Wall
Inspiration for a mid-sized timeless enclosed brick floor home theater remodel in Phoenix with gray walls and a media wall
Inspiration for a mid-sized timeless enclosed brick floor home theater remodel in Phoenix with gray walls and a media wall
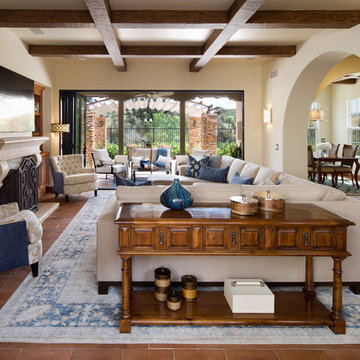
This family room which is open to the dining room and kitchen is a perfect layout for entertaining large groups. We started with a very neutral palette and kept it light with neutral furniture with pops of blue in the rugs, pillows, accessories and chair backs. There is yet an other patio behind us with an exterior fireplace.
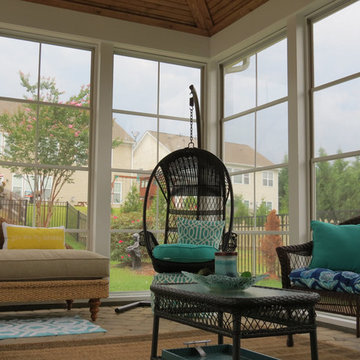
Example of a mid-sized classic brick floor sunroom design in Charlotte with no fireplace and a standard ceiling
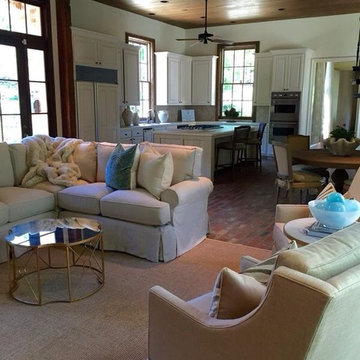
Lovely sectional in keeping room
Mid-sized elegant formal and open concept brick floor and brown floor living room photo in Jackson with white walls, no fireplace and no tv
Mid-sized elegant formal and open concept brick floor and brown floor living room photo in Jackson with white walls, no fireplace and no tv
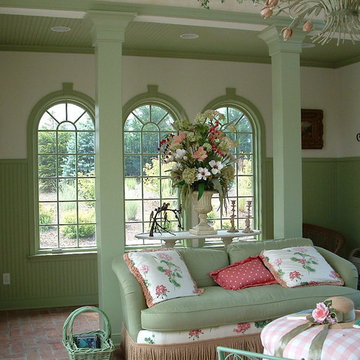
John Lehman, AIA
Inspiration for a mid-sized timeless brick floor living room remodel in Baltimore with green walls
Inspiration for a mid-sized timeless brick floor living room remodel in Baltimore with green walls
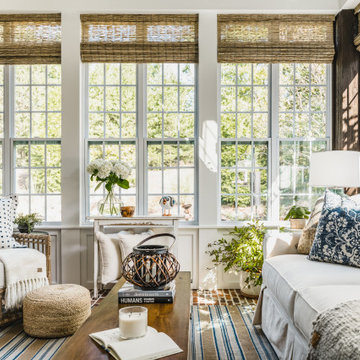
The inspiration for the homes interior design and sunroom addition were happy memories of time spent in a cottage in Maine with family and friends. This space was originally a screened in porch. The homeowner wanted to enclose the space and make it function as an extension of the house and be usable the whole year. Lots of windows, comfortable furniture and antique pieces like the horse bicycle turned side table make the space feel unique, comfortable and inviting in any season.
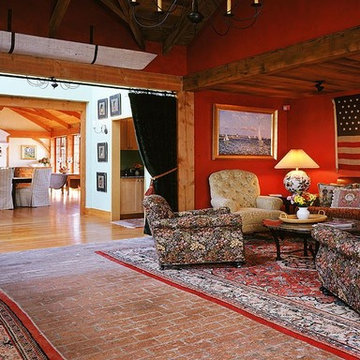
Landscape Architect: Dean Lawrence
Builder: Chip Webster Construction
Photography: Jeff Allen
Example of a large classic enclosed brick floor living room design in Boston with red walls, no fireplace and no tv
Example of a large classic enclosed brick floor living room design in Boston with red walls, no fireplace and no tv
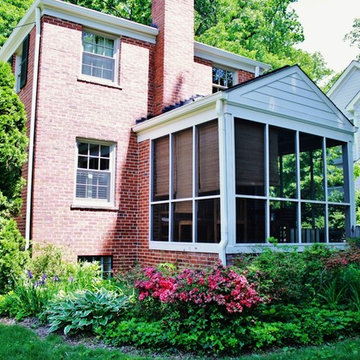
In this image, the reconstructed screened in porch can be seen with Navajo Beige Trim along with Navajo Beige Gable siding eliminating the cracking, peeling, and leaking of the frame and roof.
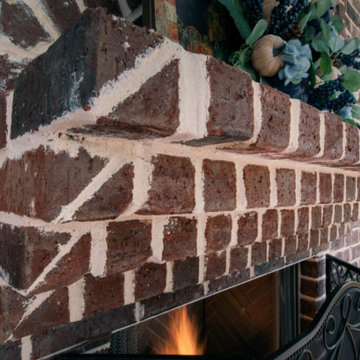
Example of a classic brick floor and brick wall living room design in Other with red walls, a standard fireplace and a brick fireplace
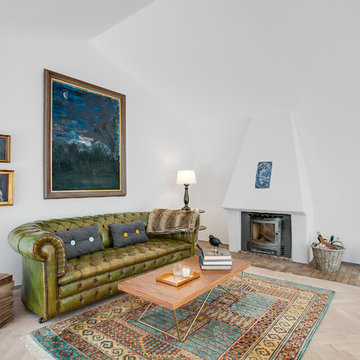
Jason Vosper Photography
Example of a mid-sized classic loft-style brick floor living room design in Copenhagen with white walls, a standard fireplace, no tv and a brick fireplace
Example of a mid-sized classic loft-style brick floor living room design in Copenhagen with white walls, a standard fireplace, no tv and a brick fireplace
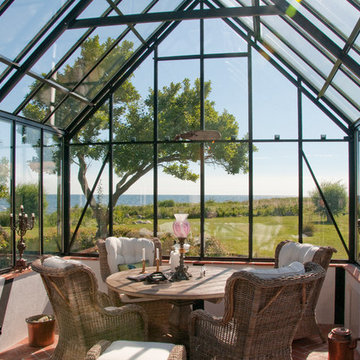
This Cape Cod style greenhouse is 12x20 feet. The unique foundation and decorative cresting give it a beautiful look, and it is used as a sitting room with a view of the ocean.
Photo: Bjorn Bergstrom
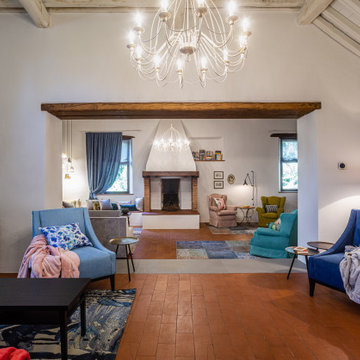
Ampio luminoso Salone. Abbiamo cercato di non stravolgere la natura del luogo ma di caratterizzarlo senza perdere la sua atmosfera.
Inspiration for a huge timeless open concept brick floor living room remodel with white walls, a standard fireplace and a brick fireplace
Inspiration for a huge timeless open concept brick floor living room remodel with white walls, a standard fireplace and a brick fireplace
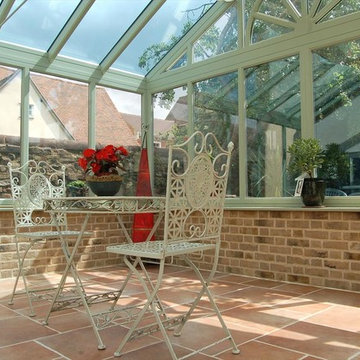
This gorgeous hardwood conservatory ticks all the boxes for this traditional pub conversion. Strong traditional details, folding doors, roof windows and painted in a soft green that provides a subtle link to the garden.
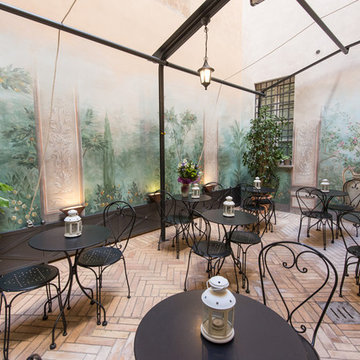
veranda/sala colazioni e pranzo per una prestigiosa GUEST ROOM al centro storico di Roma, in via Giulia. RELAIS GIULIA.
Esempio di come trasformare una veranda totalmente chiusa tra le mura dei palazzi, in uno spazio con caratteristiche ormai totalmente diverse,piacevoli e accoglienti, grazie alla decorazione.
Il decoro riprende lo stile e l'ambientazione classica romana della VILLA DI LIVIA, antica e prestigiosa casa romana che si trova magnificamente conservata al museo romano PALAZZO MASSIMO ALLE TERME.
Abbiamo adattato il soggetto agli spazi a disposizione, inserendo alcuni elementi nuovi rispetto al decoro originario per renderla più in armonia con la struttura dell'albergo.
I colori, le sfumature hanno la grazia di rendere questo luogo estremamente piacevole, arricchito anche da luci scelte con cura che ingentiliscono ancora di più l'atmosfera.
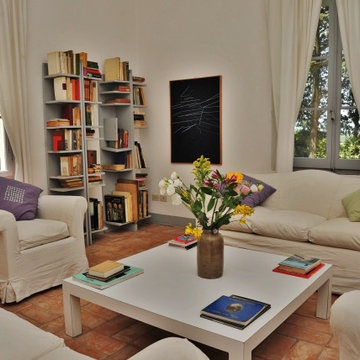
Large elegant enclosed brick floor and pink floor family room library photo in Other with white walls and a concealed tv
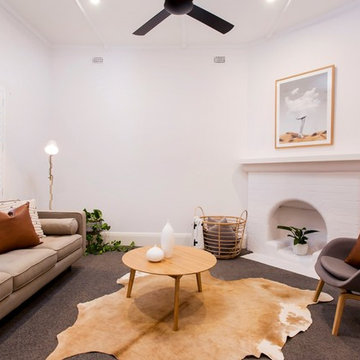
While the period homes of Goodwood continue to define their prestige location on the cusp of the CBD and the ultra-trendy King William Road, this 4-bedroom beauty set on a prized 978sqm allotment soars even higher thanks to the most epic of extensions....
Photo: www.hardimage.com.au
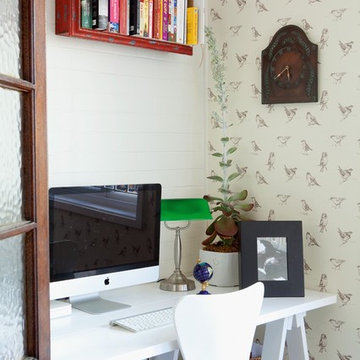
Rochele Decorating www.rochelepainting.com.au
Sunroom - traditional brick floor sunroom idea in Brisbane with a standard ceiling
Sunroom - traditional brick floor sunroom idea in Brisbane with a standard ceiling
Traditional Living Space Ideas
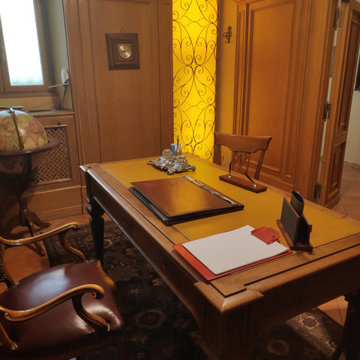
Il salotto di questo storico studio legale di Roma ha, dopo il nostro intervento, un aspetto imponente e in linea con la lunga tradizione dei titolari dello studio
9










