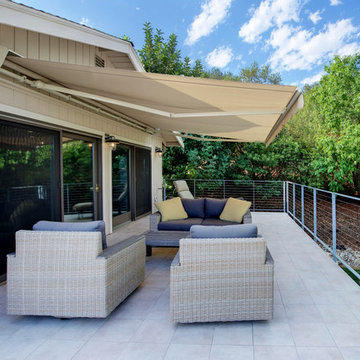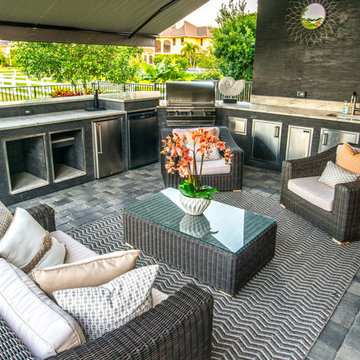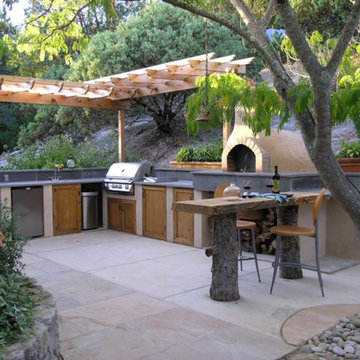Refine by:
Budget
Sort by:Popular Today
101 - 120 of 1,470 photos
Item 1 of 3
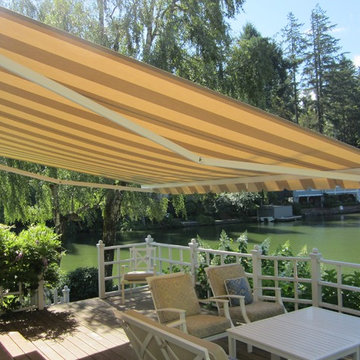
Pike Awning
Dock - mid-sized traditional backyard dock idea in Portland with an awning
Dock - mid-sized traditional backyard dock idea in Portland with an awning
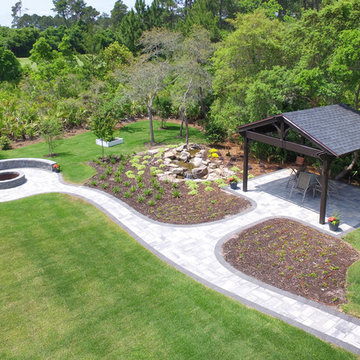
We transformed this backyard into a garden oasis. Whether gathering around the fire pit feature or relaxing under the pergola with the sounds of a garden waterfall, you'll always find a way to relax in a place like this.
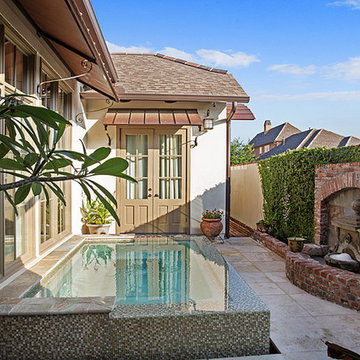
Example of a mid-sized classic courtyard stone patio fountain design in New Orleans with an awning
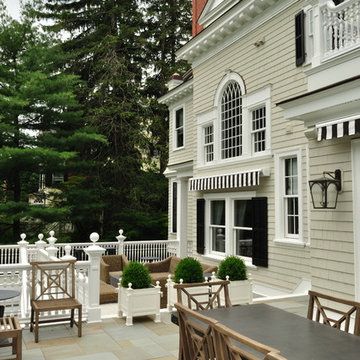
Robyn Lambo - Lambo Photography
Deck - large traditional backyard deck idea in New York with an awning
Deck - large traditional backyard deck idea in New York with an awning
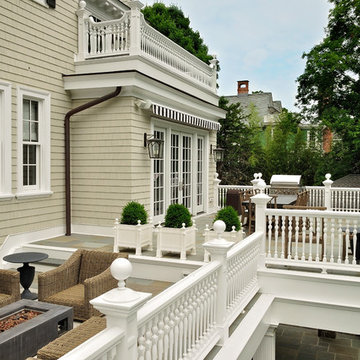
Two level deck to match the interior floor elevation changes.
Robyn Lambo - Lambo Photography
Inspiration for a large timeless backyard deck remodel in New York with an awning
Inspiration for a large timeless backyard deck remodel in New York with an awning
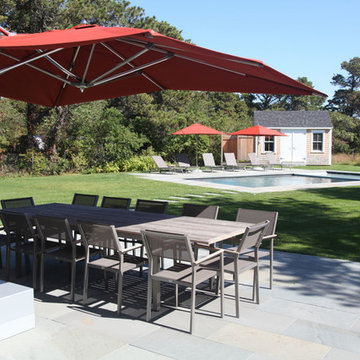
Patio fountain - mid-sized traditional backyard concrete paver patio fountain idea in Los Angeles with an awning
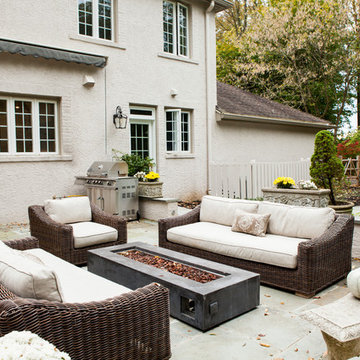
This cozy outdoor flagstone patio and seating area is enclosed by low curved walls that are elegantly capped with flagstone tops. French style garden sculptures surround the area and bring the indoor elegance of the home out. A wonderful space for gatherings all year long.
A wonderful space for gatherings all year long.
This home was featured in Philadelphia Magazine August 2014 issue to showcase its beauty and excellence.
Photo by Alicia's Art, LLC
RUDLOFF Custom Builders, is a residential construction company that connects with clients early in the design phase to ensure every detail of your project is captured just as you imagined. RUDLOFF Custom Builders will create the project of your dreams that is executed by on-site project managers and skilled craftsman, while creating lifetime client relationships that are build on trust and integrity.
We are a full service, certified remodeling company that covers all of the Philadelphia suburban area including West Chester, Gladwynne, Malvern, Wayne, Haverford and more.
As a 6 time Best of Houzz winner, we look forward to working with you on your next project.
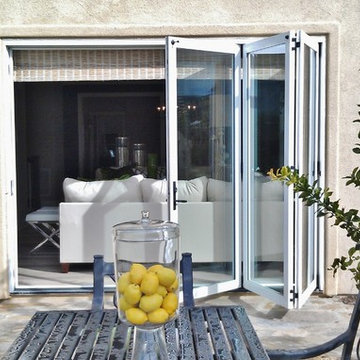
Inspiration for a mid-sized timeless backyard concrete patio remodel in Orange County with an awning
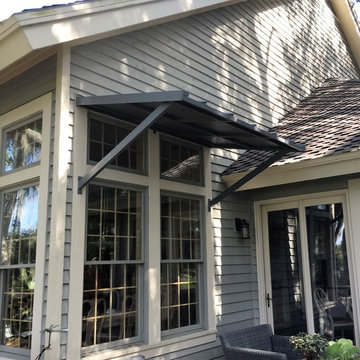
Custom designed and fabricated "standing seam" metal awning gives this home a modern look.
Patio - small traditional backyard patio idea in Jacksonville with an awning
Patio - small traditional backyard patio idea in Jacksonville with an awning
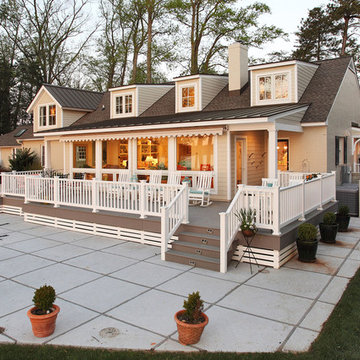
Exterior - After renovation
Inspiration for a mid-sized timeless backyard deck remodel in Other with an awning
Inspiration for a mid-sized timeless backyard deck remodel in Other with an awning
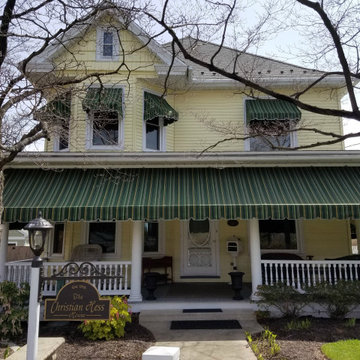
Protect and enhance any porch with an awning. All awnings are sewn and manufactured at our shop by experienced professionals using only the finest materials, piping and hardware available.
Benefits include:
Shade.
Creates a cozy, usable area.
Rain protection.
Enlarges the feel of any porch.
Removable in winter when you need the sunlight for added heat in your home.
Adds texture, color, and interest to your home.
Rope systems are available to retract awnings when needed.
Privacy.
Save on AC costs.
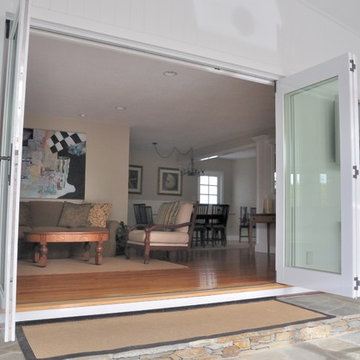
Folding doors are a great alternative to a sliding glass door or french doors. Shown here, the full wall can open up by stacking the panels apart. When closed, family can come in and out by opening the single panel on the left as a standard door. Find out more options for your residence at www.lanaidoors.com
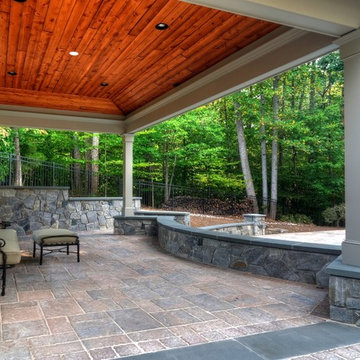
Outdoor pavilion with crown & base molding. Painted PVC wrapped columns, stone wall, and paver patio. Located in Oakton, VA
Huge elegant backyard concrete paver patio fountain photo in DC Metro with an awning
Huge elegant backyard concrete paver patio fountain photo in DC Metro with an awning
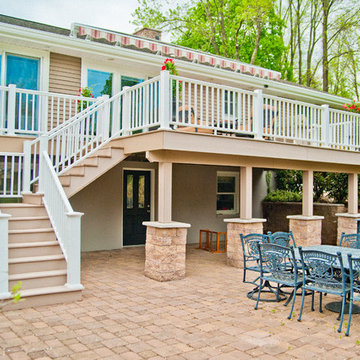
Pro Skill is an experienced builder of upscale outdoor decks, porches and retaining walls in New Jersey. This incredible outdoor living space was renovated to include an upper level deck as well as a ground level patio.
There could not be a more perfect place for a party! Composite white railings are easy to clean and the muted tones of the paint and the stone draw all the attention to the stunning landscaping and accent furniture pieces!
Learn more about deck design and remodeling your outdoor living space in NJ: http://www.proskillnj.com/services/deck-design
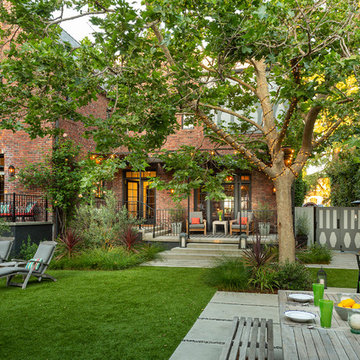
outdoor dining & bbq, raised house patios
Rick Ueda, photographer
Patio - large traditional backyard concrete paver patio idea in Los Angeles with an awning
Patio - large traditional backyard concrete paver patio idea in Los Angeles with an awning
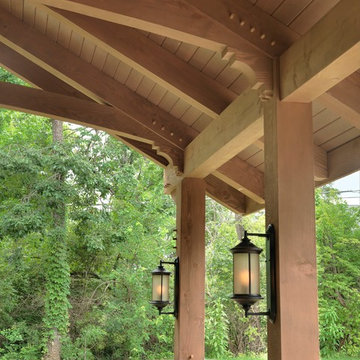
It is a great opportunity to create a home in Saint Louis, using design criteria, sensitivities and materials associated with the Northwest. Our clients, a world traveled couple whose second home is in Montana, commissioned us to do just that. Over six tons of stone were brought in from Montana to complement the hand built wooden trusses and rough-hewn lumber sourced locally.
Having lived in Europe for many years, the couple is sophisticated with specific objectives. The beautiful millwork in the interior and exterior spaces reflects their taste. The gathering room has a vaulted ceiling but is not cavernous due to the dark elements created by the lumber and color selections. The wagon wheel light fixture is a focal point in the room, along with the Montanan stone floor to ceiling fireplace which mirrors the one outdoors. The millwork frames the room and provides the home with its lovely natural, rustic ambiance which plays well with lighting and outdoor living spaces.
The front façade is closed to the street, but the back explodes, with a wall of doors that open to the outdoor living and landscaping. Outdoor living space includes fabulous millwork, a beautiful stone fireplace which complements the interior fireplace, seating areas, a dining table and a full kitchen. The outdoor kitchen includes a grill, oven, storage, an icemaker and a refrigerator.
The lower level is inviting with its millwork, it’s full bar and a home theatre. Again the timber frames the bar area and the rustic feel is defined by the millwork and the Montana stone.
The ceiling is tongue in groove with decorative trusses that include peg details and corbels. Decorative outdoor lanterns add to the ambiance.
Log storage integrated into the main feature, the fireplace. Attention to detail include unusual millwork and lanterns.
Traditional Outdoor Design Ideas with an Awning
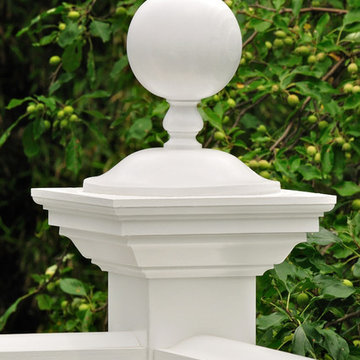
Deck - huge traditional backyard deck idea in New York with a fire pit and an awning
6












