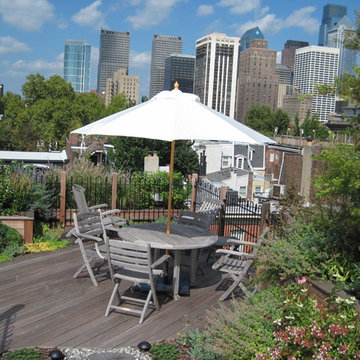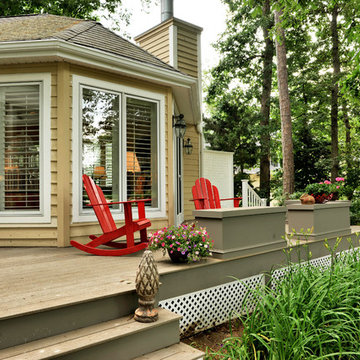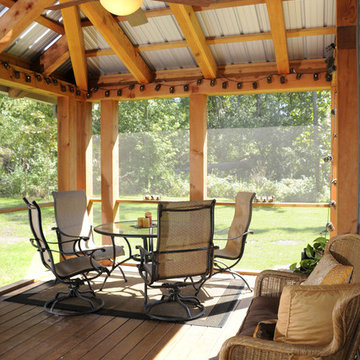Refine by:
Budget
Sort by:Popular Today
21 - 40 of 7,313 photos
Item 1 of 3

This timber column porch replaced a small portico. It features a 7.5' x 24' premium quality pressure treated porch floor. Porch beam wraps, fascia, trim are all cedar. A shed-style, standing seam metal roof is featured in a burnished slate color. The porch also includes a ceiling fan and recessed lighting.
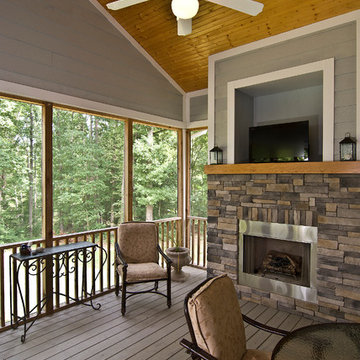
Artist Eye Photography, Wes Stearns
Inspiration for a timeless porch remodel in Charlotte with a fire pit, decking and a roof extension
Inspiration for a timeless porch remodel in Charlotte with a fire pit, decking and a roof extension
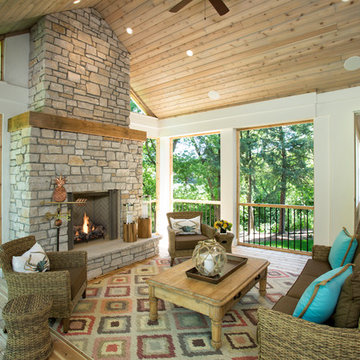
Landmark Photography
This is an example of a traditional screened-in porch design in Minneapolis with decking.
This is an example of a traditional screened-in porch design in Minneapolis with decking.
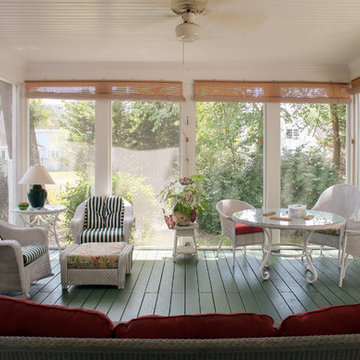
Harry Taylor
Elegant screened-in porch photo in Wilmington with decking and a roof extension
Elegant screened-in porch photo in Wilmington with decking and a roof extension
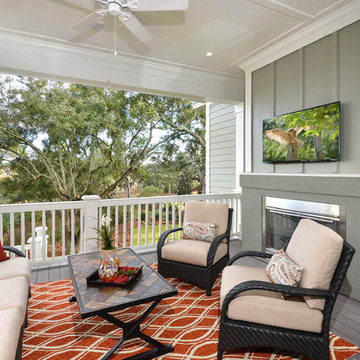
Photography by William Quarles. Custom Built Home by Arthur Rutenberg Homes/Chuck Lattif, President Coastal Premier Homes LLC/clattif@arhomes.com
Classic porch idea in Charleston with a fire pit, decking and a roof extension
Classic porch idea in Charleston with a fire pit, decking and a roof extension

Barry Fitzgerald
Inspiration for a mid-sized timeless porch remodel in Miami with decking and a roof extension
Inspiration for a mid-sized timeless porch remodel in Miami with decking and a roof extension
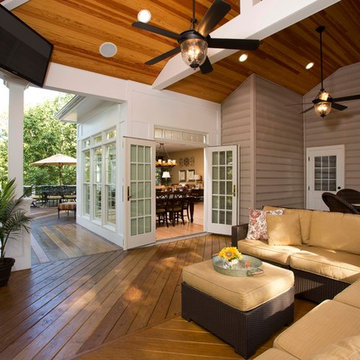
2013 NARI CAPITAL COTY, MERIT AWARD WINNER, RESIDENTIAL EXTERIOR
A family of five living in a Chantilly, Virginia, neighborhood with a lot of improvement going on decided to do a project of their own. An active family, they decided their old deck was ragged, beat up and needed revamping.
After discussing their needs, the design team at Michael Nash Design, Build & Homes developed a plan for a covered porch and a wrap-around upscale deck. Traffic flow and multiple entrances were important, as was a place for the kids to leave their muddy shoes.
A double staircase leading the deck into the large backyard provides a panoramic view of the parkland behind the property. A side staircase lets the kids come into the covered porch and mudroom prior to entering the main house.
The covered porch touts large colonial style columns, a beaded cedar (stained) ceiling, recess lighting, ceiling fans and a large television with outdoor surround sound.
The deck touts synthetic railing and stained grade decking and offers extended living space just outside of the kitchen and family room, as well as a grill space and outdoor patio seating.
This new outdoor facility has become the jewel of their neighborhood and now the family can enjoy their backyard activities more than ever.
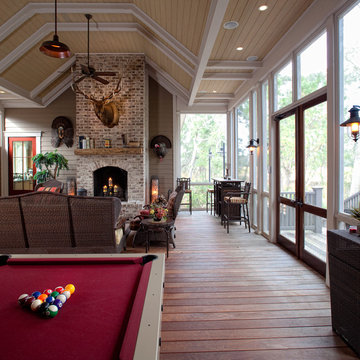
Inspiration for a mid-sized timeless screened-in back porch remodel in Charleston with decking
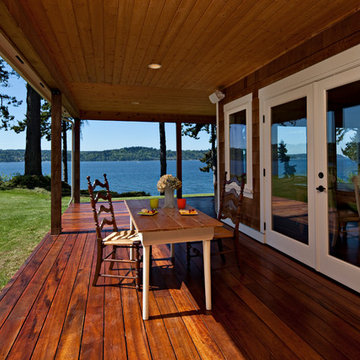
© Sam Van Fleet Photography
Inspiration for a timeless porch remodel in Seattle with decking and a roof extension
Inspiration for a timeless porch remodel in Seattle with decking and a roof extension
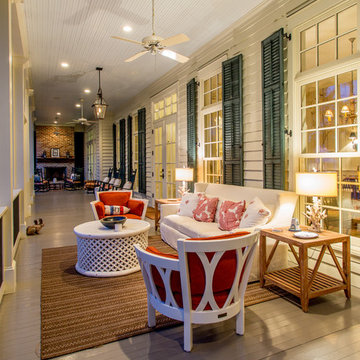
This is an example of a traditional porch design in Other with a fire pit, decking and a roof extension.
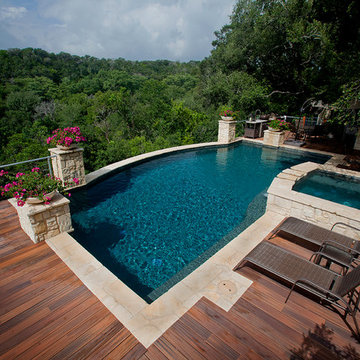
Inspiration for a mid-sized timeless backyard custom-shaped natural hot tub remodel in Austin with decking
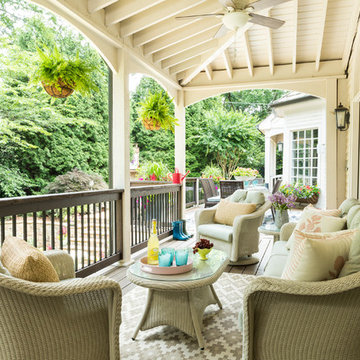
This is an example of a traditional porch container garden design in Atlanta with decking and a roof extension.
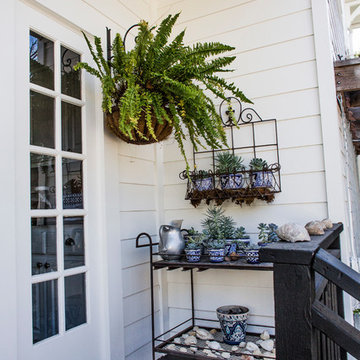
Back Porch Detail
Interior design: Stephanie Wilson Interiors
Photo Credit: Shelly Hoffman
Elegant porch photo in Austin with decking and a roof extension
Elegant porch photo in Austin with decking and a roof extension
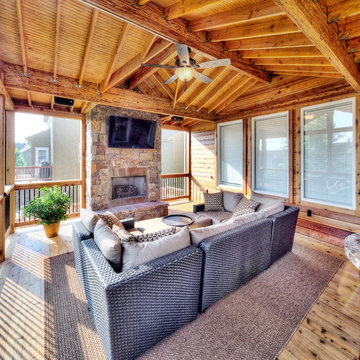
ALH Home Renovations
Classic porch idea in Kansas City with decking and a roof extension
Classic porch idea in Kansas City with decking and a roof extension
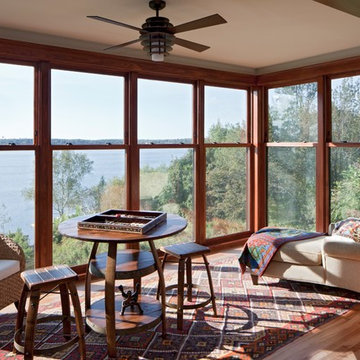
Sandy Agrafiotis
Inspiration for a timeless porch remodel in Portland Maine with decking and a roof extension
Inspiration for a timeless porch remodel in Portland Maine with decking and a roof extension
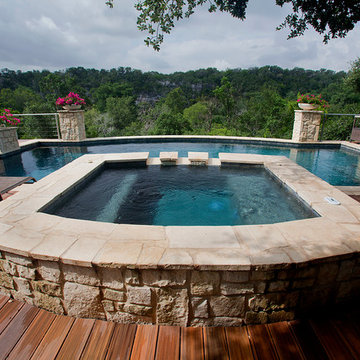
Example of a mid-sized classic backyard custom-shaped natural hot tub design in Austin with decking
Traditional Outdoor Design Ideas with Decking
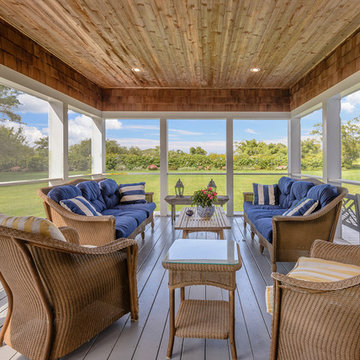
This is an example of a traditional porch design in New York with decking and a roof extension.
2












