Traditional Powder Room with Dark Wood Cabinets Ideas
Refine by:
Budget
Sort by:Popular Today
61 - 80 of 830 photos
Item 1 of 3
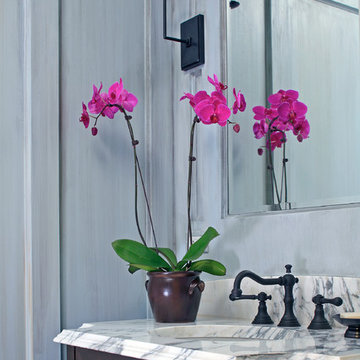
This gracious property in the award-winning Blaine school district - and just off the Southport Corridor - marries an old world European design sensibility with contemporary technologies and unique artisan details. With more than 5,200 square feet, the home has four bedrooms and three bathrooms on the second floor, including a luxurious master suite with a private terrace.
The house also boasts a distinct foyer; formal living and dining rooms designed in an open-plan concept; an expansive, eat-in, gourmet kitchen which is open to the first floor great room; lower-level family room; an attached, heated, 2-½ car garage with roof deck; a penthouse den and roof deck; and two additional rooms on the lower level which could be used as bedrooms, home offices or exercise rooms. The home, designed with an extra-wide floorplan, achieved through side yard relief, also has considerable, professionally-landscaped outdoor living spaces.
This brick and limestone residence has been designed with family-functional experiences and classically proportioned spaces in mind. Highly-efficient environmental technologies have been integrated into the design and construction and the plan also takes into consideration the incorporation of all types of advanced communications systems.
The home went under contract in less than 45 days in 2011.
Jim Yochum
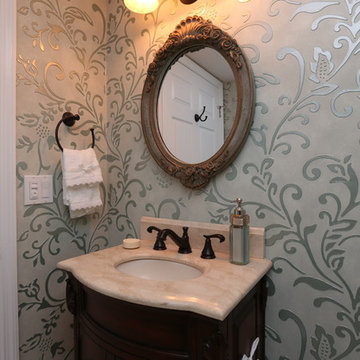
Cooper Photography
Small elegant porcelain tile powder room photo in Orlando with an undermount sink, recessed-panel cabinets, dark wood cabinets, marble countertops and a two-piece toilet
Small elegant porcelain tile powder room photo in Orlando with an undermount sink, recessed-panel cabinets, dark wood cabinets, marble countertops and a two-piece toilet
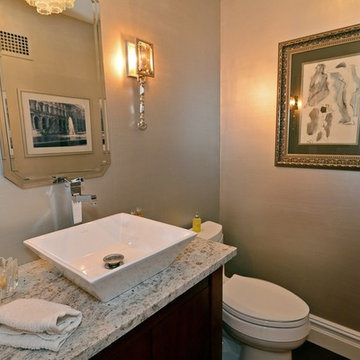
Example of a mid-sized classic powder room design in Philadelphia with a vessel sink, dark wood cabinets, a one-piece toilet and gray walls
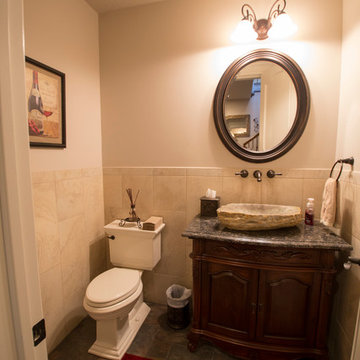
This powder room is sits off of the wine foyer. Featuring a stone sink to tie into the richly textured materials in the adjacent room.
Inspiration for a mid-sized timeless beige tile and porcelain tile porcelain tile powder room remodel in Other with furniture-like cabinets, a two-piece toilet, beige walls, a vessel sink, granite countertops and dark wood cabinets
Inspiration for a mid-sized timeless beige tile and porcelain tile porcelain tile powder room remodel in Other with furniture-like cabinets, a two-piece toilet, beige walls, a vessel sink, granite countertops and dark wood cabinets
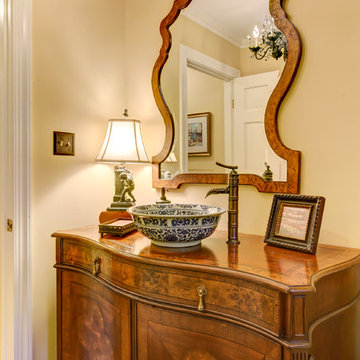
Woody How
Example of a mid-sized classic light wood floor powder room design in Raleigh with furniture-like cabinets, dark wood cabinets, beige walls, a vessel sink and wood countertops
Example of a mid-sized classic light wood floor powder room design in Raleigh with furniture-like cabinets, dark wood cabinets, beige walls, a vessel sink and wood countertops
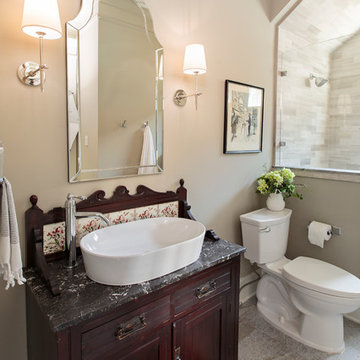
Laurie Perez Photography
Inspiration for a mid-sized timeless gray tile ceramic tile powder room remodel in Houston with a vessel sink, furniture-like cabinets, dark wood cabinets, marble countertops, a two-piece toilet and gray walls
Inspiration for a mid-sized timeless gray tile ceramic tile powder room remodel in Houston with a vessel sink, furniture-like cabinets, dark wood cabinets, marble countertops, a two-piece toilet and gray walls
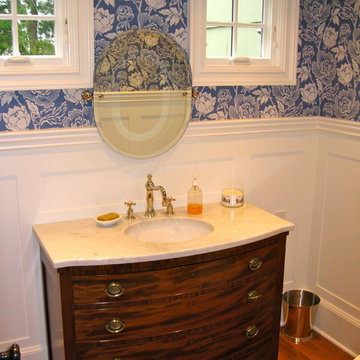
Inspiration for a small timeless medium tone wood floor powder room remodel in New York with an undermount sink, furniture-like cabinets, dark wood cabinets, marble countertops and blue walls
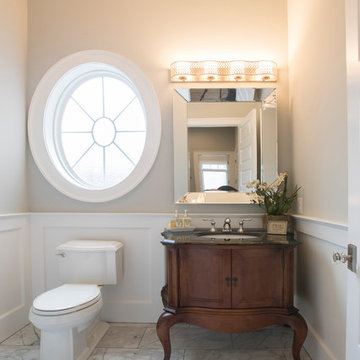
Mid-sized elegant marble floor and gray floor powder room photo in Baltimore with furniture-like cabinets, dark wood cabinets, a two-piece toilet, beige walls, an undermount sink and granite countertops
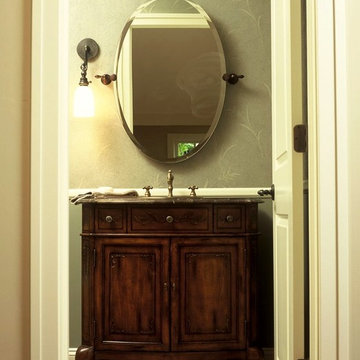
Designed by Gallery Interiors/Rockford Kitchen Design, Rockford, MI
Mid-sized elegant medium tone wood floor powder room photo in Grand Rapids with recessed-panel cabinets, dark wood cabinets and soapstone countertops
Mid-sized elegant medium tone wood floor powder room photo in Grand Rapids with recessed-panel cabinets, dark wood cabinets and soapstone countertops
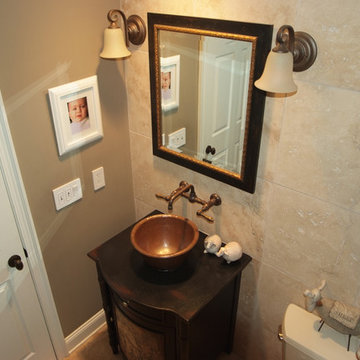
Small elegant beige tile and stone tile powder room photo in New York with a vessel sink, furniture-like cabinets, dark wood cabinets, wood countertops and beige walls
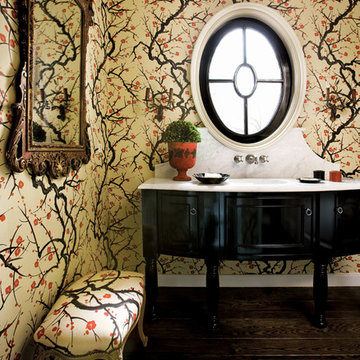
PERFECT PITCH
Architect D. Stanley Dixon and designer Betty Burgess team up to create a winning design for Atlanta Brave Derek Lowe.
Written by Heather J. Paper
Photographed by Erica George Dines
Produced by Clinton Smith
http://atlantahomesmag.com/article/perfect-pitch/
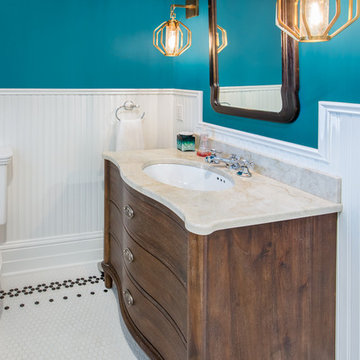
Nice new bath off the kitchen
Inspiration for a mid-sized timeless mosaic tile floor and white floor powder room remodel in Portland with furniture-like cabinets, dark wood cabinets, a two-piece toilet, blue walls, an undermount sink, marble countertops and beige countertops
Inspiration for a mid-sized timeless mosaic tile floor and white floor powder room remodel in Portland with furniture-like cabinets, dark wood cabinets, a two-piece toilet, blue walls, an undermount sink, marble countertops and beige countertops
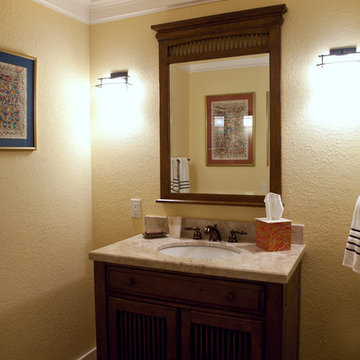
Small elegant powder room photo in Seattle with an undermount sink, louvered cabinets, dark wood cabinets, granite countertops, beige walls and a two-piece toilet
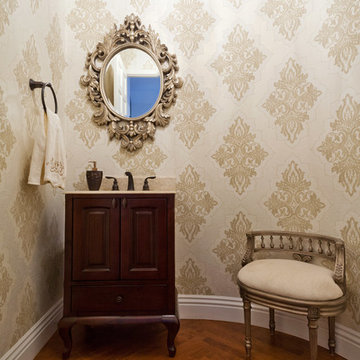
Creative Click, Inc
Small elegant dark wood floor powder room photo in Los Angeles with furniture-like cabinets, dark wood cabinets, beige walls, an undermount sink and granite countertops
Small elegant dark wood floor powder room photo in Los Angeles with furniture-like cabinets, dark wood cabinets, beige walls, an undermount sink and granite countertops
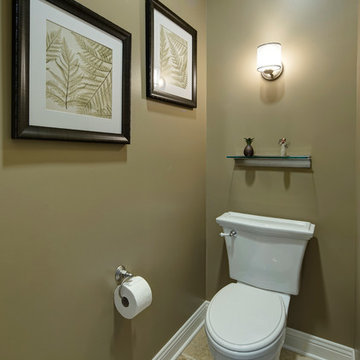
Photography: Eric Hausman
Powder room - traditional beige tile and stone tile travertine floor powder room idea in Chicago with an undermount sink, flat-panel cabinets, dark wood cabinets, marble countertops and gray walls
Powder room - traditional beige tile and stone tile travertine floor powder room idea in Chicago with an undermount sink, flat-panel cabinets, dark wood cabinets, marble countertops and gray walls
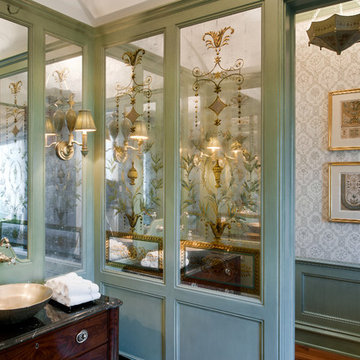
Powder room - mid-sized traditional powder room idea in New York with furniture-like cabinets, green walls, a vessel sink, granite countertops, dark wood cabinets and black countertops
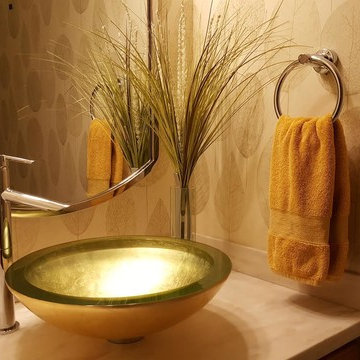
Example of a mid-sized classic powder room design in New York with flat-panel cabinets, dark wood cabinets, beige walls, a vessel sink and marble countertops
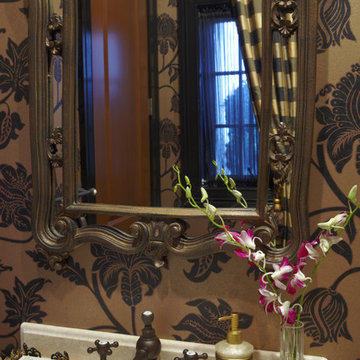
A bronze mirror adorns the wall while a bronze traditional faucet adorns the vanity. Photo Credit: Anastassios Mentis
Powder room - small traditional powder room idea in New York with an undermount sink, furniture-like cabinets, dark wood cabinets, marble countertops, a two-piece toilet and beige walls
Powder room - small traditional powder room idea in New York with an undermount sink, furniture-like cabinets, dark wood cabinets, marble countertops, a two-piece toilet and beige walls
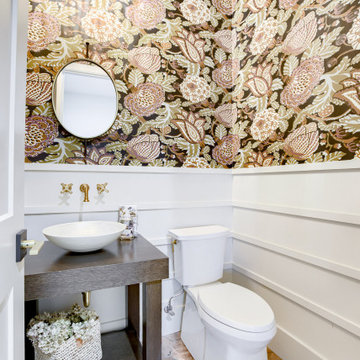
Elegant terra-cotta tile and wall paneling powder room photo in Omaha with open cabinets, dark wood cabinets, a two-piece toilet, a vessel sink, wood countertops and a freestanding vanity
Traditional Powder Room with Dark Wood Cabinets Ideas
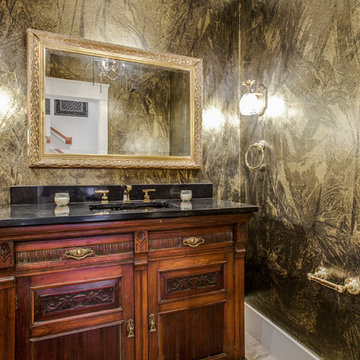
Shoot2Sell
Example of a mid-sized classic beige tile and ceramic tile ceramic tile and beige floor powder room design in Dallas with flat-panel cabinets, a two-piece toilet, an undermount sink, dark wood cabinets, multicolored walls and marble countertops
Example of a mid-sized classic beige tile and ceramic tile ceramic tile and beige floor powder room design in Dallas with flat-panel cabinets, a two-piece toilet, an undermount sink, dark wood cabinets, multicolored walls and marble countertops
4





