Traditional Underground Basement Ideas
Refine by:
Budget
Sort by:Popular Today
121 - 140 of 2,003 photos
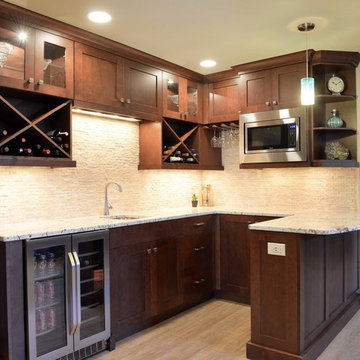
Robb Siverson Photography
Basement - mid-sized traditional underground vinyl floor basement idea in Other with gray walls
Basement - mid-sized traditional underground vinyl floor basement idea in Other with gray walls
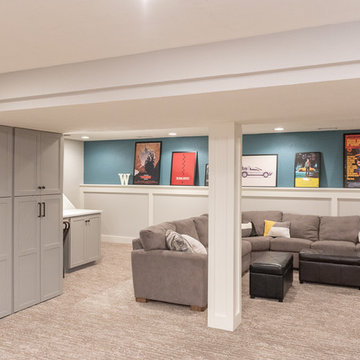
Inspiration for a mid-sized timeless underground carpeted and gray floor basement remodel in Indianapolis with blue walls
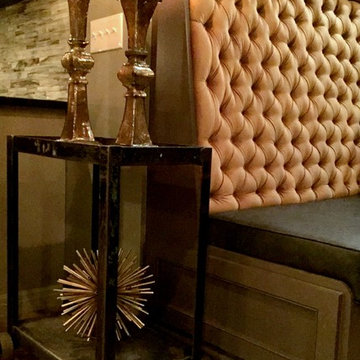
Lounge banquette seating
Example of a large classic underground basement design in Chicago with gray walls, a standard fireplace and a stone fireplace
Example of a large classic underground basement design in Chicago with gray walls, a standard fireplace and a stone fireplace
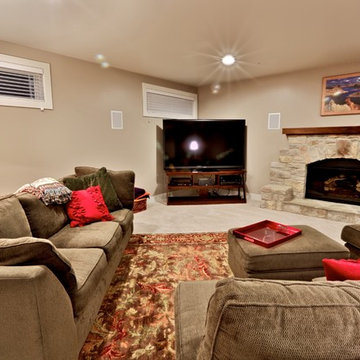
Gina Battaglia, Architect
Myles Beeson, Photographer
Basement - large traditional underground carpeted basement idea in Chicago with beige walls, a standard fireplace and a stone fireplace
Basement - large traditional underground carpeted basement idea in Chicago with beige walls, a standard fireplace and a stone fireplace
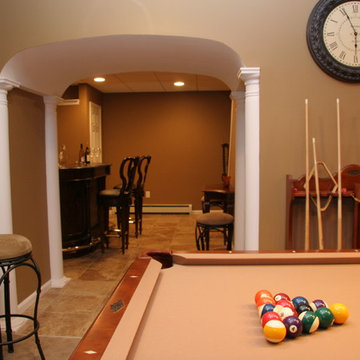
Pool table
Mid-sized elegant underground carpeted basement photo in New York with beige walls and no fireplace
Mid-sized elegant underground carpeted basement photo in New York with beige walls and no fireplace
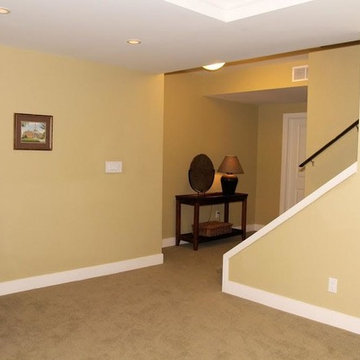
Inspiration for a mid-sized timeless underground carpeted and brown floor basement remodel in Philadelphia with beige walls and no fireplace
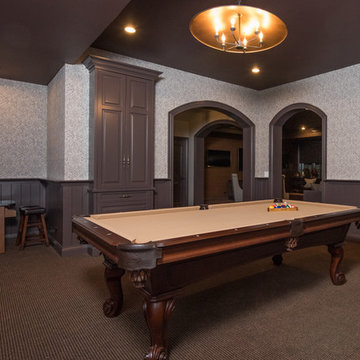
Basement Game area with pool table
Basement - traditional underground carpeted and beige floor basement idea in Chicago with brown walls, a standard fireplace and a stone fireplace
Basement - traditional underground carpeted and beige floor basement idea in Chicago with brown walls, a standard fireplace and a stone fireplace
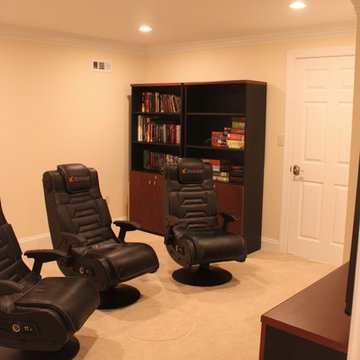
Gaming Room
Mid-sized elegant underground beige floor and carpeted basement photo in Philadelphia with yellow walls and no fireplace
Mid-sized elegant underground beige floor and carpeted basement photo in Philadelphia with yellow walls and no fireplace
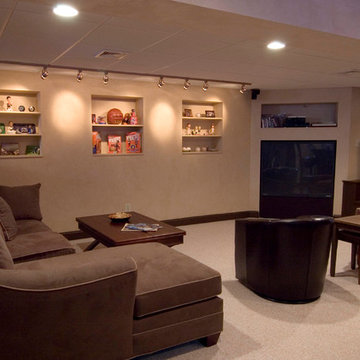
This basement project in Blue Bell, PA took the space from an unfinished storage space to an in-home Sports Bar. These homeowners wanted a space where they could entertain friends, neighbors, and the whole family. The design included a real brick backdrop for the bar, authentic restaurant booths, and recessed display shelves for their sport memorabilia collection. Meridian designed flush glass photo display inserts in the granite bar top. This sports bar style basement is very traditional and fun for adults and kids. Design and Construction by Meridian.
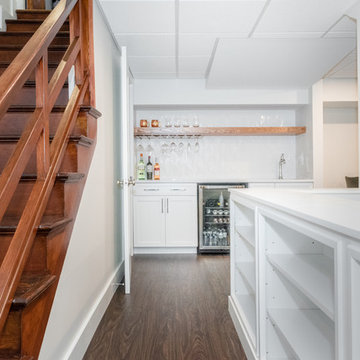
Basement - large traditional underground vinyl floor and brown floor basement idea in Providence with gray walls
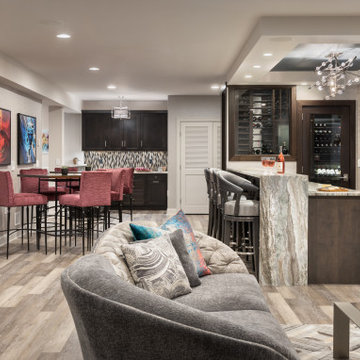
The client wanted to change their partially finished basement from an indoor play area for their children and pets to a club like atmosphere where they could entertain in the winter months, enjoy watching sports and share their favorite hobby, tasting wine. The design was realized by integrating a natural jog in the exterior wall which provided the perfect spot to recess the back-bar area, a television and lighted shelves to display liquor. The lighted shelving creates a cool illumination which adds to the club vibe. Tall illuminated glass door cabinets display glasses and bar ware. Under the counter you will find a dishwasher, sink, ice maker and liquor storage. The front bar contains an undercounter refrigerator, built in garbage/ recycle center and more custom storage for cases of beer, soda and mixers. A raised waterfall countertop has seating for six. High top tables add to the club feel and can be combined for communal style tastings. For the client’s extensive wine collection, a walk-in wine cellar anchors the bar. Glass panels showcase the bottles and illuminate the space with soft dramatic lighting. Extra high ceiling heights allowed for a dropped soffit around the bar for recessed lighting and created a tray ceiling to highlight the custom chrome and crystal light fixture
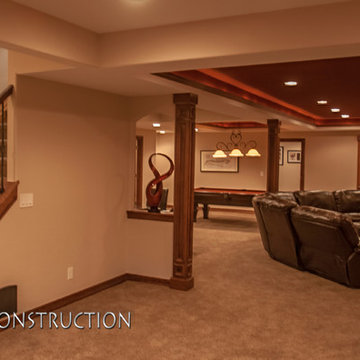
Incredible finished basement in Colorado with custom wood post, mantle, crown molding, red ceiling, and wet bar. Photo Credit: Andrew J Hathaway, Brothers Construction
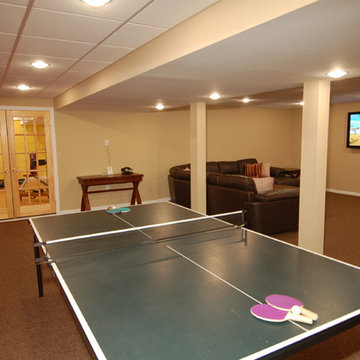
Large elegant underground carpeted basement photo in New York with multicolored walls and no fireplace
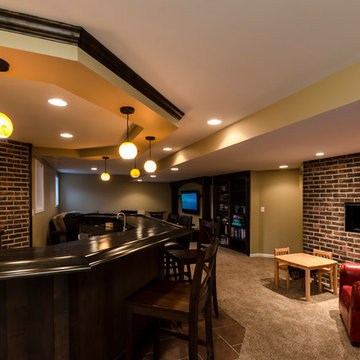
Example of a large classic underground carpeted basement design in Chicago with yellow walls, a ribbon fireplace and a brick fireplace
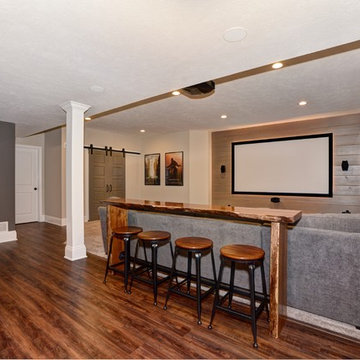
Photographer: Jesse Riesmeyer
Example of a mid-sized classic underground basement design in Other with beige walls and no fireplace
Example of a mid-sized classic underground basement design in Other with beige walls and no fireplace
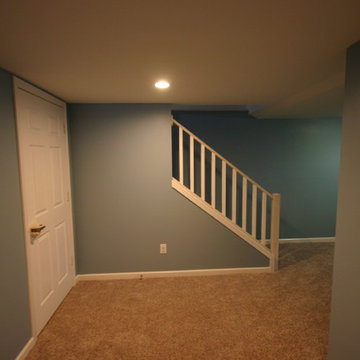
Basement Remodel After
Basement - mid-sized traditional underground carpeted basement idea in Milwaukee with blue walls and no fireplace
Basement - mid-sized traditional underground carpeted basement idea in Milwaukee with blue walls and no fireplace
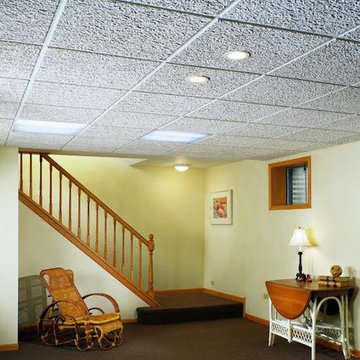
Large elegant underground carpeted basement photo in Atlanta with yellow walls
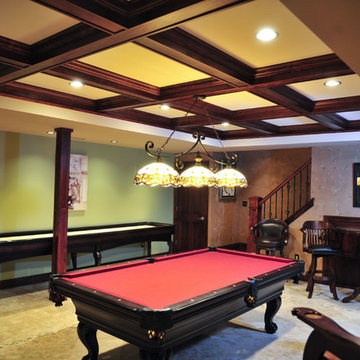
Large elegant underground porcelain tile and beige floor basement photo in Philadelphia with green walls and no fireplace
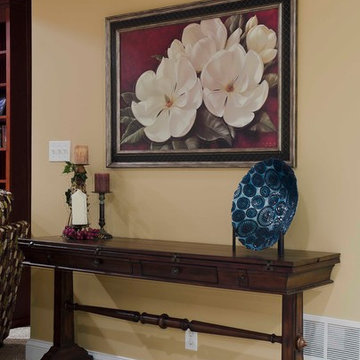
Basement
Rolfe Hokanson
Basement - large traditional underground carpeted basement idea in Chicago with beige walls and no fireplace
Basement - large traditional underground carpeted basement idea in Chicago with beige walls and no fireplace
Traditional Underground Basement Ideas
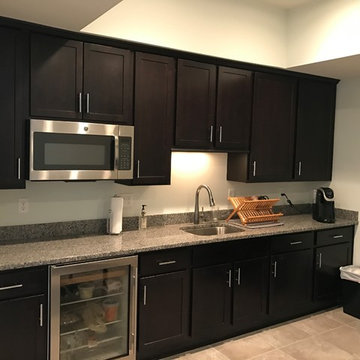
Example of a mid-sized classic underground ceramic tile and beige floor basement design in Other with beige walls and no fireplace
7





