Traditional Bath with White Cabinets Ideas
Refine by:
Budget
Sort by:Popular Today
1261 - 1280 of 39,109 photos
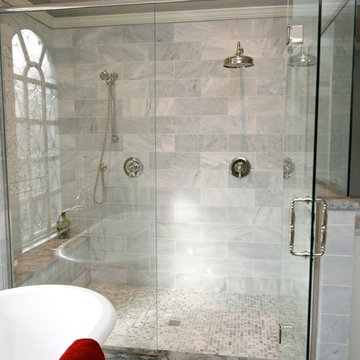
This New Albany, OH Bath Remodel was designed by Senior Bath Designer Jim Deen of Dream Baths by Kitchen Kraft. Photos by Tracy Yohe.
Example of a large classic master gray tile and stone tile marble floor bathroom design in Columbus with an undermount sink, raised-panel cabinets, white cabinets, granite countertops and gray walls
Example of a large classic master gray tile and stone tile marble floor bathroom design in Columbus with an undermount sink, raised-panel cabinets, white cabinets, granite countertops and gray walls

My client wanted to update her old builder grade basic powder room/bath. It was the only bath on the main floor, so it was important that we made this space memorable. The white custom vanity was created, with matching nine piece draw fronts, and beautiful classy polish nickel hardware, for a timeless look. We wanted this piece to look like a piece of furniture, and we topped it with a beautiful white marble top, that had subtle colors ranging from grays to warm golds. On the floor we went with a dolomite marble tile, that is like a geometric daisy. We also used the same dolomite marble behind the vanity wall. This time I decided to a herringbone pattern, as it was just the right amount of elegance needed, to leave that lasting impression. The same herringbone tile, was also repeated in the shower area, this time as a waterfall feature, along with a larger dolomite tile. The shower niche, was kept clean and simple, but we did use the same marble from the vanity top, for the niche shelves. The beautiful wall sconces, in polish nickel and acrylic, elevated the space, and was not your typical vanity light. All in all, I played with varying tones of white, that kept this space elegant.
Project completed by Reka Jemmott, Jemm Interiors desgn firm, which serves Sandy Springs, Alpharetta, Johns Creek, Buckhead, Cumming, Roswell, Brookhaven and Atlanta areas.
For more about Jemm Interiors, see here: https://jemminteriors.com/
https://www.houzz.com/hznb/projects/powder-room-pj-vj~6753789
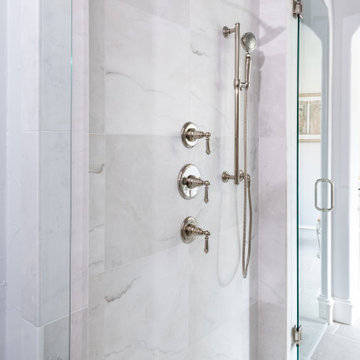
Example of a mid-sized classic master gray tile and limestone tile limestone floor, gray floor and double-sink bathroom design in Dallas with recessed-panel cabinets, white cabinets, a one-piece toilet, gray walls, an undermount sink, quartzite countertops, a hinged shower door, white countertops and a built-in vanity
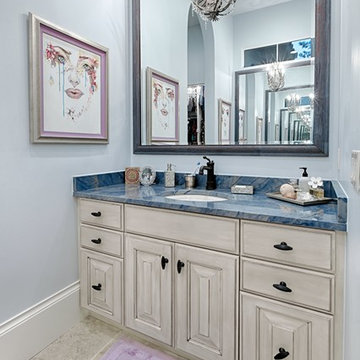
Inspiration for a mid-sized timeless 3/4 travertine floor and beige floor bathroom remodel in Miami with raised-panel cabinets, white cabinets, gray walls, an undermount sink and granite countertops
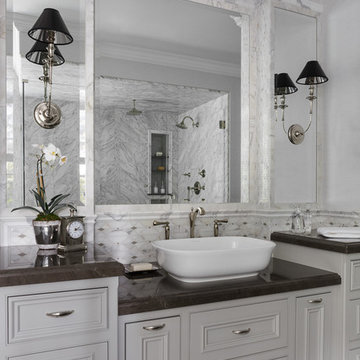
Example of a large classic master porcelain tile and brown floor bathroom design in San Francisco with recessed-panel cabinets, white cabinets, gray walls, a vessel sink and a hinged shower door
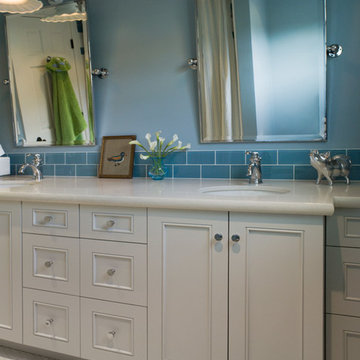
Inspiration for a mid-sized timeless kids' blue tile and glass tile mosaic tile floor and white floor bathroom remodel in San Francisco with recessed-panel cabinets, white cabinets, blue walls, an undermount sink and solid surface countertops
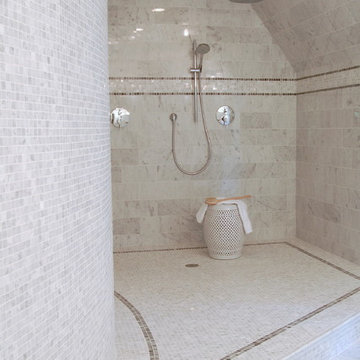
Gardner/Fox Associates
Doorless shower - mid-sized traditional master gray tile and mosaic tile mosaic tile floor doorless shower idea in Philadelphia with an undermount sink, flat-panel cabinets, white cabinets, marble countertops, a one-piece toilet and white walls
Doorless shower - mid-sized traditional master gray tile and mosaic tile mosaic tile floor doorless shower idea in Philadelphia with an undermount sink, flat-panel cabinets, white cabinets, marble countertops, a one-piece toilet and white walls
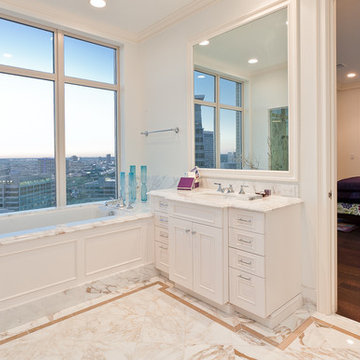
Inspiration for a timeless master bathroom remodel in Dallas with an undermount sink, raised-panel cabinets, white cabinets, an undermount tub and white walls

Example of a large classic master gray tile marble floor, gray floor, double-sink and wainscoting bathroom design in Chicago with beaded inset cabinets, white cabinets, gray walls, an undermount sink, quartz countertops, a hinged shower door, white countertops and a freestanding vanity
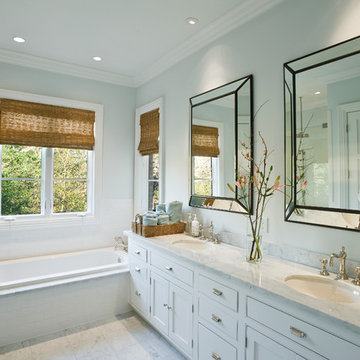
Master bathroom.
Photography: Kennon Evett
Bathroom - large traditional master white tile and porcelain tile marble floor bathroom idea in Houston with an undermount sink, white cabinets, blue walls, marble countertops and shaker cabinets
Bathroom - large traditional master white tile and porcelain tile marble floor bathroom idea in Houston with an undermount sink, white cabinets, blue walls, marble countertops and shaker cabinets
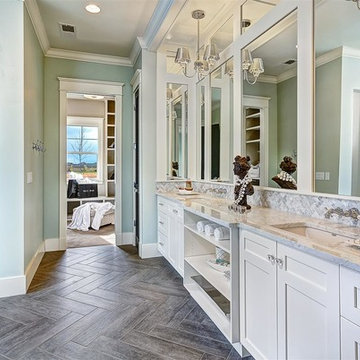
Doug Petersen Photography
Inspiration for a large timeless master white tile and porcelain tile porcelain tile alcove shower remodel in Boise with an undermount sink, shaker cabinets, white cabinets, green walls and marble countertops
Inspiration for a large timeless master white tile and porcelain tile porcelain tile alcove shower remodel in Boise with an undermount sink, shaker cabinets, white cabinets, green walls and marble countertops
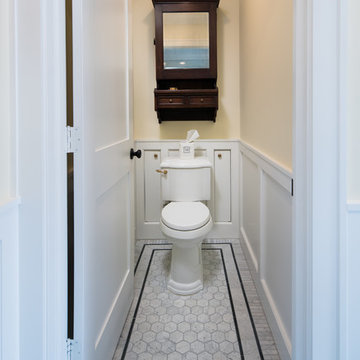
Inspiration for a mid-sized timeless gray tile white floor powder room remodel in Houston with shaker cabinets, white cabinets and yellow walls
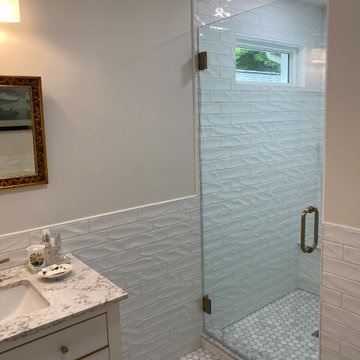
We updated a fifty year old ensuite bathroom with a
classic hollywood look. We added the transom window and moved the location of the commode and vanity.
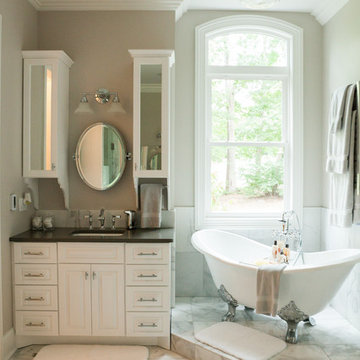
Eckard Photographic
Steele's Construction and Opulence By Steele
Inspiration for a small timeless master gray tile and stone tile claw-foot bathtub remodel in Charlotte with raised-panel cabinets, white cabinets and beige walls
Inspiration for a small timeless master gray tile and stone tile claw-foot bathtub remodel in Charlotte with raised-panel cabinets, white cabinets and beige walls
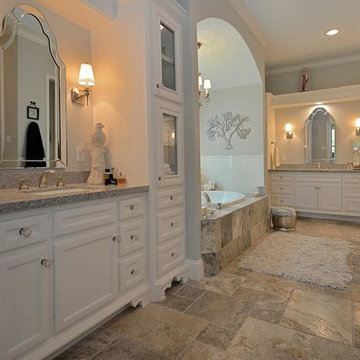
Example of a large classic master gray tile and stone slab travertine floor bathroom design in Houston with an undermount sink, recessed-panel cabinets, white cabinets, quartz countertops, a one-piece toilet and white walls
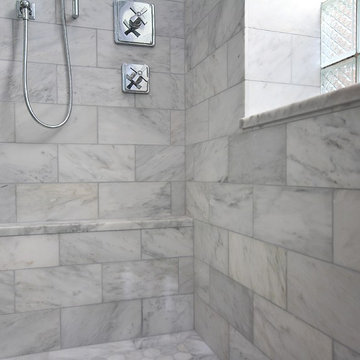
Paula Boyle Photography
Alcove shower - large traditional master gray tile and stone tile medium tone wood floor alcove shower idea in Chicago with an undermount sink, raised-panel cabinets, white cabinets, marble countertops, a two-piece toilet and green walls
Alcove shower - large traditional master gray tile and stone tile medium tone wood floor alcove shower idea in Chicago with an undermount sink, raised-panel cabinets, white cabinets, marble countertops, a two-piece toilet and green walls
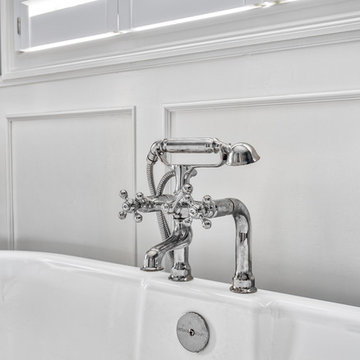
Rohl polished nickel bathtub faucet sits on the side of this stand alone tub, adding to the traditional style of this bathroom.
Photos by Chris Veith
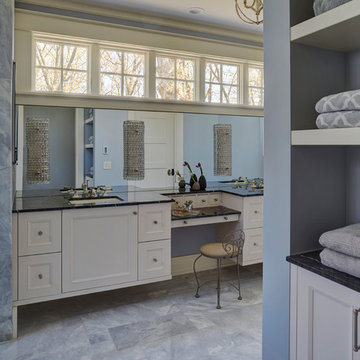
**Project Overview**
This new custom home reflects the owners' personalities in every detail throughout the space. The style is traditional with a twist, as more modern updates bring a freshness to the aesthetic. In the light-filled master bath, this unique look and feel is on full display.
**What Makes This Project Unique?**
As with other built-in pieces throughout the home, a floating vanity and makeup area have a furniture quality that imparts warmth to the bath. The owners' favorite color, blue, creates a backdrop for simple, white painted cabinetry and an expansive mirror that reflects as much light as possible. Above the mirror, transom windows let light flow into the space while maintaining privacy. Floating shelves are a beautiful solution for linen storage, while an additional niche cabinet holds additional toiletries and other items.
**Design Challenges**
Though the vanity is on a long wall, the seated makeup area in the center limits storage. In addition, the transom window limits what can be done above the counter. We were able creatively add apothecary drawers above the makeup desk to give the client more storage for small cosmetics, as well as a lap drawer. In order to create additional space for linen storage, we created a niche with a cabinet and floating shelves for rolled towels and baskets.
Photo by MIke Kaskel
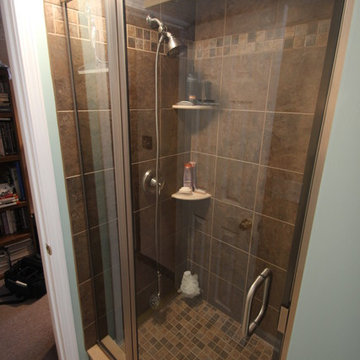
West Construction LLC
Example of a mid-sized classic brown tile beige floor alcove shower design in Cleveland with green walls, an undermount sink, glass-front cabinets, white cabinets and a hinged shower door
Example of a mid-sized classic brown tile beige floor alcove shower design in Cleveland with green walls, an undermount sink, glass-front cabinets, white cabinets and a hinged shower door
Traditional Bath with White Cabinets Ideas
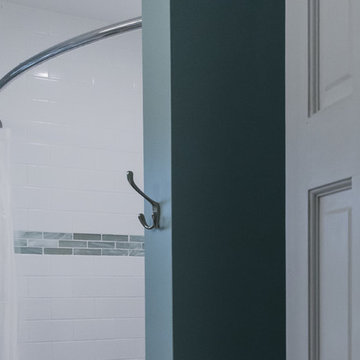
This children's hall bathroom needed a total cosmetic makeover after being yellow from top to bottom. New white Shaker cabinets were installed with a white and gray Quarts countertop. The new double sinks are rectangular and are undermounted with polished chrome faucets.
64







