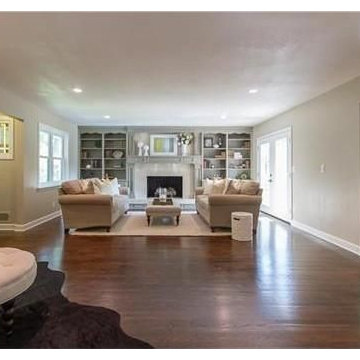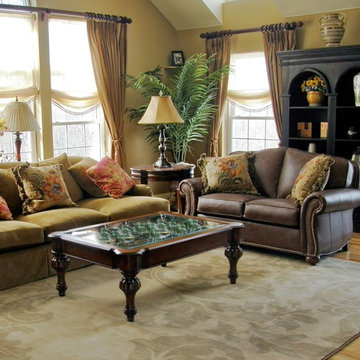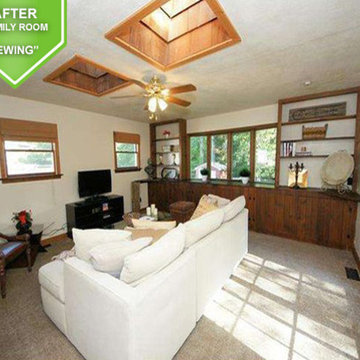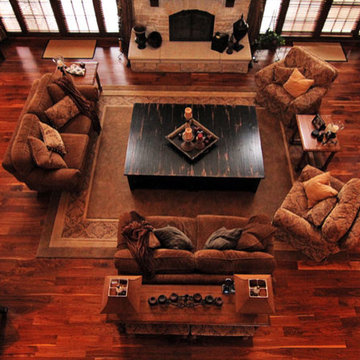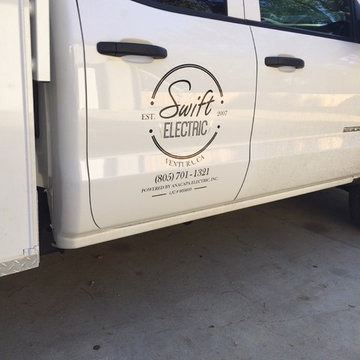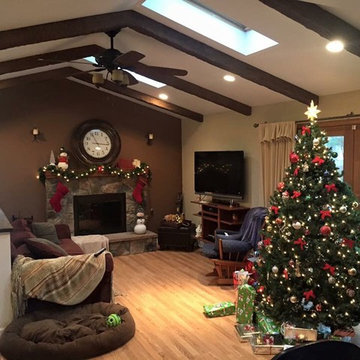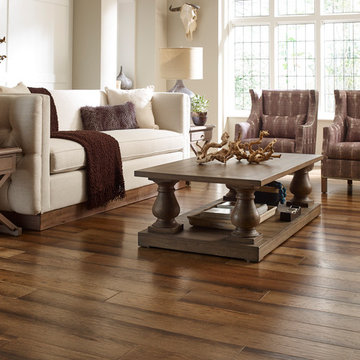Traditional Family Room Ideas
Refine by:
Budget
Sort by:Popular Today
22861 - 22880 of 101,222 photos
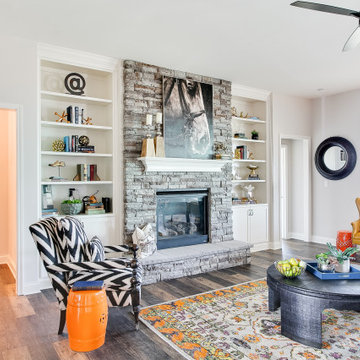
The Marshall plan is an open layout ranch with three bedrooms and two baths. A second floor bonus room option is available with half bath or full bath offered, along with an unfinished storage area over the garage. Main living areas include a flex room open to the entry and a large family room with optional built-in bookcases and fireplace. The kitchen features a serving/dining counter, breakfast area, and pantry. A covered patio is included at the rear of the home and sheltered by the breakfast area and master bedroom wings of the house for maximum privacy. The primary bedroom suite overlooks the rear yard and includes a spacious bedroom with trey ceiling, a luxury bath with garden tub, separate shower, double vanity, linen closet, and a large walk-in closet. The utility room with folding area can be accessed through the family room or primary bath. Two front elevations are offered, both with covered porch and hip roof elements and varied gable designs.
Find the right local pro for your project
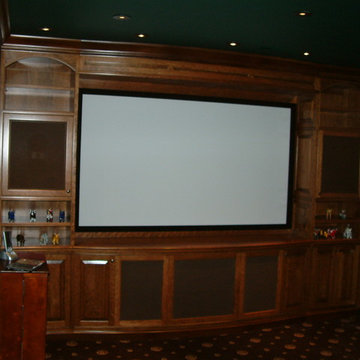
Inspiration for a timeless home theater remodel in New York
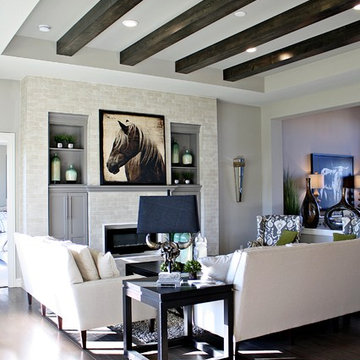
Example of a large classic open concept dark wood floor family room design in Other with gray walls, a standard fireplace and a tile fireplace
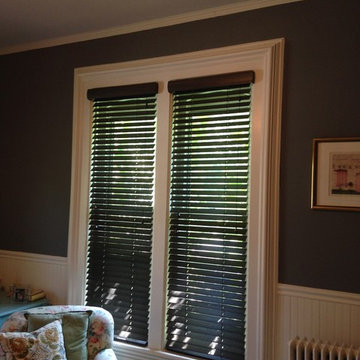
We were wanting a wood blind that could give some contrast with the painted trim and warm up the room. The Hunter Douglas 2" Parkland Weathered Blinds were the perfect look. We chose a darker stain with some texture and color variation to get that modern rustic feel we were looking for. We did a clean lined Artemis valance across the top for a sleek finished look. These blinds gave the room lots of warmth and character.

Sponsored
Columbus, OH
Dave Fox Design Build Remodelers
Columbus Area's Luxury Design Build Firm | 17x Best of Houzz Winner!
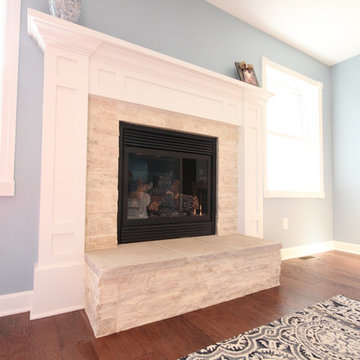
This family room is attached to the kitchen and provides warmth while eating in the dining area. The stone fireplace is accented with a white mantle and decorative trim.
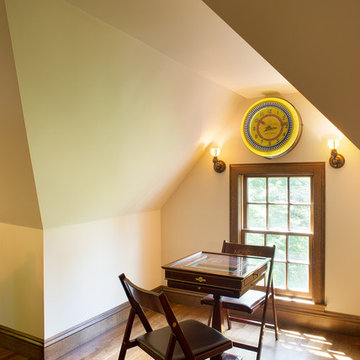
Family room - traditional medium tone wood floor family room idea in Boston with a wall-mounted tv
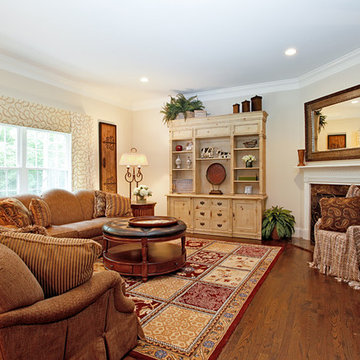
Example of a classic family room design in New York with a corner fireplace and a wood fireplace surround
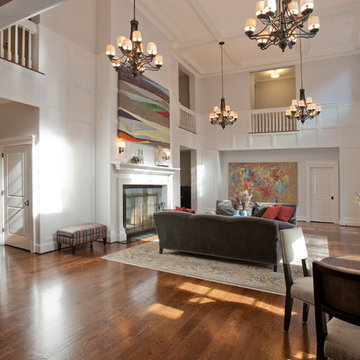
Ken Wyner, photographer
Inspiration for a timeless family room remodel in DC Metro
Inspiration for a timeless family room remodel in DC Metro

Sponsored
Columbus, OH
Dave Fox Design Build Remodelers
Columbus Area's Luxury Design Build Firm | 17x Best of Houzz Winner!
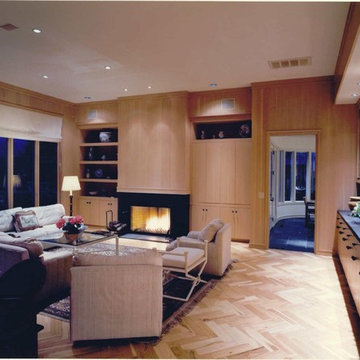
The family room with builtin cabinets hiding tv and audio equipment
Inspiration for a timeless family room remodel in San Francisco
Inspiration for a timeless family room remodel in San Francisco
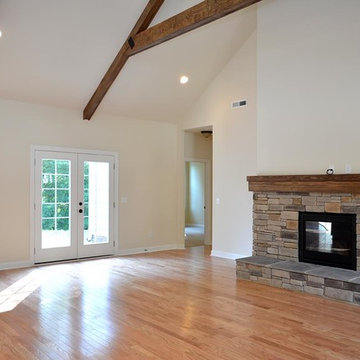
Dwight Myers Real Estate Photography
Large elegant open concept light wood floor family room photo in Raleigh with beige walls, a standard fireplace, a stone fireplace and a wall-mounted tv
Large elegant open concept light wood floor family room photo in Raleigh with beige walls, a standard fireplace, a stone fireplace and a wall-mounted tv
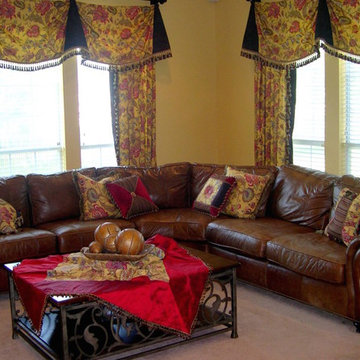
Beautiful custom; draperies, throw pillows and accessories in Southlake Texas.
Family room - traditional carpeted family room idea in Dallas with yellow walls, a standard fireplace and a brick fireplace
Family room - traditional carpeted family room idea in Dallas with yellow walls, a standard fireplace and a brick fireplace
Traditional Family Room Ideas

Sponsored
Plain City, OH
Kuhns Contracting, Inc.
Central Ohio's Trusted Home Remodeler Specializing in Kitchens & Baths
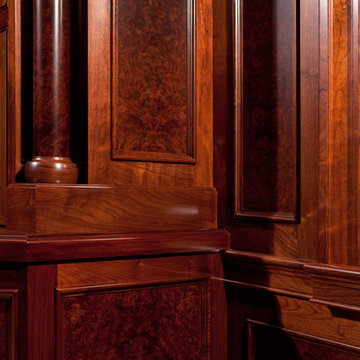
Family room - mid-sized traditional enclosed porcelain tile and beige floor family room idea in San Diego with blue walls and a wall-mounted tv
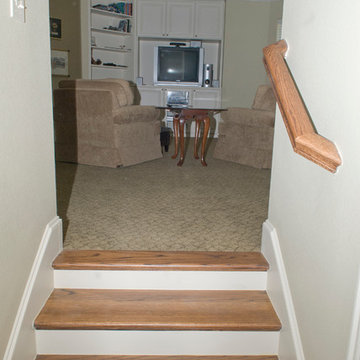
Katherin Robertson Photography
Family room - traditional family room idea in Dallas
Family room - traditional family room idea in Dallas
1144






