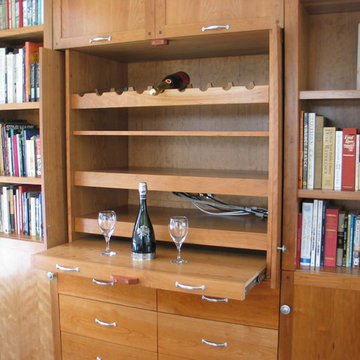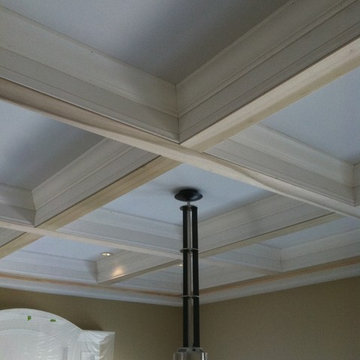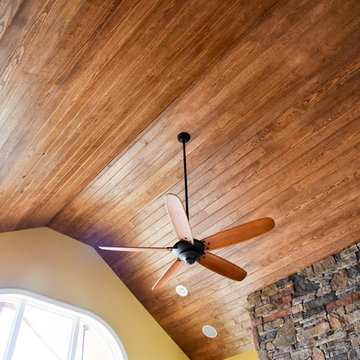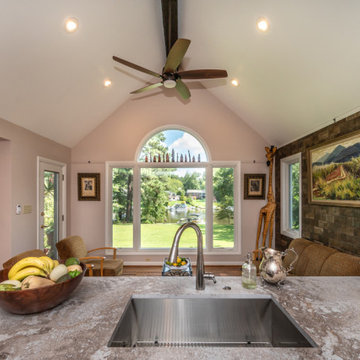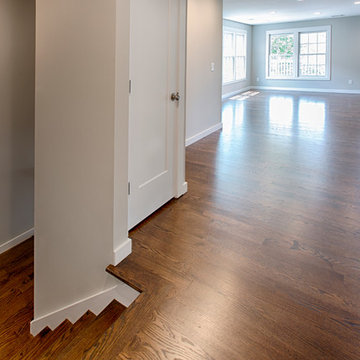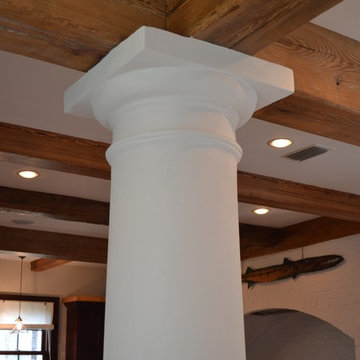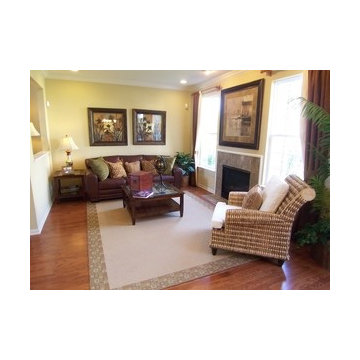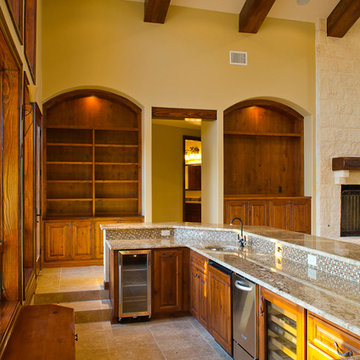Traditional Family Room Ideas
Refine by:
Budget
Sort by:Popular Today
22701 - 22720 of 101,174 photos
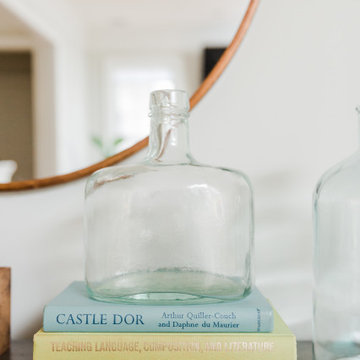
From the very beginning, I knew that we would want to add a long console table behind the sofa to: bring the sectional forward (making it feel more apart of the room), allow for more light fixtures and to provide an opportunity to add some more color through the decor. We selected this long, narrow console table from Joss and Main, and then placed these beautiful buffet lamps on either side. The interior design store that I worked in after college, LOVED to do this in their designs. With the sectional against the wall like this, I felt that this was the perfect opportunity to implement their design technique.
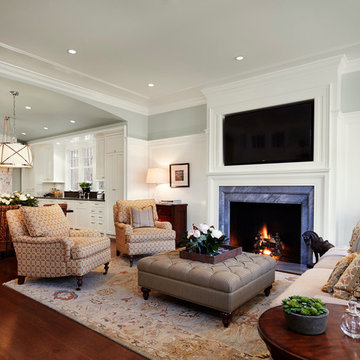
Designed and built in conjunction with Freemont #2, this home pays homage to surrounding architecture, including that of St. James Lutheran Church. The home is comprised of stately, well-proportioned rooms; significant architectural detailing; appropriate spaces for today's active family; and sophisticated wiring to service any HD video, audio, lighting, HVAC and / or security needs.
The focal point of the first floor is the sweeping curved staircase, ascending through all three floors of the home and topped with skylights. Surrounding this staircase on the main floor are the formal living and dining rooms, as well as the beautifully-detailed Butler's Pantry. A gourmet kitchen and great room, designed to receive considerable eastern light, is at the rear of the house, connected to the lower level family room by a rear staircase.
Four bedrooms (two en-suite) make up the second floor, with a fifth bedroom on the third floor and a sixth bedroom in the lower level. A third floor recreation room is at the top of the staircase, adjacent to the 400SF roof deck.
A connected, heated garage is accessible from the rear staircase of the home, as well as the rear yard and garage roof deck.
This home went under contract after being on the MLS for one day.
Steve Hall, Hedrich Blessing
Find the right local pro for your project
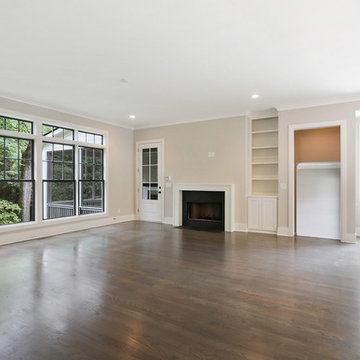
Large elegant open concept dark wood floor and gray floor family room photo in Atlanta with beige walls, a standard fireplace, a stone fireplace and a wall-mounted tv
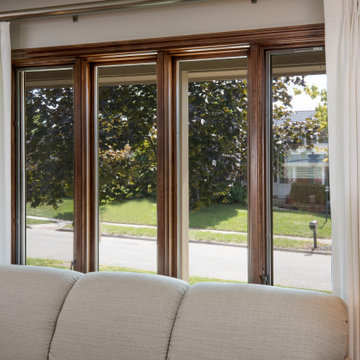
Sponsored
Plain City, OH
Kuhns Contracting, Inc.
Central Ohio's Trusted Home Remodeler Specializing in Kitchens & Baths
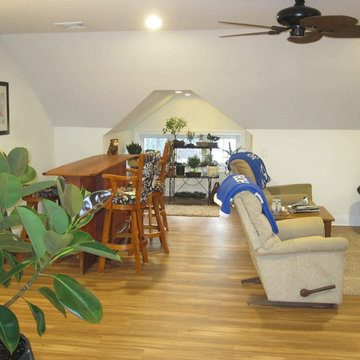
The second floor is home to a rec/game room
Example of a classic family room design in New York
Example of a classic family room design in New York
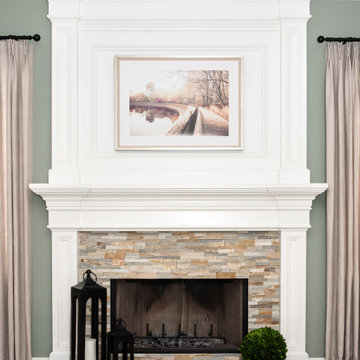
Living room - mid-sized traditional enclosed dark wood floor and brown floor living room idea in New York with green walls, a standard fireplace, a stone fireplace and a wall-mounted tv
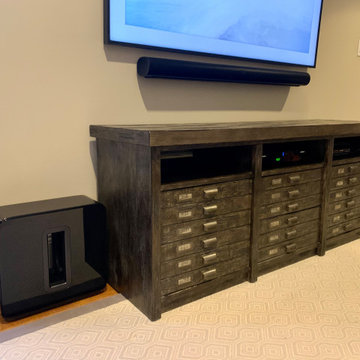
Transformation Thursday, installed this beautiful 65” Samsung Frame TV and Sonos surround system at my clients gorgeous home in Scarsdale, NY
Removed all the antiquated equipment and setup for beautiful aesthetics, ease-of-use and awesome sound!
Equipment:
Samsung 65” The Frame TV
Sonos Arc soundbar
Sonos Sub and 2 OneSL Surround speakers
Want to transform your space?
Call me today!
914-629-4020

Sponsored
Sunbury, OH
J.Holderby - Renovations
Franklin County's Leading General Contractors - 2X Best of Houzz!
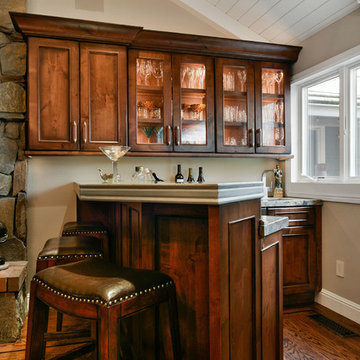
The masculine yet cozy family room is a perfect entertainers dream. The built-in bar with the stunning zinc counter top and rustic knotty alder cabinets by Dura Supreme is a great hang out spot. Seedy glass in the cabinet doors with leather trimmed pulls by Atlas.
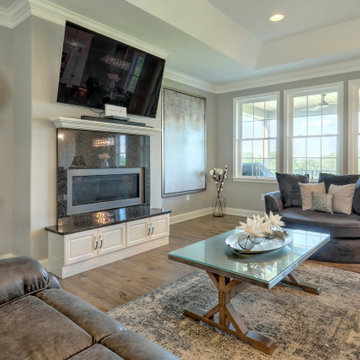
Large elegant open concept vinyl floor and brown floor family room photo in Other with gray walls, a ribbon fireplace, a tile fireplace and a wall-mounted tv
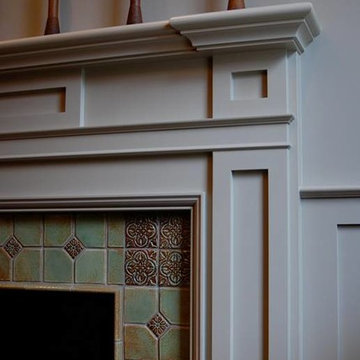
Mantels and custom millwork are easy when you have your own mill. See a full display of fireplace wall mantels at the Tague Design Showroom, Malvern PA
Traditional Family Room Ideas

Sponsored
Plain City, OH
Kuhns Contracting, Inc.
Central Ohio's Trusted Home Remodeler Specializing in Kitchens & Baths
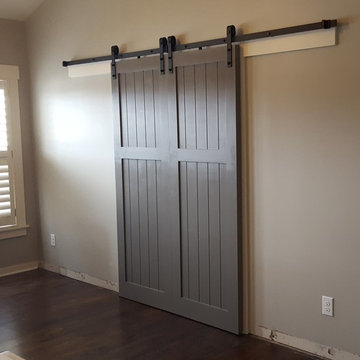
The alcove originally went to the ceiling, so I had to build it down first. Alcove height is now the same as other door openings on this floor. Flat screen tv will sit on a stand in the open space. Barn doors have 3/4" plywood panels with V-grooves cut to mimic tongue and groove vertical paneling.
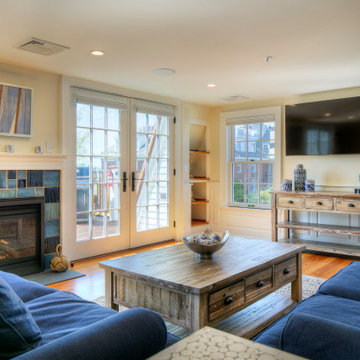
Third floor entertainment space/media room that can double as meeting space for a home office. Unparalleled views of Newport Harbor and Historic Trinity Church from the west facing balcony. Custom designed tile fireplace surround created by local artist Lee Segal of All Fired Up Pottery in Newport.
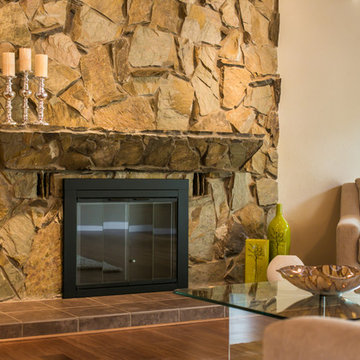
For More Information, Contact Wayne Story, Wayne@waynebuyshouses.com and 505-220-7288. Open House Sunday, July 31st, 2pm to 4pm. Staging by MAP Consultants, llc (me) furniture provided by CORT Furniture Rental ABQ. Photos Courtesy of Josh Frick, FotoVan.com
1136






