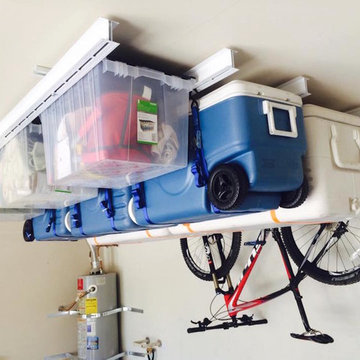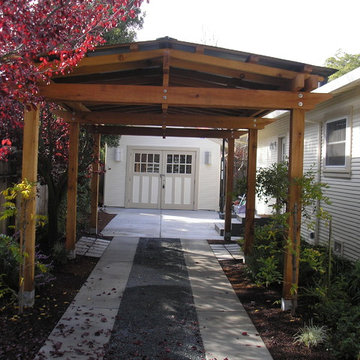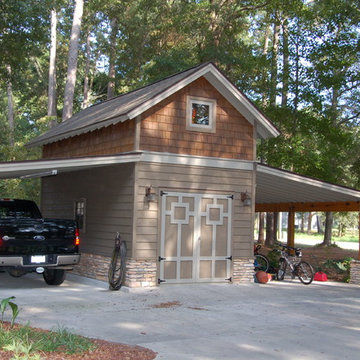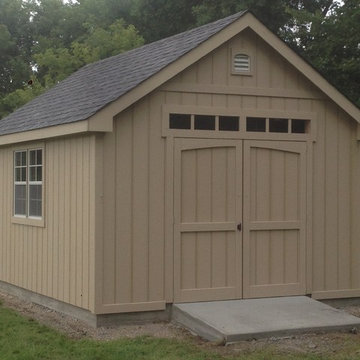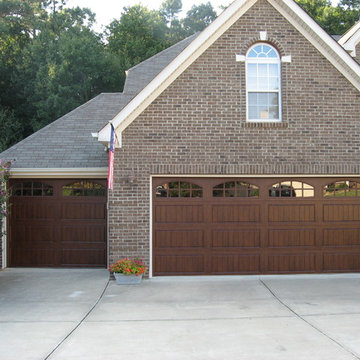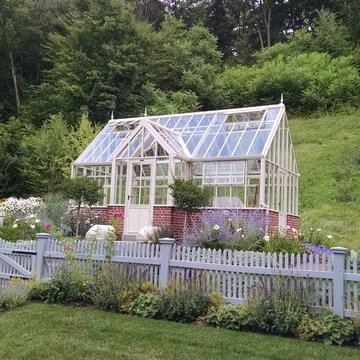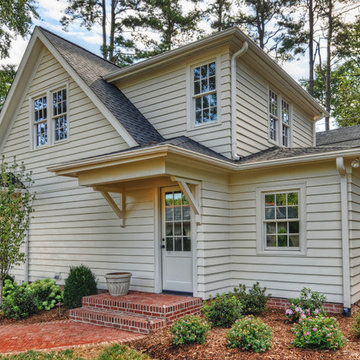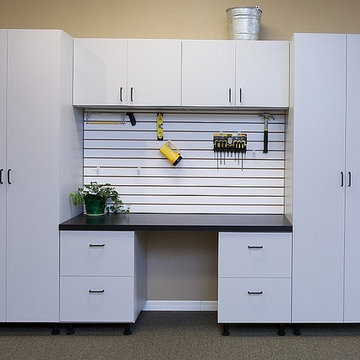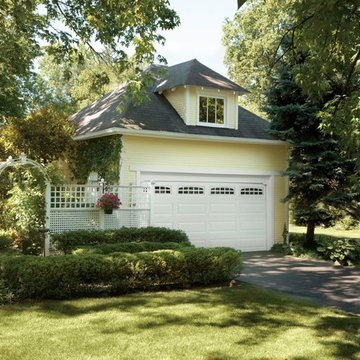Refine by:
Budget
Sort by:Popular Today
621 - 640 of 26,995 photos
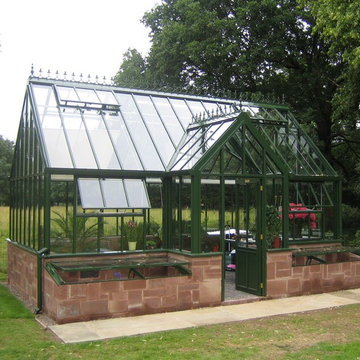
Hartley Botanic Inc. Photo of a Hartley Victorian Lodge Greenhouse, shown with optional cold frame lids, with powder coated aluminum in Forest Green
Find the right local pro for your project
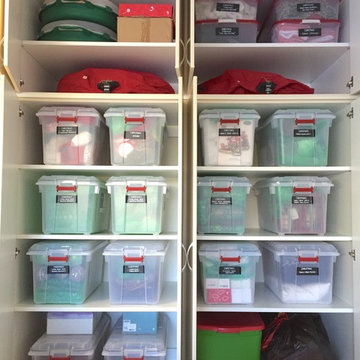
Wonderful Christmas/Holiday decor storage solutions implemented in a garage. Used great water tight bins and other containers to hold similar items together and store decorations by category.
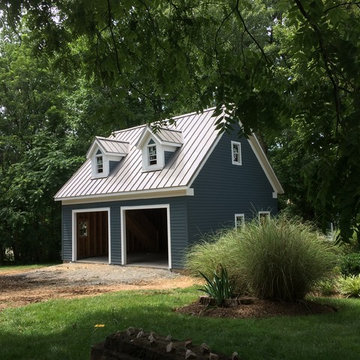
A Two Car Garage with Space on the second floor for an Apartment. A garage with apartment space can give you both living space and storage space at the same time.
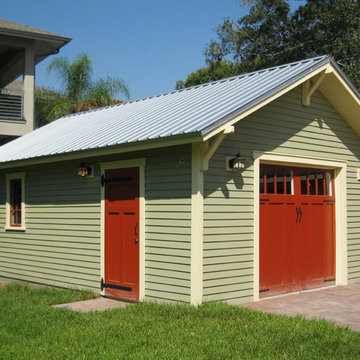
16'x22' one car garage by Historic Shed
Inspiration for a mid-sized timeless detached one-car garage remodel in Tampa
Inspiration for a mid-sized timeless detached one-car garage remodel in Tampa
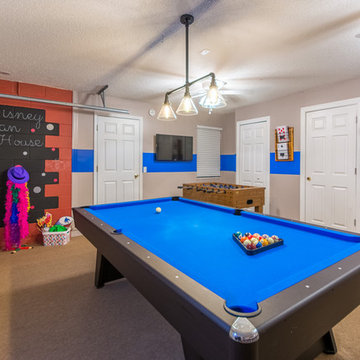
Consultation for colors and accessories
Garage workshop - small traditional attached two-car garage workshop idea in Tampa
Garage workshop - small traditional attached two-car garage workshop idea in Tampa
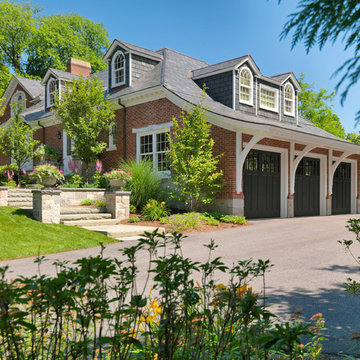
This stately Georgian home in West Newton Hill, Massachusetts was originally built in 1917 for John W. Weeks, a Boston financier who went on to become a U.S. Senator and U.S. Secretary of War. The home’s original architectural details include an elaborate 15-inch deep dentil soffit at the eaves, decorative leaded glass windows, custom marble windowsills, and a beautiful Monson slate roof. Although the owners loved the character of the original home, its formal layout did not suit the family’s lifestyle. The owners charged Meyer & Meyer with complete renovation of the home’s interior, including the design of two sympathetic additions. The first includes an office on the first floor with master bath above. The second and larger addition houses a family room, playroom, mudroom, and a three-car garage off of a new side entry.
Front exterior by Sam Gray. All others by Richard Mandelkorn.
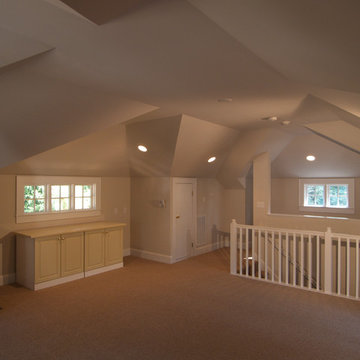
Dennis Nodine & David Tyson
Inspiration for a large timeless detached two-car garage workshop remodel in Charlotte
Inspiration for a large timeless detached two-car garage workshop remodel in Charlotte
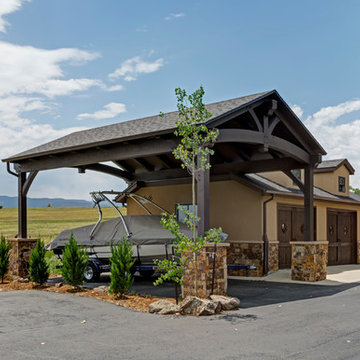
Jon Eady Photography
Boathouse - large traditional detached two-car boathouse idea in Denver
Boathouse - large traditional detached two-car boathouse idea in Denver
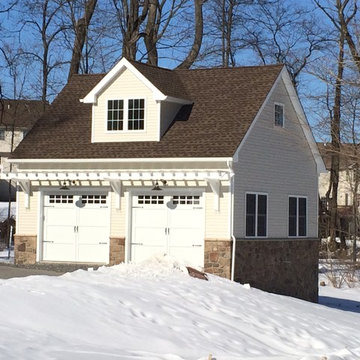
SCFA
Example of a mid-sized classic detached two-car garage design in Philadelphia
Example of a mid-sized classic detached two-car garage design in Philadelphia
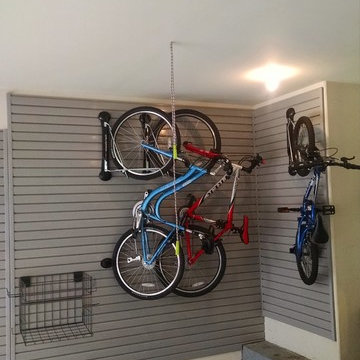
Example of a mid-sized classic attached one-car garage design in Chicago
Traditional Garage and Shed Ideas
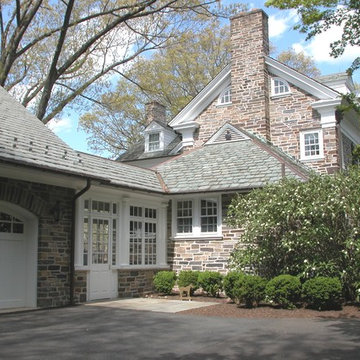
The three bay stone garage was designed to suite the modern day needs of this stately home. Tuscan columns, clearstory glass and 12-lite windows and doors, enhance the breezeway.
32








