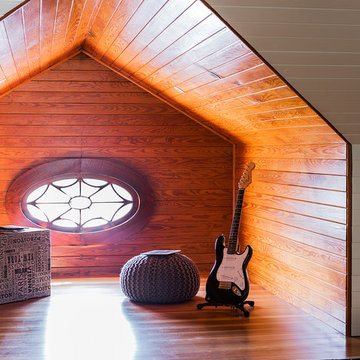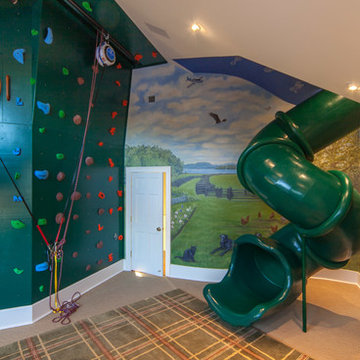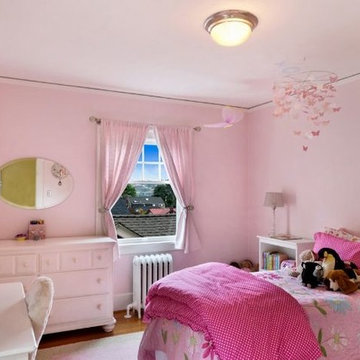Kids' Room Ideas - Style: Traditional
Refine by:
Budget
Sort by:Popular Today
1101 - 1120 of 23,330 photos
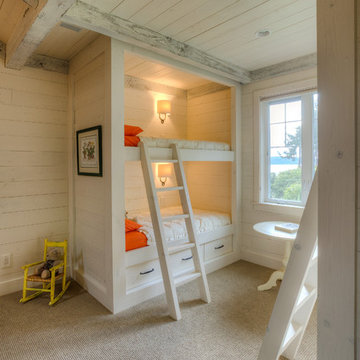
Lucas Henning Photography
Example of a classic gender-neutral carpeted kids' room design in Seattle with beige walls
Example of a classic gender-neutral carpeted kids' room design in Seattle with beige walls
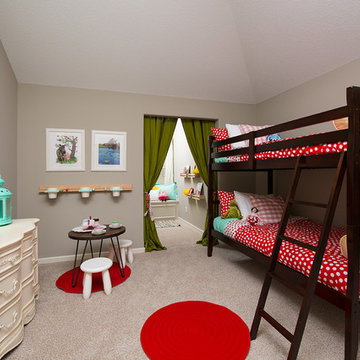
Low Gear Photography
Mid-sized elegant girl carpeted kids' room photo in Kansas City with gray walls
Mid-sized elegant girl carpeted kids' room photo in Kansas City with gray walls
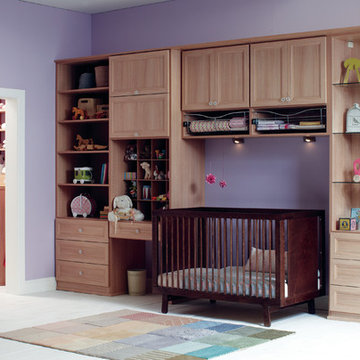
Kids' room - large traditional gender-neutral carpeted kids' room idea in San Diego with purple walls
Find the right local pro for your project
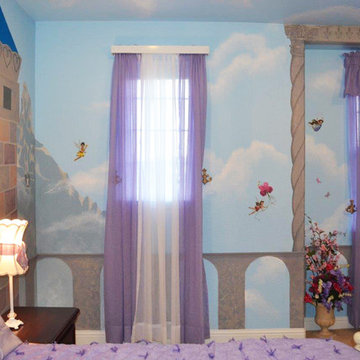
We were contacted by this client near Los Angeles CA to help her transform her current guest room, which was a bonus room with wet bar - into a nursery that could still double as a guest room when needed. Mom also wanted to be able to sleep in the room with her new baby for the first few months, so we wanted a comfortable bed to stay in the room for her purposes as well. The room was to be completed so that it could be easily transformed into a bedroom for their toddler daughter in two years when the baby would be moved to a smaller room. Since the room needed to serve two purposes currently, as well as transform to a little girl's princess room within a short period of time, we designed the room for the older daughter so as to avoid the need to completely redo the room within the next two years.
The client hired us to complete a Cyber Design Package, which means we do not travel to the client's home, but rather we complete the entire room for her via email, phone and skype. She completed the Cyber Design questionnaire, sent photos and room measurements and we got busy creating her floor plans, design board, sourcing the furniture, lighting and accessories and finding a talented muralist. We walk our Cyber Clients through the entire process of installation so they have our expertise and assistance until the room is finished.
Take note of the sliding door on the left side of one of the images. You'll have to look closely! This door slides across to hide an existing wet bar. For resale purposes, we did not want to remove the wet bar, but didn't want their daughters to have access to the space either. So we designed the sliding door and painted the mural to hide the door. Our talented muralist, Allyson Wong did a fantastic job all around!
Contact us if you would like to discuss your child's room design, nursery design or playroom and our Cyber Design services ( Nursery E-Design as some call it). We are happy to discuss it with you during a free phone consultation!
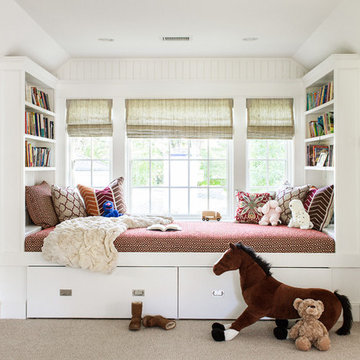
Sean Litchfield
Inspiration for a timeless gender-neutral carpeted kids' room remodel in New York with white walls
Inspiration for a timeless gender-neutral carpeted kids' room remodel in New York with white walls
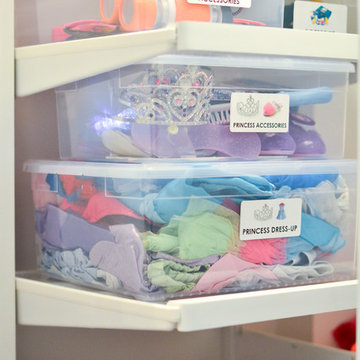
Kate Hart Photography
Playroom - mid-sized traditional girl dark wood floor playroom idea in New York with white walls
Playroom - mid-sized traditional girl dark wood floor playroom idea in New York with white walls
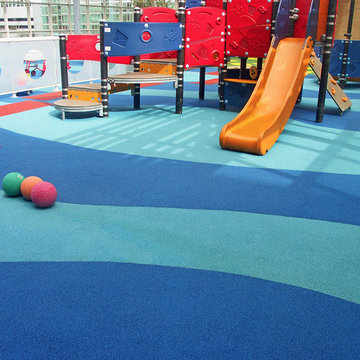
Create a soft, rubberized surface for your child to play on safely. Choose from endless color combinations, designs or even logos. Surfaces can be indoor or outdoor, are impact resistant, stay cool in the harsh heat, UV resistance gives them long lasting color, and can be poured & installed over your existing surface! Create a safe place for your child's to play, run, swing and jump, where you can proudly watch with peace of mind! Check out our website for more information! www.rubaroc.com
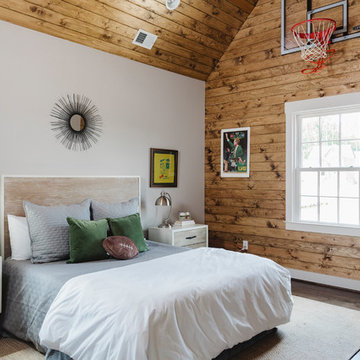
Kids' room - traditional boy dark wood floor and brown floor kids' room idea in Birmingham with white walls
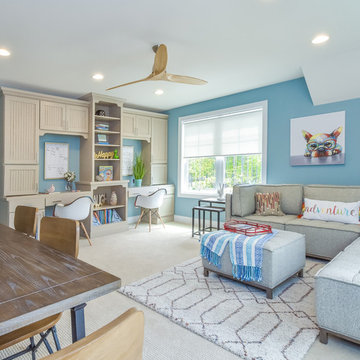
Inspiration for a timeless gender-neutral carpeted and beige floor kids' study room remodel in Other with blue walls
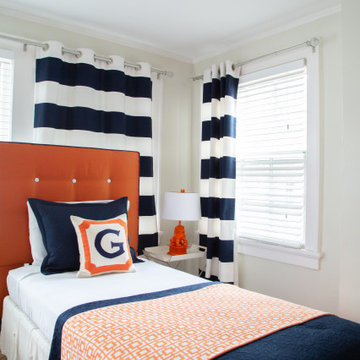
Photo: Rachel Loewen © 2019 Houzz
Kids' room - traditional kids' room idea in Kansas City
Kids' room - traditional kids' room idea in Kansas City
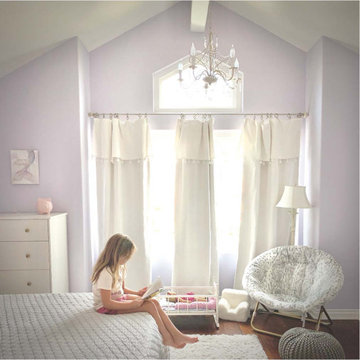
This girl's room was a dream to makeover. The client's child had a lot of ideas - and lilac walls were on the top of the list! Soft grey velvet bedding created a cozy retreat and complimented the color story.

Sponsored
London, OH
Fine Designs & Interiors, Ltd.
Columbus Leading Interior Designer - Best of Houzz 2014-2022
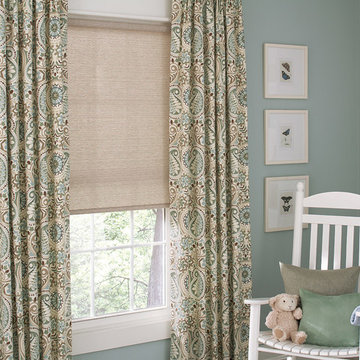
Genesis® Roller Shade with Interior Masterpieces® Drapery Panels and Decorative Pillows
Example of a mid-sized classic gender-neutral kids' room design in Chicago with blue walls
Example of a mid-sized classic gender-neutral kids' room design in Chicago with blue walls
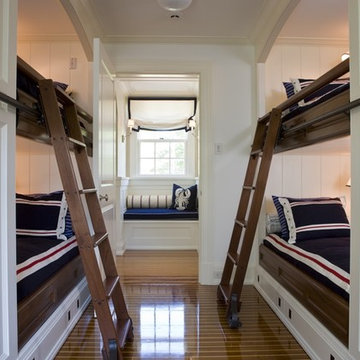
Osterville, MA
Photography by Gordon Beall
Inspiration for a timeless kids' room remodel in Boston
Inspiration for a timeless kids' room remodel in Boston
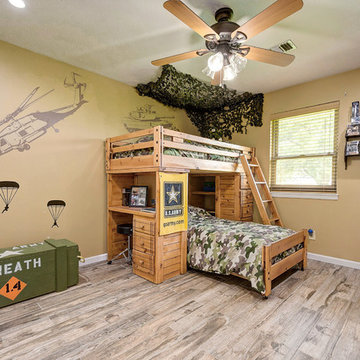
Children's bedroom with army-style decor. Bunkbeds with attached desk, helicopter and parachute wall art, cubby hole storage, and army style storage trunk. Jennifer Vera Photography.
Kids' Room Ideas - Style: Traditional
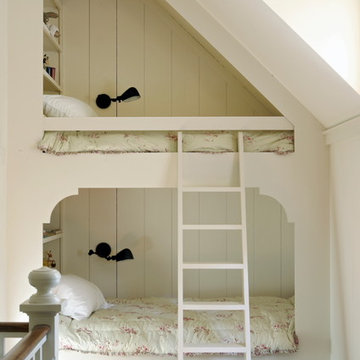
Atlantic Archives/Richard Leo Johnson
Kids' bedroom - traditional kids' bedroom idea in Atlanta with white walls
Kids' bedroom - traditional kids' bedroom idea in Atlanta with white walls
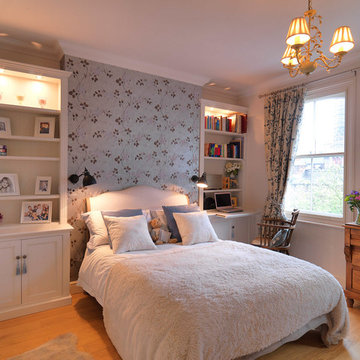
Example of a mid-sized classic girl medium tone wood floor kids' room design in London with multicolored walls
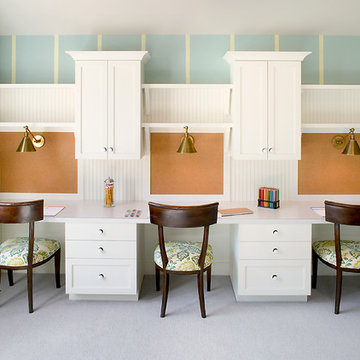
Packed with cottage attributes, Sunset View features an open floor plan without sacrificing intimate spaces. Detailed design elements and updated amenities add both warmth and character to this multi-seasonal, multi-level Shingle-style-inspired home. Columns, beams, half-walls and built-ins throughout add a sense of Old World craftsmanship. Opening to the kitchen and a double-sided fireplace, the dining room features a lounge area and a curved booth that seats up to eight at a time. When space is needed for a larger crowd, furniture in the sitting area can be traded for an expanded table and more chairs. On the other side of the fireplace, expansive lake views are the highlight of the hearth room, which features drop down steps for even more beautiful vistas. An unusual stair tower connects the home’s five levels. While spacious, each room was designed for maximum living in minimum space.
56






