Traditional Kitchen with Black Appliances and a Peninsula Ideas
Refine by:
Budget
Sort by:Popular Today
1 - 20 of 1,369 photos
Item 1 of 4
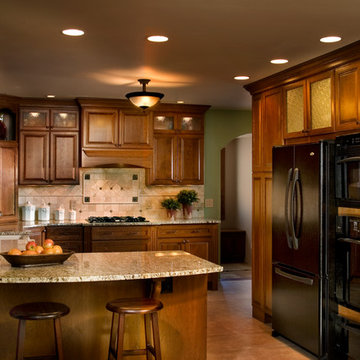
Eat-in kitchen - mid-sized traditional u-shaped porcelain tile eat-in kitchen idea in Milwaukee with a farmhouse sink, raised-panel cabinets, medium tone wood cabinets, granite countertops, beige backsplash, stone tile backsplash, black appliances and a peninsula
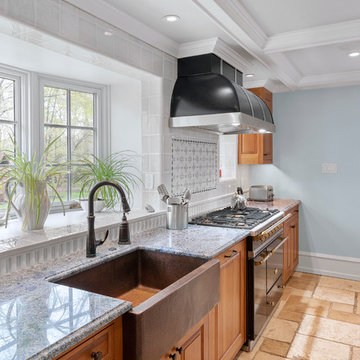
This European kitchen has several different areas and functions. Each area has its own specific details but are tied together with distinctive farmhouse feel, created by combining medium wood and white cabinetry, different styles of cabinetry, mixed metals, warm, earth toned tile floors, blue granite countertops and a subtle blue and white backsplash. The hand-hammered copper counter on the peninsula ties in with the hammered copper farmhouse sink. The blue azul granite countertops have a deep layer of texture and beautifully play off the blue and white Italian tile backsplash and accent wall. The high gloss black hood was custom-made and has chrome banding. The French Lacanche stove has soft gold controls. This kitchen also has radiant heat under its earth toned limestone floors. A special feature of this kitchen is the wood burning stove. Part of the original 1904 house, we repainted it and set it on a platform. We made the platform a cohesive part of the space defining wall by using a herringbone pattern trim, fluted porcelain tile and crown moulding with roping. The office area’s built in desk and cabinets provide a convenient work and storage space. Topping the room off is a coffered ceiling.
In this classic English Tudor home located in Penn Valley, PA, we renovated the kitchen, mudroom, deck, patio, and the exterior walkways and driveway. The European kitchen features high end finishes and appliances, and heated floors for year-round comfort! The outdoor areas are spacious and inviting. The open trellis over the hot tub provides just the right amount of shelter. These clients were referred to us by their architect, and we had a great time working with them to mix classic European styles in with contemporary, current spaces.
Rudloff Custom Builders has won Best of Houzz for Customer Service in 2014, 2015 2016, 2017 and 2019. We also were voted Best of Design in 2016, 2017, 2018, 2019 which only 2% of professionals receive. Rudloff Custom Builders has been featured on Houzz in their Kitchen of the Week, What to Know About Using Reclaimed Wood in the Kitchen as well as included in their Bathroom WorkBook article. We are a full service, certified remodeling company that covers all of the Philadelphia suburban area. This business, like most others, developed from a friendship of young entrepreneurs who wanted to make a difference in their clients’ lives, one household at a time. This relationship between partners is much more than a friendship. Edward and Stephen Rudloff are brothers who have renovated and built custom homes together paying close attention to detail. They are carpenters by trade and understand concept and execution. Rudloff Custom Builders will provide services for you with the highest level of professionalism, quality, detail, punctuality and craftsmanship, every step of the way along our journey together.
Specializing in residential construction allows us to connect with our clients early in the design phase to ensure that every detail is captured as you imagined. One stop shopping is essentially what you will receive with Rudloff Custom Builders from design of your project to the construction of your dreams, executed by on-site project managers and skilled craftsmen. Our concept: envision our client’s ideas and make them a reality. Our mission: CREATING LIFETIME RELATIONSHIPS BUILT ON TRUST AND INTEGRITY.
Photo Credit: Linda McManus Images
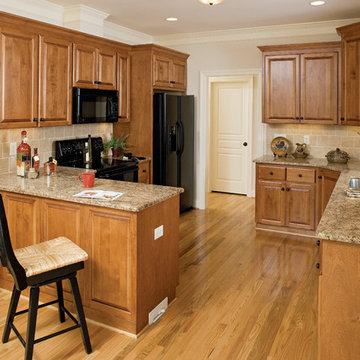
Low-maintenance siding, a front-entry garage and architectural details make this narrow lot charmer perfect for beginning families and empty nesters. An abundance of windows and open floorplan flood this home with light. Custom-styled features include a plant shelf, fireplace, two-story ceiling, kitchen pass-thru and French doors leading to a porch.
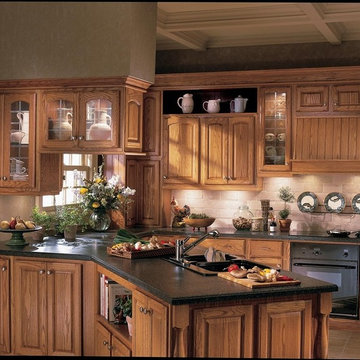
Eat-in kitchen - large traditional u-shaped ceramic tile eat-in kitchen idea in Other with a double-bowl sink, raised-panel cabinets, medium tone wood cabinets, granite countertops, beige backsplash, subway tile backsplash, black appliances and a peninsula
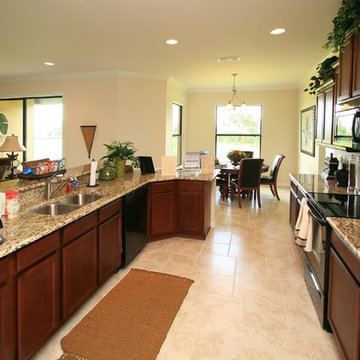
This traditional style kitchen featuring Mid-continent/Adams/Briarwood solid wood cabinetry. The beautiful New Venetian Gold granite is speckled with neutrals, gray, brown, and tan lending so well to the light natural/while Mixed 18" and 13" tile flooring in pinwheel pattern. Whirlpool black appliances. Light and bright complete with crown molding throughout main living space.
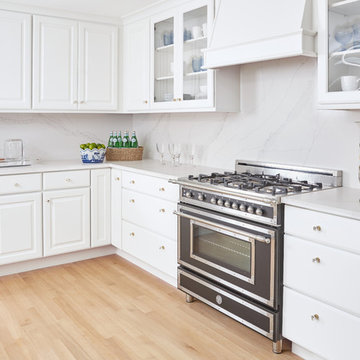
White kitchen cabinets in CliqStudios Bayport raised-panel traditional door style. A wood range hood, glass cabinet doors, Silestone quartz backsplash, and Bertazzoni heritage range completes the look.
Learn more: https://www.cliqstudios.com/gallery/ranch-house-renovation/
Jason Kindig Photography
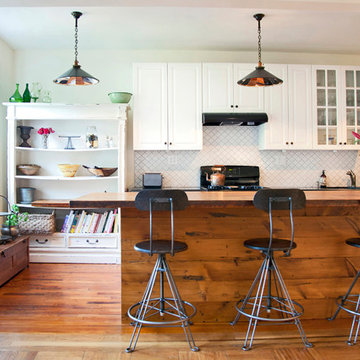
Reclaimed wood counter top and T&G paneling. White kitchen cabinets.
Sweeten
Example of a classic medium tone wood floor kitchen design in New York with raised-panel cabinets, white cabinets, wood countertops, white backsplash, a peninsula, an undermount sink, ceramic backsplash and black appliances
Example of a classic medium tone wood floor kitchen design in New York with raised-panel cabinets, white cabinets, wood countertops, white backsplash, a peninsula, an undermount sink, ceramic backsplash and black appliances
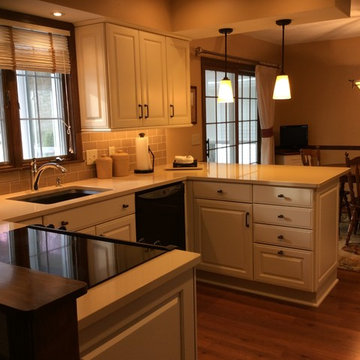
Brookhaven- Fremont Raised panel door style in Full Overlay, painted French Vanilla
Blanco (BlancoVision) single bowl in Anthracite
Eat-in kitchen - small traditional l-shaped medium tone wood floor eat-in kitchen idea in Other with an undermount sink, raised-panel cabinets, white cabinets, quartz countertops, a peninsula, beige backsplash, subway tile backsplash and black appliances
Eat-in kitchen - small traditional l-shaped medium tone wood floor eat-in kitchen idea in Other with an undermount sink, raised-panel cabinets, white cabinets, quartz countertops, a peninsula, beige backsplash, subway tile backsplash and black appliances
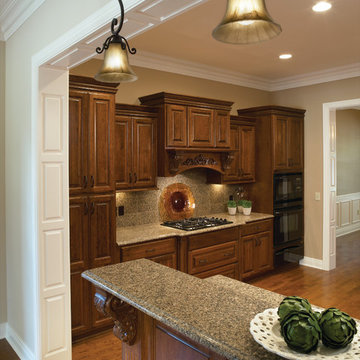
Jagoe Homes, Inc. Project: Olde Stone Home. Location: Owensboro, Kentucky.
Large elegant u-shaped medium tone wood floor eat-in kitchen photo in Other with an undermount sink, raised-panel cabinets, medium tone wood cabinets, granite countertops, gray backsplash, ceramic backsplash, black appliances and a peninsula
Large elegant u-shaped medium tone wood floor eat-in kitchen photo in Other with an undermount sink, raised-panel cabinets, medium tone wood cabinets, granite countertops, gray backsplash, ceramic backsplash, black appliances and a peninsula
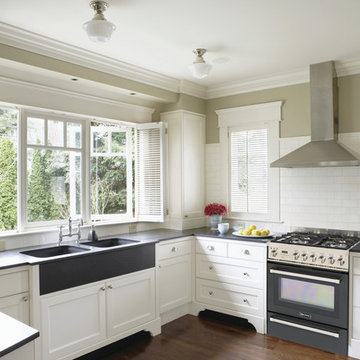
Mid-sized elegant u-shaped dark wood floor enclosed kitchen photo in New York with a farmhouse sink, shaker cabinets, white cabinets, solid surface countertops, white backsplash, subway tile backsplash, black appliances and a peninsula
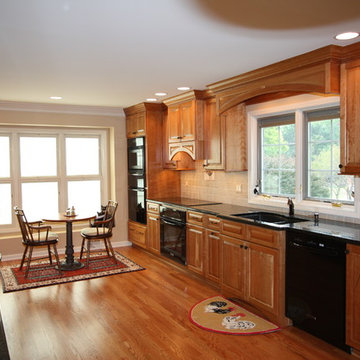
Comfortable eat-in kitchen with updated black appliances, black granite counters, beige ceramic tile back splash, and beautiful wood cabinets and flooring, open to larger dining area.
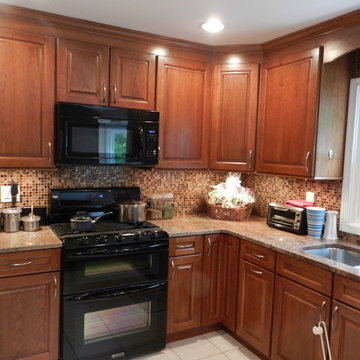
A young growing family with 3 kids. Their kids were everything for this young couple. They were very involved with doing their best for the environment. We wanted to be able to create more storage for this amazing family.
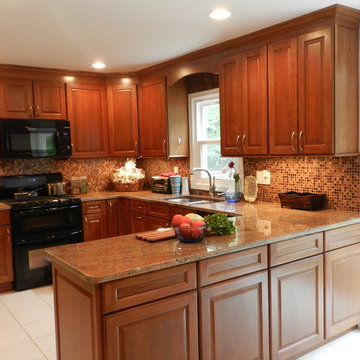
A young growing family with 3 kids. Their kids were everything for this young couple. They were very involved with doing their best for the environment. We wanted to be able to create more storage for this amazing family.
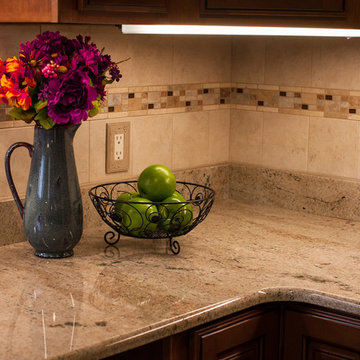
Renew your existing cabinetry with a beautiful wood reface! What a dramatic update. Get the look of custom cabinetry at a fraction of the price!
This is our Tuscany door in Cherry with a Cinnamon Finish with Brown glaze.
Photo by: Elliot Quintin
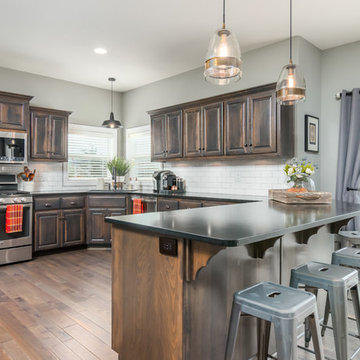
Nate Sheets
Kitchen - traditional u-shaped medium tone wood floor and brown floor kitchen idea in Kansas City with raised-panel cabinets, dark wood cabinets, white backsplash, subway tile backsplash, black appliances and a peninsula
Kitchen - traditional u-shaped medium tone wood floor and brown floor kitchen idea in Kansas City with raised-panel cabinets, dark wood cabinets, white backsplash, subway tile backsplash, black appliances and a peninsula
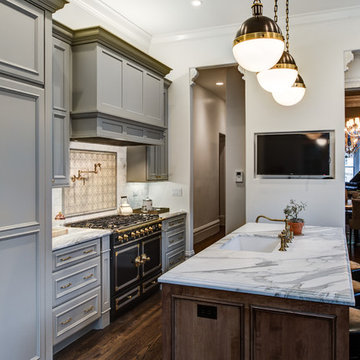
Treve Johnson Photography
Small elegant u-shaped dark wood floor eat-in kitchen photo in San Francisco with an undermount sink, recessed-panel cabinets, gray cabinets, marble countertops, white backsplash, stone tile backsplash, black appliances and a peninsula
Small elegant u-shaped dark wood floor eat-in kitchen photo in San Francisco with an undermount sink, recessed-panel cabinets, gray cabinets, marble countertops, white backsplash, stone tile backsplash, black appliances and a peninsula
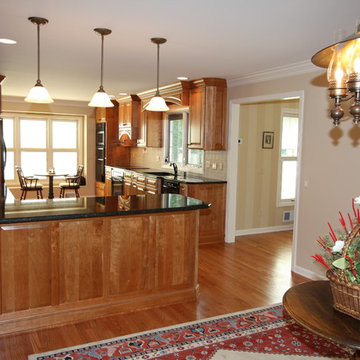
Comfortable eat-in kitchen with updated black appliances, black granite counters, beige ceramic tile back splash, and beautiful wood cabinets and flooring, open to larger dining area.
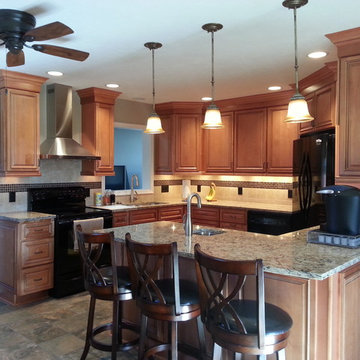
Metal Canopy Hood, Peninsula With Bar Sink, Back Splash Beige Ceramic And Brown Glass Accent Liner.
Example of a large classic u-shaped ceramic tile eat-in kitchen design in Other with an undermount sink, raised-panel cabinets, medium tone wood cabinets, quartz countertops, beige backsplash, ceramic backsplash, black appliances and a peninsula
Example of a large classic u-shaped ceramic tile eat-in kitchen design in Other with an undermount sink, raised-panel cabinets, medium tone wood cabinets, quartz countertops, beige backsplash, ceramic backsplash, black appliances and a peninsula
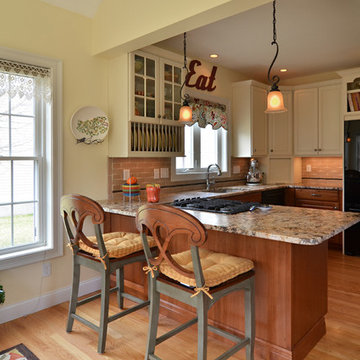
Inspiration for a mid-sized timeless u-shaped light wood floor eat-in kitchen remodel in Boston with a single-bowl sink, raised-panel cabinets, beige cabinets, granite countertops, gray backsplash, glass tile backsplash, black appliances and a peninsula
Traditional Kitchen with Black Appliances and a Peninsula Ideas
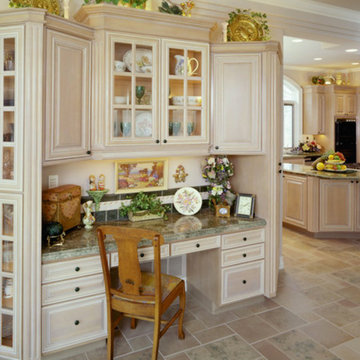
Inspiration for a large timeless u-shaped ceramic tile open concept kitchen remodel in Sacramento with an undermount sink, raised-panel cabinets, light wood cabinets, granite countertops, beige backsplash, ceramic backsplash, black appliances and a peninsula
1





