Traditional Kitchen with Stone Slab Backsplash and Black Appliances Ideas
Refine by:
Budget
Sort by:Popular Today
1 - 20 of 875 photos
Item 1 of 4
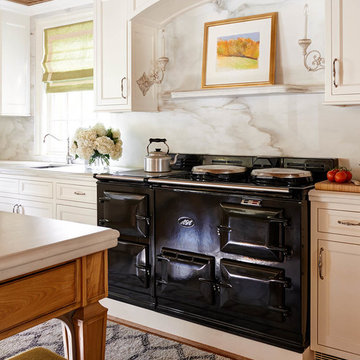
Aga range, antique French wire chandelier, hair-on-hide stools, marble slab walls
Example of a large classic u-shaped medium tone wood floor enclosed kitchen design in Charlotte with a drop-in sink, recessed-panel cabinets, white cabinets, marble countertops, white backsplash, stone slab backsplash, black appliances and no island
Example of a large classic u-shaped medium tone wood floor enclosed kitchen design in Charlotte with a drop-in sink, recessed-panel cabinets, white cabinets, marble countertops, white backsplash, stone slab backsplash, black appliances and no island
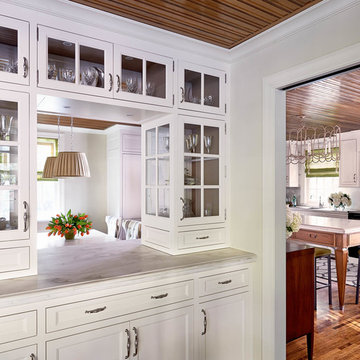
Passthrough and dish storage looking into the breakfast room and kitchen. Aga range, antique French wire chandelier, hair-on-hide stools, marble slab walls
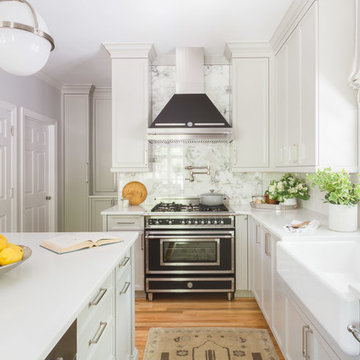
Kitchen - traditional l-shaped medium tone wood floor and brown floor kitchen idea in Other with a farmhouse sink, recessed-panel cabinets, white cabinets, white backsplash, stone slab backsplash, black appliances, an island and white countertops
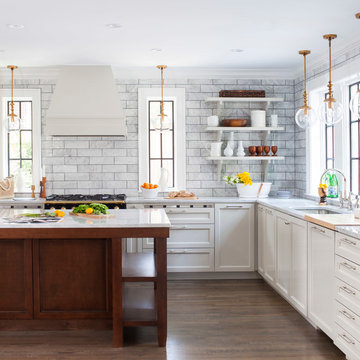
Photographed by Jeff Herr
Mid-sized elegant l-shaped medium tone wood floor open concept kitchen photo in Atlanta with an undermount sink, recessed-panel cabinets, white cabinets, marble countertops, white backsplash, stone slab backsplash, black appliances and an island
Mid-sized elegant l-shaped medium tone wood floor open concept kitchen photo in Atlanta with an undermount sink, recessed-panel cabinets, white cabinets, marble countertops, white backsplash, stone slab backsplash, black appliances and an island
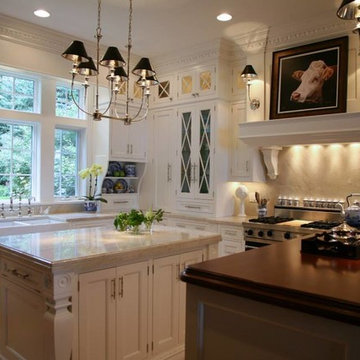
http://genevacabinet.com
Geneva Cabinet Company, LLC, Lake Geneva, Wi Islands featuring contrasting counter top materials of quartz and solid wood. Transom windows above farmhouse apron front sink. Traditional lighting from double shaded chandeliers, sconces above Viking range and recessed can lighting.
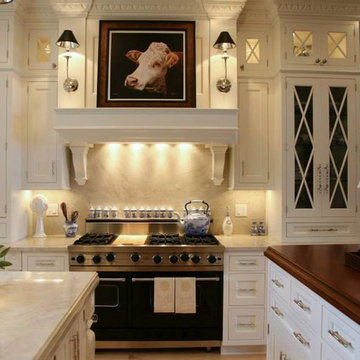
http://genevacabinet.com
Cabinet Company, Lake Geneva, WI
Viking Range is featured prominently in luxurious kitchen cabinetry symmetrical detailing featuring x door mullions, Enkeboll molding and wood range hood.

Stephen Reed Photography
Example of a huge classic limestone floor and beige floor kitchen design in Dallas with an undermount sink, recessed-panel cabinets, quartzite countertops, stone slab backsplash, two islands, white countertops and black appliances
Example of a huge classic limestone floor and beige floor kitchen design in Dallas with an undermount sink, recessed-panel cabinets, quartzite countertops, stone slab backsplash, two islands, white countertops and black appliances
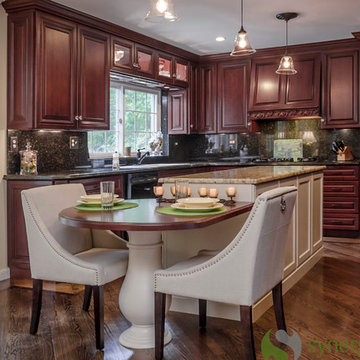
Example of a classic u-shaped open concept kitchen design in Chicago with a drop-in sink, raised-panel cabinets, dark wood cabinets, granite countertops, green backsplash, stone slab backsplash and black appliances
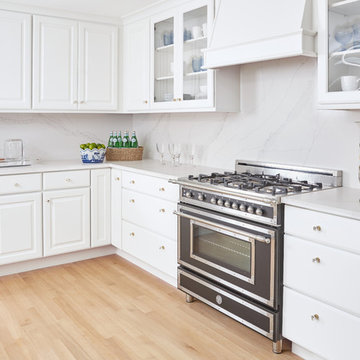
White kitchen cabinets in CliqStudios Bayport raised-panel traditional door style. A wood range hood, glass cabinet doors, Silestone quartz backsplash, and Bertazzoni heritage range completes the look.
Learn more: https://www.cliqstudios.com/gallery/ranch-house-renovation/
Jason Kindig Photography
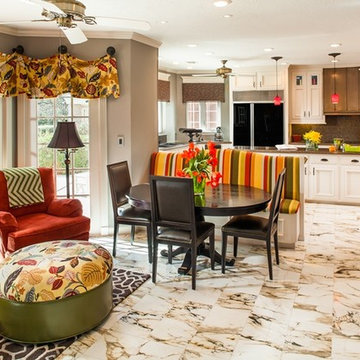
For this kitchen remodel the homeowners wanted a breakfast room and a sitting room with a built-in entertainment center to be incorporated into the space.
We only design, build, and remodel homes that brilliantly reflect the unadorned beauty of everyday living.
For more information about this project please visit: www.gryphonbuilders.com. Or contact Allen Griffin, President of Gryphon Builders, at 281-236-8043 cell or email him at allen@gryphonbuilders.com
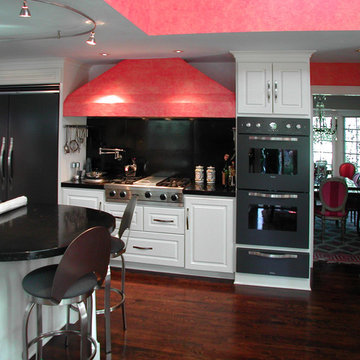
Kitchen - traditional kitchen idea in Kansas City with raised-panel cabinets, white cabinets, granite countertops, black backsplash, stone slab backsplash and black appliances
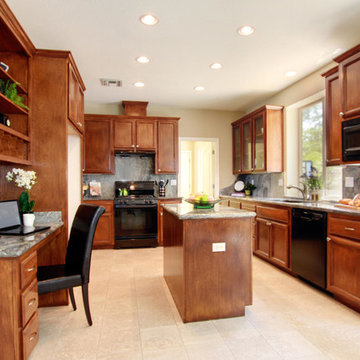
Example of a classic u-shaped open concept kitchen design in Sacramento with an undermount sink, flat-panel cabinets, dark wood cabinets, granite countertops, green backsplash, stone slab backsplash and black appliances
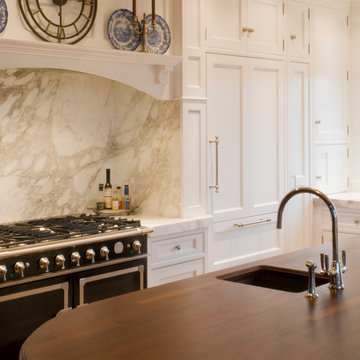
Eat-in kitchen - mid-sized traditional u-shaped medium tone wood floor eat-in kitchen idea in Chicago with an undermount sink, beaded inset cabinets, white cabinets, marble countertops, white backsplash, stone slab backsplash, black appliances and an island
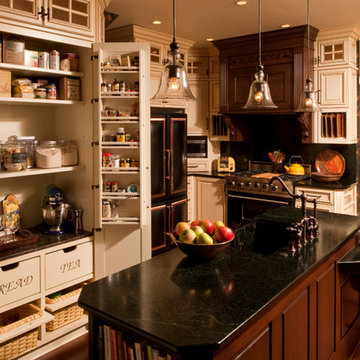
Inspiration for a mid-sized timeless l-shaped dark wood floor and brown floor enclosed kitchen remodel in Cedar Rapids with a farmhouse sink, raised-panel cabinets, distressed cabinets, quartzite countertops, black backsplash, stone slab backsplash, black appliances and an island
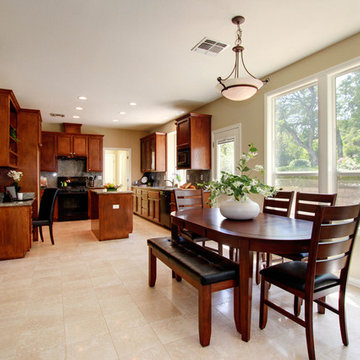
Inspiration for a timeless u-shaped open concept kitchen remodel in Sacramento with an undermount sink, raised-panel cabinets, granite countertops, green backsplash, stone slab backsplash and black appliances
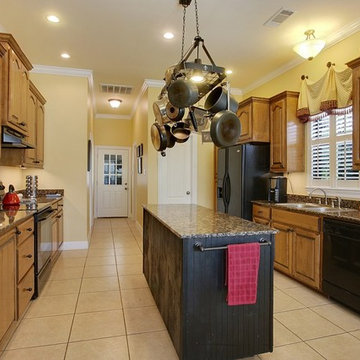
Kitchen with granite countertops, stained wood cabinets, island with beadboard surround and open shelves for pots and pans, black pot rack light fixture with Fleur-de-Lis accents, custom valance with plantation shutters on window, and under-cabinet lights at upper cabinets
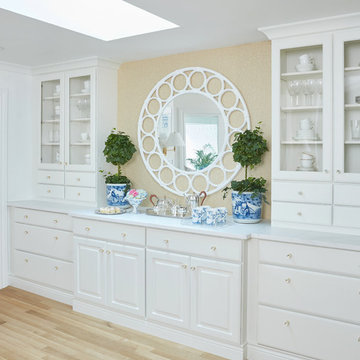
CliqStudios buffet and sideboard area with white countertops, porcelain plants, glass displays, and a focal mirror. Perfect for serving drinks and entertaining guests.
Learn more: https://www.cliqstudios.com/gallery/ranch-house-renovation/
Jason Kindig Photography
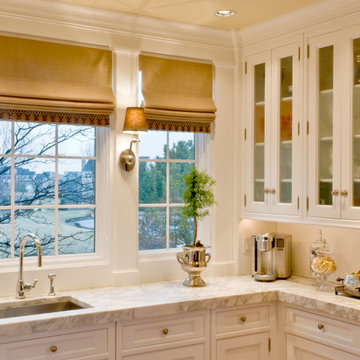
Mid-sized elegant u-shaped medium tone wood floor eat-in kitchen photo in Chicago with an undermount sink, beaded inset cabinets, white cabinets, marble countertops, white backsplash, stone slab backsplash, black appliances and an island
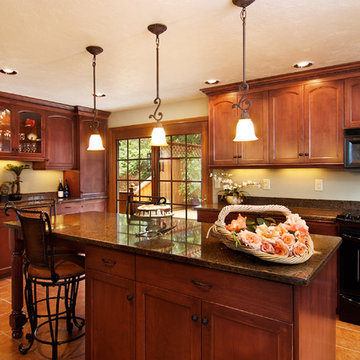
A complete kitchen remodel transforms this Corvallis home. Hanging cabinets were removed to open up the newly remodeled space. New alder cabinets with a cherry stain go to the ceiling to maximize storage. Dark cabinets with a dark Cambria countertop make a dramatic statement.
Jenerik Images Photography
Traditional Kitchen with Stone Slab Backsplash and Black Appliances Ideas
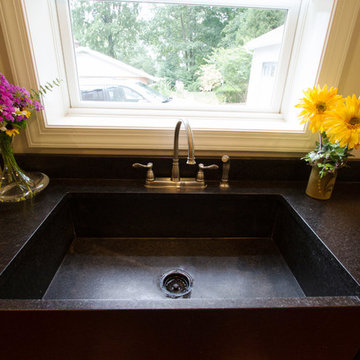
This galley style kitchen is a cross between traditional and contemporary making it transitional in design. The countertops are made with Cambrian Black Antique granite which has a unique texture to it. The farm style sink is custom crafted out of Honed Absolute Black granite which has a smooth surface.
WaxmanPhotography.com
1





