Traditional Single-Wall Kitchen with Beige Backsplash Ideas
Refine by:
Budget
Sort by:Popular Today
1 - 20 of 2,199 photos
Item 1 of 4
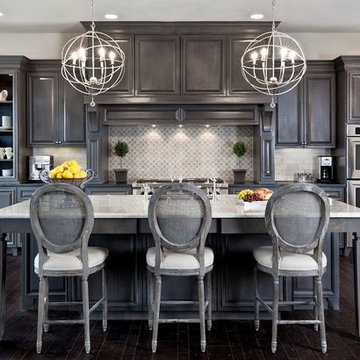
Elegant single-wall dark wood floor open concept kitchen photo in Austin with an undermount sink, raised-panel cabinets, gray cabinets, quartzite countertops, beige backsplash, stone tile backsplash, stainless steel appliances and an island
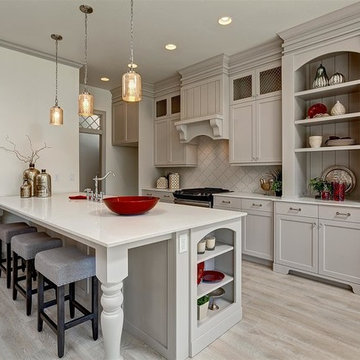
Doug Petersen Photography
Open concept kitchen - mid-sized traditional single-wall light wood floor open concept kitchen idea in Boise with shaker cabinets, beige cabinets, quartz countertops, beige backsplash, stainless steel appliances and a peninsula
Open concept kitchen - mid-sized traditional single-wall light wood floor open concept kitchen idea in Boise with shaker cabinets, beige cabinets, quartz countertops, beige backsplash, stainless steel appliances and a peninsula
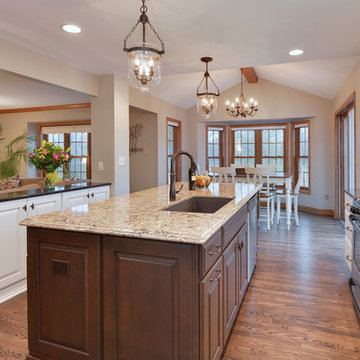
The Peninsula creates a divider between the kitchen and family room with pleanty of extra storage with access from both sides. New oak floors were installed in the family room and blended into the kitchen/dining room floors, then sanded and finished to create a warm and inviting feel to the space. Stain finish: Cain.
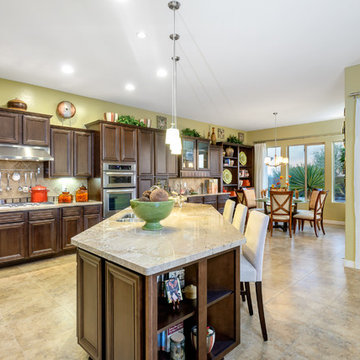
ryoungfoto.com
Inspiration for a large timeless single-wall ceramic tile open concept kitchen remodel in Phoenix with a drop-in sink, raised-panel cabinets, dark wood cabinets, quartzite countertops, beige backsplash, ceramic backsplash, stainless steel appliances and an island
Inspiration for a large timeless single-wall ceramic tile open concept kitchen remodel in Phoenix with a drop-in sink, raised-panel cabinets, dark wood cabinets, quartzite countertops, beige backsplash, ceramic backsplash, stainless steel appliances and an island
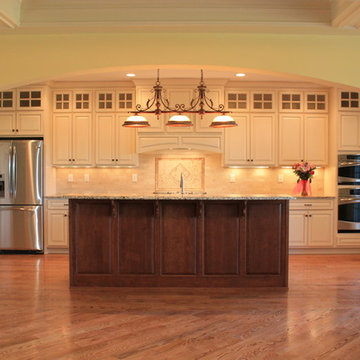
Architectural Builders
Example of a large classic single-wall medium tone wood floor open concept kitchen design in Louisville with a drop-in sink, raised-panel cabinets, white cabinets, beige backsplash, mosaic tile backsplash, stainless steel appliances and an island
Example of a large classic single-wall medium tone wood floor open concept kitchen design in Louisville with a drop-in sink, raised-panel cabinets, white cabinets, beige backsplash, mosaic tile backsplash, stainless steel appliances and an island
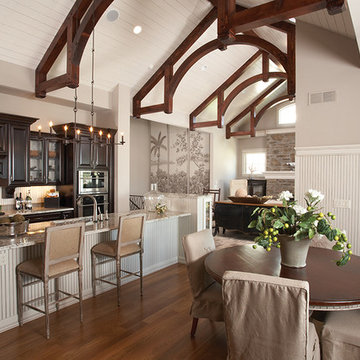
The beams of the great room travel to the kitchen in the open plan design. The breakfast bar overlooks a nook that has access to the outside porch.
Inspiration for a mid-sized timeless single-wall medium tone wood floor open concept kitchen remodel in Cedar Rapids with an undermount sink, raised-panel cabinets, dark wood cabinets, granite countertops, beige backsplash, ceramic backsplash, stainless steel appliances and an island
Inspiration for a mid-sized timeless single-wall medium tone wood floor open concept kitchen remodel in Cedar Rapids with an undermount sink, raised-panel cabinets, dark wood cabinets, granite countertops, beige backsplash, ceramic backsplash, stainless steel appliances and an island
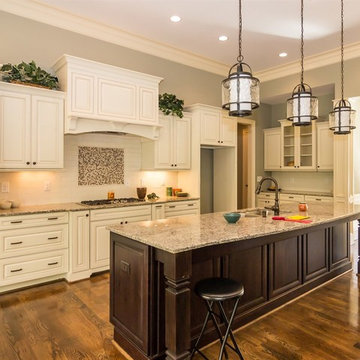
Large elegant single-wall light wood floor and brown floor eat-in kitchen photo in Raleigh with an undermount sink, raised-panel cabinets, beige cabinets, granite countertops, beige backsplash, subway tile backsplash, stainless steel appliances and an island
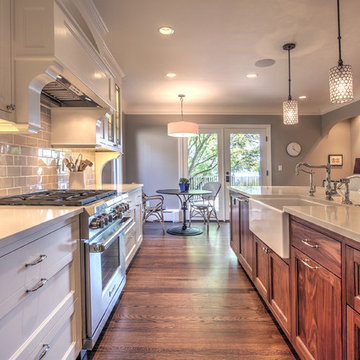
Open concept kitchen - mid-sized traditional single-wall medium tone wood floor open concept kitchen idea in Seattle with a farmhouse sink, shaker cabinets, medium tone wood cabinets, solid surface countertops, beige backsplash, subway tile backsplash, paneled appliances and an island
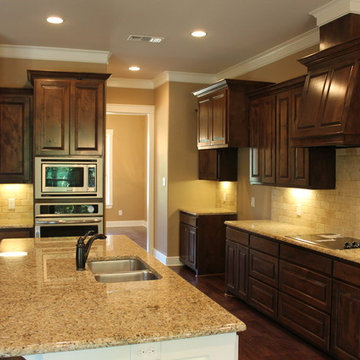
Example of a large classic single-wall dark wood floor open concept kitchen design in Dallas with an undermount sink, raised-panel cabinets, dark wood cabinets, granite countertops, beige backsplash, stone tile backsplash, stainless steel appliances and an island
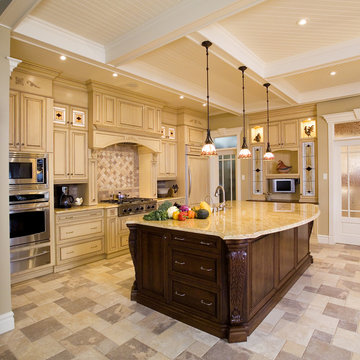
Example of a large classic single-wall ceramic tile and beige floor eat-in kitchen design in Houston with an undermount sink, raised-panel cabinets, light wood cabinets, granite countertops, beige backsplash, stone tile backsplash, stainless steel appliances and an island
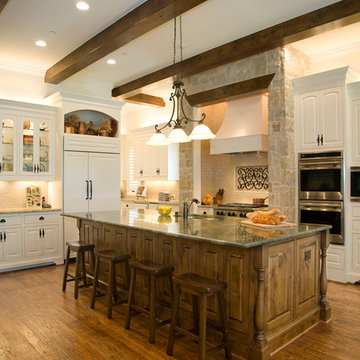
Open concept kitchen - large traditional single-wall medium tone wood floor open concept kitchen idea in Dallas with a double-bowl sink, beige backsplash, glass tile backsplash, stainless steel appliances, raised-panel cabinets, white cabinets and an island
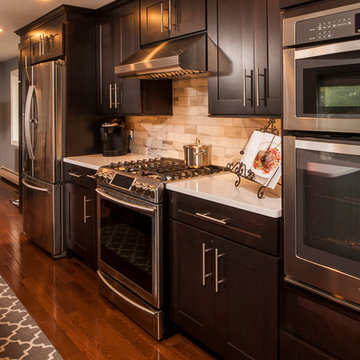
Steven Paul Whitsitt
Mid-sized elegant single-wall medium tone wood floor eat-in kitchen photo in New York with an undermount sink, recessed-panel cabinets, dark wood cabinets, quartz countertops, beige backsplash, ceramic backsplash, stainless steel appliances and an island
Mid-sized elegant single-wall medium tone wood floor eat-in kitchen photo in New York with an undermount sink, recessed-panel cabinets, dark wood cabinets, quartz countertops, beige backsplash, ceramic backsplash, stainless steel appliances and an island
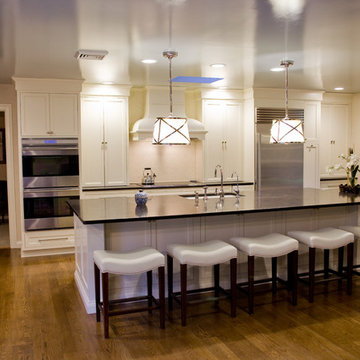
Design solutions included removing the wall between the kitchen and study inviting light into the space and adding a doorway into the dining room in a location allowing seating areas to be interactive as well as providing wall space for a hutch. The natural walnut hutch features a honed marble top and elegant octagonal doors with mirrored glass inserts bringing ‘Hollywood Glamour’ (a term straight from our style savvy client’s wish list) to the room. Adding to the glitz and flirting with the stainless appliances are the high polish, large scale pendants over the island. With the wall removed, we took advantage of a long wall and enough space for a large island. The dramatic Bombay hood takes center stage on the range wall creating a focal point for the entire space. The chocolate brown honed granite counter tops compliment the creamy white cabinetry while tying in the natural walnut hutch. Wall cabinets to the counters create aesthetically pleasing tall doors as well as functional hiding space for clutter and small appliances. A pull out tall pantry houses the client’s extensive collection of spices, oils and vinegars. A custom designed, hand painted, freestanding office armoire gracefully houses the family’s important paperwork, computer and printer.
Attention to detail, and countless hours of client-designer interaction paid off in this kitchen where it is hard to tell if functionality or beauty wins the prize.
Matt Villano Photography

HOBI Award 2013 - Winner - Custom Home of the Year
HOBI Award 2013 - Winner - Project of the Year
HOBI Award 2013 - Winner - Best Custom Home 6,000-7,000 SF
HOBI Award 2013 - Winner - Best Remodeled Home $2 Million - $3 Million
Brick Industry Associates 2013 Brick in Architecture Awards 2013 - Best in Class - Residential- Single Family
AIA Connecticut 2014 Alice Washburn Awards 2014 - Honorable Mention - New Construction
athome alist Award 2014 - Finalist - Residential Architecture
Charles Hilton Architects
Woodruff/Brown Architectural Photography
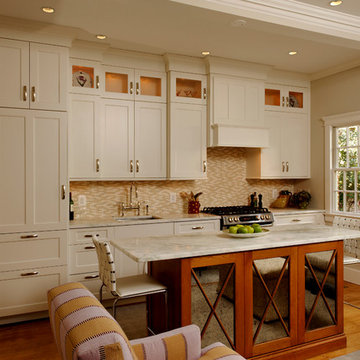
Thorsen Construction is an award-winning general contractor focusing on luxury renovations, additions and new homes in Washington D.C. Metropolitan area. In every instance, Thorsen partners with architects and homeowners to deliver an exceptional, turn-key construction experience. For more information, please visit our website at www.thorsenconstruction.us .
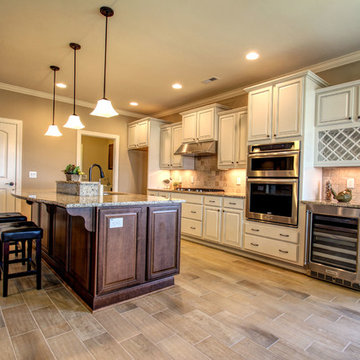
Example of a mid-sized classic single-wall ceramic tile eat-in kitchen design in Wilmington with an undermount sink, raised-panel cabinets, beige cabinets, granite countertops, beige backsplash, stone tile backsplash, stainless steel appliances and an island
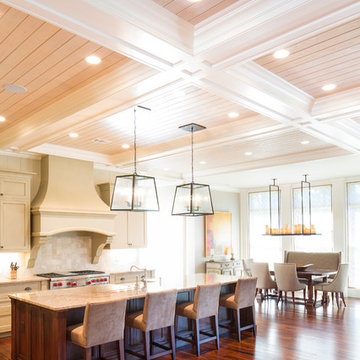
McManus Photography
Example of a mid-sized classic single-wall dark wood floor eat-in kitchen design in Charleston with an undermount sink, recessed-panel cabinets, beige cabinets, marble countertops, beige backsplash, ceramic backsplash, stainless steel appliances and an island
Example of a mid-sized classic single-wall dark wood floor eat-in kitchen design in Charleston with an undermount sink, recessed-panel cabinets, beige cabinets, marble countertops, beige backsplash, ceramic backsplash, stainless steel appliances and an island
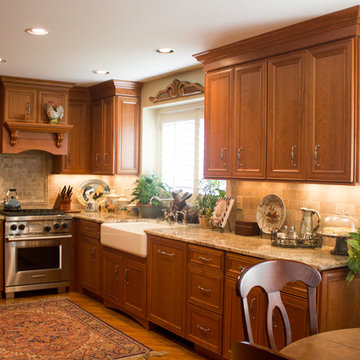
Designed by: Trina Giles
Dynasty Anson Autumn with Coffee Glaze
Sub Zero Refrigerator, Wolf Range, GE Oven & Microwave
Granite Countertop
Cierra Ohara Photography
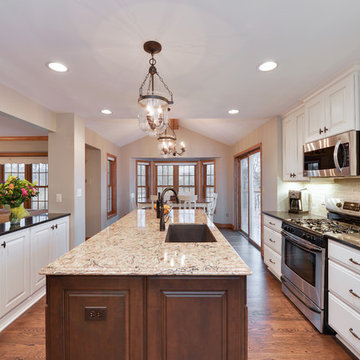
With the new layout this kitchen has a more open concept creating a space for family functions and entertaining.
Inspiration for a large timeless single-wall medium tone wood floor and brown floor eat-in kitchen remodel in Milwaukee with an undermount sink, raised-panel cabinets, white cabinets, quartzite countertops, beige backsplash, stone tile backsplash, stainless steel appliances, an island and beige countertops
Inspiration for a large timeless single-wall medium tone wood floor and brown floor eat-in kitchen remodel in Milwaukee with an undermount sink, raised-panel cabinets, white cabinets, quartzite countertops, beige backsplash, stone tile backsplash, stainless steel appliances, an island and beige countertops
Traditional Single-Wall Kitchen with Beige Backsplash Ideas
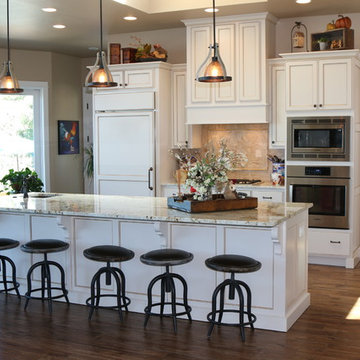
Example of a mid-sized classic single-wall dark wood floor and brown floor eat-in kitchen design in Austin with an undermount sink, raised-panel cabinets, white cabinets, granite countertops, beige backsplash, ceramic backsplash, stainless steel appliances, an island and beige countertops
1





