Traditional Single-Wall Kitchen with Medium Tone Wood Cabinets and Stainless Steel Appliances Ideas
Refine by:
Budget
Sort by:Popular Today
1 - 20 of 898 photos
Item 1 of 5
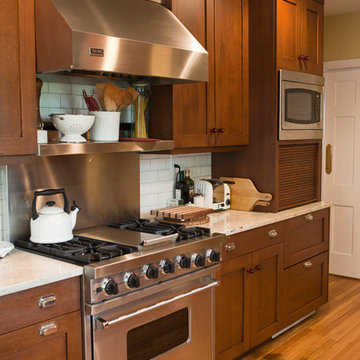
Photo Credit: Denison Lourenco
Open concept kitchen - traditional single-wall light wood floor open concept kitchen idea in New York with shaker cabinets, medium tone wood cabinets, granite countertops, white backsplash, subway tile backsplash and stainless steel appliances
Open concept kitchen - traditional single-wall light wood floor open concept kitchen idea in New York with shaker cabinets, medium tone wood cabinets, granite countertops, white backsplash, subway tile backsplash and stainless steel appliances
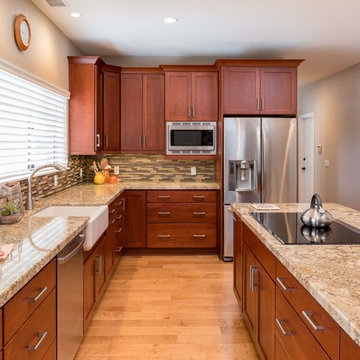
This kitchen remodel features Starmark Cherry Bridgeport cabinetry with a Paprika stain finish and Richleu pulls. The backsplash is a Bedrosians Manhattan glass and stone in a random interlock with khaki grout. The apron style sink is a Kohler Whitehaven product white. This remodel also features hall cabinets and a mud room in the same style as the kitchen.
Photography by Scott Basile

HOBI Award 2013 - Winner - Custom Home of the Year
HOBI Award 2013 - Winner - Project of the Year
HOBI Award 2013 - Winner - Best Custom Home 6,000-7,000 SF
HOBI Award 2013 - Winner - Best Remodeled Home $2 Million - $3 Million
Brick Industry Associates 2013 Brick in Architecture Awards 2013 - Best in Class - Residential- Single Family
AIA Connecticut 2014 Alice Washburn Awards 2014 - Honorable Mention - New Construction
athome alist Award 2014 - Finalist - Residential Architecture
Charles Hilton Architects
Woodruff/Brown Architectural Photography
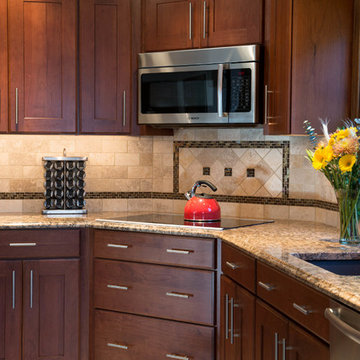
Inspiration for a mid-sized timeless single-wall ceramic tile eat-in kitchen remodel in Manchester with a single-bowl sink, flat-panel cabinets, medium tone wood cabinets, granite countertops, multicolored backsplash, ceramic backsplash, stainless steel appliances and an island
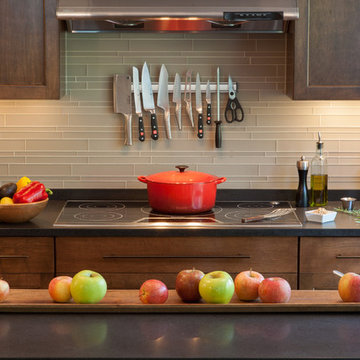
Enclosed kitchen - traditional single-wall enclosed kitchen idea in DC Metro with flat-panel cabinets, medium tone wood cabinets, granite countertops, multicolored backsplash, glass tile backsplash and stainless steel appliances
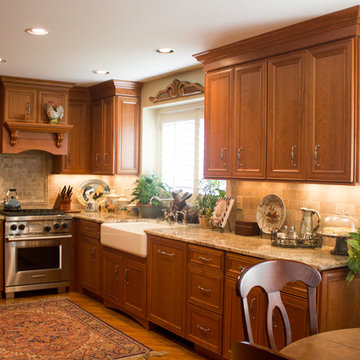
Designed by: Trina Giles
Dynasty Anson Autumn with Coffee Glaze
Sub Zero Refrigerator, Wolf Range, GE Oven & Microwave
Granite Countertop
Cierra Ohara Photography
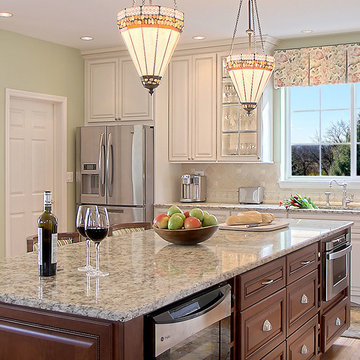
Norman Sizemore
Eat-in kitchen - mid-sized traditional single-wall medium tone wood floor eat-in kitchen idea in Chicago with an undermount sink, raised-panel cabinets, medium tone wood cabinets, granite countertops, black backsplash, stone tile backsplash, stainless steel appliances and an island
Eat-in kitchen - mid-sized traditional single-wall medium tone wood floor eat-in kitchen idea in Chicago with an undermount sink, raised-panel cabinets, medium tone wood cabinets, granite countertops, black backsplash, stone tile backsplash, stainless steel appliances and an island
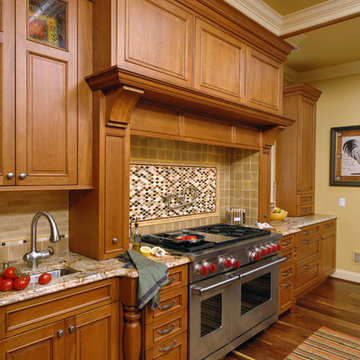
Potomac, Maryland Traditional Kitchen Design by #JenniferGilmer
http://www.gilmerkitchens.com/
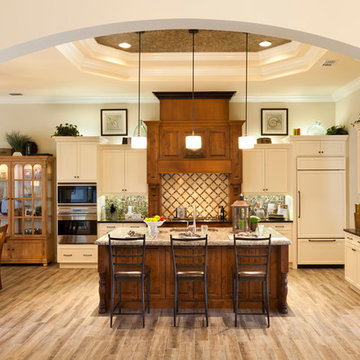
The Caaren model home designed and built by John Cannon Homes, located in Sarasota, Florida. This one-story, 3 bedroom, 3 bath home also offers a study, and family room open to the lanai and pool and spa area. Total square footage under roof is 4, 272 sq. ft. Living space under air is 2,895 sq. ft.
Elegant and open, luxurious yet relaxed, the Caaren offers a variety of amenities to perfectly suit your lifestyle. From the grand pillar-framed entrance to the sliding glass walls that open to reveal an outdoor entertaining paradise, this is a home sure to be enjoyed by generations of family and friends for years to come.
Gene Pollux Photography
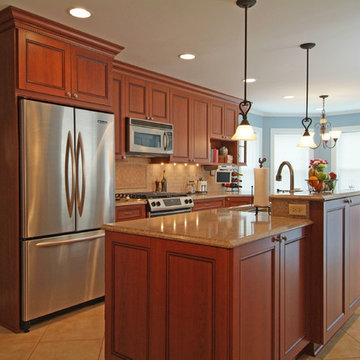
Tiered Island with Sink, Dishwasher, Trash.
Example of a classic single-wall eat-in kitchen design in Chicago with an undermount sink, raised-panel cabinets, medium tone wood cabinets, quartz countertops, beige backsplash, porcelain backsplash and stainless steel appliances
Example of a classic single-wall eat-in kitchen design in Chicago with an undermount sink, raised-panel cabinets, medium tone wood cabinets, quartz countertops, beige backsplash, porcelain backsplash and stainless steel appliances
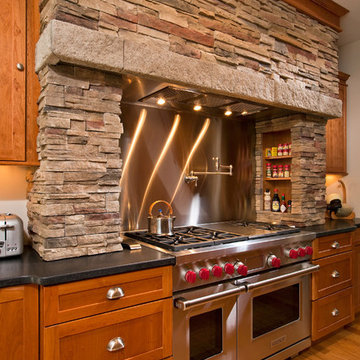
A large Wolf dual oven and range, full overlay oak cabinets, and a custom masonry hearth can make anyone feel like a master chef in this open floor plan kitchen
Scott Bergmann Photography
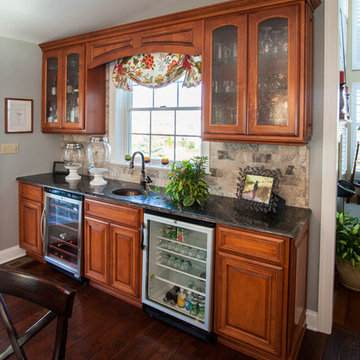
This Phoenixville, PA bar area includes a bar sink, granite counter, stone backsplash, wood cabinets with glass front, wine refrigerator, smaller refrigerator, and hardwood floors.
Photos by Alicia's Art, LLC
RUDLOFF Custom Builders, is a residential construction company that connects with clients early in the design phase to ensure every detail of your project is captured just as you imagined. RUDLOFF Custom Builders will create the project of your dreams that is executed by on-site project managers and skilled craftsman, while creating lifetime client relationships that are build on trust and integrity.
We are a full service, certified remodeling company that covers all of the Philadelphia suburban area including West Chester, Gladwynne, Malvern, Wayne, Haverford and more.
As a 6 time Best of Houzz winner, we look forward to working with you on your next project.
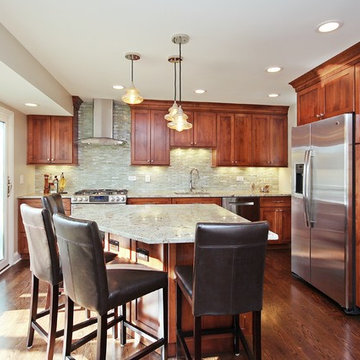
Eat-in kitchen - large traditional single-wall dark wood floor eat-in kitchen idea in Chicago with an undermount sink, recessed-panel cabinets, medium tone wood cabinets, granite countertops, green backsplash, glass tile backsplash, stainless steel appliances and an island
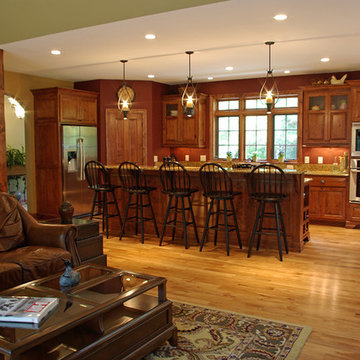
Open concept design with living room open to kitchen and dining. Custom cherry cabinets with large island and raised seating.
Mid-sized elegant single-wall medium tone wood floor open concept kitchen photo in Milwaukee with raised-panel cabinets, medium tone wood cabinets, stainless steel appliances, an island and granite countertops
Mid-sized elegant single-wall medium tone wood floor open concept kitchen photo in Milwaukee with raised-panel cabinets, medium tone wood cabinets, stainless steel appliances, an island and granite countertops
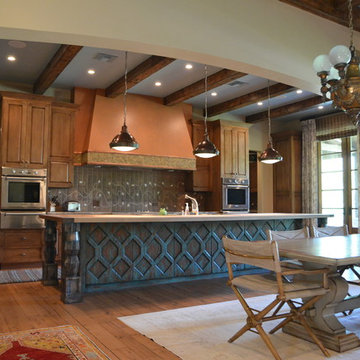
by Eagle Luxury Properties
Eat-in kitchen - large traditional single-wall light wood floor eat-in kitchen idea in Phoenix with raised-panel cabinets, medium tone wood cabinets, stainless steel appliances and an island
Eat-in kitchen - large traditional single-wall light wood floor eat-in kitchen idea in Phoenix with raised-panel cabinets, medium tone wood cabinets, stainless steel appliances and an island
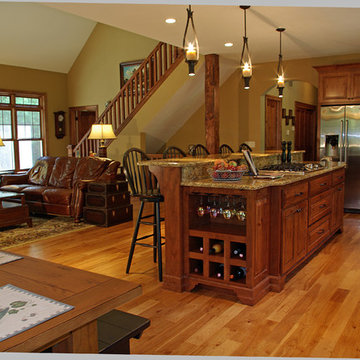
View into living room from kitchen/dining
Inspiration for a mid-sized timeless single-wall medium tone wood floor open concept kitchen remodel in Milwaukee with raised-panel cabinets, medium tone wood cabinets, stainless steel appliances, an island and granite countertops
Inspiration for a mid-sized timeless single-wall medium tone wood floor open concept kitchen remodel in Milwaukee with raised-panel cabinets, medium tone wood cabinets, stainless steel appliances, an island and granite countertops
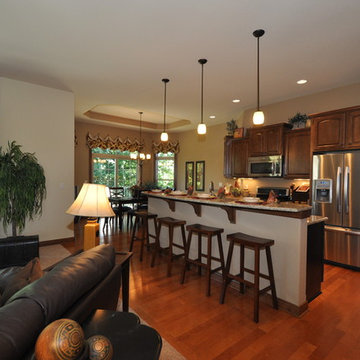
Detour Marketing, LLC
Example of a large classic single-wall medium tone wood floor eat-in kitchen design in Milwaukee with shaker cabinets, medium tone wood cabinets, granite countertops, stainless steel appliances and an island
Example of a large classic single-wall medium tone wood floor eat-in kitchen design in Milwaukee with shaker cabinets, medium tone wood cabinets, granite countertops, stainless steel appliances and an island
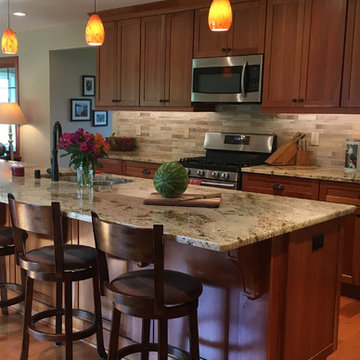
Open concept kitchen - mid-sized traditional single-wall medium tone wood floor open concept kitchen idea in Milwaukee with an undermount sink, recessed-panel cabinets, medium tone wood cabinets, granite countertops, beige backsplash, stone tile backsplash, stainless steel appliances and an island
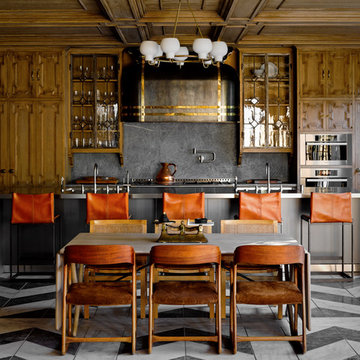
Inspiration for a huge timeless single-wall multicolored floor open concept kitchen remodel in San Francisco with a double-bowl sink, medium tone wood cabinets, gray backsplash, stainless steel appliances and an island
Traditional Single-Wall Kitchen with Medium Tone Wood Cabinets and Stainless Steel Appliances Ideas
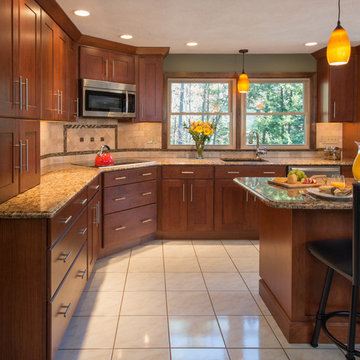
Inspiration for a timeless single-wall ceramic tile and white floor eat-in kitchen remodel in Manchester with a single-bowl sink, flat-panel cabinets, medium tone wood cabinets, granite countertops, multicolored backsplash, ceramic backsplash, stainless steel appliances and an island
1





