Large Traditional Kitchen with a Peninsula Ideas
Refine by:
Budget
Sort by:Popular Today
1 - 20 of 4,977 photos
Item 1 of 4

Eat-in kitchen - large traditional l-shaped dark wood floor and brown floor eat-in kitchen idea in Other with a farmhouse sink, raised-panel cabinets, white cabinets, quartz countertops, gray backsplash, marble backsplash, stainless steel appliances and a peninsula
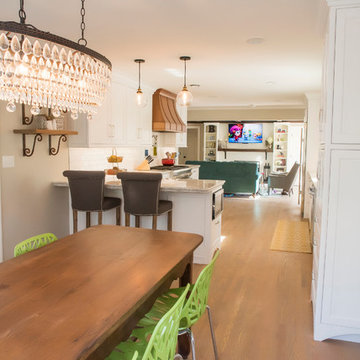
Open concept kitchen - large traditional galley light wood floor open concept kitchen idea in Other with an undermount sink, beaded inset cabinets, white cabinets, quartzite countertops, white backsplash, subway tile backsplash, stainless steel appliances and a peninsula
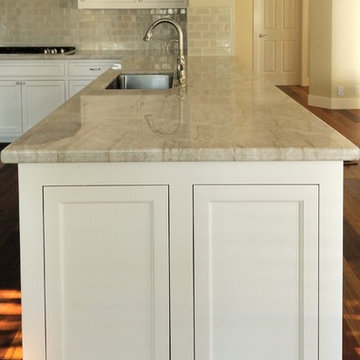
Inspiration for a large timeless u-shaped medium tone wood floor open concept kitchen remodel in Sacramento with an undermount sink, recessed-panel cabinets, white cabinets, quartzite countertops, beige backsplash, ceramic backsplash, stainless steel appliances and a peninsula
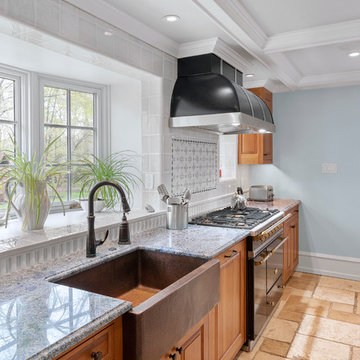
This European kitchen has several different areas and functions. Each area has its own specific details but are tied together with distinctive farmhouse feel, created by combining medium wood and white cabinetry, different styles of cabinetry, mixed metals, warm, earth toned tile floors, blue granite countertops and a subtle blue and white backsplash. The hand-hammered copper counter on the peninsula ties in with the hammered copper farmhouse sink. The blue azul granite countertops have a deep layer of texture and beautifully play off the blue and white Italian tile backsplash and accent wall. The high gloss black hood was custom-made and has chrome banding. The French Lacanche stove has soft gold controls. This kitchen also has radiant heat under its earth toned limestone floors. A special feature of this kitchen is the wood burning stove. Part of the original 1904 house, we repainted it and set it on a platform. We made the platform a cohesive part of the space defining wall by using a herringbone pattern trim, fluted porcelain tile and crown moulding with roping. The office area’s built in desk and cabinets provide a convenient work and storage space. Topping the room off is a coffered ceiling.
In this classic English Tudor home located in Penn Valley, PA, we renovated the kitchen, mudroom, deck, patio, and the exterior walkways and driveway. The European kitchen features high end finishes and appliances, and heated floors for year-round comfort! The outdoor areas are spacious and inviting. The open trellis over the hot tub provides just the right amount of shelter. These clients were referred to us by their architect, and we had a great time working with them to mix classic European styles in with contemporary, current spaces.
Rudloff Custom Builders has won Best of Houzz for Customer Service in 2014, 2015 2016, 2017 and 2019. We also were voted Best of Design in 2016, 2017, 2018, 2019 which only 2% of professionals receive. Rudloff Custom Builders has been featured on Houzz in their Kitchen of the Week, What to Know About Using Reclaimed Wood in the Kitchen as well as included in their Bathroom WorkBook article. We are a full service, certified remodeling company that covers all of the Philadelphia suburban area. This business, like most others, developed from a friendship of young entrepreneurs who wanted to make a difference in their clients’ lives, one household at a time. This relationship between partners is much more than a friendship. Edward and Stephen Rudloff are brothers who have renovated and built custom homes together paying close attention to detail. They are carpenters by trade and understand concept and execution. Rudloff Custom Builders will provide services for you with the highest level of professionalism, quality, detail, punctuality and craftsmanship, every step of the way along our journey together.
Specializing in residential construction allows us to connect with our clients early in the design phase to ensure that every detail is captured as you imagined. One stop shopping is essentially what you will receive with Rudloff Custom Builders from design of your project to the construction of your dreams, executed by on-site project managers and skilled craftsmen. Our concept: envision our client’s ideas and make them a reality. Our mission: CREATING LIFETIME RELATIONSHIPS BUILT ON TRUST AND INTEGRITY.
Photo Credit: Linda McManus Images
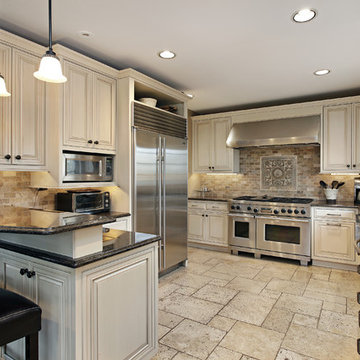
U-shape kitchen design; the kitchen has creme maple glazed cabinets and granite counter tops.
Inspiration for a large timeless u-shaped ceramic tile and beige floor enclosed kitchen remodel in Los Angeles with a farmhouse sink, beaded inset cabinets, white cabinets, granite countertops, stainless steel appliances and a peninsula
Inspiration for a large timeless u-shaped ceramic tile and beige floor enclosed kitchen remodel in Los Angeles with a farmhouse sink, beaded inset cabinets, white cabinets, granite countertops, stainless steel appliances and a peninsula
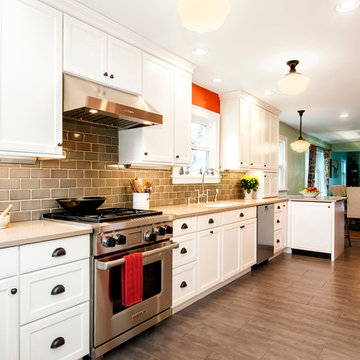
Dan Farmer, Seattle Home Tours
Large elegant single-wall eat-in kitchen photo in Seattle with an undermount sink, white cabinets, gray backsplash, ceramic backsplash, stainless steel appliances and a peninsula
Large elegant single-wall eat-in kitchen photo in Seattle with an undermount sink, white cabinets, gray backsplash, ceramic backsplash, stainless steel appliances and a peninsula
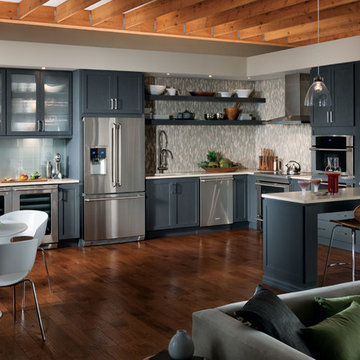
Inspiration for a large timeless u-shaped dark wood floor and brown floor eat-in kitchen remodel in New York with a double-bowl sink, shaker cabinets, blue cabinets, solid surface countertops, gray backsplash, matchstick tile backsplash, stainless steel appliances and a peninsula
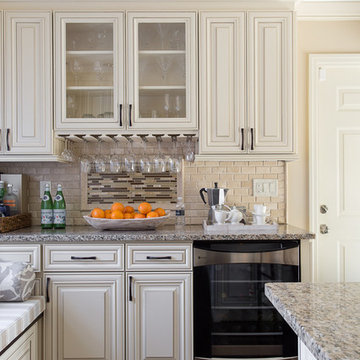
Classic Family Kitchen Renovation - Long Island, New York
Interior Design: Jeanne Campana Design
Large elegant galley dark wood floor enclosed kitchen photo in New York with a farmhouse sink, raised-panel cabinets, beige cabinets, granite countertops, beige backsplash, glass tile backsplash, stainless steel appliances and a peninsula
Large elegant galley dark wood floor enclosed kitchen photo in New York with a farmhouse sink, raised-panel cabinets, beige cabinets, granite countertops, beige backsplash, glass tile backsplash, stainless steel appliances and a peninsula
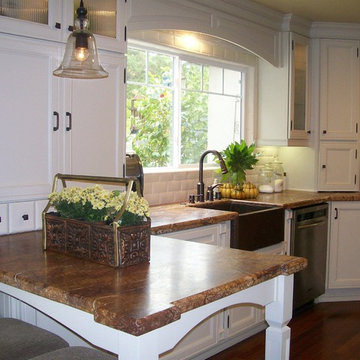
This is one of our kitchen remodels. This classic white kitchen features a farmhouse sink and a breakfast bar.
Inspiration for a large timeless l-shaped open concept kitchen remodel in San Francisco with a single-bowl sink, raised-panel cabinets, white cabinets, granite countertops, beige backsplash, stainless steel appliances and a peninsula
Inspiration for a large timeless l-shaped open concept kitchen remodel in San Francisco with a single-bowl sink, raised-panel cabinets, white cabinets, granite countertops, beige backsplash, stainless steel appliances and a peninsula
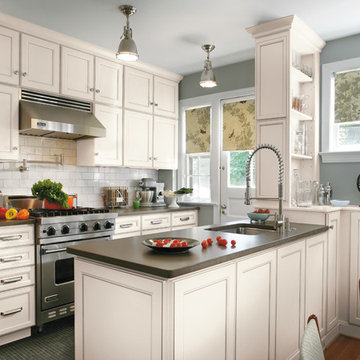
These photos are credited to Aristokraft Cabinetry of Master Brand Cabinets out of Jasper, Indiana. Affordable, yet stylish cabinetry that will last and create that updated space you have been dreaming of.
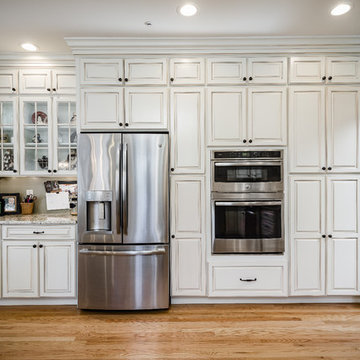
Main Line Kitchen Design is a unique business model! We are a group of skilled Kitchen Designers each with many years of experience planning kitchens around the Delaware Valley. And we are cabinet dealers for 8 nationally distributed cabinet lines much like traditional showrooms.
Unlike full showrooms open to the general public, Main Line Kitchen Design works only by appointment. Appointments can be scheduled days, nights, and weekends either in your home or in our office and selection center. During office appointments we display clients kitchens on a flat screen TV and help them look through 100’s of sample doorstyles, almost a thousand sample finish blocks and sample kitchen cabinets. During home visits we can bring samples, take measurements, and make design changes on laptops showing you what your kitchen can look like in the very room being renovated. This is more convenient for our customers and it eliminates the expense of staffing and maintaining a larger space that is open to walk in traffic. We pass the significant savings on to our customers and so we sell cabinetry for less than other dealers, even home centers like Lowes and The Home Depot.
We believe that since a web site like Houzz.com has over half a million kitchen photos any advantage to going to a full kitchen showroom with full kitchen displays has been lost. Almost no customer today will ever get to see a display kitchen in their door style and finish because there are just too many possibilities. And the design of each kitchen is unique anyway.
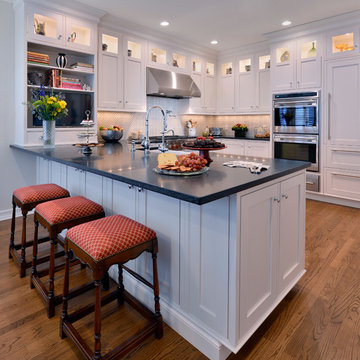
Bisulk Kitchens, Rutt HandCrafted Cabinetry
Example of a large classic u-shaped medium tone wood floor eat-in kitchen design in New York with a farmhouse sink, shaker cabinets, white cabinets, granite countertops, a peninsula, paneled appliances, white backsplash and porcelain backsplash
Example of a large classic u-shaped medium tone wood floor eat-in kitchen design in New York with a farmhouse sink, shaker cabinets, white cabinets, granite countertops, a peninsula, paneled appliances, white backsplash and porcelain backsplash
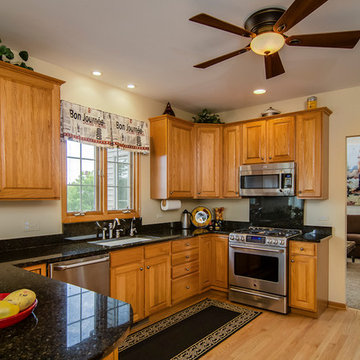
This updated kitchen features all new appliances, new counter top's, sink and faucet, new draperies and area rugs. Cabinets are original to the home.
Garen T Photography
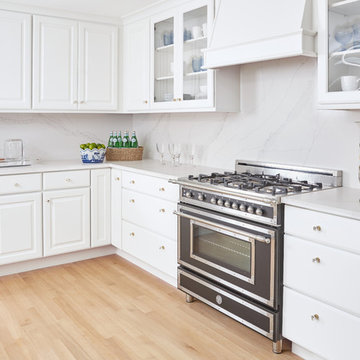
White kitchen cabinets in CliqStudios Bayport raised-panel traditional door style. A wood range hood, glass cabinet doors, Silestone quartz backsplash, and Bertazzoni heritage range completes the look.
Learn more: https://www.cliqstudios.com/gallery/ranch-house-renovation/
Jason Kindig Photography
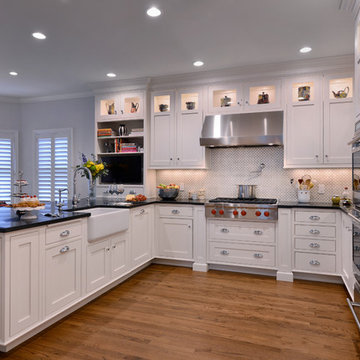
Bisulk Kitchens, Rutt HandCrafted Cabinetry
Eat-in kitchen - large traditional u-shaped medium tone wood floor eat-in kitchen idea in New York with a farmhouse sink, shaker cabinets, white cabinets, granite countertops, white backsplash, porcelain backsplash, paneled appliances and a peninsula
Eat-in kitchen - large traditional u-shaped medium tone wood floor eat-in kitchen idea in New York with a farmhouse sink, shaker cabinets, white cabinets, granite countertops, white backsplash, porcelain backsplash, paneled appliances and a peninsula
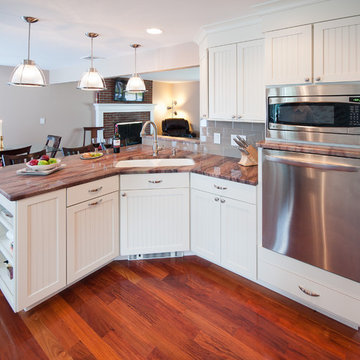
Complete Kitchen Remodel Designed by Interior Designer Nathan J. Reynolds and Installed by RI Kitchen & Bath.
phone: (508) 837 - 3972
email: nathan@insperiors.com
www.insperiors.com
An award-winning interior designer, Nathan won GOLD for the Residential Kitchen design category between $100,001.00 - $150,000.00 at the CotY – Contractor of The Year 2012 Awards, Eastern Massachusetts Region by NARI – National Association of the Remodeling Industry.
Photography Courtesy of © 2012 John Anderson Photography.
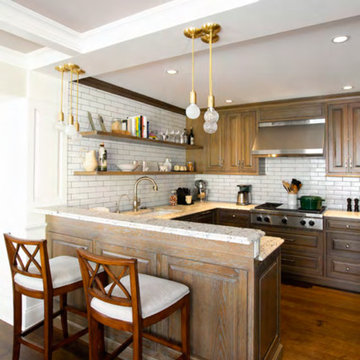
Inspiration for a large timeless u-shaped medium tone wood floor eat-in kitchen remodel in New York with an undermount sink, granite countertops, white backsplash, subway tile backsplash, stainless steel appliances and a peninsula
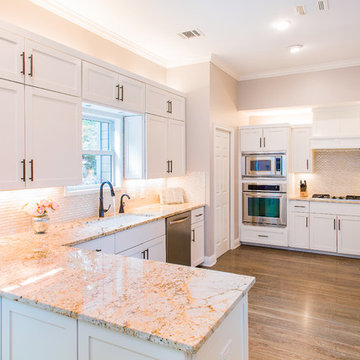
A modern-contemporary home that boasts a cool, urban style. Each room was decorated somewhat simply while featuring some jaw-dropping accents. From the bicycle wall decor in the dining room to the glass and gold-based table in the breakfast nook, each room had a unique take on contemporary design (with a nod to mid-century modern design).
Designed by Sara Barney’s BANDD DESIGN, who are based in Austin, Texas and serving throughout Round Rock, Lake Travis, West Lake Hills, and Tarrytown.
For more about BANDD DESIGN, click here: https://bandddesign.com/
To learn more about this project, click here: https://bandddesign.com/westlake-house-in-the-hills/
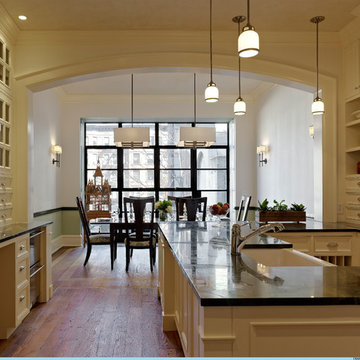
Ronnette Riley Architect was retained to renovate a landmarked brownstone at 117 W 81st Street into a modern family Pied de Terre. The 6,556 square foot building was originally built in the nineteenth century as a 10 family rooming house next to the famous Hotel Endicott. RRA recreated the original front stoop and façade details based on the historic image from 1921 and the neighboring buildings details.
Ronnette Riley Architect’s design proposes to remove the existing ‘L’ shaped rear façade and add a new flush rear addition adding approx. 800 SF. All North facing rooms will be opened up with floor to ceiling and wall to wall 1930’s replica steel factory windows. These double pane steel windows will allow northern light into the building creating a modern, open feel. Additionally, RRA has proposed an extended penthouse and exterior terrace spaces on the roof.
The interior of the home will be completely renovated adding a new elevator and sprinklered stair. The interior design of the building reflects the client’s eclectic style, combining many traditional and modern design elements and using luxurious, yet environmentally conscious and easily maintained materials. Millwork has been incorporated to maximize the home’s large living spaces, front parlor and new gourmet kitchen as well as six bedroom suites with baths and four powder rooms. The new design also encompasses a studio apartment on the Garden Level and additional cellar created by excavating the existing floor slab to allow 8 foot tall ceilings, which will house the mechanical areas as well as a wine cellar and additional storage.
Large Traditional Kitchen with a Peninsula Ideas
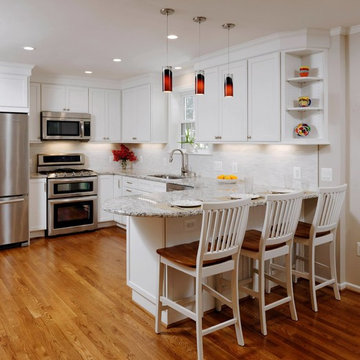
Photography by Bob Narod, Photographer LLC. Remodeled by Murphy's Design.
Example of a large classic l-shaped medium tone wood floor open concept kitchen design in DC Metro with an undermount sink, recessed-panel cabinets, white cabinets, granite countertops, gray backsplash, matchstick tile backsplash, stainless steel appliances and a peninsula
Example of a large classic l-shaped medium tone wood floor open concept kitchen design in DC Metro with an undermount sink, recessed-panel cabinets, white cabinets, granite countertops, gray backsplash, matchstick tile backsplash, stainless steel appliances and a peninsula
1





