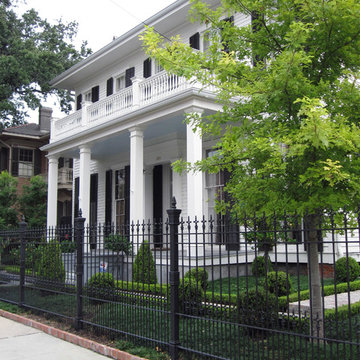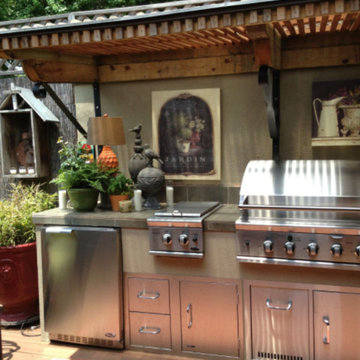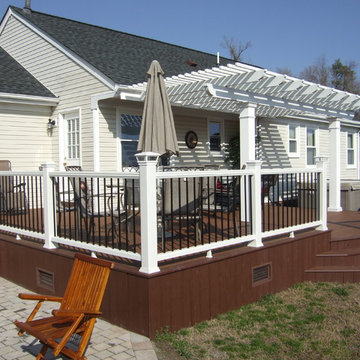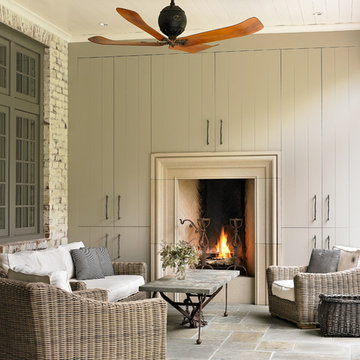Refine by:
Budget
Sort by:Popular Today
1101 - 1120 of 533,931 photos
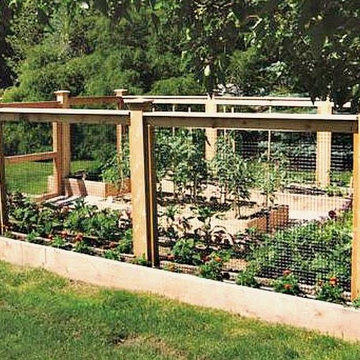
A good garden keeps the critters out while allowing easy access when you want to go grab a few cherry tomatoes or head of lettuce. All of our gardens are fully enclosed with attractive fencing and have at least one gate for convenient entrance. Other great features include raised beds filled with nutrient rich organic soil, weed-controlled isles covered with quality pea gravel, and all-natural (untreated) lumber.
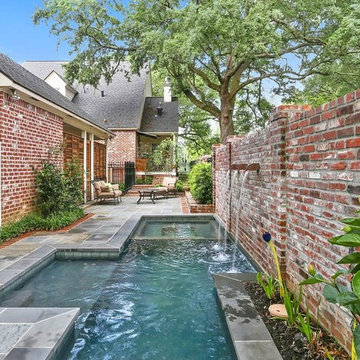
Situated on the University Lakes in Baton Rouge, LA, these homeowners were initially looking for a fence to contain their two dogs. Several conceptual designs and revisions later, we arrived at the concept that was constructed.
The homeowners have an 80+ year old Live Oak in the backyard that they wanted to be a feature of their new outdoor oasis. They also wanted a spa to be able to use year-round for themselves and family parties.
With the focus being on creating a New Orleans-style courtyard and preserving the fantastic specimen Live Oak, a sideyard courtyard was born.
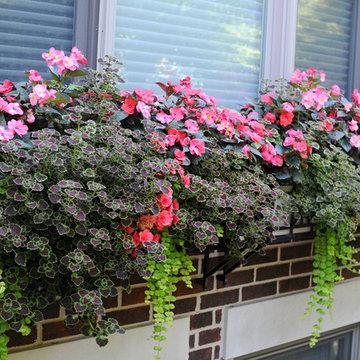
Photo of a mid-sized traditional full sun backyard landscaping in Chicago for summer.
Find the right local pro for your project
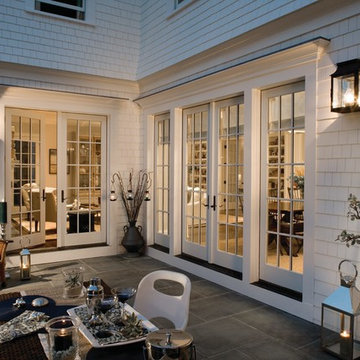
Inspiration for a mid-sized timeless backyard concrete paver patio container garden remodel in Oklahoma City with no cover
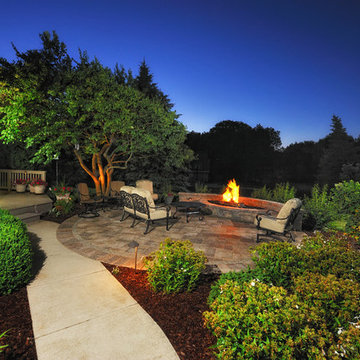
The gas fire pit casts a warm glow to the landscape as if it was always there. LED lighting as path lights and wall lights illuminate the paving, while a Pekin Lilac tree is illuminated by an uplight.
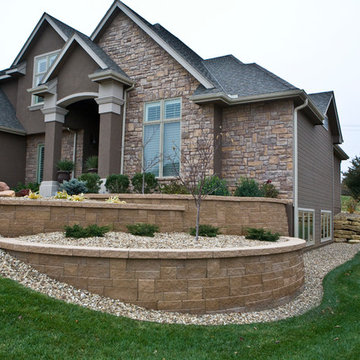
Tiered retaining walls constructed with 3-piece mosaic block.
This is an example of a large traditional front yard retaining wall landscape in Other.
This is an example of a large traditional front yard retaining wall landscape in Other.
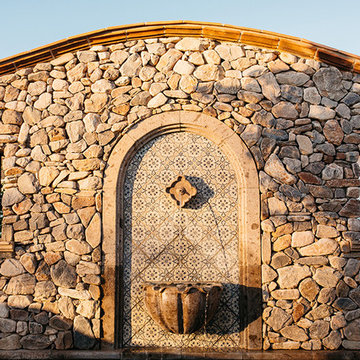
The landscape of this home honors the formality of Spanish Colonial / Santa Barbara Style early homes in the Arcadia neighborhood of Phoenix. By re-grading the lot and allowing for terraced opportunities, we featured a variety of hardscape stone, brick, and decorative tiles that reinforce the eclectic Spanish Colonial feel. Cantera and La Negra volcanic stone, brick, natural field stone, and handcrafted Spanish decorative tiles are used to establish interest throughout the property.
A front courtyard patio includes a hand painted tile fountain and sitting area near the outdoor fire place. This patio features formal Boxwood hedges, Hibiscus, and a rose garden set in pea gravel.
The living room of the home opens to an outdoor living area which is raised three feet above the pool. This allowed for opportunity to feature handcrafted Spanish tiles and raised planters. The side courtyard, with stepping stones and Dichondra grass, surrounds a focal Crape Myrtle tree.
One focal point of the back patio is a 24-foot hand-hammered wrought iron trellis, anchored with a stone wall water feature. We added a pizza oven and barbecue, bistro lights, and hanging flower baskets to complete the intimate outdoor dining space.
Project Details:
Landscape Architect: Greey|Pickett
Architect: Higgins Architects
Landscape Contractor: Premier Environments
Photography: Sam Rosenbaum

Sponsored
Columbus, OH
Free consultation for landscape design!
Peabody Landscape Group
Franklin County's Reliable Landscape Design & Contracting
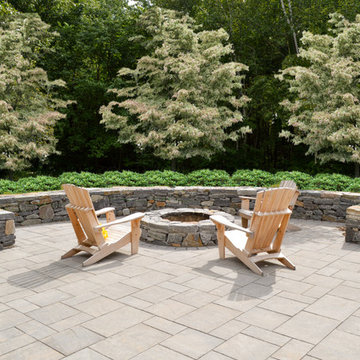
Example of a mid-sized classic backyard stone patio design in Portland Maine with a fire pit and no cover
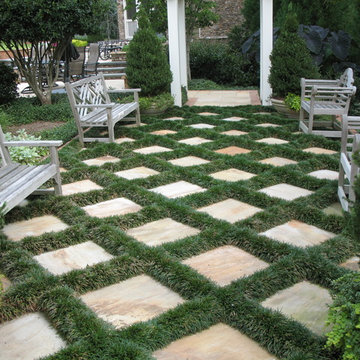
A flagstone patio with Dwarf Mondo Grass growing in the spaces between the stones.
This was designed and built by Outdoor Expressions with the help of a former employee of ours.
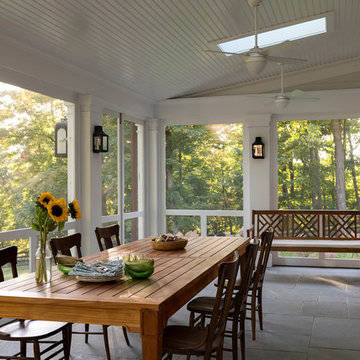
Rob Karosis: Photographer
Inspiration for a large timeless stone screened-in back porch remodel in New York with a roof extension
Inspiration for a large timeless stone screened-in back porch remodel in New York with a roof extension
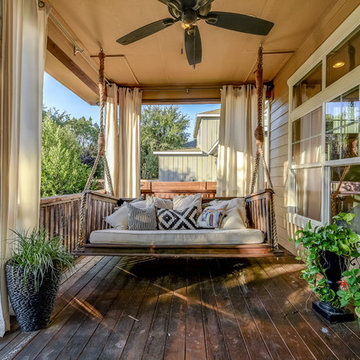
Thomas Nunn
Inspiration for a timeless porch remodel in Austin with a roof extension and decking
Inspiration for a timeless porch remodel in Austin with a roof extension and decking
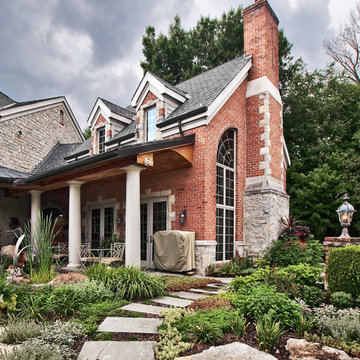
Sponsored
Columbus, OH
Structural Remodeling
Franklin County's Heavy Timber Specialists | Best of Houzz 2020!
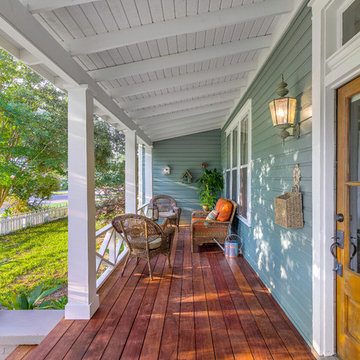
Greg Reigler
Inspiration for a large timeless front porch remodel in Miami with decking and a roof extension
Inspiration for a large timeless front porch remodel in Miami with decking and a roof extension
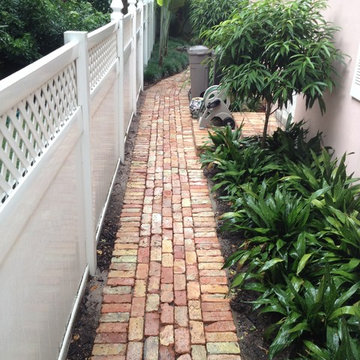
This is an example of a mid-sized traditional side yard brick landscaping in Tampa.
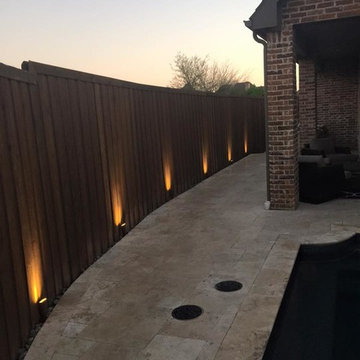
Example of a large classic backyard stone patio design in Dallas with a roof extension
Traditional Outdoor Design Ideas
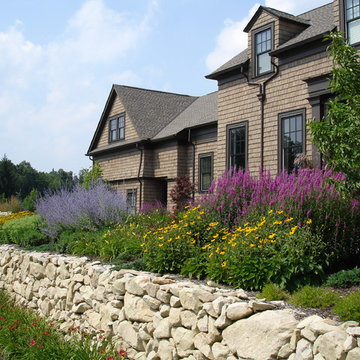
Sponsored
Columbus, OH
Free consultation for landscape design!
Peabody Landscape Group
Franklin County's Reliable Landscape Design & Contracting
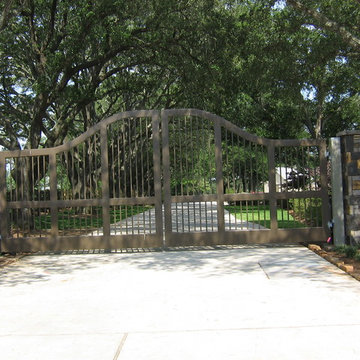
Photo of a mid-sized traditional partial sun front yard concrete paver driveway in Houston for spring.
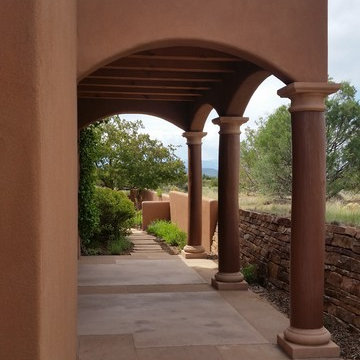
Copyright © 2004-2017 Sotheby's International Realty, Inc All Rights Reserved.
Inspiration for a timeless porch remodel in Albuquerque
Inspiration for a timeless porch remodel in Albuquerque
56












