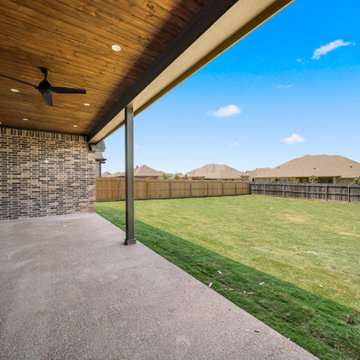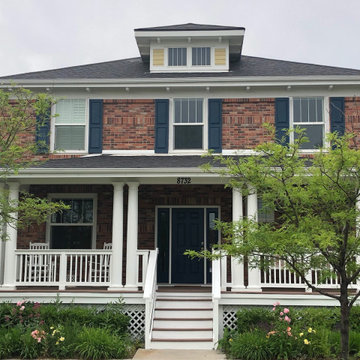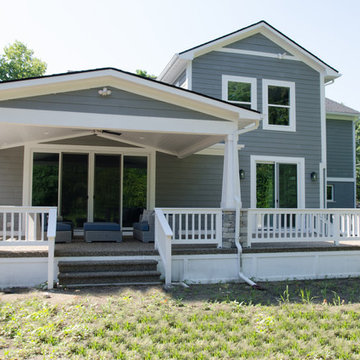Refine by:
Budget
Sort by:Popular Today
1 - 20 of 292 photos
Item 1 of 3
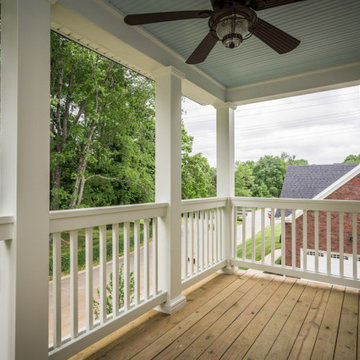
Upstairs porch off of Master Bedroom
Inspiration for a timeless porch remodel in Louisville with a roof extension
Inspiration for a timeless porch remodel in Louisville with a roof extension
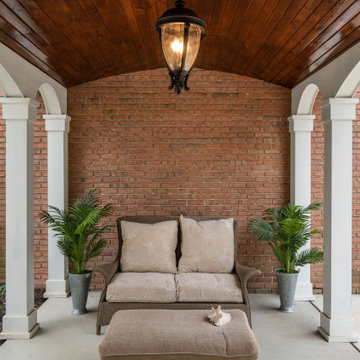
Barrel vaulted stained ceiling offers drama & architectural interest.
Mid-sized elegant concrete porch photo in Columbus with a pergola
Mid-sized elegant concrete porch photo in Columbus with a pergola
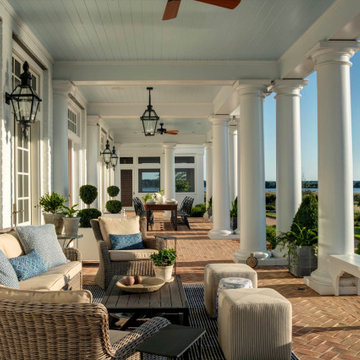
This 60-foot long waterfront covered porch features an array of delightful details that invite respite – built-in benches nestled between the columns, light blue nickel gap ceilings, and three different brick floor patterns. The space is flanked on either end by two cozy screened porches, offering a multitude of ways to soak in the water views.
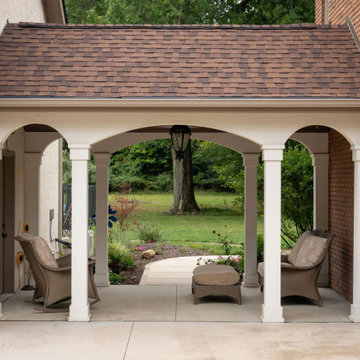
Barrel vaulted stained ceiling offers drama & architectural interest.
This is an example of a mid-sized traditional concrete porch design in Columbus with a pergola.
This is an example of a mid-sized traditional concrete porch design in Columbus with a pergola.
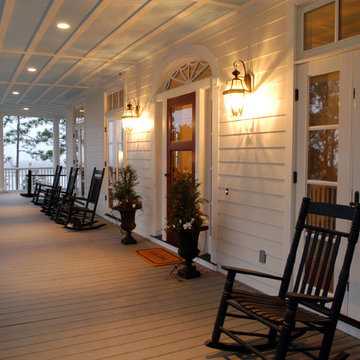
Sam Holland
This is an example of a large traditional porch design in Charleston with decking and a roof extension.
This is an example of a large traditional porch design in Charleston with decking and a roof extension.

Our Princeton architects designed a new porch for this older home creating space for relaxing and entertaining outdoors. New siding and windows upgraded the overall exterior look. Our architects designed the columns and window trim in similar styles to create a cohesive whole.
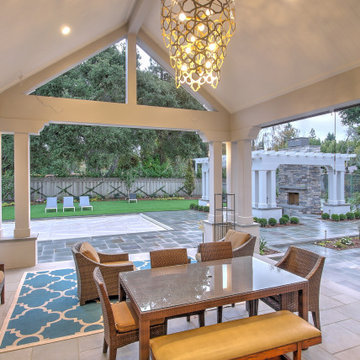
Outdoor covered porch with pergola, outdoor fireplace, and pool beyond.
Huge elegant stone porch photo in San Francisco with a roof extension
Huge elegant stone porch photo in San Francisco with a roof extension
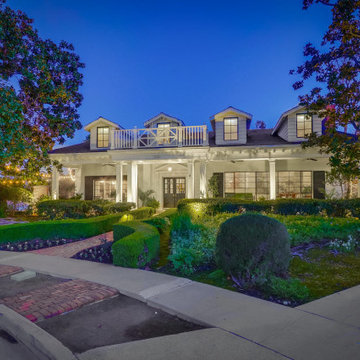
Mid-sized elegant concrete wood railing porch photo in Orange County with a roof extension
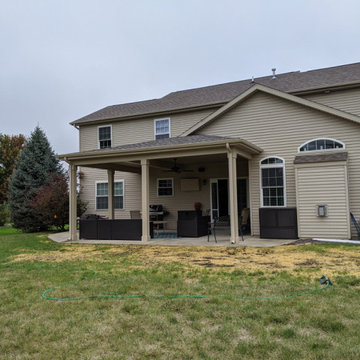
This covered porch fits perfectly in color and design with the house.
Mid-sized elegant stamped concrete porch photo in Chicago with a roof extension
Mid-sized elegant stamped concrete porch photo in Chicago with a roof extension
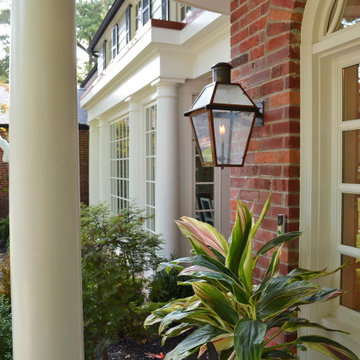
The existing entry hall was narrow, and uninviting. The front porch was bland. The solution was to expand the entry hall out four feet with a two story piece that allowed for a new straight run of stairs, a larger foyer at the entry door with sidelights and a fanlight window above. A Palladian window was added at the stair landing with a window seat.. A new semi circular porch with a stone floor marks the main entry for the house.
Existing Dining Room bay had a low ceiling which separated it from the main room. We removed the old bay and added a taller rectangular bay window with engaged columns to complement the entry porch.
The new dining bay, front porch and new vertical brick element fit the scale of the large front facade and most importantly give it visual delight!

Wood wrapped posts and beams, tong-and-groove wood stained soffit and stamped concrete complete the new patio.
Huge classic stamped concrete porch idea in Seattle with a roof extension
Huge classic stamped concrete porch idea in Seattle with a roof extension
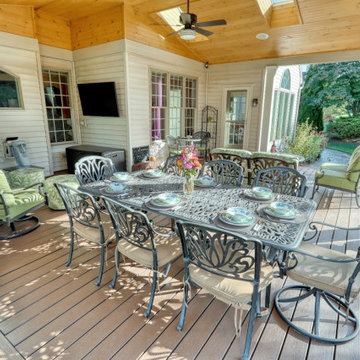
Outdoor Living - Trex Decking, Saddle color
Inspiration for a large timeless stamped concrete porch remodel in Other with a roof extension
Inspiration for a large timeless stamped concrete porch remodel in Other with a roof extension
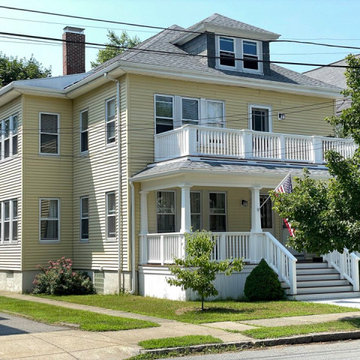
The previous front porch — captured in the “before” photos of the slideshow — was puzzling. The owner of this two-family home in New Bedford wasn’t sure how it had evolved, but both the first- and second-floor porch levels appeared to have been added on top of previous porches, which made for very curious enclosing guardrails. When the owner approached KHS, she was ready to completely remove the haphazard porches and start fresh with something more in keeping with her American Foursquare-style home.
The new porches allow more daylight to reach the interior at both levels, while maintaining privacy from the street with guardrails containing paneled piers and tightly spaced balusters. New wide steps that have lower riser heights set the stage for a gracious entry. Since low maintenance materials were a priority for this homeowner, much of the porch is comprised of Azek trim elements. The porch decking is mahogany. New tapered posts and a gently sloped upper-porch roof meet the inset upper-level guardrail in a manner reminiscent of some of the more traditional porch treatments in the neighborhood. Transforming the porches has transformed this home’s curb appeal.
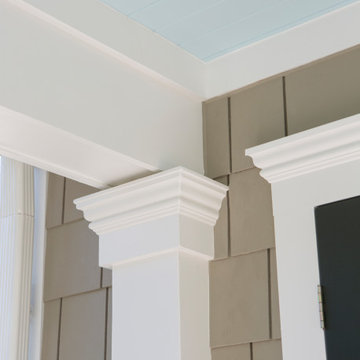
Our Princeton architects designed a new porch for this older home creating space for relaxing and entertaining outdoors. New siding and windows upgraded the overall exterior look. Our architects designed the columns and window trim in similar styles to create a cohesive whole. We designed a wide, open entry staircase with lighting and a handrail on one side.
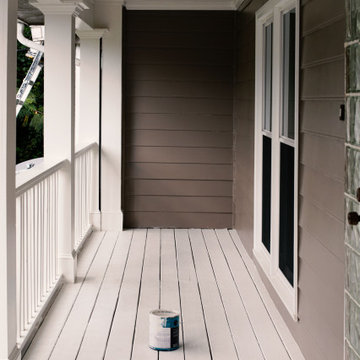
Spraying on brick and porch area
Inspiration for a mid-sized timeless wood railing porch remodel in Atlanta
Inspiration for a mid-sized timeless wood railing porch remodel in Atlanta
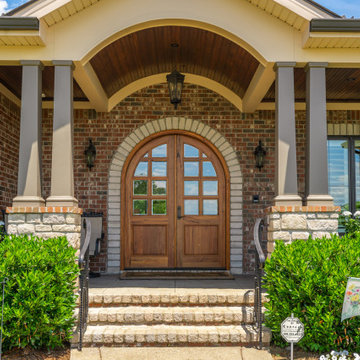
Front porch with stone steps, arched walnut double door, stained arched pine ceiling.
Inspiration for a large timeless stamped concrete porch remodel in Other with a roof extension
Inspiration for a large timeless stamped concrete porch remodel in Other with a roof extension
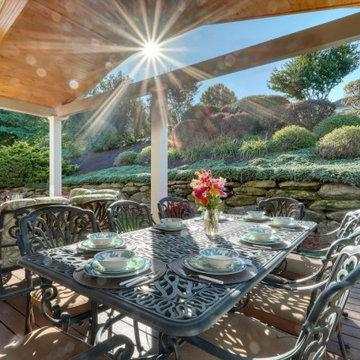
Outdoor Living - Trex Decking, Saddle color
This is an example of a large traditional stamped concrete porch design in Other with a roof extension.
This is an example of a large traditional stamped concrete porch design in Other with a roof extension.
Columns Traditional Outdoor Design Ideas
1












