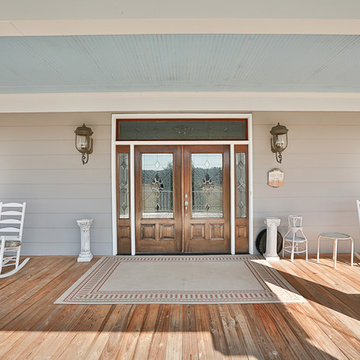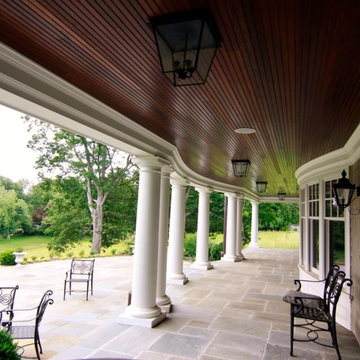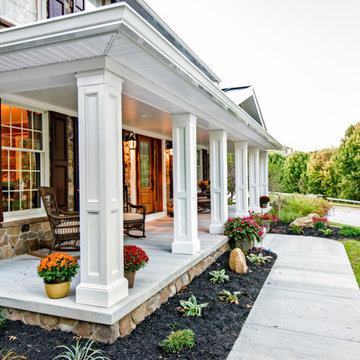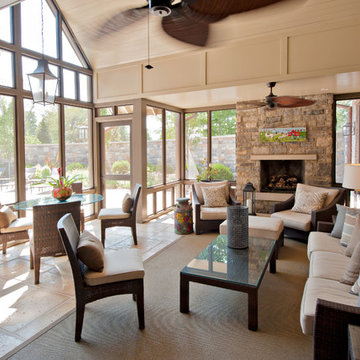Huge Traditional Porch Ideas
Refine by:
Budget
Sort by:Popular Today
1 - 20 of 427 photos
Item 1 of 3
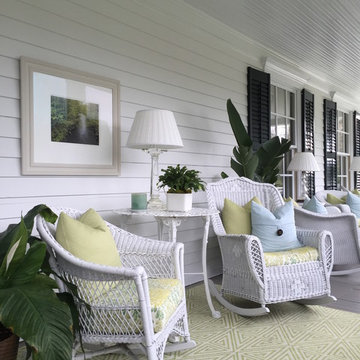
A beautiful covered porch - the perfect place to watch the day go by or entertain. In contrast to the dark heavy interior, we chose light colors and materials to enhance the feeling of egress
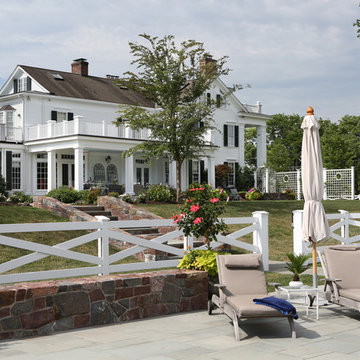
The view from the pool emphasizes the seamless design integration to the main house. The white tapered square columns, railings, and mahagony decking enhance this colonial home. Tom Grimes Photography

Loggia with outdoor dining area and grill center. Oak Beams and tongue and groove ceiling with bluestone patio.
Winner of Best of Houzz 2015 Richmond Metro for Porch
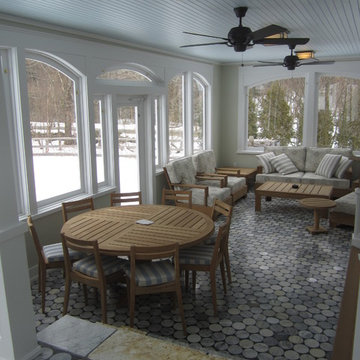
Will Calhoun - photo
This unusual floor was heaved, cracked, broken and stained. Here it is restored, polished and anchors a revived porch arranged to accommodate a large party of people. The view is across the lawns toward the gardens and swimming pool.
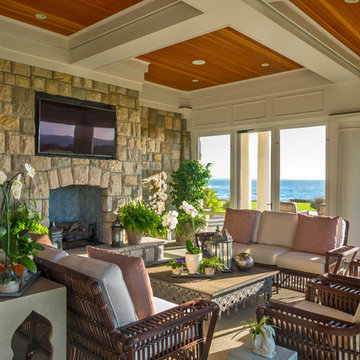
Photographer : Richard Mandelkorn
This is an example of a huge traditional stone screened-in side porch design in Providence with a roof extension.
This is an example of a huge traditional stone screened-in side porch design in Providence with a roof extension.
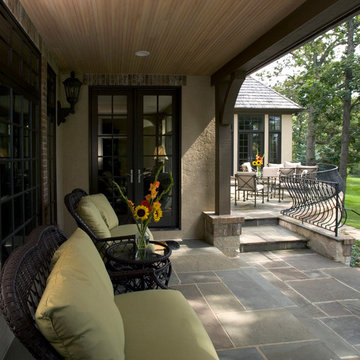
Photography by Linda Oyama Bryan. http://pickellbuilders.com. Covered Porch with Cedar Beadboard Ceiling and Blue Stone Flooring, and French Doors leading out from house.
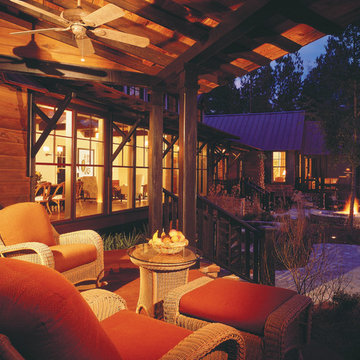
PALMETTO BLUFF- Tree House
Gerald D. Cowart
This is an example of a huge traditional brick back porch design in Atlanta with a fire pit and a roof extension.
This is an example of a huge traditional brick back porch design in Atlanta with a fire pit and a roof extension.

Nestled next to a mountain side and backing up to a creek, this home encompasses the mountain feel. With its neutral yet rich exterior colors and textures, the architecture is simply picturesque. A custom Knotty Alder entry door is preceded by an arched stone column entry porch. White Oak flooring is featured throughout and accentuates the home’s stained beam and ceiling accents. Custom cabinetry in the Kitchen and Great Room create a personal touch unique to only this residence. The Master Bathroom features a free-standing tub and all-tiled shower. Upstairs, the game room boasts a large custom reclaimed barn wood sliding door. The Juliette balcony gracefully over looks the handsome Great Room. Downstairs the screen porch is cozy with a fireplace and wood accents. Sitting perpendicular to the home, the detached three-car garage mirrors the feel of the main house by staying with the same paint colors, and features an all metal roof. The spacious area above the garage is perfect for a future living or storage area.
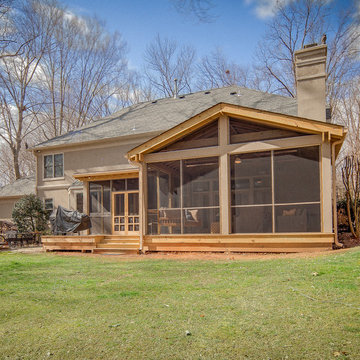
Huge classic screened-in back porch idea in DC Metro with decking and a roof extension
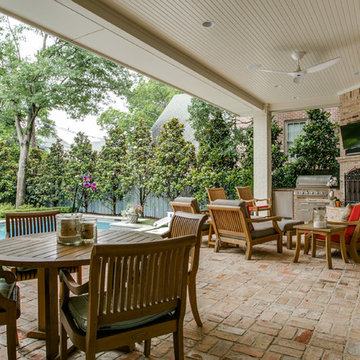
Expansive back porch with fireplace and multiple seating areas
This is an example of a huge traditional brick porch design in Dallas with a roof extension.
This is an example of a huge traditional brick porch design in Dallas with a roof extension.
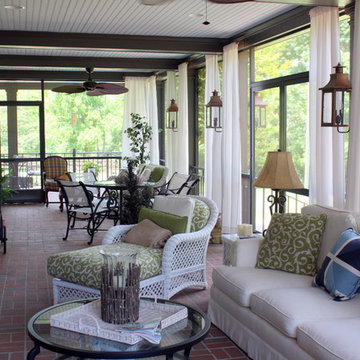
The new screened porch spans over 40 feet across the back of the house. Brick paver floors, billowing drapery, and a haint blue beadboard ceiling accent the space.
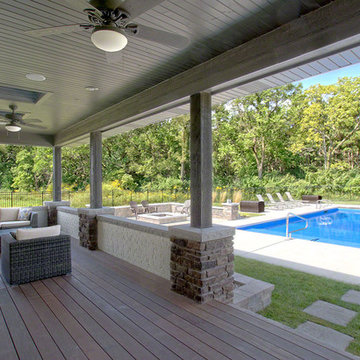
Inspiration for a huge timeless back porch remodel in Chicago with decking and a roof extension
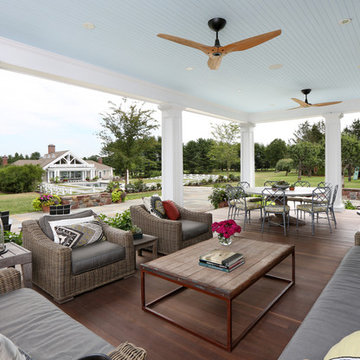
Our Princeton Architects specifically designed this porch as a set of open window frames to enjoy the incredible views of the pool house and property with its wood paneled ceiling, square tapered columns, and mahagony floors. Tom Grimes Photography
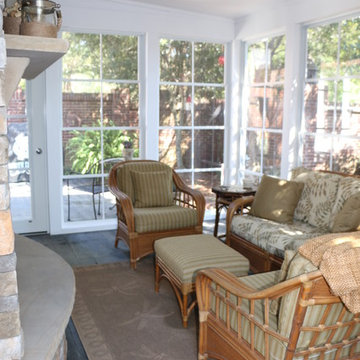
David Tyson Design and photos
Four season porch with Eze- Breeze window and door system, stamped concrete flooring, gas fireplace with stone veneer.
Huge elegant stamped concrete screened-in back porch photo in Charlotte with a roof extension
Huge elegant stamped concrete screened-in back porch photo in Charlotte with a roof extension
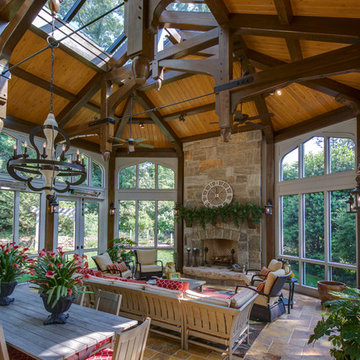
Stunning timber trusses define this space , huge masonry fireplace anchors one end of the porch, while a beautiful structural ridge skylight adds plenty of natural sunlight
Huge Traditional Porch Ideas
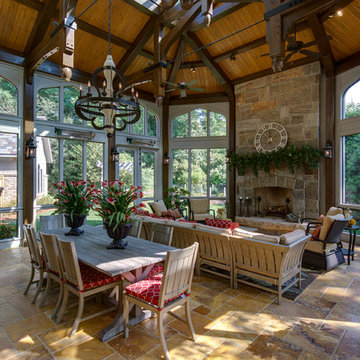
Stunning timber trusses define this space , huge masonry fireplace anchors one end of the porch, while a beautiful structural ridge skylight adds plenty of natural sunlight
1






