Traditional Powder Room with Beaded Inset Cabinets Ideas
Refine by:
Budget
Sort by:Popular Today
1 - 20 of 184 photos
Item 1 of 3
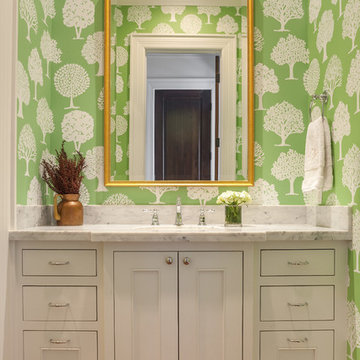
Elegant powder room photo in Houston with beaded inset cabinets, white cabinets, marble countertops and green walls
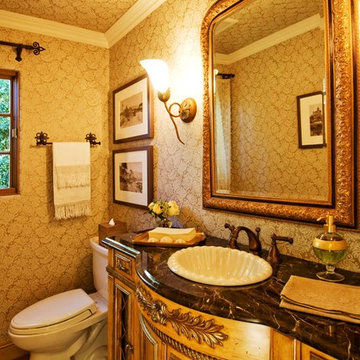
Powder room - small traditional powder room idea in Seattle with marble countertops, beaded inset cabinets, medium tone wood cabinets, a two-piece toilet, a drop-in sink and yellow walls
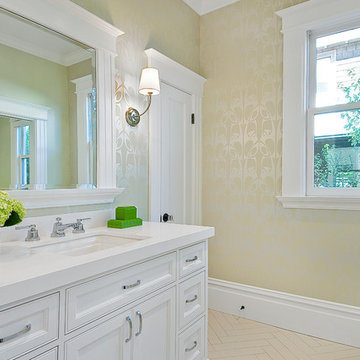
This bathroom is a modern classic with beaded flush inset design.
Example of a mid-sized classic porcelain tile and beige floor powder room design in San Francisco with beaded inset cabinets, white cabinets, yellow walls, an undermount sink, solid surface countertops and white countertops
Example of a mid-sized classic porcelain tile and beige floor powder room design in San Francisco with beaded inset cabinets, white cabinets, yellow walls, an undermount sink, solid surface countertops and white countertops
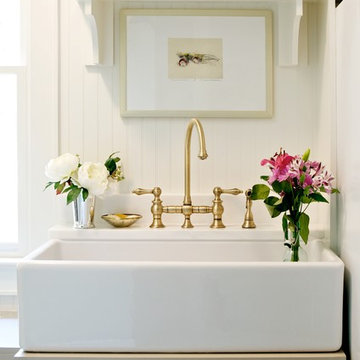
Warm Cream and Putty Gray make this Powder Room welcoming. The Brass and bead board also add to the warmth and bring texture and interest to the small space.
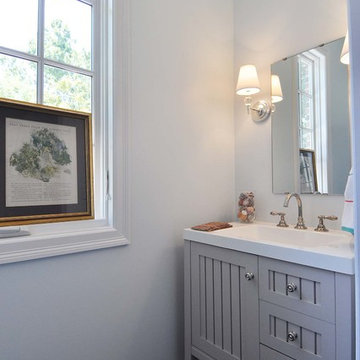
Light gray cabinets
Photos by David Nelson
Inspiration for a small timeless powder room remodel in St Louis with an integrated sink, beaded inset cabinets, gray cabinets and marble countertops
Inspiration for a small timeless powder room remodel in St Louis with an integrated sink, beaded inset cabinets, gray cabinets and marble countertops
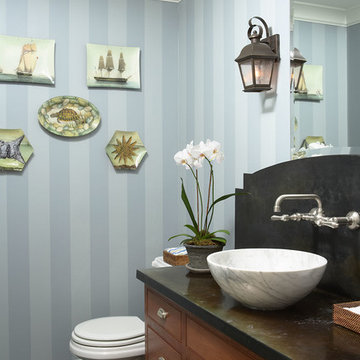
Powder room - traditional black floor powder room idea in Minneapolis with a vessel sink, marble countertops, black countertops, beaded inset cabinets, medium tone wood cabinets and blue walls
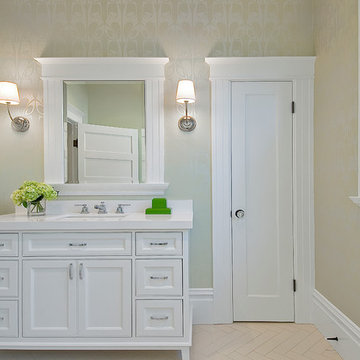
Sharp and bright vanity with flush-inset design.
Mid-sized elegant porcelain tile and beige floor powder room photo in San Francisco with beaded inset cabinets, white cabinets, beige walls, an undermount sink, solid surface countertops and white countertops
Mid-sized elegant porcelain tile and beige floor powder room photo in San Francisco with beaded inset cabinets, white cabinets, beige walls, an undermount sink, solid surface countertops and white countertops
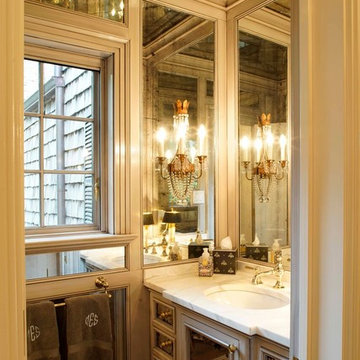
Powder room - mid-sized traditional white tile dark wood floor powder room idea in Other with a two-piece toilet, beaded inset cabinets, an undermount sink and marble countertops
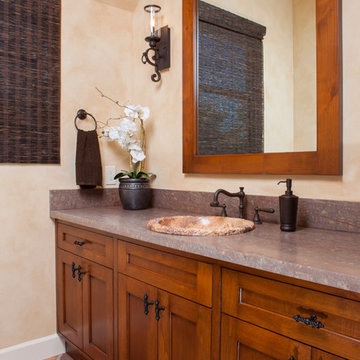
Inspiration for a mid-sized timeless multicolored tile powder room remodel in San Diego with medium tone wood cabinets, a two-piece toilet, beige walls, a drop-in sink, granite countertops and beaded inset cabinets
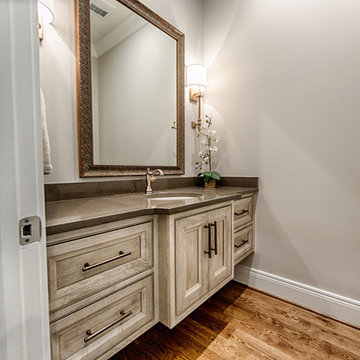
This powder room has a floating poplar vanity in a seagull stain. The Quarts MSI countertops in Lagos Azul give the perfect amount of contrast to the light colored stain on the cabinetry. The Hardware is by Ashley Norton and the faucet is a Delta Cassidy single hole in a flat gold finish. Photo credits to Holloway Productions
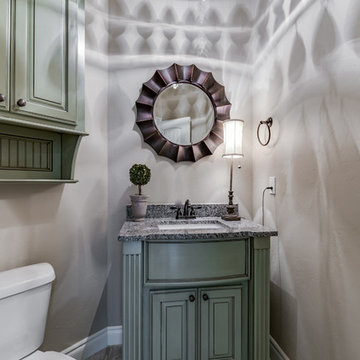
Jim Felder
Small elegant gray tile and porcelain tile porcelain tile powder room photo in Oklahoma City with beaded inset cabinets, green cabinets, a two-piece toilet, beige walls, an undermount sink and granite countertops
Small elegant gray tile and porcelain tile porcelain tile powder room photo in Oklahoma City with beaded inset cabinets, green cabinets, a two-piece toilet, beige walls, an undermount sink and granite countertops
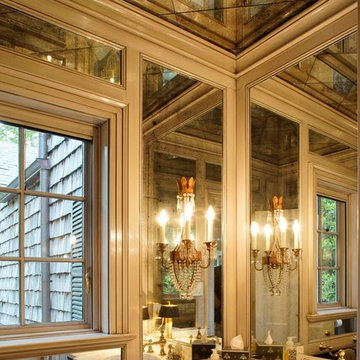
Inspiration for a mid-sized timeless white tile dark wood floor powder room remodel in Other with a two-piece toilet, a pedestal sink, beaded inset cabinets, marble countertops and white countertops
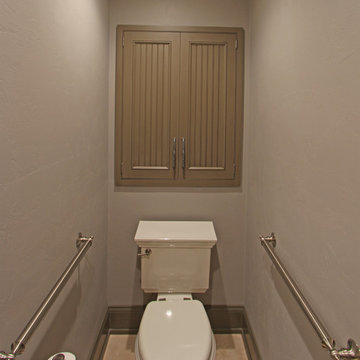
A water closet was added into the new footprint of the bathroom. A 24" deep cabinet was recessed into the wall behind the toilet to provide more storage. Decorative grab bars were added to both sides of the water closet for aging guests.
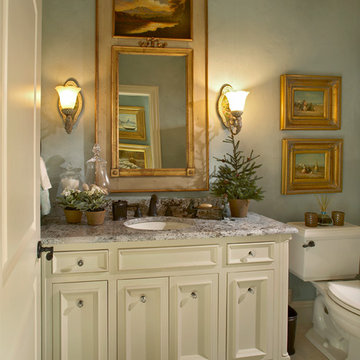
Photographer - Ken Vaughn; Architect - Michael Lyons
Inspiration for a mid-sized timeless beige tile powder room remodel in Dallas with an undermount sink, beaded inset cabinets, granite countertops, a two-piece toilet, blue walls and beige cabinets
Inspiration for a mid-sized timeless beige tile powder room remodel in Dallas with an undermount sink, beaded inset cabinets, granite countertops, a two-piece toilet, blue walls and beige cabinets
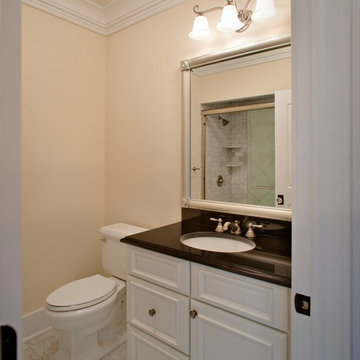
New home construction in Springlake, NJ with bathrooms and kitchen completed by KRFC Design Centers.
Inspiration for a small timeless gray tile and stone tile ceramic tile and white floor powder room remodel in New York with beaded inset cabinets, white cabinets, a two-piece toilet, beige walls, an undermount sink, quartz countertops and black countertops
Inspiration for a small timeless gray tile and stone tile ceramic tile and white floor powder room remodel in New York with beaded inset cabinets, white cabinets, a two-piece toilet, beige walls, an undermount sink, quartz countertops and black countertops
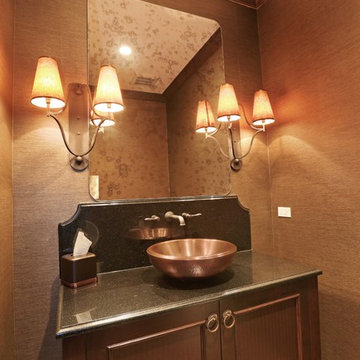
Powder room with dark wood vanity, wall mounted faucets, and a vessel sink
Example of a mid-sized classic ceramic tile powder room design in Chicago with a vessel sink, dark wood cabinets, granite countertops, brown walls and beaded inset cabinets
Example of a mid-sized classic ceramic tile powder room design in Chicago with a vessel sink, dark wood cabinets, granite countertops, brown walls and beaded inset cabinets
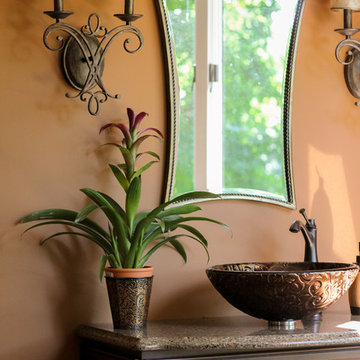
What started as a kitchen remodeling project turned into a large interior renovation of the entire first floor of the home. As design got underway for a new kitchen, the homeowners quickly decided to update the entire first floor to match the new open kitchen.
The kitchen was updated with new appliances, countertops, and Fieldstone cabinetry. Fieldstone Cabinetry was also added in the laundry room to allow for more storage space and a place to drop coats and shoes.
The dining room was redecorated with wainscoting and a chandelier. The powder room was updated and the main staircase received a makeover as well. The living room fireplace surround was changed from brick to stone for a more elegant look.
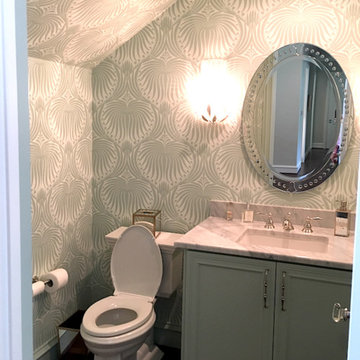
Example of a mid-sized classic multicolored tile dark wood floor and brown floor powder room design in Dallas with beaded inset cabinets, gray cabinets, a two-piece toilet, multicolored walls, an undermount sink, granite countertops and gray countertops
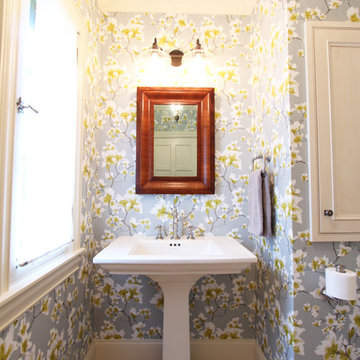
A pedestal sink was built in to an alcove that has a low window that prevents a traditional cabinet from being used. A strong wood tone mirror was hung above the pedestal sink and the contrast is striking. A sconce was hung above the mirror in an oil rubbed bronze finish.
Traditional Powder Room with Beaded Inset Cabinets Ideas
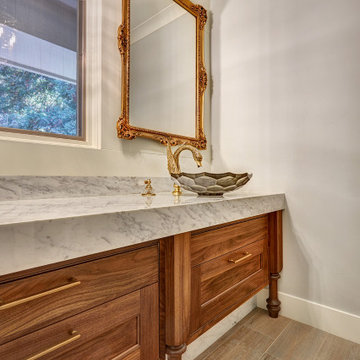
Once a sunken living room closed off from the kitchen, we aimed to change the awkward accessibility of the space into an open and easily functional space that is cohesive. To open up the space even further, we designed a blackened steel structure with mirrorpane glass to reflect light and enlarge the room. Within the structure lives a previously existing lava rock wall. We painted this wall in glitter gold and enhanced the gold luster with built-in backlit LEDs.
Centered within the steel framing is a TV, which has the ability to be hidden when the mirrorpane doors are closed. The adjacent staircase wall is cladded with a large format white casework grid and seamlessly houses the wine refrigerator. The clean lines create a simplistic ornate design as a fresh backdrop for the repurposed crystal chandelier.
Nothing short of bold sophistication, this kitchen overflows with playful elegance — from the gold accents to the glistening crystal chandelier above the island. We took advantage of the large window above the 7’ galley workstation to bring in a great deal of natural light and a beautiful view of the backyard.
In a kitchen full of light and symmetrical elements, on the end of the island we incorporated an asymmetrical focal point finished in a dark slate. This four drawer piece is wrapped in safari brasilica wood that purposefully carries the warmth of the floor up and around the end piece to ground the space further. The wow factor of this kitchen is the geometric glossy gold tiles of the hood creating a glamourous accent against a marble backsplash above the cooktop.
This kitchen is not only classically striking but also highly functional. The versatile wall, opposite of the galley sink, includes an integrated refrigerator, freezer, steam oven, convection oven, two appliance garages, and tall cabinetry for pantry items. The kitchen’s layout of appliances creates a fluid circular flow in the kitchen. Across from the kitchen stands a slate gray wine hutch incorporated into the wall. The doors and drawers have a gilded diamond mesh in the center panels. This mesh ties in the golden accents around the kitchens décor and allows you to have a peek inside the hutch when the interior lights are on for a soft glow creating a beautiful transition into the living room. Between the warm tones of light flooring and the light whites and blues of the cabinetry, the kitchen is well-balanced with a bright and airy atmosphere.
The powder room for this home is gilded with glamor. The rich tones of the walnut wood vanity come forth midst the cool hues of the marble countertops and backdrops. Keeping the walls light, the ornate framed mirror pops within the space. We brought this mirror into the place from another room within the home to balance the window alongside it. The star of this powder room is the repurposed golden swan faucet extending from the marble countertop. We places a facet patterned glass vessel to create a transparent complement adjacent to the gold swan faucet. In front of the window hangs an asymmetrical pendant light with a sculptural glass form that does not compete with the mirror.
1





