Transitional Bath with Green Cabinets Ideas
Refine by:
Budget
Sort by:Popular Today
121 - 140 of 1,214 photos
Item 1 of 3
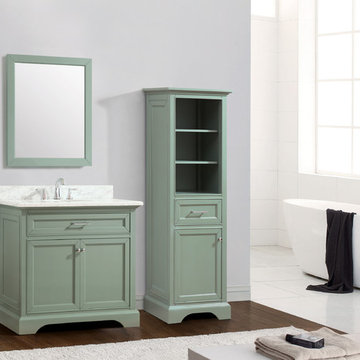
The Mercer Collection features classical design enhanced by a soothing Sea Green finish, creating an aesthetic that mixes flair and function. The Mercer 37-inch vanity showcases its quality and style with a solid wood frame, chic chrome hardware, and soft-close hinges. The vanity combo includes a Carrera white marble top and white vitreous china undermount oval sink.
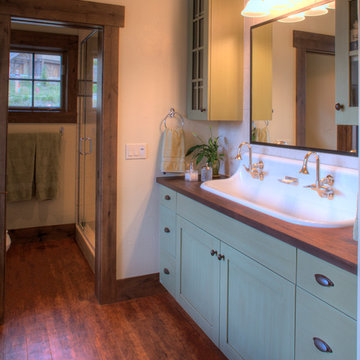
This fun sink and sage cabinetry dress up the bathroom in this modern mountain home.
Bathroom - mid-sized transitional master beige tile medium tone wood floor and brown floor bathroom idea in Denver with shaker cabinets, green cabinets, beige walls, a trough sink, wood countertops and brown countertops
Bathroom - mid-sized transitional master beige tile medium tone wood floor and brown floor bathroom idea in Denver with shaker cabinets, green cabinets, beige walls, a trough sink, wood countertops and brown countertops
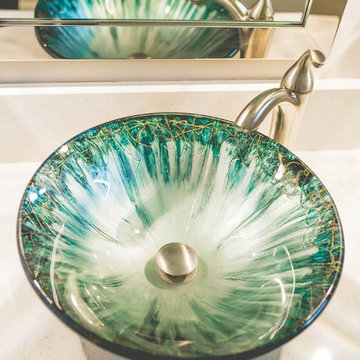
Glass vessel sink in the powder room layered on a quartz countertop.
Mid-sized transitional gray tile and ceramic tile porcelain tile powder room photo in Other with furniture-like cabinets, green cabinets, a two-piece toilet, gray walls, a vessel sink and quartz countertops
Mid-sized transitional gray tile and ceramic tile porcelain tile powder room photo in Other with furniture-like cabinets, green cabinets, a two-piece toilet, gray walls, a vessel sink and quartz countertops
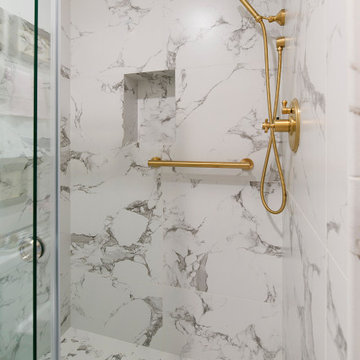
The shower was redone in a gorgeous marble-inspired 24 x 24 Statuario Matte porcelain tile. Unique touches include a large built-in shelf, satin gold fixtures by California Faucets, and a sleek linear drain.
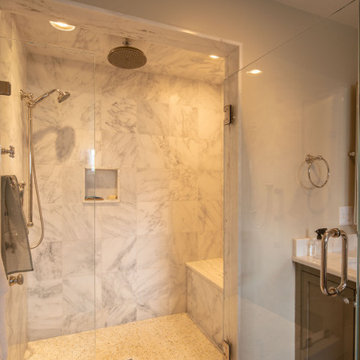
Example of a large transitional master multicolored tile and marble tile gray floor, double-sink and mosaic tile floor bathroom design in Boston with shaker cabinets, beige walls, an undermount sink, a hinged shower door, multicolored countertops, green cabinets, a one-piece toilet, marble countertops and a built-in vanity
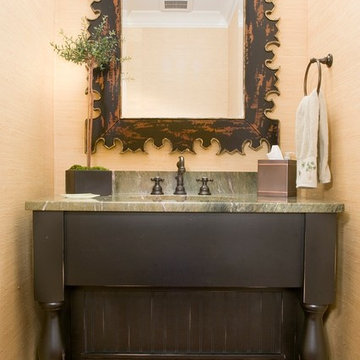
Example of a mid-sized transitional powder room design in Other with green cabinets, brown walls, an undermount sink and granite countertops
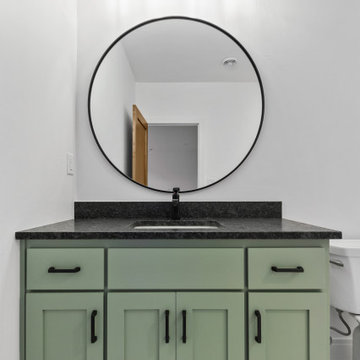
Mid-sized transitional 3/4 vinyl floor and single-sink bathroom photo in Other with shaker cabinets, green cabinets, a two-piece toilet, white walls, an undermount sink, granite countertops and black countertops

Needham Spec House. Powder room: Emerald green vanity with brass hardware. Crown molding. Trim color Benjamin Moore Chantilly Lace. Wall color provided by BUYER. Photography by Sheryl Kalis. Construction by Veatch Property Development.
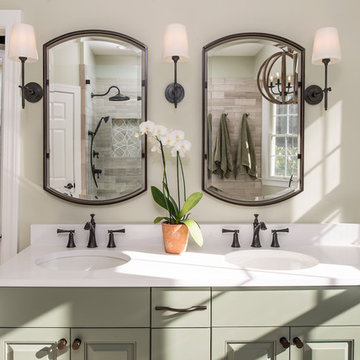
Gruver Cooley Interiors
Mary Parker Architectural Photo
Inspiration for a transitional beige tile and marble tile porcelain tile and beige floor bathroom remodel in DC Metro with green cabinets, green walls, an undermount sink, quartz countertops and white countertops
Inspiration for a transitional beige tile and marble tile porcelain tile and beige floor bathroom remodel in DC Metro with green cabinets, green walls, an undermount sink, quartz countertops and white countertops
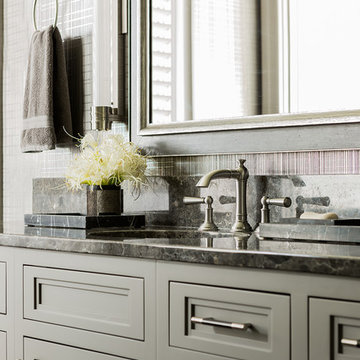
Our clients lived in a wonderful home they designed and built which they referred to as their dream home until this property they admired for many years became available. Its location on a point with spectacular ocean views made it impossible to resist. This 40-year-old home was state of the art for its time. It was perfectly sited but needed to be renovated to accommodate their lifestyle and make use of current materials. Thus began the 3-year journey. They decided to capture one of the most exquisite views of Boston’s North Shore and do a full renovation inside and out. This project was a complete gut renovation with the addition of a guest suite above the garage and a new front entry.
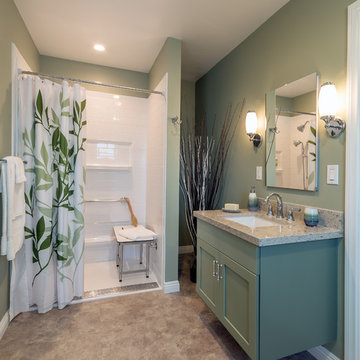
This spacious master bath was created from wasted space taken from the previous kitchen, the previous master closet and the former water heater closet. The wall mounted vanity allows for wheelchair clearance underneath.
Photo by Patricia Bean
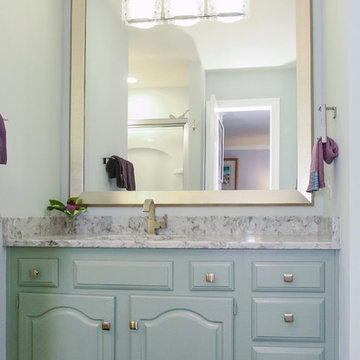
Transitional Guest Bathroom
Bathroom - mid-sized transitional 3/4 vinyl floor and gray floor bathroom idea in Atlanta with raised-panel cabinets, green cabinets, a two-piece toilet, green walls, an undermount sink, quartz countertops and gray countertops
Bathroom - mid-sized transitional 3/4 vinyl floor and gray floor bathroom idea in Atlanta with raised-panel cabinets, green cabinets, a two-piece toilet, green walls, an undermount sink, quartz countertops and gray countertops
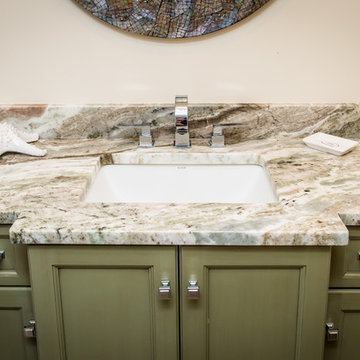
Closer view of the Indian Marble, Fantasy Brown, on the guest room vanity countertop. Here we see the gorgeous veins in this stone and the nice back splash, enhanced by the sea green cabinets. We also notice in this close-up how skillfully the granite has been cut; the veins actually flow from the countertop to the back splash without interruption. Very natural and beautiful.
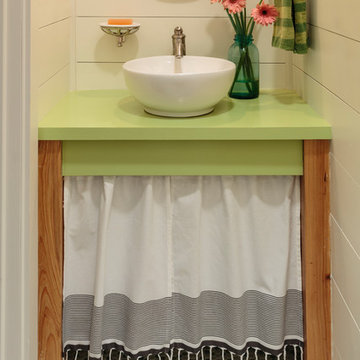
Design: M Siegel Designs
Photo: Mark Lohman
Inspiration for a mid-sized transitional ceramic tile and multicolored floor bathroom remodel in Little Rock with open cabinets, green cabinets, white walls, a vessel sink and wood countertops
Inspiration for a mid-sized transitional ceramic tile and multicolored floor bathroom remodel in Little Rock with open cabinets, green cabinets, white walls, a vessel sink and wood countertops
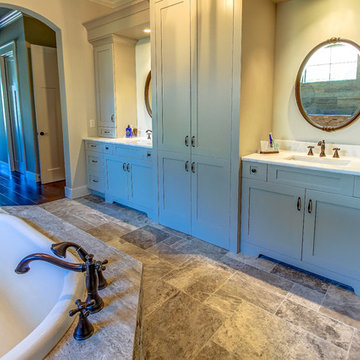
Large transitional master ceramic tile drop-in bathtub photo in Orange County with shaker cabinets, green cabinets, green walls, an undermount sink and marble countertops
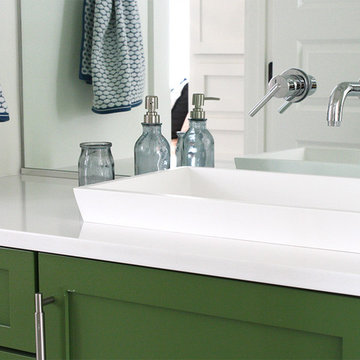
Pure White vicostone countertop for kids bathroom featured in Richmond Homearama Show House.
Inspiration for a transitional kids' bathroom remodel in Richmond with shaker cabinets and green cabinets
Inspiration for a transitional kids' bathroom remodel in Richmond with shaker cabinets and green cabinets
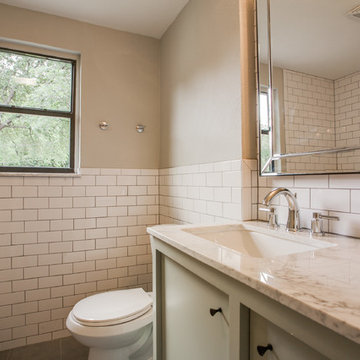
Inspiration for a small transitional kids' white tile and subway tile porcelain tile and gray floor bathroom remodel in Dallas with flat-panel cabinets, green cabinets, beige walls, an undermount sink and marble countertops
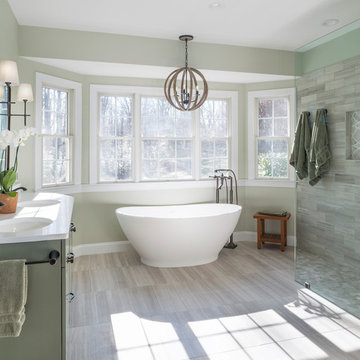
Gruver Cooley Interiors
Mary Parker Architectural Photo
Inspiration for a transitional beige tile and marble tile porcelain tile and beige floor bathroom remodel in DC Metro with green cabinets, green walls, an undermount sink, quartz countertops and white countertops
Inspiration for a transitional beige tile and marble tile porcelain tile and beige floor bathroom remodel in DC Metro with green cabinets, green walls, an undermount sink, quartz countertops and white countertops
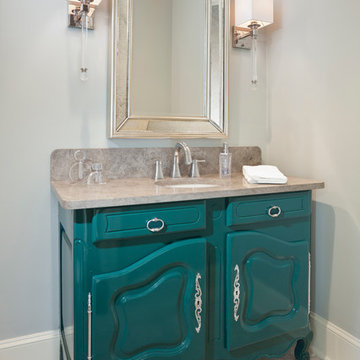
Andrea Calo
Example of a transitional travertine floor bathroom design in Austin with an undermount sink, furniture-like cabinets, green cabinets, limestone countertops, a two-piece toilet and gray walls
Example of a transitional travertine floor bathroom design in Austin with an undermount sink, furniture-like cabinets, green cabinets, limestone countertops, a two-piece toilet and gray walls
Transitional Bath with Green Cabinets Ideas
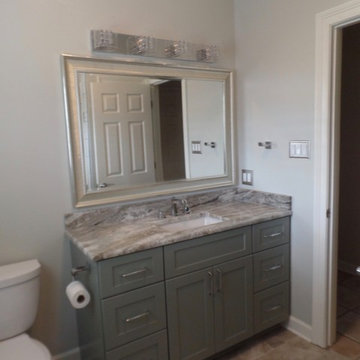
Custom shaker style painted vanity with Fantasy Brown marble counter-top, MIrabelle porcelain under-mount sink, Delta 8" spread faucet, framed mirror, LED vanity light, Kohler toilet, Delta accessories, rocker style switches and receptacles with decorative plates, and Sherwin-Williams paint products.
7







