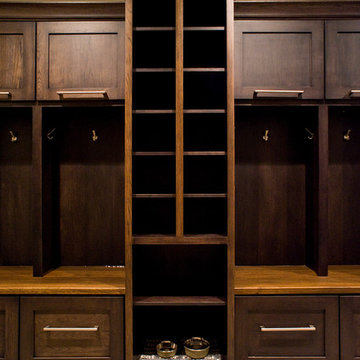Transitional Brick Floor Entryway Ideas
Refine by:
Budget
Sort by:Popular Today
41 - 60 of 171 photos
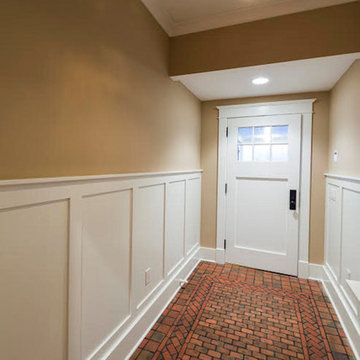
Inspiration for a large transitional brick floor entryway remodel in Philadelphia with beige walls and a white front door
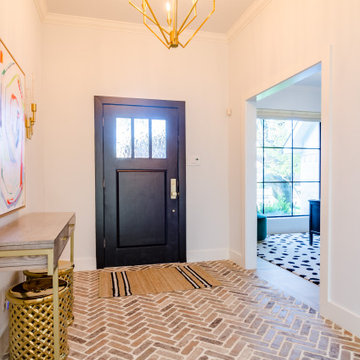
Single front door - mid-sized transitional brick floor and multicolored floor single front door idea in Dallas with white walls and a black front door
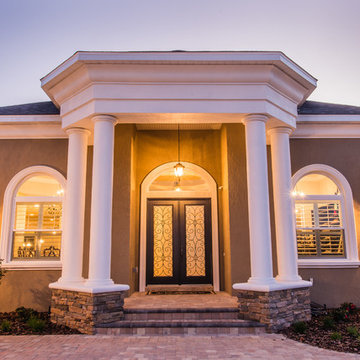
Digital Fury Productions
Custom Home by Bennett Construction Services - Ocala, FL
Mid-sized transitional brick floor and red floor entryway photo in Orlando with beige walls and a glass front door
Mid-sized transitional brick floor and red floor entryway photo in Orlando with beige walls and a glass front door
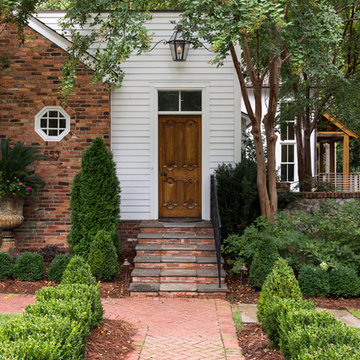
photo by Matt Hall
Example of a mid-sized transitional brick floor entryway design in Atlanta with white walls and a medium wood front door
Example of a mid-sized transitional brick floor entryway design in Atlanta with white walls and a medium wood front door

Inspiration for a large transitional brick floor mudroom remodel in Boston with white walls
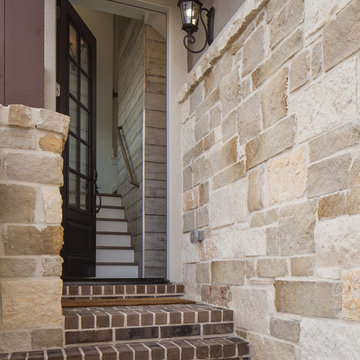
Originally submitted for the Model Homes category, the judges felt this entry deserved an ARDA in Design Detail. Inspired by the British Revolution, the rustic yet modern style employs a neutral color scheme with various textures. Traditional elements paired with refined furniture and contemporary finishes result in a design inspired by history. Hues of gray as well as rustic wood paneling create continuity through the home. Creating each space to accommodate a family was challenging due to the narrow width of the townhome.
An ARDA for Design Details goes to
Ashton Woods
Designer: Centro Stile
From: Roswell, Georgia
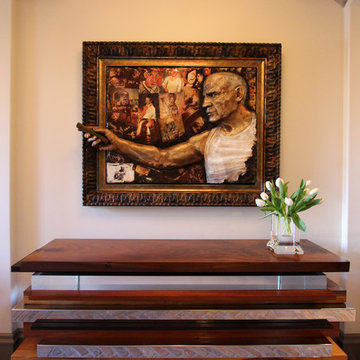
photo by Ashley Henry Wynne of Houston townhome entry designed by design house, inc.
Mid-sized transitional brick floor entryway photo in Houston with beige walls and a dark wood front door
Mid-sized transitional brick floor entryway photo in Houston with beige walls and a dark wood front door
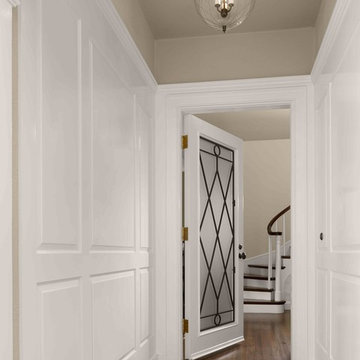
Mid-sized transitional brick floor entryway photo in San Francisco with white walls and a white front door
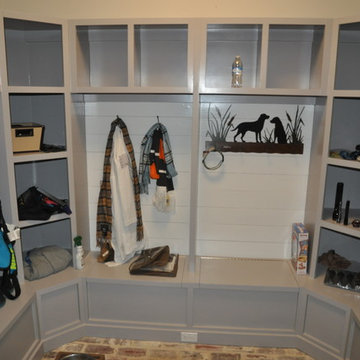
Mid-sized transitional brick floor and multicolored floor mudroom photo in Other with white walls
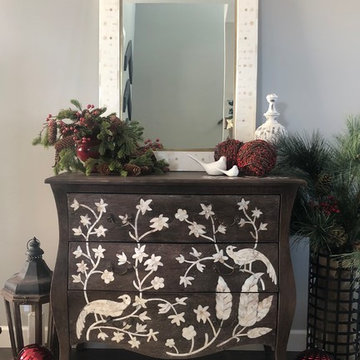
Example of a large transitional brick floor and multicolored floor entryway design in Minneapolis with gray walls and a white front door
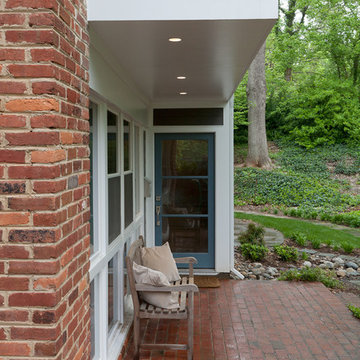
John Tsantes
Front door - large transitional brick floor front door idea in DC Metro with white walls
Front door - large transitional brick floor front door idea in DC Metro with white walls
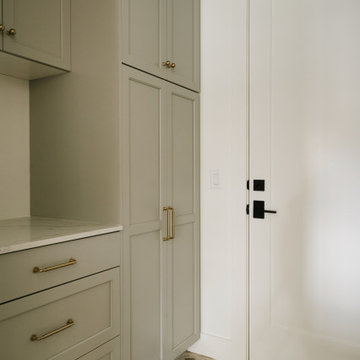
Example of a mid-sized transitional brick floor mudroom design in Salt Lake City with white walls and a white front door
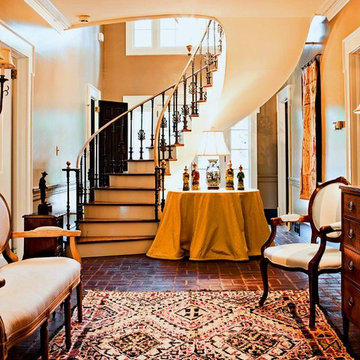
Nick Burchell Photography
Inspiration for a mid-sized transitional brick floor entryway remodel in Atlanta with brown walls and a black front door
Inspiration for a mid-sized transitional brick floor entryway remodel in Atlanta with brown walls and a black front door
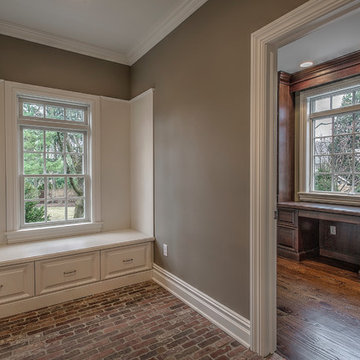
Inspiration for a mid-sized transitional brick floor entryway remodel in New York with beige walls and a white front door
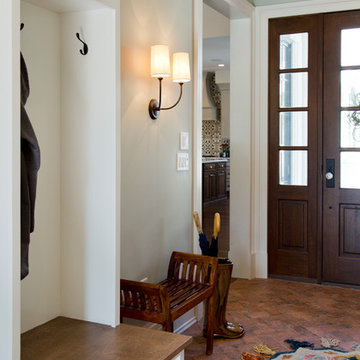
Entryway - large transitional brick floor and red floor entryway idea in St Louis with gray walls and a black front door
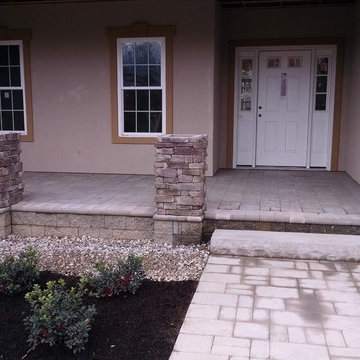
Example of a small transitional brick floor entryway design in Boston with beige walls and a white front door
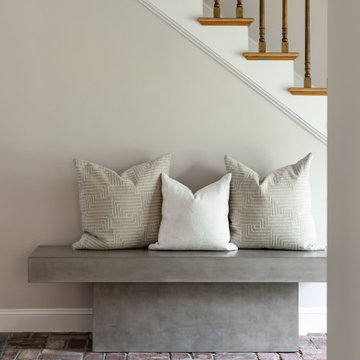
Inspiration for a mid-sized transitional brick floor foyer remodel in Boston with gray walls
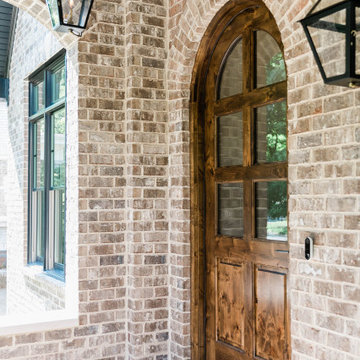
Large transitional brick floor, brown floor, shiplap ceiling and brick wall entryway photo in Other with a medium wood front door
Transitional Brick Floor Entryway Ideas

DreamDesign®49 is a modern lakefront Anglo-Caribbean style home in prestigious Pablo Creek Reserve. The 4,352 SF plan features five bedrooms and six baths, with the master suite and a guest suite on the first floor. Most rooms in the house feature lake views. The open-concept plan features a beamed great room with fireplace, kitchen with stacked cabinets, California island and Thermador appliances, and a working pantry with additional storage. A unique feature is the double staircase leading up to a reading nook overlooking the foyer. The large master suite features James Martin vanities, free standing tub, huge drive-through shower and separate dressing area. Upstairs, three bedrooms are off a large game room with wet bar and balcony with gorgeous views. An outdoor kitchen and pool make this home an entertainer's dream.
3






