Childrens' Room Ideas - Style: Transitional
Refine by:
Budget
Sort by:Popular Today
3841 - 3860 of 4,511 photos
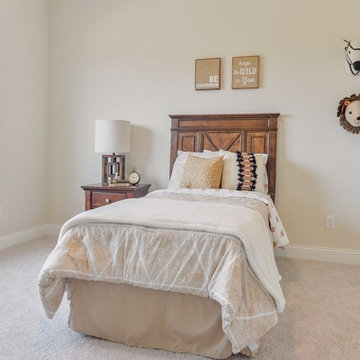
Photo by Jpg Media
Inspiration for a mid-sized transitional boy carpeted and beige floor kids' room remodel in Columbus with beige walls
Inspiration for a mid-sized transitional boy carpeted and beige floor kids' room remodel in Columbus with beige walls
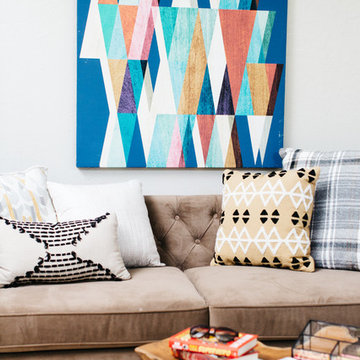
Example of a mid-sized transitional gender-neutral kids' room design in Phoenix
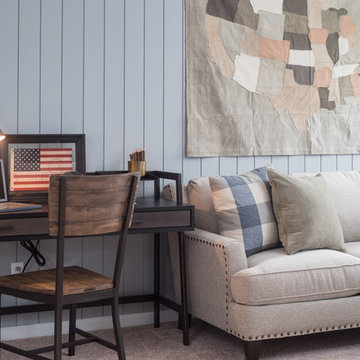
Mid-sized transitional gender-neutral carpeted and beige floor kids' room photo in Jacksonville with gray walls
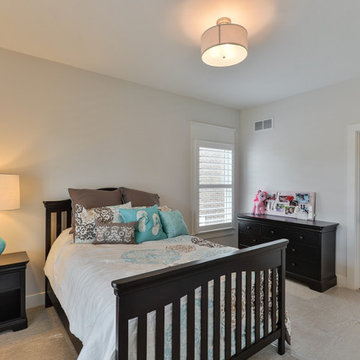
Kids' room - mid-sized transitional girl carpeted kids' room idea in Louisville with white walls
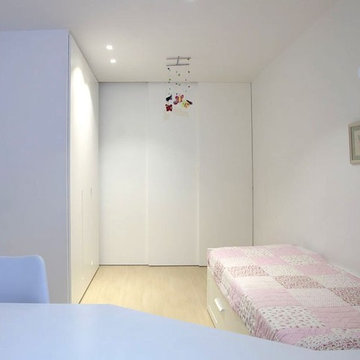
Inspiration for a mid-sized transitional girl light wood floor kids' room remodel in Other with white walls
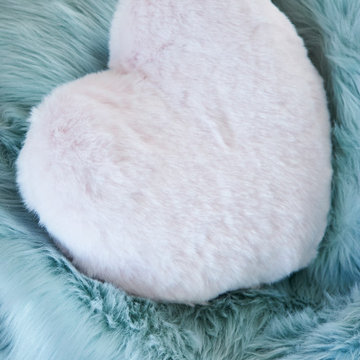
Kids' room - large transitional girl dark wood floor, brown floor and wallpaper kids' room idea in Toronto with beige walls
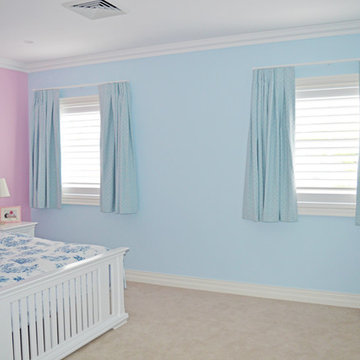
Large transitional girl carpeted and beige floor kids' room photo in Sydney with blue walls
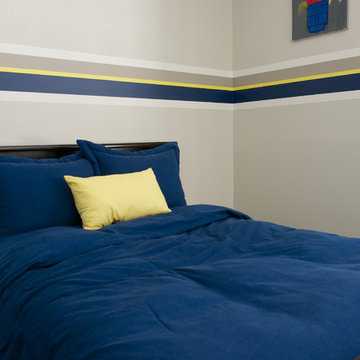
Great space for a boy! The use of gray, blue and yellow combine to create a masculine look that will translate for many years to come.
Vendor Credit: Shutterz, Chandler, AZ
Photo Credit: David Apeji, www.pixyst.com
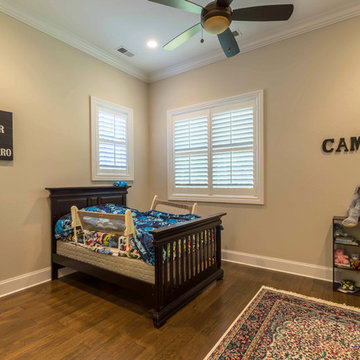
This 6,000sf luxurious custom new construction 5-bedroom, 4-bath home combines elements of open-concept design with traditional, formal spaces, as well. Tall windows, large openings to the back yard, and clear views from room to room are abundant throughout. The 2-story entry boasts a gently curving stair, and a full view through openings to the glass-clad family room. The back stair is continuous from the basement to the finished 3rd floor / attic recreation room.
The interior is finished with the finest materials and detailing, with crown molding, coffered, tray and barrel vault ceilings, chair rail, arched openings, rounded corners, built-in niches and coves, wide halls, and 12' first floor ceilings with 10' second floor ceilings.
It sits at the end of a cul-de-sac in a wooded neighborhood, surrounded by old growth trees. The homeowners, who hail from Texas, believe that bigger is better, and this house was built to match their dreams. The brick - with stone and cast concrete accent elements - runs the full 3-stories of the home, on all sides. A paver driveway and covered patio are included, along with paver retaining wall carved into the hill, creating a secluded back yard play space for their young children.
Project photography by Kmieick Imagery.
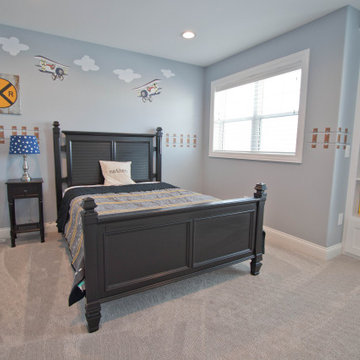
If you love what you see and would like to know more about a manufacturer/color/style of a Floor & Home product used in this project, submit a product inquiry request here: bit.ly/_ProductInquiry
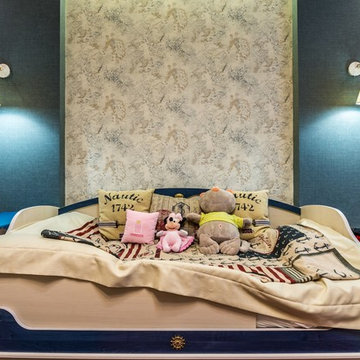
Inspiration for a mid-sized transitional girl medium tone wood floor and white floor childrens' room remodel in Saint Petersburg with pink walls
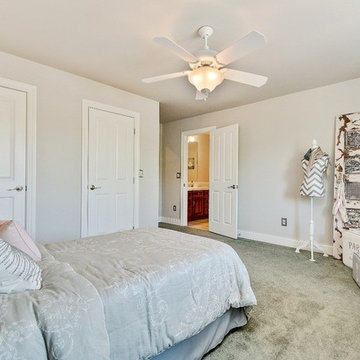
Photo by JPG Media
Example of a transitional kids' room design in Columbus
Example of a transitional kids' room design in Columbus
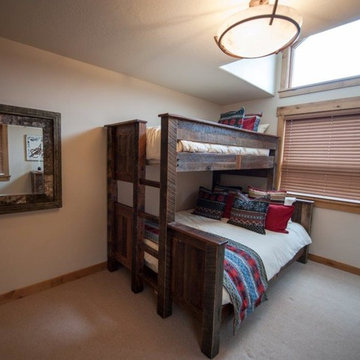
Example of a mid-sized transitional gender-neutral carpeted kids' room design in Other with white walls
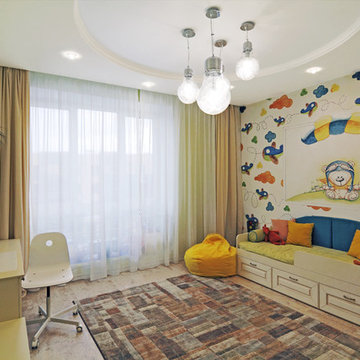
Дизайн Happy House Architecture&Design
Фото Виталий Иванов
Example of a large transitional boy cork floor childrens' room design in Novosibirsk with yellow walls
Example of a large transitional boy cork floor childrens' room design in Novosibirsk with yellow walls
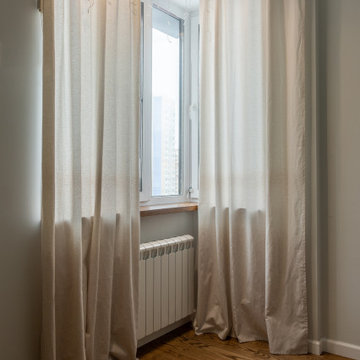
Kids' room - mid-sized transitional boy dark wood floor, brown floor and wallpaper kids' room idea in Moscow with gray walls
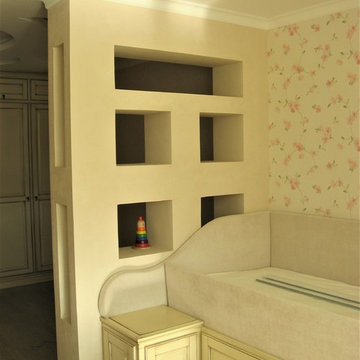
Бондаренко Елена
Kids' room - mid-sized transitional girl light wood floor and beige floor kids' room idea in Moscow with beige walls
Kids' room - mid-sized transitional girl light wood floor and beige floor kids' room idea in Moscow with beige walls
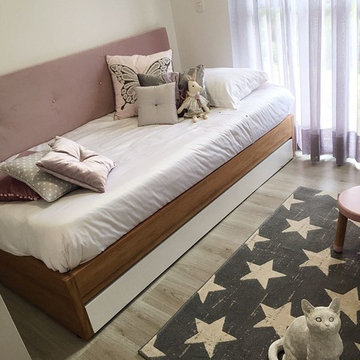
Small transitional girl laminate floor and beige floor kids' room photo in Other with white walls
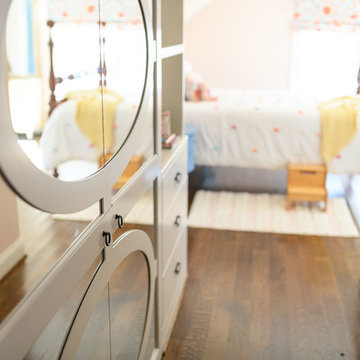
Inspiration for a large transitional girl dark wood floor and brown floor kids' room remodel in Other with pink walls
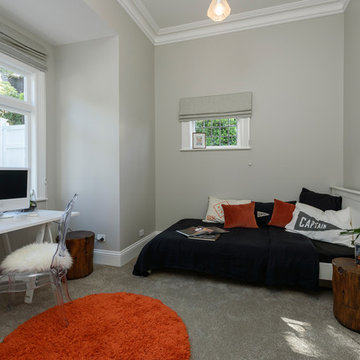
Transitional boy carpeted kids' room photo in Wellington with gray walls
Childrens' Room Ideas - Style: Transitional
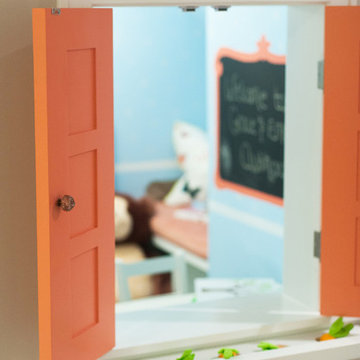
Kids' room - mid-sized transitional girl carpeted kids' room idea in Detroit with gray walls
193





