Transitional Closet with Raised-Panel Cabinets Ideas
Refine by:
Budget
Sort by:Popular Today
141 - 160 of 988 photos
Item 1 of 3
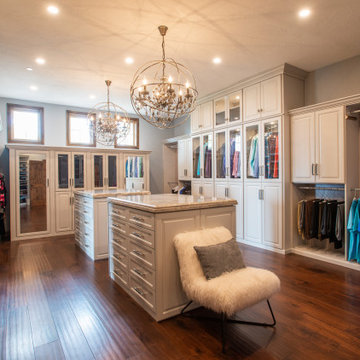
A luxurious his and hers dressing room with light gray custom painted cabinets, designer fixtures, custom lighting, and ample storage for clothing and shoes.
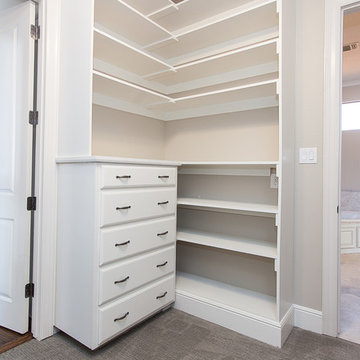
Walk-in closet - large transitional gender-neutral carpeted walk-in closet idea in Dallas with raised-panel cabinets and white cabinets
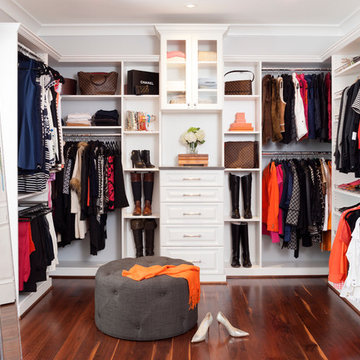
JDBG created an expansive and tailored new master bathroom/closet/dressing area by reclaiming wasted space from an inefficient and dated bathroom layout.
Stacy Zarin Goldberg Photography
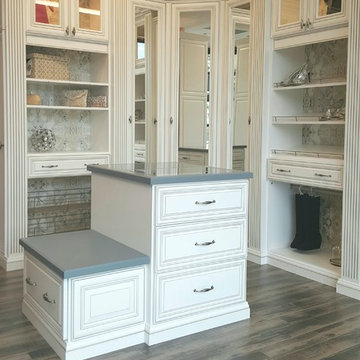
Designed by Michelle Langley. Fabricatef/Installed by Closet Factory DC.
White with Grey Glazing.
Dressing room - mid-sized transitional women's medium tone wood floor dressing room idea in DC Metro with raised-panel cabinets and white cabinets
Dressing room - mid-sized transitional women's medium tone wood floor dressing room idea in DC Metro with raised-panel cabinets and white cabinets
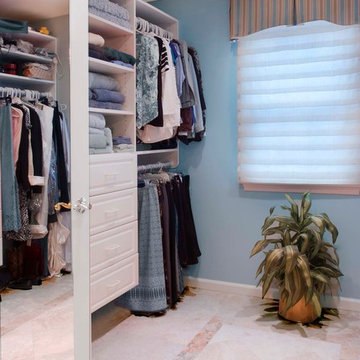
Top Kat Photography
Large transitional gender-neutral travertine floor walk-in closet photo in Philadelphia with raised-panel cabinets and white cabinets
Large transitional gender-neutral travertine floor walk-in closet photo in Philadelphia with raised-panel cabinets and white cabinets
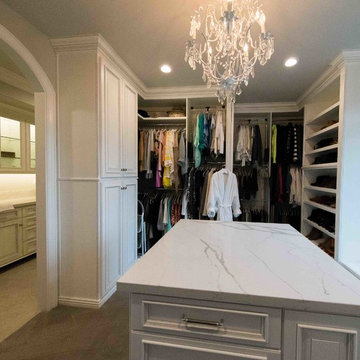
Example of a large transitional women's carpeted and beige floor dressing room design in Other with raised-panel cabinets and white cabinets
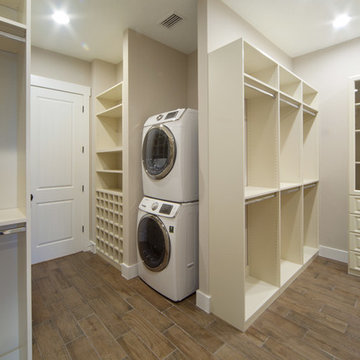
Example of a large transitional gender-neutral ceramic tile walk-in closet design in Orlando with raised-panel cabinets and white cabinets
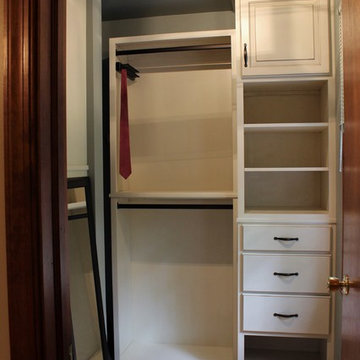
This walk-in closet wasn't making the cut for my clients. They basically had enough room, but it wasn't laid out well. I met with them and discussed what wasn't working in the space. I created a 3D design to show them how their space COULD look. After making a few changes, my cabinet maker built the cabinets and shelving for their new closet. A few Rev-a-Shelf accessories as well as new flooring and light fixtures, and their master closet is now beautiful and functional. It feels like you're standing in a boutique!
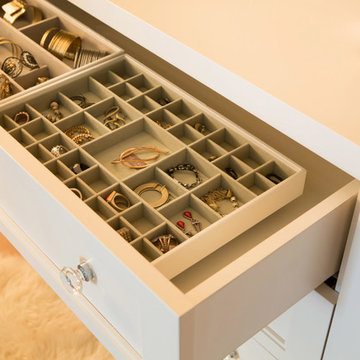
Lori Dennis Interior Design
SoCal Contractor Construction
Erika Bierman Photography
Large transitional women's medium tone wood floor walk-in closet photo in San Diego with raised-panel cabinets and white cabinets
Large transitional women's medium tone wood floor walk-in closet photo in San Diego with raised-panel cabinets and white cabinets
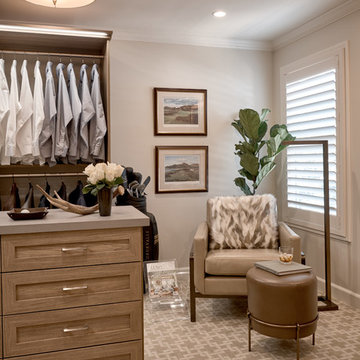
This was formerly a guest bedroom which has been converted to an inviting masculine master closet. Client asked for a small sitting area to read and watch tv. Closet was outfitted to support couple.
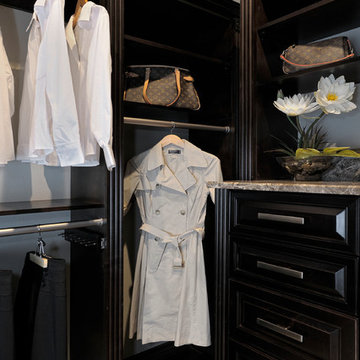
Example of a large transitional gender-neutral carpeted and beige floor walk-in closet design in Miami with raised-panel cabinets and dark wood cabinets
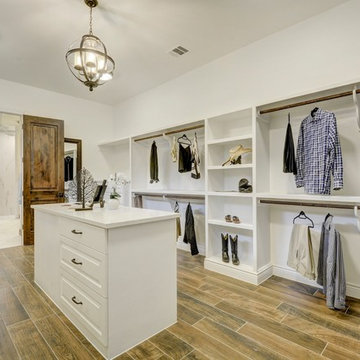
Twist Tours
Example of a large transitional gender-neutral porcelain tile and brown floor walk-in closet design in Austin with raised-panel cabinets and white cabinets
Example of a large transitional gender-neutral porcelain tile and brown floor walk-in closet design in Austin with raised-panel cabinets and white cabinets
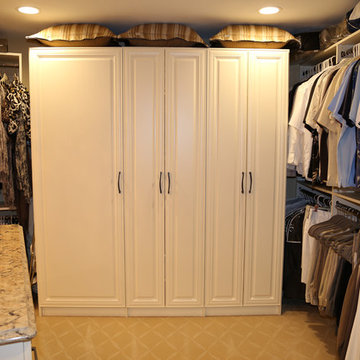
Example of a large transitional gender-neutral carpeted dressing room design in Chicago with raised-panel cabinets and white cabinets
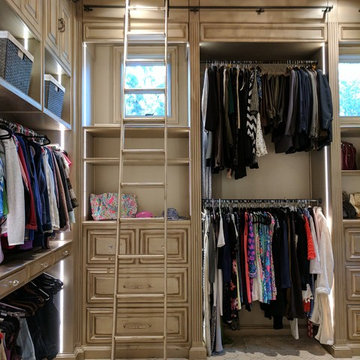
Dressing suite for her
Mid-sized transitional women's carpeted and beige floor walk-in closet photo in Austin with raised-panel cabinets and gray cabinets
Mid-sized transitional women's carpeted and beige floor walk-in closet photo in Austin with raised-panel cabinets and gray cabinets
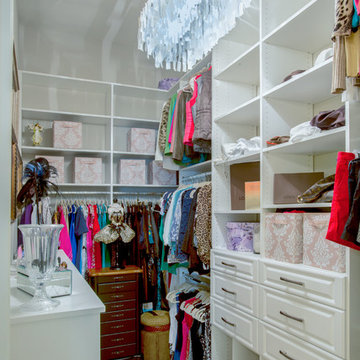
Dressing room - mid-sized transitional gender-neutral carpeted and beige floor dressing room idea in Orlando with raised-panel cabinets and white cabinets
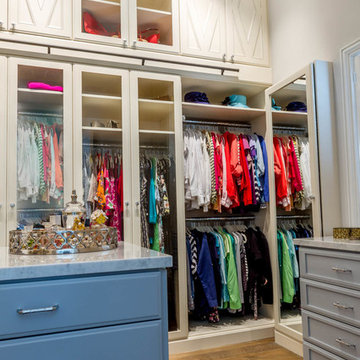
Example of a transitional women's closet design in Houston with raised-panel cabinets
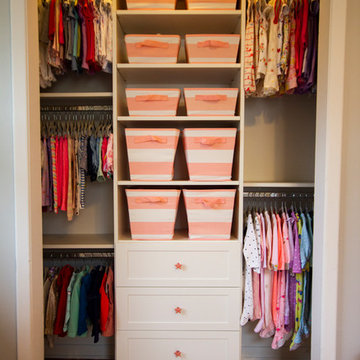
Perfect nursery closet for your new addition to the family. This design features double hanging, also triple hanging which is very popular for a nursery closet. As your child grows you will enjoy the flexibility of your Bella Systems Closet. The triple hang can later be reconfigured as needed, perhaps to anther double hang or a long hanging section.
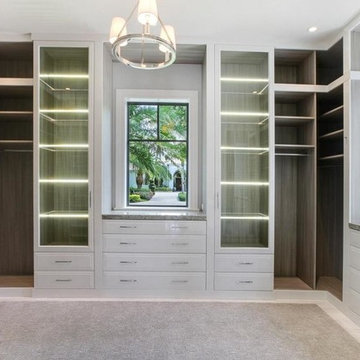
Inspiration for a large transitional gender-neutral gray floor walk-in closet remodel in Miami with raised-panel cabinets and white cabinets
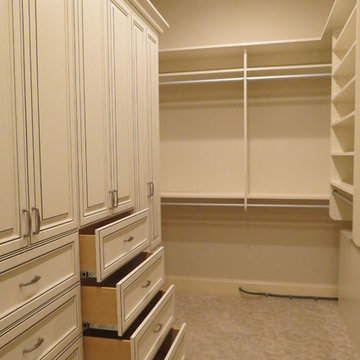
Walk In Closet in Antique White with Van Dyke glaze doors. This customer opted to add doors to most of the shelves to make conceal everything and maintain a classy, clean look. The closet features laundry hampers, lots of drawers, shoe shelves, and a wall of custom cabinets that looks amazing! The Van Dyke glaze compliments the style of the home and adds elegance to the space.
Transitional Closet with Raised-Panel Cabinets Ideas
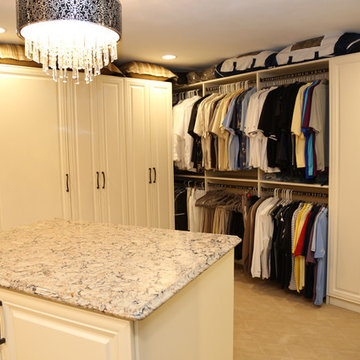
Inspiration for a large transitional gender-neutral carpeted dressing room remodel in Chicago with raised-panel cabinets and white cabinets
8





