Transitional Concrete Floor Home Office Ideas
Refine by:
Budget
Sort by:Popular Today
41 - 60 of 134 photos
Item 1 of 3
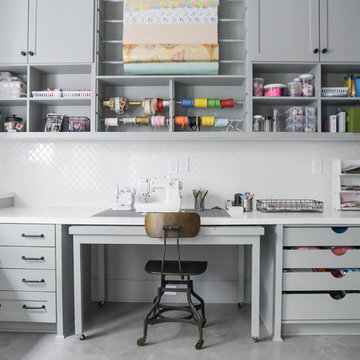
Inspiration for a transitional built-in desk concrete floor and gray floor home office remodel in Houston with black walls
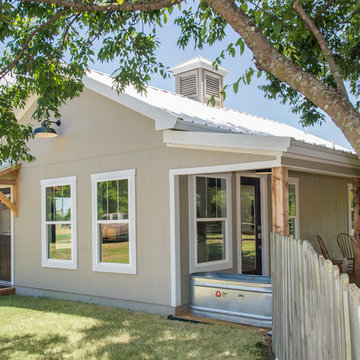
Our clients had a few things on their wish list when they called us. They want to update their kitchen, but one problem.....the husband works from home, so where is he going to work when the kitchen is being remodeled? They had discussed building a separate storage/office/guest house, so that's what we did. We built a small cottage behind their main home that is just perfect for them! On the weekends, the kids have sleepovers and love the rustic built bunk beds and giant flat screen for video games and during the week, our client has a quiet work space. Everyone is happy!
Design/Remodel by Hatfield Builders & Remodelers | Photography by Versatile Imaging #hbdallas #hatfielddesignbuild #hatfieldbuildersandremodelers #fairviewcottage #guesthouse #homeofficeaddition #addition
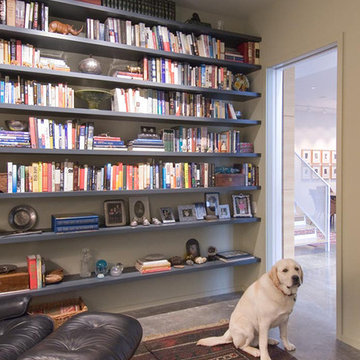
ªPaul Hester Photographer
Inspiration for a mid-sized transitional concrete floor study room remodel in Houston with beige walls and no fireplace
Inspiration for a mid-sized transitional concrete floor study room remodel in Houston with beige walls and no fireplace
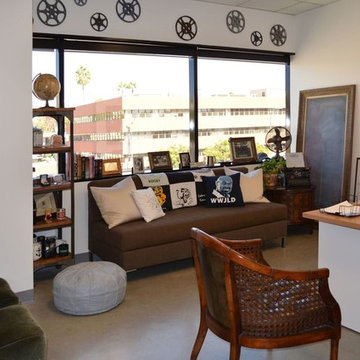
Study room - mid-sized transitional freestanding desk concrete floor and gray floor study room idea in Los Angeles with white walls and no fireplace
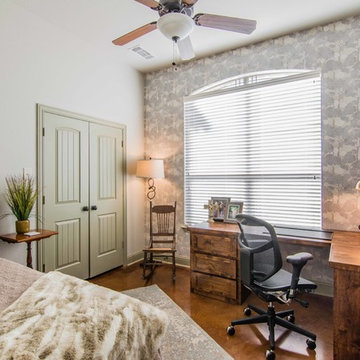
When these homeowners approached us, they were tired of their home feeling dark and ready to freshen up the college-days furniture. Room by room we worked to lighten and brighten the spaces with fresh new paint colors, light fixtures, furnishings and decor that were kid-friendly and comfortable for entertaining. We just loved the end result that incorporated touches of rustic class and nature-inspired personality, a perfect compliment to their peaceful backyard view.
Megan Kranz
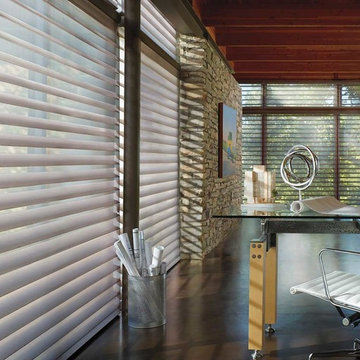
Inspiration for a large transitional freestanding desk concrete floor study room remodel in Omaha with beige walls
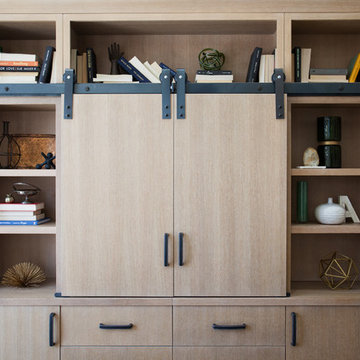
Destiny Haynam
Example of a transitional built-in desk concrete floor home office design in Denver with white walls
Example of a transitional built-in desk concrete floor home office design in Denver with white walls
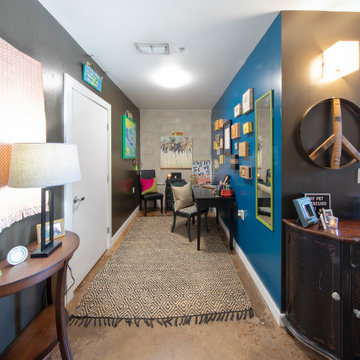
This flex space best supports the resident as an office. The building is a renovated and historical building, The Box Factory Lofts, which used to manufacture cigar boxes. The resident wanted to pay homage to the building's history, as well as her interests in cigars and travel to central and south Americas, with a gallery wall of collected cigar boxes and assorted art.
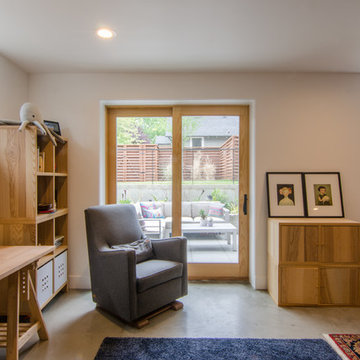
Example of a large transitional freestanding desk concrete floor and gray floor home office design in Portland with white walls
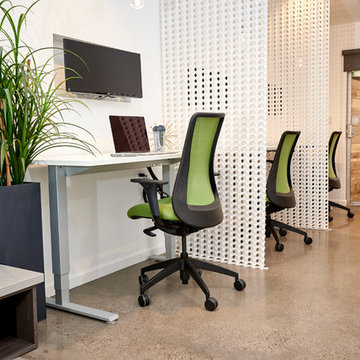
Mid-sized transitional built-in desk concrete floor and gray floor home studio photo in San Diego with white walls
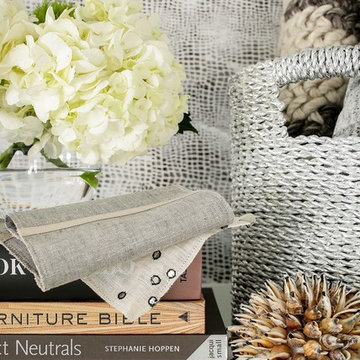
Study room - mid-sized transitional freestanding desk concrete floor study room idea in New York with white walls and no fireplace
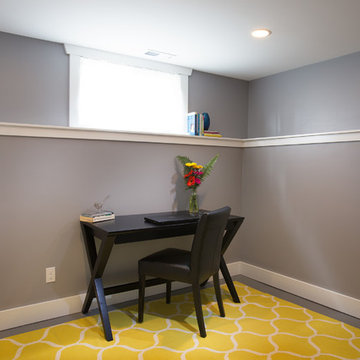
Brian Hartman
Study room - mid-sized transitional freestanding desk concrete floor study room idea in Seattle with no fireplace
Study room - mid-sized transitional freestanding desk concrete floor study room idea in Seattle with no fireplace
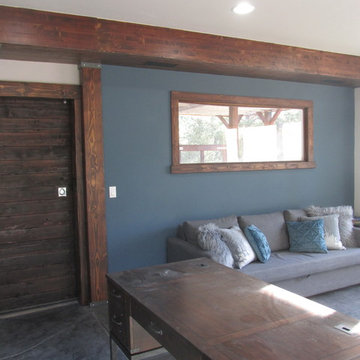
Finished view of entrance to home office, lots of light, barn door, wood wrapped ductwork to simulate beams, blue accent wall, St Croix free standing desk, Smith Color Floor stained concrete in natural grey
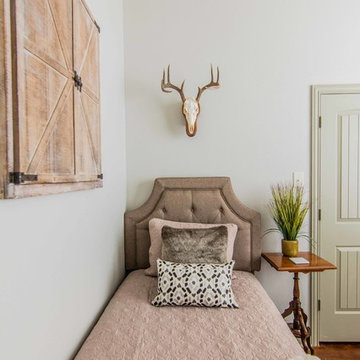
When these homeowners approached us, they were tired of their home feeling dark and ready to freshen up the college-days furniture. Room by room we worked to lighten and brighten the spaces with fresh new paint colors, light fixtures, furnishings and decor that were kid-friendly and comfortable for entertaining. We just loved the end result that incorporated touches of rustic class and nature-inspired personality, a perfect compliment to their peaceful backyard view.
Megan Kranz
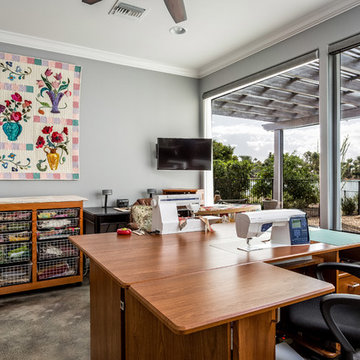
One of my clients is a quilter and needed a space dedicated to her craft. This area at the back of the house was the perfect spot. The entire back side of the home has large windows that look out to the lake view. It allows ample natural lighting for all of her work.
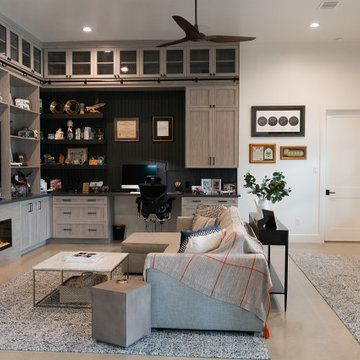
Large transitional built-in desk concrete floor home office photo in Houston with white walls and a ribbon fireplace
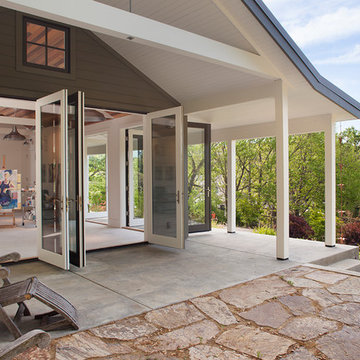
Architect of Record: David Burton, photographer: Paul Dyer
Small transitional concrete floor home office photo in San Francisco
Small transitional concrete floor home office photo in San Francisco
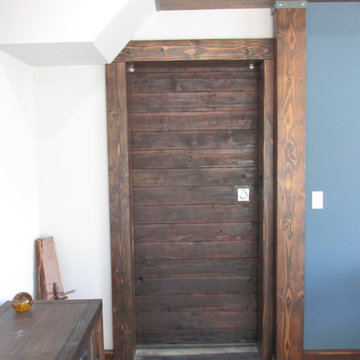
Barn door made from reclaimed wood large wooden trim made from 2 x 6 pine material
Inspiration for a mid-sized transitional freestanding desk concrete floor and gray floor home office remodel in Denver with gray walls
Inspiration for a mid-sized transitional freestanding desk concrete floor and gray floor home office remodel in Denver with gray walls
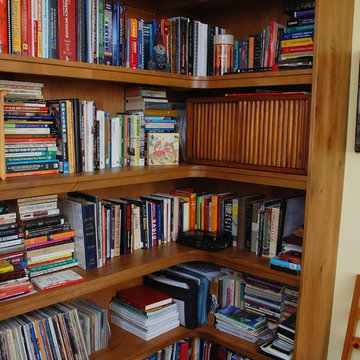
In the new study, warm stained custom cabinetry with curved corners houses the homeowner's library.
Photography: Wayne Jeansonne
Inspiration for a mid-sized transitional built-in desk concrete floor and gray floor home office remodel in Austin with gray walls
Inspiration for a mid-sized transitional built-in desk concrete floor and gray floor home office remodel in Austin with gray walls
Transitional Concrete Floor Home Office Ideas
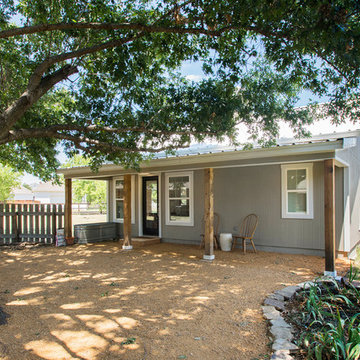
Our clients had a few things on their wish list when they called us. They want to update their kitchen, but one problem.....the husband works from home, so where is he going to work when the kitchen is being remodeled? They had discussed building a separate storage/office/guest house, so that's what we did. We built a small cottage behind their main home that is just perfect for them! On the weekends, the kids have sleepovers and love the rustic built bunk beds and giant flat screen for video games and during the week, our client has a quiet work space. Everyone is happy!
Design/Remodel by Hatfield Builders & Remodelers | Photography by Versatile Imaging #hbdallas #hatfielddesignbuild #hatfieldbuildersandremodelers #fairviewcottage #guesthouse #homeofficeaddition #addition
3





