Transitional Family Room with Blue Walls Ideas
Refine by:
Budget
Sort by:Popular Today
21 - 40 of 1,693 photos
Item 1 of 3
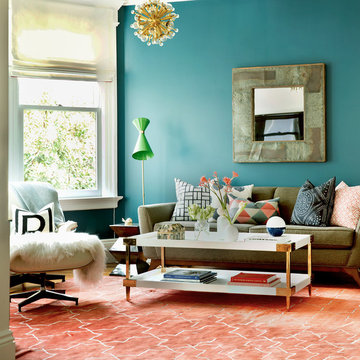
Justin Buell Photography
Example of a mid-sized transitional open concept light wood floor family room design in San Francisco with blue walls, no fireplace and a wall-mounted tv
Example of a mid-sized transitional open concept light wood floor family room design in San Francisco with blue walls, no fireplace and a wall-mounted tv
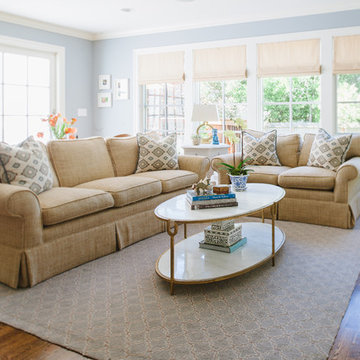
Jennifer Jacobson
Family room - mid-sized transitional open concept medium tone wood floor family room idea in San Francisco with blue walls
Family room - mid-sized transitional open concept medium tone wood floor family room idea in San Francisco with blue walls
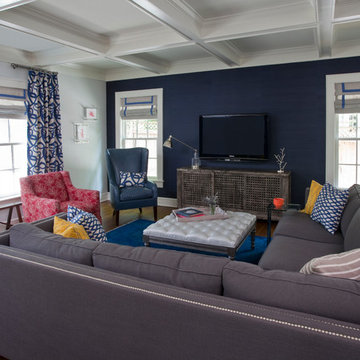
This transitional family space features antiques, as well as custom made and ready-made pieces to create a one of a kind look. And here you go - sectionals can be the right choice if well proportioned and accessorized correctly. The nailhead trim on this modular sectional really ups the glam factor!
Photography by: Christina Wedge.
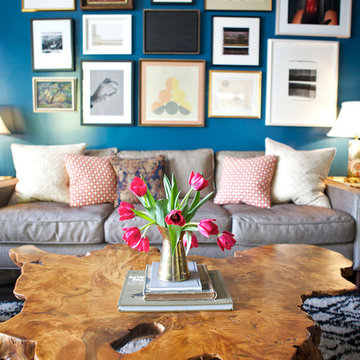
Amy Bartlam
Mid-sized transitional dark wood floor family room library photo in Los Angeles with blue walls
Mid-sized transitional dark wood floor family room library photo in Los Angeles with blue walls
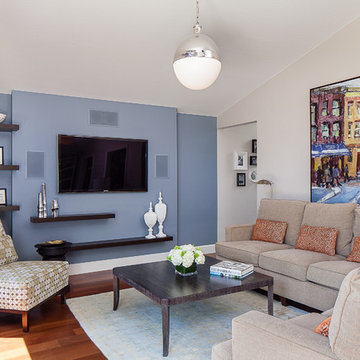
Family room - transitional enclosed medium tone wood floor family room idea in San Francisco with blue walls, no fireplace and a wall-mounted tv
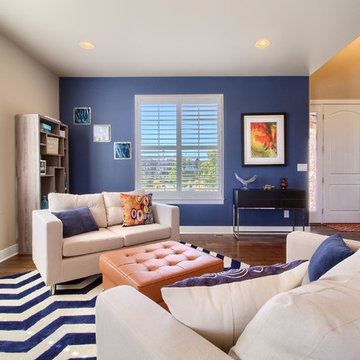
Inspiration for a mid-sized transitional open concept brown floor and dark wood floor family room remodel in Denver with blue walls, no fireplace and no tv
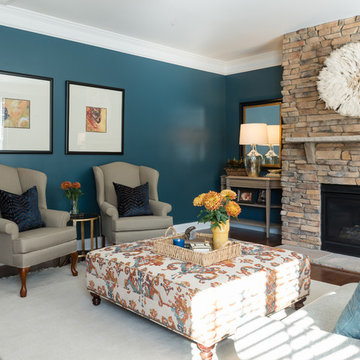
Cam Richards Photography
Mid-sized transitional open concept medium tone wood floor and brown floor family room photo in Charlotte with blue walls, a standard fireplace, a stone fireplace and no tv
Mid-sized transitional open concept medium tone wood floor and brown floor family room photo in Charlotte with blue walls, a standard fireplace, a stone fireplace and no tv
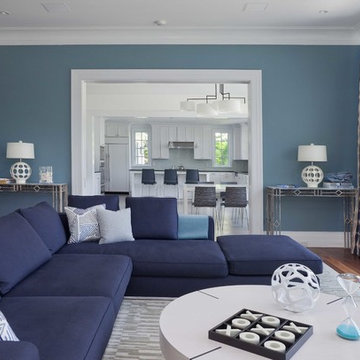
Christopher Wesnofske
Mid-sized transitional enclosed dark wood floor family room photo in New York with blue walls
Mid-sized transitional enclosed dark wood floor family room photo in New York with blue walls
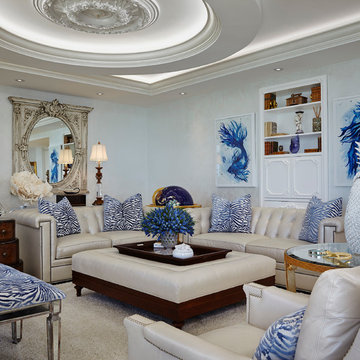
Faux leather tufted couches with Greek key arms and animal print pillows and ottoman bringing in touches of blue to flow into the ocean.
Robert Brantley Photography
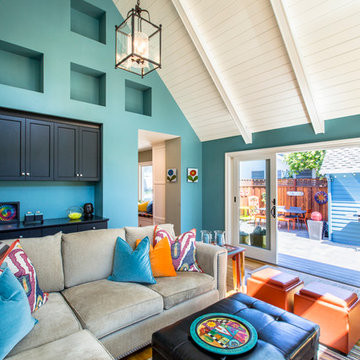
Kelly Vorves and Diana Barbatti
Example of a mid-sized transitional enclosed medium tone wood floor family room design in San Francisco with blue walls and a wall-mounted tv
Example of a mid-sized transitional enclosed medium tone wood floor family room design in San Francisco with blue walls and a wall-mounted tv
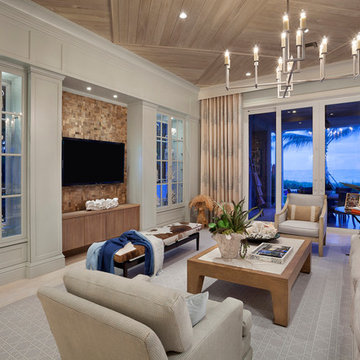
Ed Butera
Huge transitional open concept family room photo in Miami with a media wall and blue walls
Huge transitional open concept family room photo in Miami with a media wall and blue walls
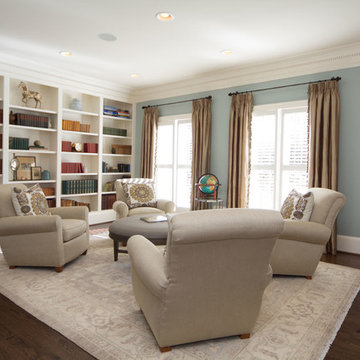
A gorgeous home that just needed a little guidance! Our client came to us needing help with finding the right design that would match her personality as well as cohesively bring together her traditional and contemporary pieces.
For this project, we focused on merging her design styles together through new and custom textiles and fabrics as well as layering textures. Reupholstering furniture, adding custom throw pillows, and displaying her traditional art collection (mixed in with some newer, contemporary pieces we picked out) was the key to bringing our client's unique style together.
Home located in Atlanta, Georgia. Designed by interior design firm, VRA Interiors, who serve the entire Atlanta metropolitan area including Buckhead, Dunwoody, Sandy Springs, Cobb County, and North Fulton County.
For more about VRA Interior Design, click here: https://www.vrainteriors.com/
To learn more about this project, click here: https://www.vrainteriors.com/portfolio/riverland-court/
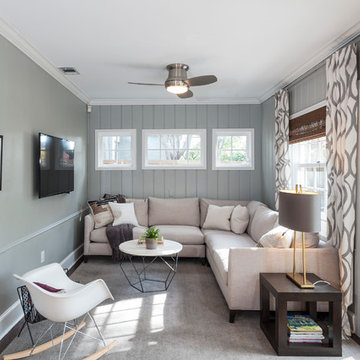
Erika Edwards
Example of a transitional family room design in Dallas with blue walls, no fireplace and a wall-mounted tv
Example of a transitional family room design in Dallas with blue walls, no fireplace and a wall-mounted tv
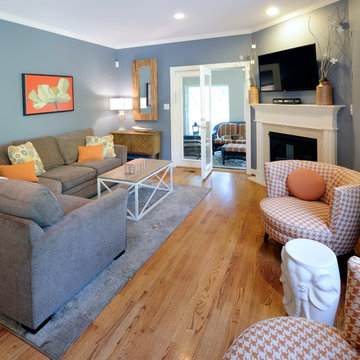
A small hearth room gets a complete transformation with all new furniture, rugs, accessories and paint. Comfy for guests and kid friendly too.
Michael Jacob Photography
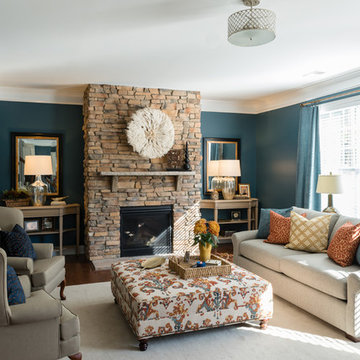
Cam Richards Photography
Example of a mid-sized transitional open concept medium tone wood floor and brown floor family room design in Charlotte with blue walls, a standard fireplace, a stone fireplace and no tv
Example of a mid-sized transitional open concept medium tone wood floor and brown floor family room design in Charlotte with blue walls, a standard fireplace, a stone fireplace and no tv
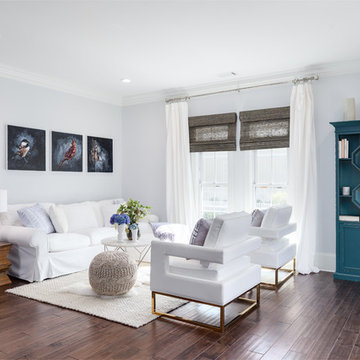
Example of a transitional open concept dark wood floor family room design in Houston with blue walls
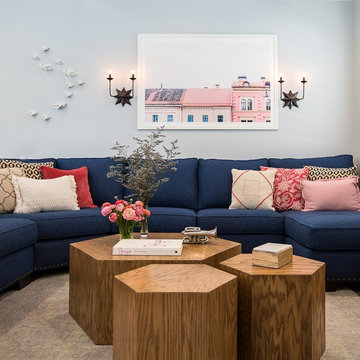
Amy Williams photography
Fun and whimsical family room remodel. This room was custom designed for a family of 7. My client wanted a beautiful but practical space. We added lots of details such as the bead board ceiling, beams and crown molding and carved details on the fireplace.
We designed this custom TV unit to be left open for access to the equipment. The sliding barn doors allow the unit to be closed as an option, but the decorative boxes make it attractive to leave open for easy access.
The hex coffee tables allow for flexibility on movie night ensuring that each family member has a unique space of their own. And for a family of 7 a very large custom made sofa can accommodate everyone. The colorful palette of blues, whites, reds and pinks make this a happy space for the entire family to enjoy. Ceramic tile laid in a herringbone pattern is beautiful and practical for a large family.
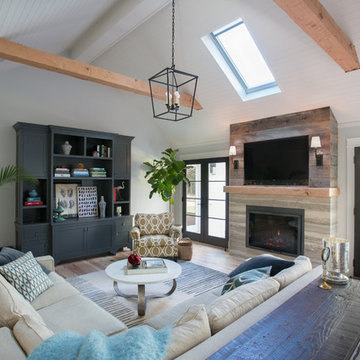
Christophe Testi
Example of a large transitional open concept medium tone wood floor family room design in San Francisco with blue walls, a standard fireplace, a stone fireplace and a wall-mounted tv
Example of a large transitional open concept medium tone wood floor family room design in San Francisco with blue walls, a standard fireplace, a stone fireplace and a wall-mounted tv
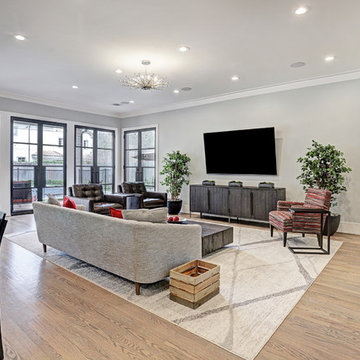
Tk Images
Family room - large transitional open concept light wood floor and gray floor family room idea in Houston with blue walls and a wall-mounted tv
Family room - large transitional open concept light wood floor and gray floor family room idea in Houston with blue walls and a wall-mounted tv
Transitional Family Room with Blue Walls Ideas
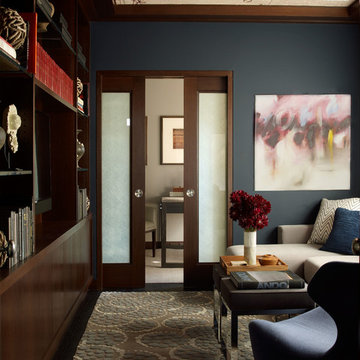
Photo by Tria Giovan
Inspiration for a small transitional enclosed dark wood floor family room remodel in New York with blue walls and a media wall
Inspiration for a small transitional enclosed dark wood floor family room remodel in New York with blue walls and a media wall
2





