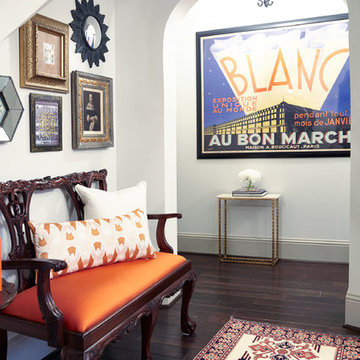Transitional Hallway with Gray Walls Ideas
Sort by:Popular Today
121 - 140 of 2,370 photos
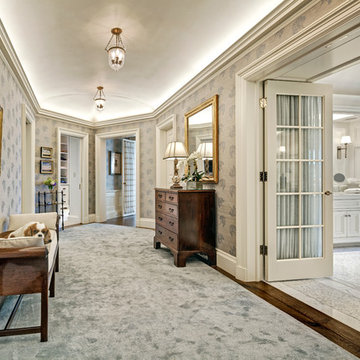
HOBI Award 2014 - Winner - Best Custom Home 12,000- 14,000 sf
Charles Hilton Architects
Woodruff/Brown Architectural Photography
Inspiration for a transitional carpeted hallway remodel in New York with gray walls
Inspiration for a transitional carpeted hallway remodel in New York with gray walls
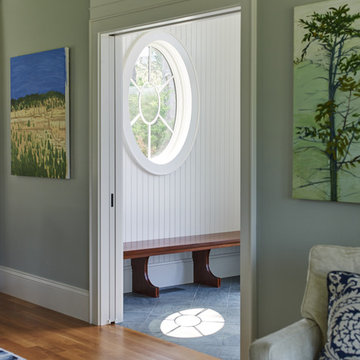
The interior details are simple, elegant, and are understated to display fine craftsmanship throughout the home. The design and finishes are not pretentious - but exactly what you would expect to find in an accomplished Maine artist’s home. Each piece of artwork carefully informed the selections that would highlight the art and contribute to the personality of each space.
© Darren Setlow Photography
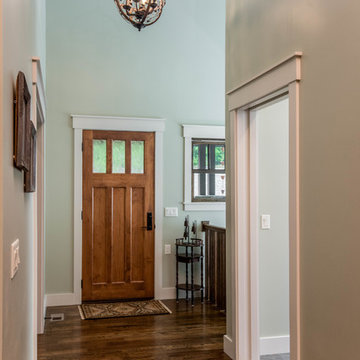
Mid-sized transitional medium tone wood floor and brown floor hallway photo in Other with gray walls
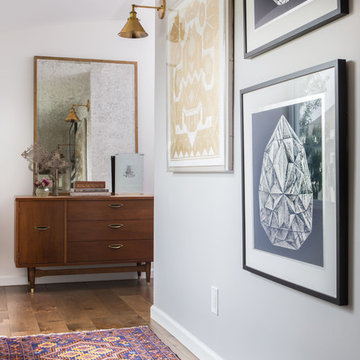
Photo by Erika Bierman
Inspiration for a mid-sized transitional medium tone wood floor and brown floor hallway remodel in Los Angeles with gray walls
Inspiration for a mid-sized transitional medium tone wood floor and brown floor hallway remodel in Los Angeles with gray walls
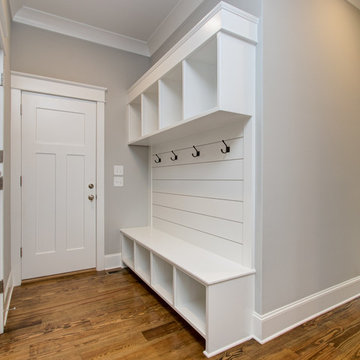
Inspiration for a mid-sized transitional medium tone wood floor hallway remodel in Other with gray walls
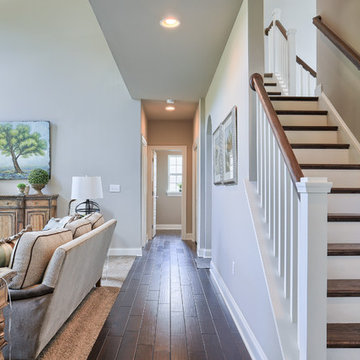
This is the back side of the double staircase which leads into the great room and kitchen area. The staircase risers and handrails are stained with Minwax to match the floors. The trim, wainscoting, staircase newel posts, cap board, risers, and spindles are all painted in Painters Edge Shell White in gloss (PE2100051). The walls are painted in Sherwin Williams Anew Gray (SW7030) with flat finish. The pre-finished hardwood is Anderson’s 3/8” thick engineered (5” wide) beveled planks from the Casitablanca collection. The color is Monterrey Gray (AE040-00510). The hardwood material is Kupay from Paraguay and the surface is a heavy scraped look.
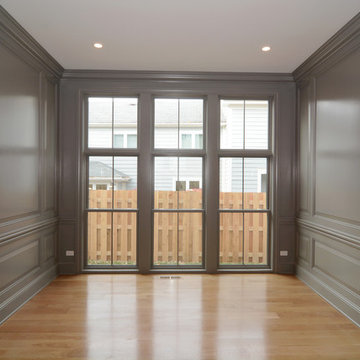
Example of a mid-sized transitional light wood floor hallway design in Chicago with gray walls
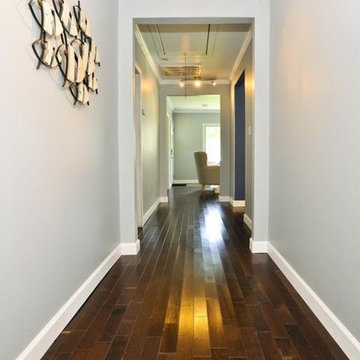
Example of a mid-sized transitional dark wood floor hallway design in Nashville with gray walls
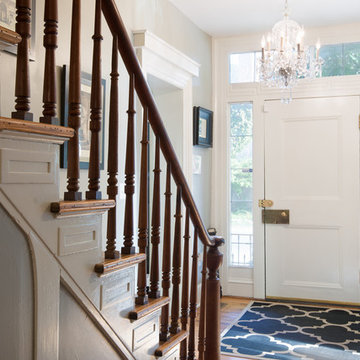
© Kim Smith Photo
Inspiration for a transitional medium tone wood floor hallway remodel in Atlanta with gray walls
Inspiration for a transitional medium tone wood floor hallway remodel in Atlanta with gray walls
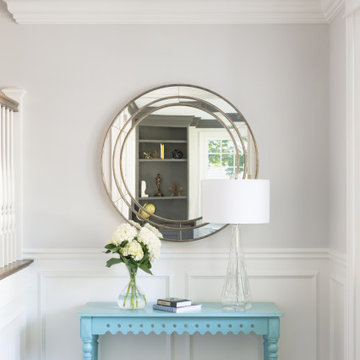
Example of a large transitional medium tone wood floor and brown floor hallway design in Boston with gray walls
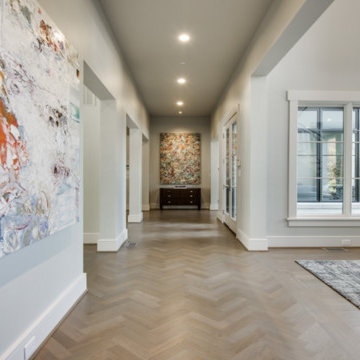
Beautiful contemporary art and pops of color to this hallway
Example of a transitional medium tone wood floor hallway design in Dallas with gray walls
Example of a transitional medium tone wood floor hallway design in Dallas with gray walls
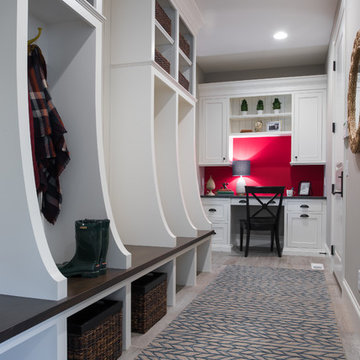
Inspiration for a mid-sized transitional medium tone wood floor and gray floor hallway remodel in Minneapolis with gray walls
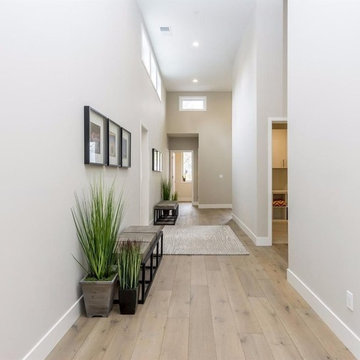
Hallway - mid-sized transitional light wood floor and brown floor hallway idea in San Francisco with gray walls
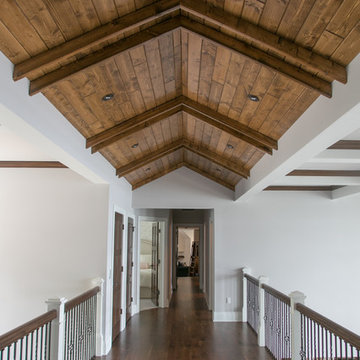
The hallway between the upstairs bedrooms is a distinctive place to overlook the great room below and the lake views.
Hallway - large transitional dark wood floor and brown floor hallway idea in Milwaukee with gray walls
Hallway - large transitional dark wood floor and brown floor hallway idea in Milwaukee with gray walls
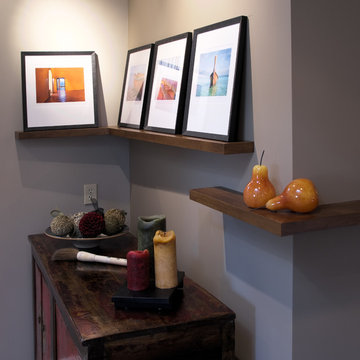
A narrow hallway in a 70's rancher was dramatically transformed by simply removing a hall closet, creating a gallery alcove. Two alder wood shelves hold framed art and art glass pieces; one turns the inside corner, the other wraps around the outside corner. An antique wood sideboard sits comfortably below.
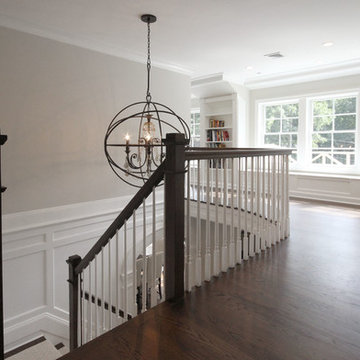
Example of a large transitional dark wood floor hallway design in New York with gray walls
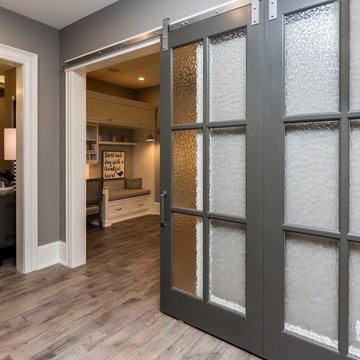
Hallway - large transitional light wood floor hallway idea in Other with gray walls
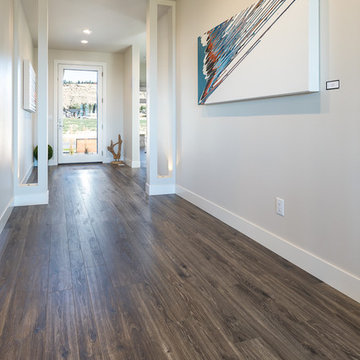
Hallway - large transitional laminate floor and brown floor hallway idea in Other with gray walls
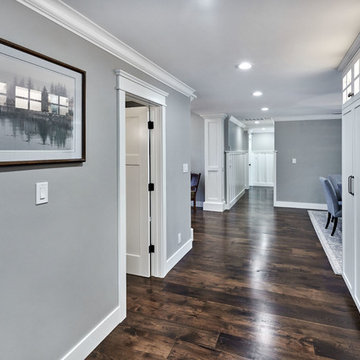
Arch Studio, Inc. Best of Houzz 2016
Large transitional dark wood floor hallway photo in San Francisco with gray walls
Large transitional dark wood floor hallway photo in San Francisco with gray walls
Transitional Hallway with Gray Walls Ideas
7






