Transitional Living Space Ideas
Refine by:
Budget
Sort by:Popular Today
121 - 140 of 321 photos
Item 1 of 3
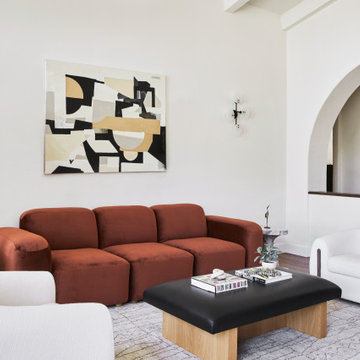
Inspiration for a huge transitional terra-cotta tile living room remodel in Los Angeles with white walls
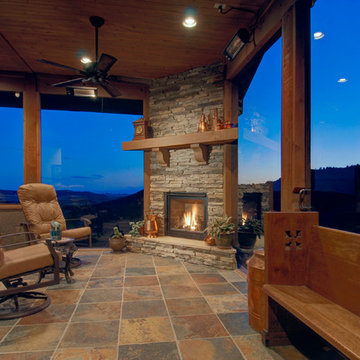
Large transitional terra-cotta tile sunroom photo in Denver with a corner fireplace, a stone fireplace and a standard ceiling
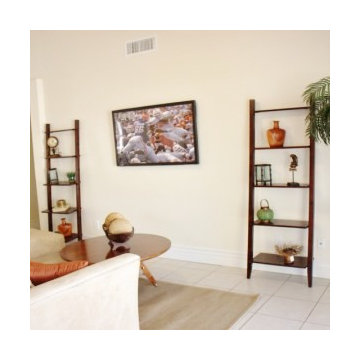
Example of a large transitional enclosed terra-cotta tile family room design in Phoenix with brown walls and a wall-mounted tv
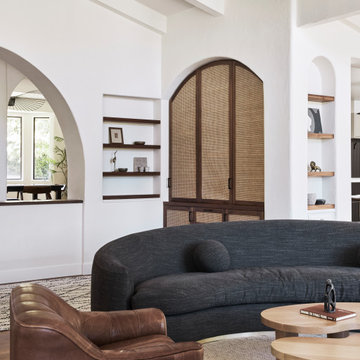
Inspiration for a huge transitional terra-cotta tile living room remodel in Los Angeles with white walls
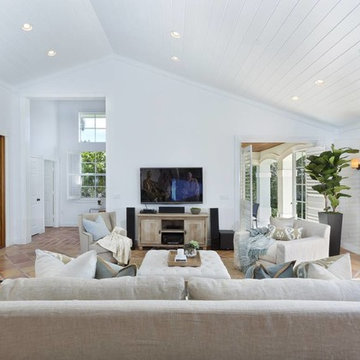
Living Room
Living room - mid-sized transitional loft-style terra-cotta tile and red floor living room idea in Other with no fireplace, a wall-mounted tv and white walls
Living room - mid-sized transitional loft-style terra-cotta tile and red floor living room idea in Other with no fireplace, a wall-mounted tv and white walls
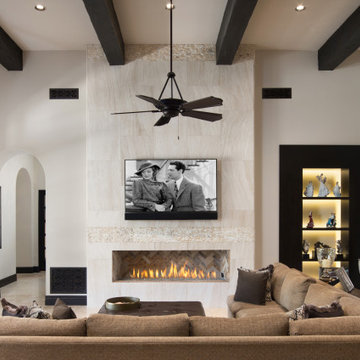
This minimalistic living room features a modern built-in fireplace with a unique tile design. A built-in shelving unit sits on the side of the fireplace. An L-shaped brown twill sectional couch sits in the center of the space and is cushioned with a leather upholstered coffee table.
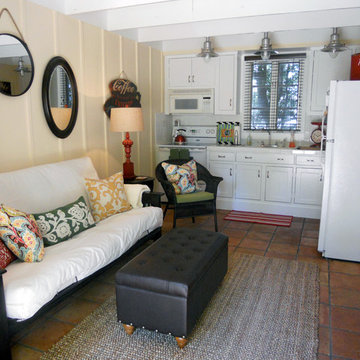
Photo by Angelo Cane
Inspiration for a small transitional open concept terra-cotta tile living room remodel in Orlando with yellow walls, no fireplace and no tv
Inspiration for a small transitional open concept terra-cotta tile living room remodel in Orlando with yellow walls, no fireplace and no tv
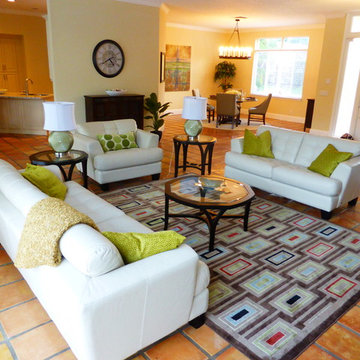
Living room - large transitional formal and open concept terra-cotta tile living room idea in Miami with yellow walls, no fireplace and no tv
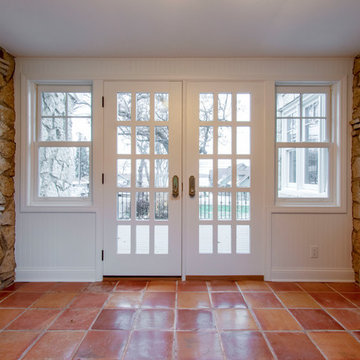
Kowalske Kitchen & Bath transformed this 1940s Delafield cape cod into a stunning home full of charm. We worked with the homeowner from concept through completion, ensuring every detail of the interior and exterior was perfect!
The goal was to restore the historic beauty of this home. Interior renovations included the kitchen, two full bathrooms, and cosmetic updates to the bedrooms and breezeway. We added character with glass interior door knobs, three-panel doors, mouldings, etched custom lighting and refinishing the original hardwood floors.
The center of this home is the incredible kitchen. The original space had soffits, outdated cabinets, laminate counters and was closed off from the dining room with a peninsula. The new space was opened into the dining room to allow for an island with more counter space and seating. The highlights include quartzite counters, a farmhouse sink, a subway tile backsplash, custom inset cabinets, mullion glass doors and beadboard wainscoting.
The two full bathrooms are full of character – carrara marble basketweave flooring, beadboard, custom cabinetry, quartzite counters and custom lighting. The walk-in showers feature subway tile, Kohler fixtures and custom glass doors.
The exterior of the home was updated to give it an authentic European cottage feel. We gave the garage a new look with carriage style custom doors to match the new trim and siding. We also updated the exterior doors and added a set of french doors near the deck. Other updates included new front steps, decking, lannon stone pathway, custom lighting and ornate iron railings.
This Nagawicka Lake home will be enjoyed by the family for many years.
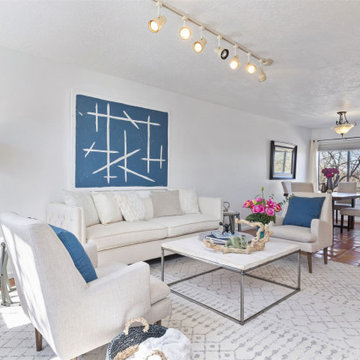
Inspiration for a mid-sized transitional open concept terra-cotta tile and orange floor living room remodel in Other with white walls and no fireplace
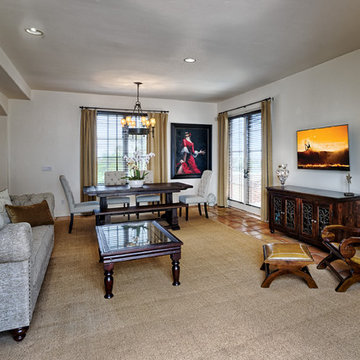
Example of a mid-sized transitional open concept terra-cotta tile living room design in Santa Barbara with white walls, a corner fireplace, a tile fireplace and a wall-mounted tv
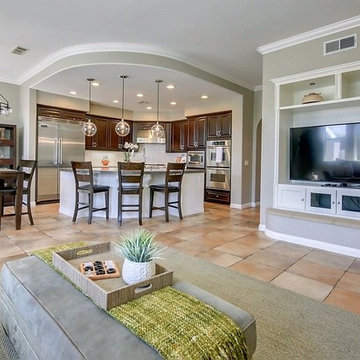
Open Family Floor plan to Kitchen area and backyard. Wood burning fireplace and built-in Cabinet perfect for that extra large TV.
Photos b\y Brandon Harris
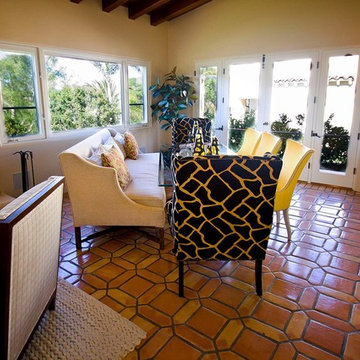
Living room - huge transitional open concept terra-cotta tile and brown floor living room idea in San Diego with a bar, white walls, a standard fireplace, a plaster fireplace and no tv
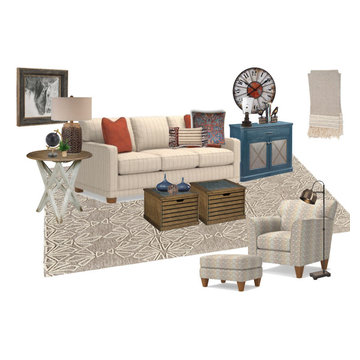
Concept Board
Scottsdale, Arizona - Ranch style family room. This space was brightened tremendously by the white paint and adding cream pinstriped sofas.
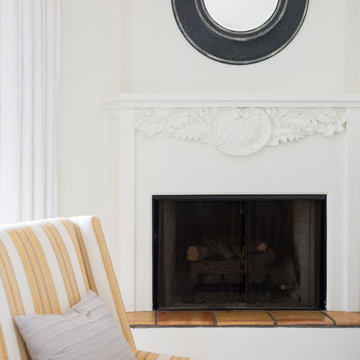
Inspiration for a mid-sized transitional formal and enclosed terra-cotta tile and orange floor living room remodel in Los Angeles with white walls, a corner fireplace, a plaster fireplace and no tv
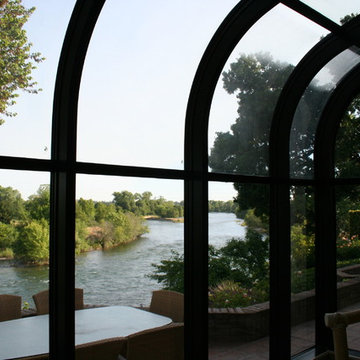
Inside shot of a Fourseasons Sunroom we installed for a client in Folsom CA.
Small transitional terra-cotta tile sunroom photo in Sacramento with no fireplace and a glass ceiling
Small transitional terra-cotta tile sunroom photo in Sacramento with no fireplace and a glass ceiling
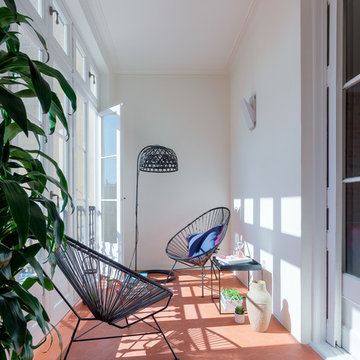
Alicia Alcaide Fotografía
Inspiration for a mid-sized transitional terra-cotta tile and red floor sunroom remodel in Other with no fireplace and a standard ceiling
Inspiration for a mid-sized transitional terra-cotta tile and red floor sunroom remodel in Other with no fireplace and a standard ceiling
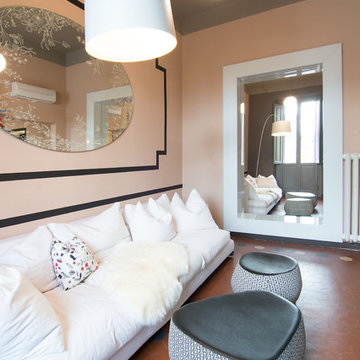
RBS Photo
Transitional terra-cotta tile family room photo in Milan with pink walls
Transitional terra-cotta tile family room photo in Milan with pink walls
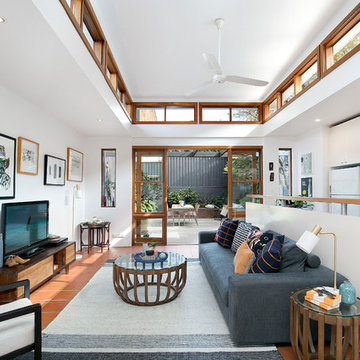
Pilcher Residential
Example of a mid-sized transitional open concept terra-cotta tile and red floor living room design in Sydney with white walls, no fireplace and a tv stand
Example of a mid-sized transitional open concept terra-cotta tile and red floor living room design in Sydney with white walls, no fireplace and a tv stand
Transitional Living Space Ideas
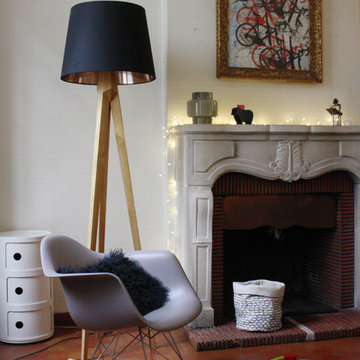
Example of a mid-sized transitional open concept terra-cotta tile family room design in Bordeaux with white walls, a standard fireplace, a stone fireplace and no tv
7









