Transitional Medium Tone Wood Floor Laundry Room Ideas
Refine by:
Budget
Sort by:Popular Today
161 - 180 of 650 photos
Item 1 of 3
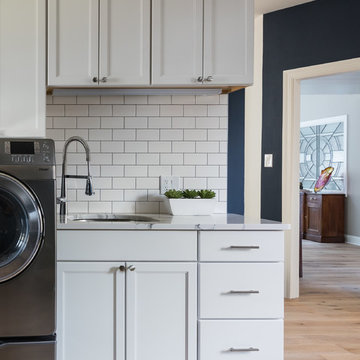
Utility room - mid-sized transitional medium tone wood floor utility room idea in St Louis with an undermount sink, shaker cabinets, white cabinets, solid surface countertops, blue walls, a side-by-side washer/dryer and white countertops
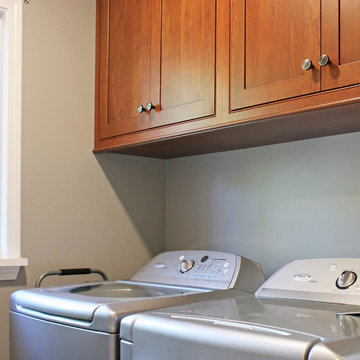
Small transitional single-wall medium tone wood floor and brown floor dedicated laundry room photo in Other with beaded inset cabinets, medium tone wood cabinets, gray walls and a side-by-side washer/dryer
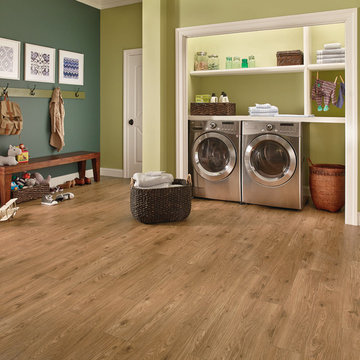
Utility room - large transitional single-wall medium tone wood floor utility room idea in Other with open cabinets, white cabinets, green walls and a side-by-side washer/dryer
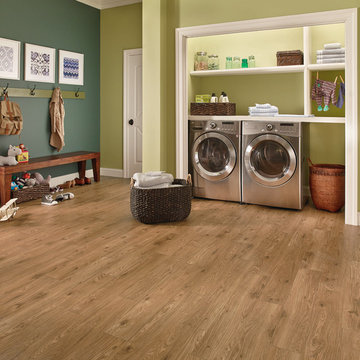
Inspiration for a mid-sized transitional medium tone wood floor utility room remodel in Seattle with open cabinets, white cabinets, green walls and a side-by-side washer/dryer
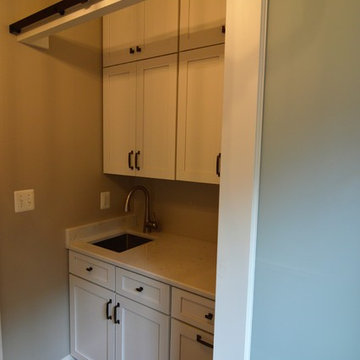
This repeat client requested that we organize and freshen up her laundry room since it is the main entry point for guests into her home. First we stacked the washer and dryer and enclosed it with a sliding frosted glass barn door. This allowed us to double her cabinetry and counter top space. Cabinets are custom, shaker style in Frosty White with tip-on toe kick pet food bowls, double trash can pull-out (which the homeowner uses to store her dog food for easy access), sink tilt out, undermount sink and Cashmere Carrara Zodiaq counter top.
Jason Jasienowski
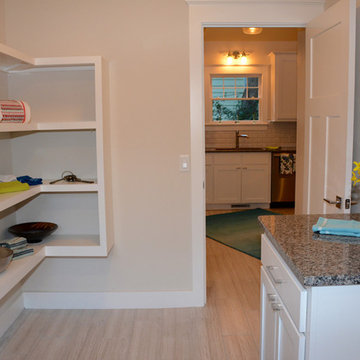
After staging photo of laundry room.
Inspiration for a mid-sized transitional medium tone wood floor laundry room remodel in Oklahoma City with shaker cabinets, white cabinets and beige walls
Inspiration for a mid-sized transitional medium tone wood floor laundry room remodel in Oklahoma City with shaker cabinets, white cabinets and beige walls
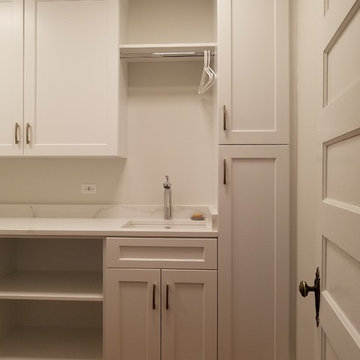
Example of a mid-sized transitional l-shaped medium tone wood floor and brown floor dedicated laundry room design in Chicago with an undermount sink, recessed-panel cabinets, white cabinets, quartz countertops, white walls, a side-by-side washer/dryer and white countertops
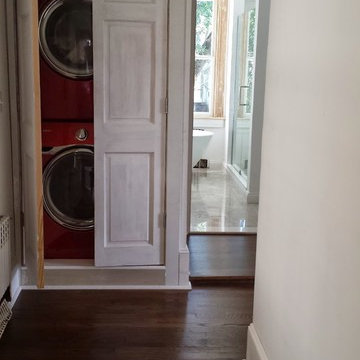
Laundry closet - transitional single-wall medium tone wood floor laundry closet idea in Atlanta with raised-panel cabinets, white cabinets, white walls and a stacked washer/dryer
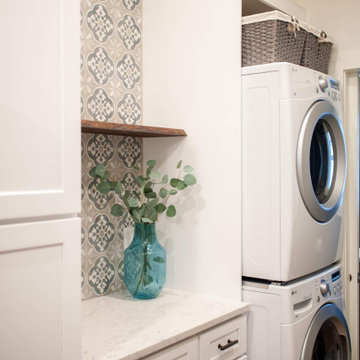
Converted an existing patio space into a functional Laundry Room
Inspiration for a mid-sized transitional galley medium tone wood floor and brown floor dedicated laundry room remodel in Seattle with shaker cabinets, white cabinets, quartz countertops, white walls, a stacked washer/dryer and white countertops
Inspiration for a mid-sized transitional galley medium tone wood floor and brown floor dedicated laundry room remodel in Seattle with shaker cabinets, white cabinets, quartz countertops, white walls, a stacked washer/dryer and white countertops

This remodel embodies the goals of practical function and timeless elegance, both important for this family of four. Despite the large size of the home, the kitchen & laundry seemed forgotten and disjointed from the living space. By reclaiming space in the under-utilized breakfast room, we doubled the size of the kitchen and relocated the laundry room from the garage to the old breakfast room. Expanding the opening from living room to kitchen was a game changer, integrating both high traffic spaces and providing ample space for activity.
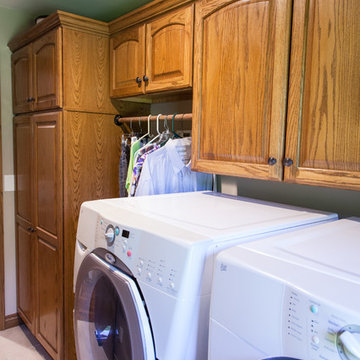
The original kitchen cabinets were used to create laundry storage and pantry area for the kitchen.
alc photography
Example of a small transitional single-wall medium tone wood floor utility room design in Wichita with a side-by-side washer/dryer
Example of a small transitional single-wall medium tone wood floor utility room design in Wichita with a side-by-side washer/dryer
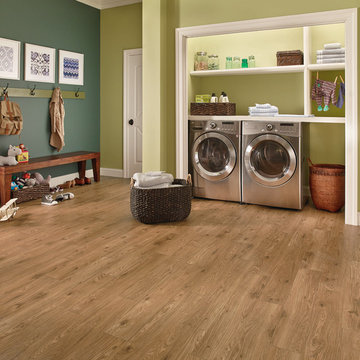
Example of a large transitional single-wall medium tone wood floor utility room design in Charlotte with open cabinets, multicolored walls and a side-by-side washer/dryer

Utility room - mid-sized transitional medium tone wood floor and brown floor utility room idea in Baltimore with an undermount sink, flat-panel cabinets, white cabinets, wood countertops, blue walls, a side-by-side washer/dryer and brown countertops
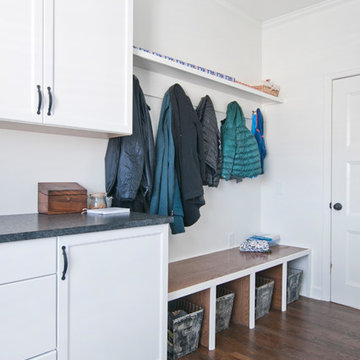
Photography by Melissa M. Mills
Dedicated laundry room - large transitional galley medium tone wood floor and brown floor dedicated laundry room idea in Nashville with an undermount sink, recessed-panel cabinets, white cabinets, granite countertops, white walls, a side-by-side washer/dryer and black countertops
Dedicated laundry room - large transitional galley medium tone wood floor and brown floor dedicated laundry room idea in Nashville with an undermount sink, recessed-panel cabinets, white cabinets, granite countertops, white walls, a side-by-side washer/dryer and black countertops
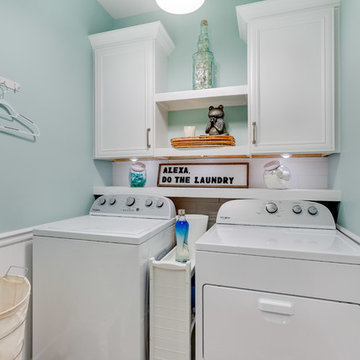
205 Photography
Dedicated laundry room - mid-sized transitional single-wall medium tone wood floor and brown floor dedicated laundry room idea in Birmingham with recessed-panel cabinets, white cabinets, green walls and a side-by-side washer/dryer
Dedicated laundry room - mid-sized transitional single-wall medium tone wood floor and brown floor dedicated laundry room idea in Birmingham with recessed-panel cabinets, white cabinets, green walls and a side-by-side washer/dryer
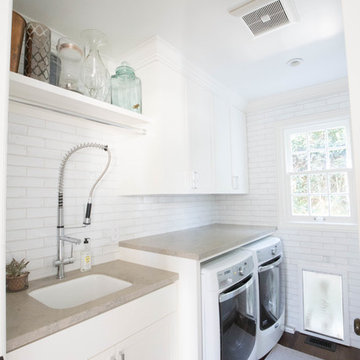
The laundry room remains cohesive with spaces throughout the home by utilizing the Waterworks Brickworks subway on the walls.
Cabochon Surfaces & Fixtures
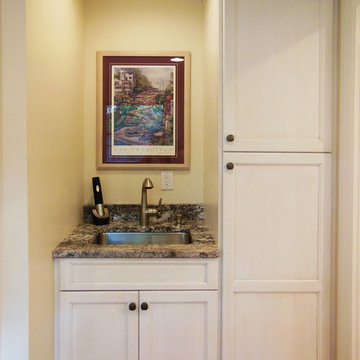
This new cabinetry and undermount stainless steel sink replaced the old laundry area. The washer and dryer are stacked in a pantry/laundry closet to the left.
SLB
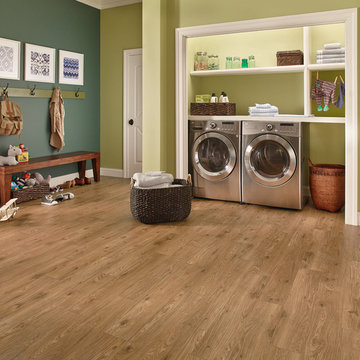
Utility room - mid-sized transitional single-wall medium tone wood floor and brown floor utility room idea in Orange County with open cabinets, white cabinets, green walls and a side-by-side washer/dryer
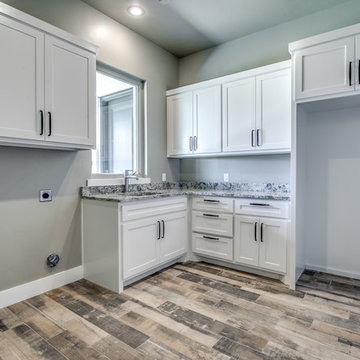
Walter Galaviz, Photography.
Radio Lab (Lubbock, Texas), Appliances.
Leftwich - Chapmann, Flooring.
Michael Germany, Tile Work.
Granite, Ortega Kitchen & Bath.
Transitional Medium Tone Wood Floor Laundry Room Ideas
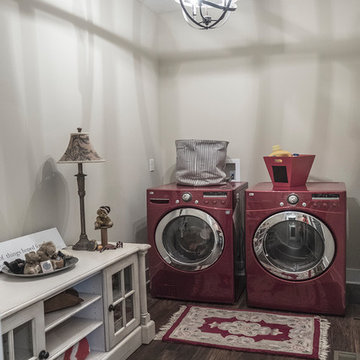
Dedicated laundry room - mid-sized transitional l-shaped medium tone wood floor and brown floor dedicated laundry room idea in Columbus with beige walls and a side-by-side washer/dryer
9





