Transitional Pink Tile Bath Ideas
Refine by:
Budget
Sort by:Popular Today
81 - 100 of 124 photos
Item 1 of 3
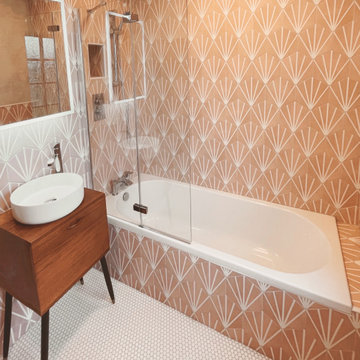
This shabby-chic retro pink bathroom renovation uses our 'Lily Rosa' hex tile on the wall and 'Penny White' mosaics for the floor.
Mid-sized transitional kids' pink tile and porcelain tile mosaic tile floor and white floor bathroom photo in Other with pink walls, a vessel sink, a hinged shower door, a niche and a freestanding vanity
Mid-sized transitional kids' pink tile and porcelain tile mosaic tile floor and white floor bathroom photo in Other with pink walls, a vessel sink, a hinged shower door, a niche and a freestanding vanity
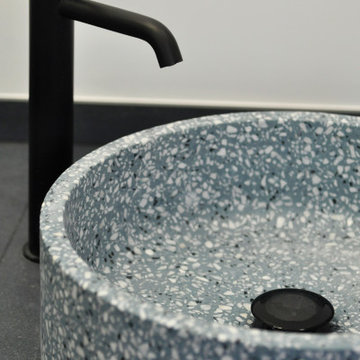
Mid-sized transitional master pink tile and ceramic tile ceramic tile, blue floor and single-sink bathroom/laundry room photo in Le Havre with beaded inset cabinets, white cabinets, an undermount tub, white walls, a drop-in sink, tile countertops and blue countertops
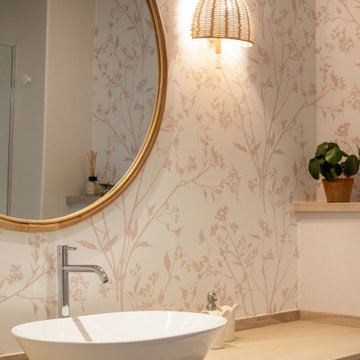
Example of a mid-sized transitional 3/4 pink tile laminate floor, brown floor, single-sink and wallpaper bathroom design in Other with flat-panel cabinets, white cabinets, a wall-mount toilet, white walls, a vessel sink, laminate countertops, brown countertops and a built-in vanity
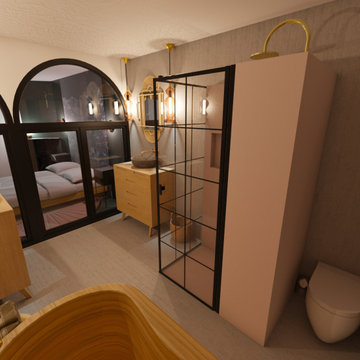
Large transitional pink tile and mosaic tile concrete floor and gray floor bathroom photo in Paris with a wall-mount toilet, gray walls, a trough sink, wood countertops, a hinged shower door and brown countertops
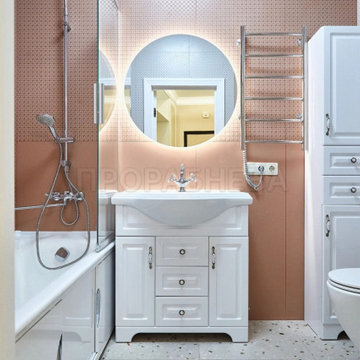
Inspiration for a transitional master pink tile and porcelain tile porcelain tile, gray floor and single-sink drop-in bathtub remodel in Saint Petersburg with raised-panel cabinets, white cabinets, a wall-mount toilet, pink walls, a drop-in sink and a freestanding vanity

Bathrom design
Example of a large transitional kids' pink tile medium tone wood floor and single-sink bathroom design in Other with flat-panel cabinets, beige cabinets, pink walls, an integrated sink and a floating vanity
Example of a large transitional kids' pink tile medium tone wood floor and single-sink bathroom design in Other with flat-panel cabinets, beige cabinets, pink walls, an integrated sink and a floating vanity
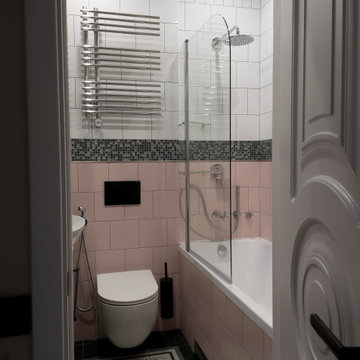
Example of a small transitional pink tile and porcelain tile porcelain tile, black floor and single-sink bathroom design in Other with flat-panel cabinets, gray cabinets, an undermount tub, a wall-mount toilet, a drop-in sink, granite countertops, white countertops and a floating vanity
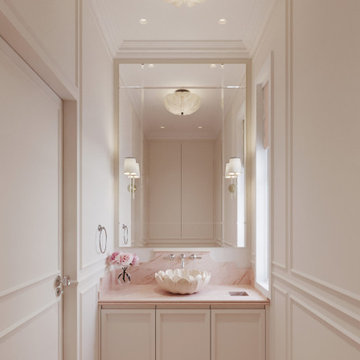
Example of a small transitional pink tile and marble tile marble floor, pink floor and wall paneling powder room design in London with beaded inset cabinets, beige cabinets, a one-piece toilet, beige walls, a console sink, marble countertops and pink countertops
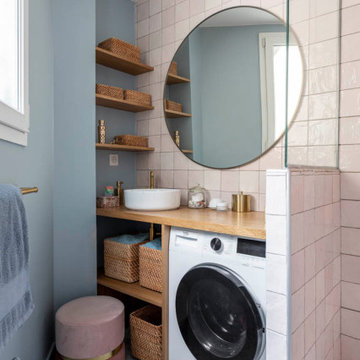
La salle d’eau avec sa forme atypique, comporte aujourd’hui une douche à l’italienne confortable et un plan vasque réalisé sur mesure pour s’adapter à la forme atypique du lieu. La faïence aux effets zelliges roses
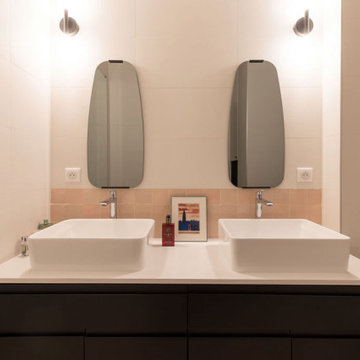
Inspiration for a mid-sized transitional master pink tile and porcelain tile ceramic tile, pink floor and double-sink alcove shower remodel in Paris with beaded inset cabinets, black cabinets, beige walls, a drop-in sink, quartzite countertops, a hinged shower door, white countertops and a floating vanity
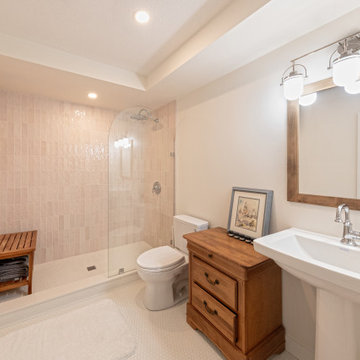
This was a full home major interior renovation, including exterior windows and doors. The floor plan was modified to open up various living spaces. The primary bedroom was enlarged to create a larger ensuite bathroom and walk in closet. All new cabinets and countertops were installed in the revised kitchen and bathrooms, and new interiors doors and trim were added to complete the updated look, including new paint and flooring throughout. We love the look of this updated home, especially the bathrooms!
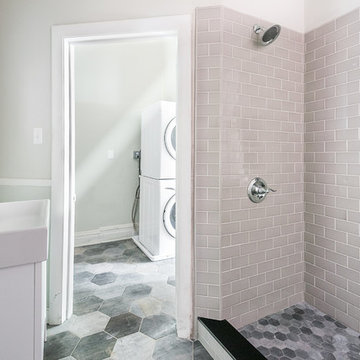
Originally a single family home, this four unit apartment building was broken up in a way that each apartment has a different layout. The challenge for Piperbear Designs was how to reimagine each space to conform with the needs of the modern tenant – while also adding design flourishes that will make each unit feel special.
Located on historic West Grace in Richmond, Virginia, the property is surrounded by a mix of attractive single family homes and small historic apartment buildings. Walking distance to the Science Museum of Virginia, Monument Ave, many hip restaurants, this block is a sought after location for young professionals moving to Richmond.
Piperbear wanted to restore this building in a manner that respects the history of the area while also adding a design aesthetic that is in touch with the change happening in Richmond.
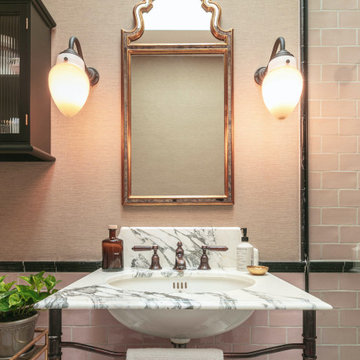
Mid-sized transitional master pink tile and ceramic tile marble floor, single-sink and wallpaper bathroom photo in London with white cabinets, a one-piece toilet, beige walls, an undermount sink, marble countertops and a freestanding vanity
Transitional Pink Tile Bath Ideas
5







